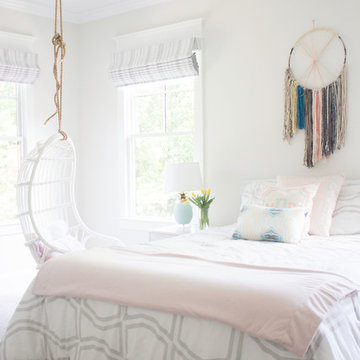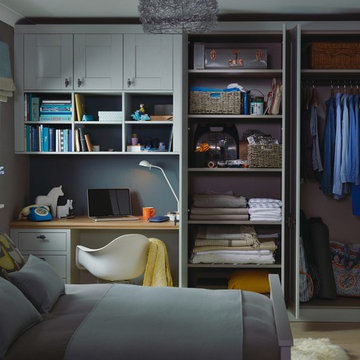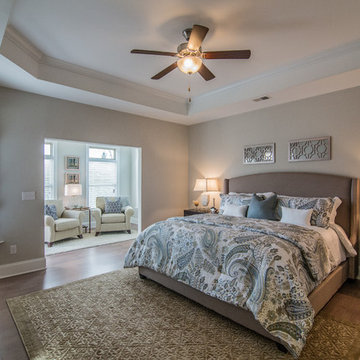24 015 foton på klassiskt sovrum
Sortera efter:
Budget
Sortera efter:Populärt i dag
181 - 200 av 24 015 foton
Artikel 1 av 3
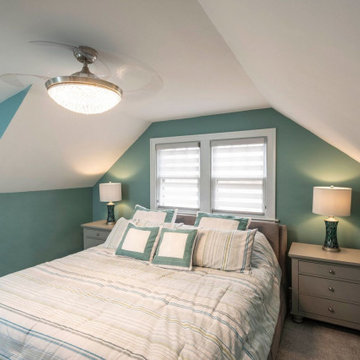
This homeowner loved her home, loved the location, but it needed updating and a more efficient use of the condensed space she had for her master bedroom/bath.
She was desirous of a spa-like master suite that not only used all spaces efficiently but was a tranquil escape to enjoy.
Her master bathroom was small, dated and inefficient with a corner shower and she used a couple small areas for storage but needed a more formal master closet and designated space for her shoes. Additionally, we were working with severely sloped ceilings in this space, which required us to be creative in utilizing the space for a hallway as well as prized shoe storage while stealing space from the bedroom. She also asked for a laundry room on this floor, which we were able to create using stackable units. Custom closet cabinetry allowed for closed storage and a fun light fixture complete the space. Her new master bathroom allowed for a large shower with fun tile and bench, custom cabinetry with transitional plumbing fixtures, and a sliding barn door for privacy.
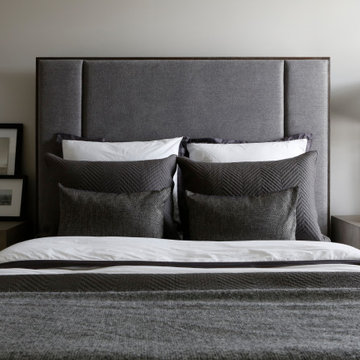
Inspiration för ett mellanstort vintage gästrum, med grå väggar, heltäckningsmatta och beiget golv
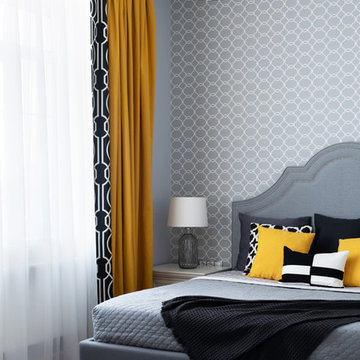
Дизайнер интерьера - Крапивко Анна
Фотограф - Евгений Гнесин
Стилист - Ирина Бебешина
Спальня
Idéer för mellanstora vintage huvudsovrum, med grå väggar, laminatgolv och beiget golv
Idéer för mellanstora vintage huvudsovrum, med grå väggar, laminatgolv och beiget golv
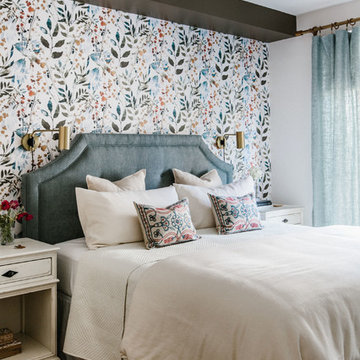
Carley Summers
Idéer för att renovera ett mellanstort vintage huvudsovrum, med flerfärgade väggar, mellanmörkt trägolv och brunt golv
Idéer för att renovera ett mellanstort vintage huvudsovrum, med flerfärgade väggar, mellanmörkt trägolv och brunt golv
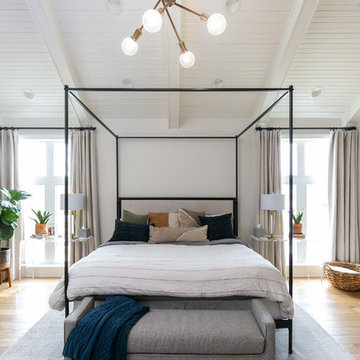
Low Gear Photography
Inspiration för ett stort vintage huvudsovrum, med vita väggar, ljust trägolv, en standard öppen spis, en spiselkrans i trä och beiget golv
Inspiration för ett stort vintage huvudsovrum, med vita väggar, ljust trägolv, en standard öppen spis, en spiselkrans i trä och beiget golv
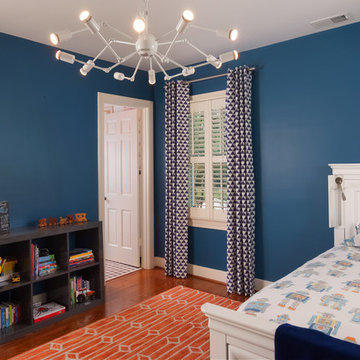
Bold blue walls, bright white furniture, and orange accents make a fun and energetic bedroom for a young boy. A bendable "spider-looking" white chandelier lights the room. The white twin panel bed has a built in reading light! Graphic blue and white grommet topped drapery panels frame white shuttered windows. An orange geometric rug compliments the bold blues. Lots of energy and youthfulness in this bedroom!
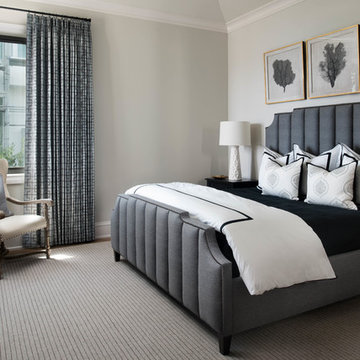
A masculine bedroom with black end tables and a gray upholstered bed.
Exempel på ett mellanstort klassiskt gästrum, med grå väggar, mellanmörkt trägolv och brunt golv
Exempel på ett mellanstort klassiskt gästrum, med grå väggar, mellanmörkt trägolv och brunt golv
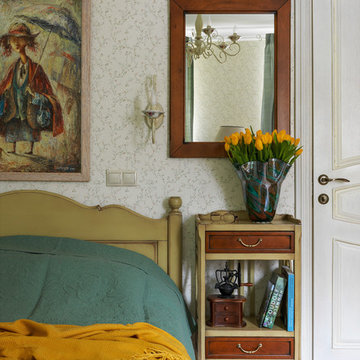
Inspiration för ett mellanstort vintage huvudsovrum, med flerfärgade väggar och ljust trägolv
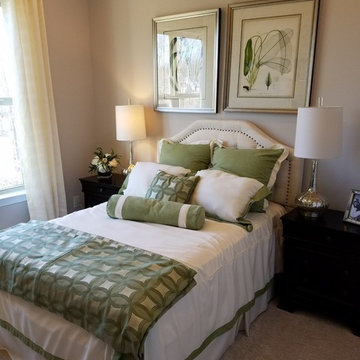
Bild på ett litet vintage gästrum, med beige väggar, heltäckningsmatta och beiget golv
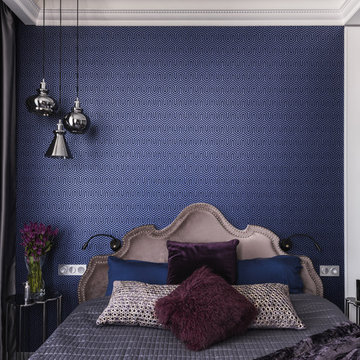
дизайнер Ольга С. Рудакова,
архитектор Ольга М. Рудакова,
фотограф Дина Александрова
Idéer för att renovera ett mellanstort vintage huvudsovrum, med blå väggar
Idéer för att renovera ett mellanstort vintage huvudsovrum, med blå väggar
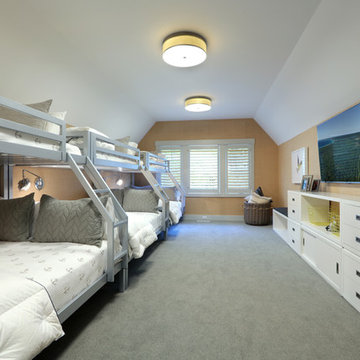
Builder: Falcon Custom Homes
Interior Designer: Mary Burns - Gallery
Photographer: Mike Buck
A perfectly proportioned story and a half cottage, the Farfield is full of traditional details and charm. The front is composed of matching board and batten gables flanking a covered porch featuring square columns with pegged capitols. A tour of the rear façade reveals an asymmetrical elevation with a tall living room gable anchoring the right and a low retractable-screened porch to the left.
Inside, the front foyer opens up to a wide staircase clad in horizontal boards for a more modern feel. To the left, and through a short hall, is a study with private access to the main levels public bathroom. Further back a corridor, framed on one side by the living rooms stone fireplace, connects the master suite to the rest of the house. Entrance to the living room can be gained through a pair of openings flanking the stone fireplace, or via the open concept kitchen/dining room. Neutral grey cabinets featuring a modern take on a recessed panel look, line the perimeter of the kitchen, framing the elongated kitchen island. Twelve leather wrapped chairs provide enough seating for a large family, or gathering of friends. Anchoring the rear of the main level is the screened in porch framed by square columns that match the style of those found at the front porch. Upstairs, there are a total of four separate sleeping chambers. The two bedrooms above the master suite share a bathroom, while the third bedroom to the rear features its own en suite. The fourth is a large bunkroom above the homes two-stall garage large enough to host an abundance of guests.
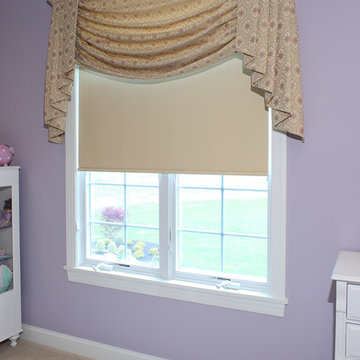
Window treatment follows arch of window. Roller shade blocks light and maintains privacy.
Inspiration för ett mellanstort vintage gästrum, med heltäckningsmatta, beiget golv och lila väggar
Inspiration för ett mellanstort vintage gästrum, med heltäckningsmatta, beiget golv och lila väggar
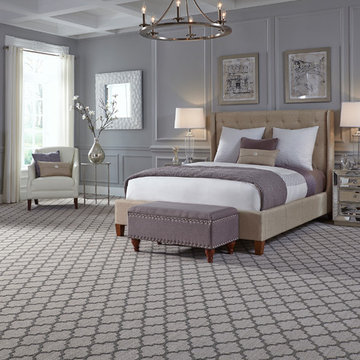
Idéer för att renovera ett mellanstort vintage huvudsovrum, med grå väggar, heltäckningsmatta och grått golv
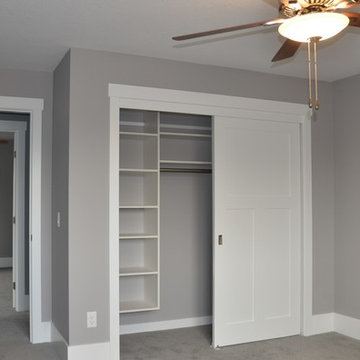
Idéer för små vintage gästrum, med grå väggar, heltäckningsmatta och beiget golv
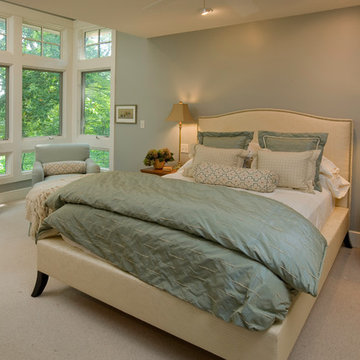
Klassisk inredning av ett mellanstort huvudsovrum, med blå väggar och heltäckningsmatta
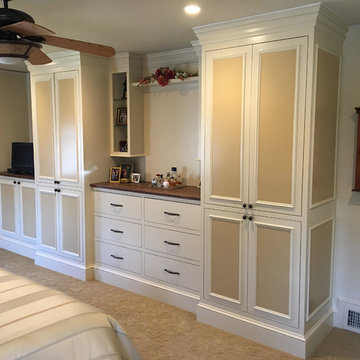
Klassisk inredning av ett mellanstort huvudsovrum, med heltäckningsmatta, beige väggar och beiget golv
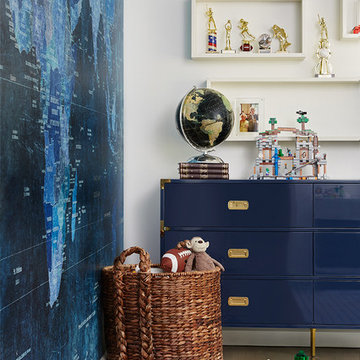
Photo Credit: Jill Broussard www.jillbroussard.com
Klassisk inredning av ett mellanstort gästrum, med vita väggar och mellanmörkt trägolv
Klassisk inredning av ett mellanstort gästrum, med vita väggar och mellanmörkt trägolv
24 015 foton på klassiskt sovrum
10
