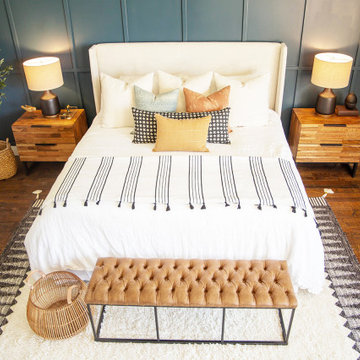85 519 foton på sovrum
Sortera efter:
Budget
Sortera efter:Populärt i dag
1 - 20 av 85 519 foton
Artikel 1 av 2

blue accent wall, cozy farmhouse master bedroom with natural wood accents.
Foto på ett mellanstort lantligt huvudsovrum, med vita väggar, heltäckningsmatta och beiget golv
Foto på ett mellanstort lantligt huvudsovrum, med vita väggar, heltäckningsmatta och beiget golv

bright and airy bedroom with earth tones, warm woods, and natural element
Foto på ett mellanstort vintage huvudsovrum, med vita väggar, vinylgolv och beiget golv
Foto på ett mellanstort vintage huvudsovrum, med vita väggar, vinylgolv och beiget golv
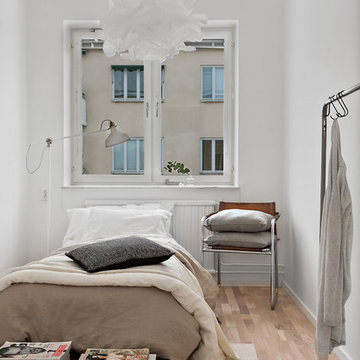
Inredning av ett modernt mellanstort gästrum, med vita väggar och mellanmörkt trägolv
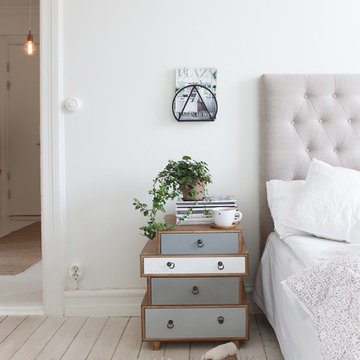
Inredning av ett minimalistiskt stort gästrum, med vita väggar och ljust trägolv

Klassisk inredning av ett mellanstort huvudsovrum, med vita väggar, heltäckningsmatta och beiget golv

Carley Summers
Idéer för ett mellanstort eklektiskt huvudsovrum, med vita väggar, mellanmörkt trägolv och brunt golv
Idéer för ett mellanstort eklektiskt huvudsovrum, med vita väggar, mellanmörkt trägolv och brunt golv

Custom board and batten designed and installed in this master bedroom.
Foto på ett mellanstort lantligt huvudsovrum, med blå väggar, heltäckningsmatta och beiget golv
Foto på ett mellanstort lantligt huvudsovrum, med blå väggar, heltäckningsmatta och beiget golv

Inspiration för ett stort huvudsovrum, med vita väggar, ljust trägolv, en öppen hörnspis, en spiselkrans i gips och beiget golv

Inspiration för ett stort funkis huvudsovrum, med beige väggar, klinkergolv i porslin, en bred öppen spis och en spiselkrans i betong
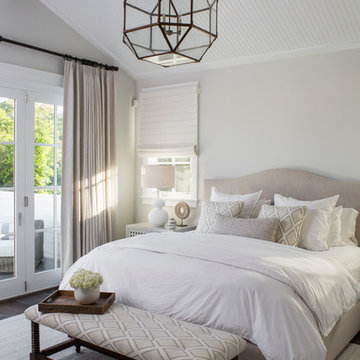
Neutral palette Master Bedroom with custom bedside tables and spindle bench. Large bronze lantern hangs off of tongue and groove ceilings.
Idéer för att renovera ett mellanstort vintage huvudsovrum, med vita väggar och mörkt trägolv
Idéer för att renovera ett mellanstort vintage huvudsovrum, med vita väggar och mörkt trägolv
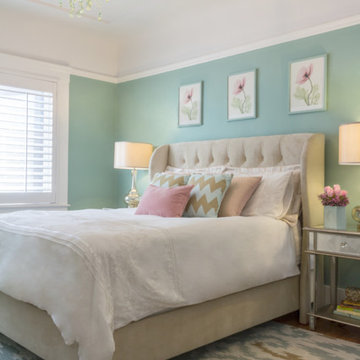
The wall color is Sherwin Williams 6471 Hazel.
Idéer för att renovera ett vintage sovrum, med gröna väggar och ljust trägolv
Idéer för att renovera ett vintage sovrum, med gröna väggar och ljust trägolv

Owners bedroom
Idéer för ett mellanstort klassiskt huvudsovrum, med grå väggar, heltäckningsmatta och grått golv
Idéer för ett mellanstort klassiskt huvudsovrum, med grå väggar, heltäckningsmatta och grått golv
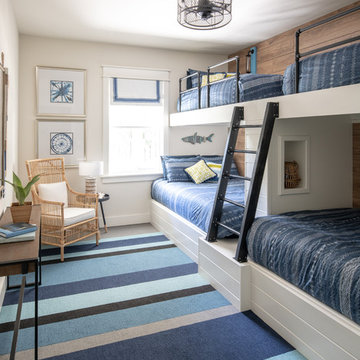
Michael Hunter Photography
Idéer för mellanstora funkis gästrum, med vita väggar, heltäckningsmatta och blått golv
Idéer för mellanstora funkis gästrum, med vita väggar, heltäckningsmatta och blått golv
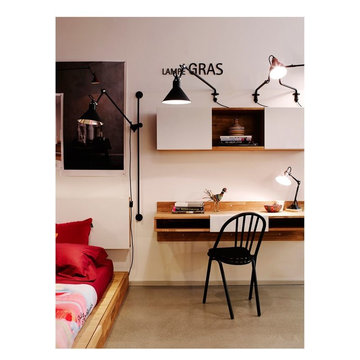
LAXseries Wall Mounted Desk, 3X Wall Mounted Shelf, Platform Bed, and Storage Headboard. Items great for a bedroom or office.
Spence and Lyda
Foto på ett litet funkis gästrum, med vita väggar och betonggolv
Foto på ett litet funkis gästrum, med vita väggar och betonggolv
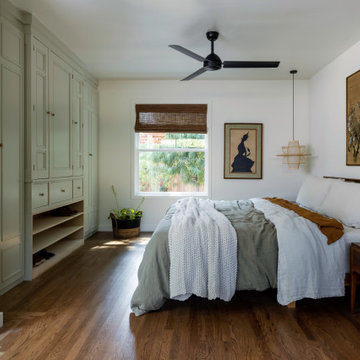
Neutral cream tones and a honey/chestnut vintage furniture set are the staples for a zen inspired bedroom. Calming antique artwork, twin wicker pendants, and a light green built-in wardrobe complete this open and airy bedroom.
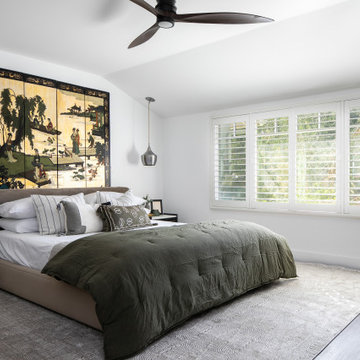
Contemporary Craftsman designed by Kennedy Cole Interior Design.
build: Luxe Remodeling
Exempel på ett mellanstort modernt huvudsovrum, med vita väggar, vinylgolv, en standard öppen spis, en spiselkrans i trä och brunt golv
Exempel på ett mellanstort modernt huvudsovrum, med vita väggar, vinylgolv, en standard öppen spis, en spiselkrans i trä och brunt golv
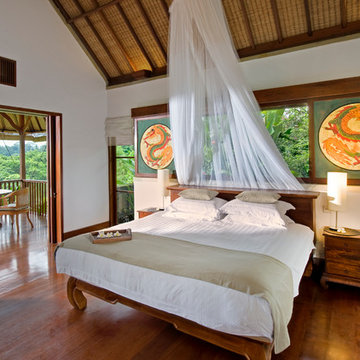
Bild på ett mellanstort orientaliskt huvudsovrum, med vita väggar, mörkt trägolv och brunt golv

blue accent wall, cozy farmhouse master bedroom with natural wood accents.
Inspiration för mellanstora lantliga huvudsovrum, med vita väggar, heltäckningsmatta och beiget golv
Inspiration för mellanstora lantliga huvudsovrum, med vita väggar, heltäckningsmatta och beiget golv

Foto på ett stort vintage huvudsovrum, med beige väggar, heltäckningsmatta och beiget golv
85 519 foton på sovrum
1
