493 foton på mycket stort sovrum
Sortera efter:
Budget
Sortera efter:Populärt i dag
1 - 20 av 493 foton
Artikel 1 av 3
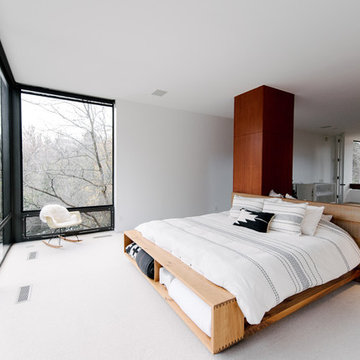
Exempel på ett mycket stort modernt huvudsovrum, med vita väggar och heltäckningsmatta

Antique four poster queen bed in master bedroom.
Exempel på ett mycket stort klassiskt huvudsovrum, med vita väggar, mellanmörkt trägolv och brunt golv
Exempel på ett mycket stort klassiskt huvudsovrum, med vita väggar, mellanmörkt trägolv och brunt golv
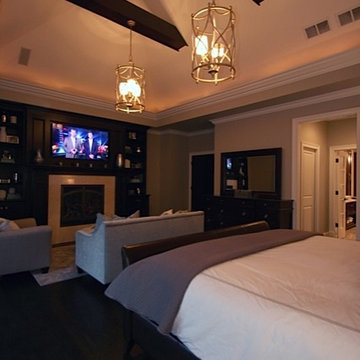
Idéer för mycket stora vintage huvudsovrum, med beige väggar, mörkt trägolv, en standard öppen spis och en spiselkrans i sten
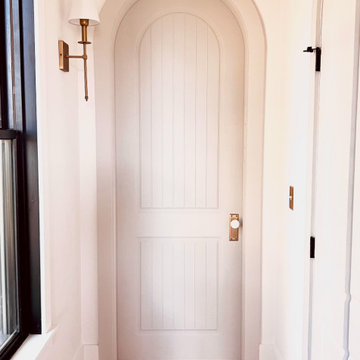
At Maebeck Doors, we create custom doors that transform your house into a home. We believe part of feeling comfortable in your own space relies on entryways tailored specifically to your design style and we are here to turn those visions into a reality.
We can create any interior and exterior door you can dream up.
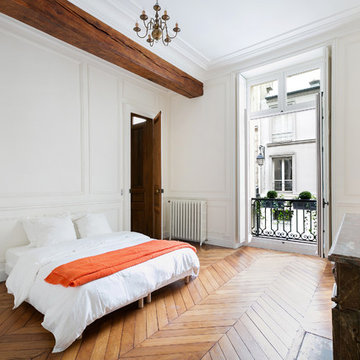
Idéer för att renovera ett mycket stort vintage huvudsovrum, med vita väggar och mellanmörkt trägolv
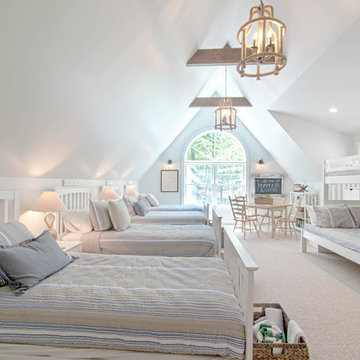
The Loon Room: Kids bunk room-As a weekly rental property built specifically for family vacations and group trips, maximizing comfortable sleeping space was a top priority. We used the extra-large bonus room above the garage as a bunk room designed for kids, but still comfortable enough for adult guests in larger groups. With 4 twin beds and a twin over full bunk this room sleeps 7 with some leftover space for a craft area and library stocked with children and young adult books.
While the slanted walls were a decorating challenge, we used the same paint color on all of the walls and ceilings to wrap the room in one cohesive color without drawing attention to the lines. The faux beams and nautical jute rope light fixtures added some fun, whimsical elements that evoke a campy, boating theme without being overly nautical, since the house is on a lake and not on the ocean. Some other great design elements include a large dresser with boat cleat pulls, and some vintage oars and a boat motor mounted to the wall on the far side of the room.
Wall Color- Wickham Grey by Benjamin Moore
Decor- My Sister's Garage
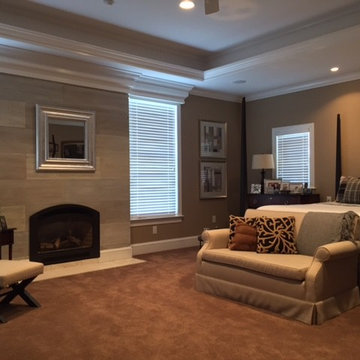
This master bedroom features a fireplace and living section. The fireplace wall is done in a faux wood plank finish. The love seat is done in linen with embroidered pillows. The four poster bed is from Ethan Allen , chair and ottoman from Create and Barrel. The tray ceiling and attention to the custom wood work make this room feel elegant and comfortable.
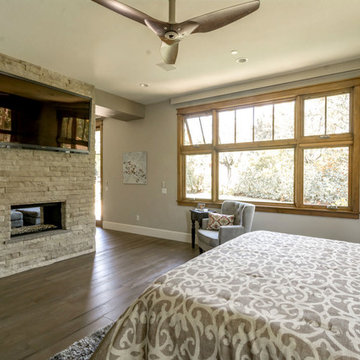
Larry Redman
Idéer för ett mycket stort amerikanskt huvudsovrum, med grå väggar, mellanmörkt trägolv, en standard öppen spis, en spiselkrans i sten och grått golv
Idéer för ett mycket stort amerikanskt huvudsovrum, med grå väggar, mellanmörkt trägolv, en standard öppen spis, en spiselkrans i sten och grått golv
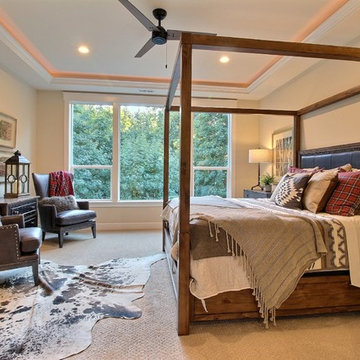
Paint by Sherwin Williams
Body Color - Wool Skein - SW 6148
Flooring & Tile by Macadam Floor & Design
Carpet Products by Dream Weaver Carpet
Main Level Carpet Cosmopolitan in Iron Frost
Counter Backsplash & Shower Niche by Glazzio Tiles
Tile Product - Orbit Series in Meteor Shower
Shower Wall & Mud Set Shower Pan by Emser Tile
Shower Wall Product - Esplanade in Alley
Mud Set Shower Pan Product - Venetian Pebbles in Medici Blend
Bathroom Floor by Florida Tile
Bathroom Floor Product - Sequence in Drift
Tub Wall Tile by Pental Surfaces
Tub Wall Tile Product - Parc in Botticino - 3D Bloom
Freestanding Tub by MAAX
Freestanding Tub Product - Ariosa Tub
Sinks by Decolav
Faucets by Delta Faucet
Slab Countertops by Wall to Wall Stone Corp
Main Level Granite Product Colonial Cream
Downstairs Quartz Product True North Silver Shimmer
Windows by Milgard Windows & Doors
Window Product Style Line® Series
Window Supplier Troyco - Window & Door
Window Treatments by Budget Blinds
Lighting by Destination Lighting
Interior Design by Creative Interiors & Design
Custom Cabinetry & Storage by Northwood Cabinets
Customized & Built by Cascade West Development
Photography by ExposioHDR Portland
Original Plans by Alan Mascord Design Associates
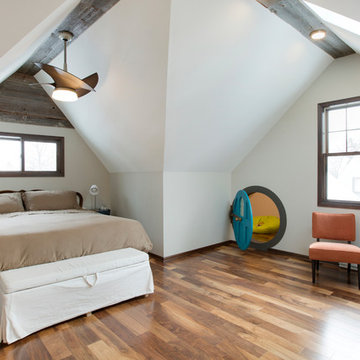
We took this unfinished attic and turned it into a master suite full of whimsical touches. There is a round Hobbit Hole door that leads to a carpeted play room for the kids, a rope swing and 2 secret bookcases that are opened when you pull the secret Harry Potter books.
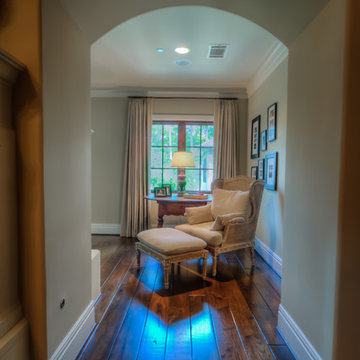
Authentic French Country Estate in one of Houston's most exclusive neighborhoods - Hunters Creek Village.
Inspiration för mycket stora klassiska gästrum, med beige väggar, heltäckningsmatta och beiget golv
Inspiration för mycket stora klassiska gästrum, med beige väggar, heltäckningsmatta och beiget golv
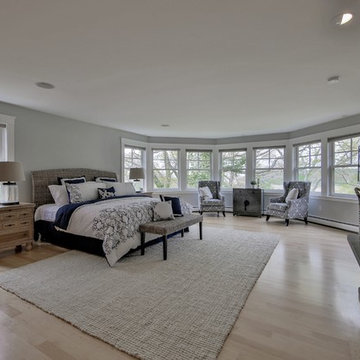
Idéer för ett mycket stort klassiskt huvudsovrum, med gröna väggar, ljust trägolv, en standard öppen spis, en spiselkrans i tegelsten och beiget golv
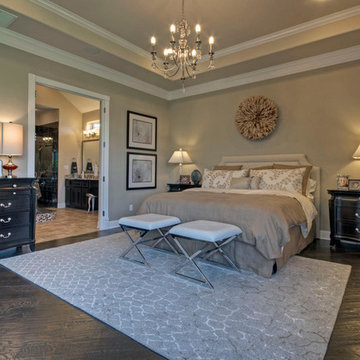
Toll Brothers Model Home in Plano, Tx. by Linfield Design
Idéer för ett mycket stort modernt huvudsovrum, med beige väggar och mörkt trägolv
Idéer för ett mycket stort modernt huvudsovrum, med beige väggar och mörkt trägolv
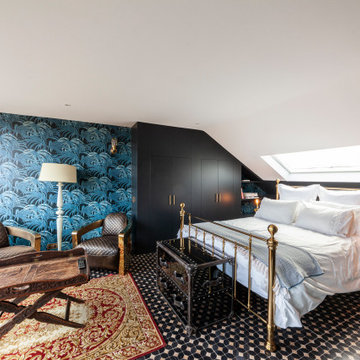
By having a large bedroom and sitting area in open floor plan style, we are able to enjoy the magnificent views from this loft.
Inredning av ett eklektiskt mycket stort gästrum, med blå väggar och klinkergolv i keramik
Inredning av ett eklektiskt mycket stort gästrum, med blå väggar och klinkergolv i keramik
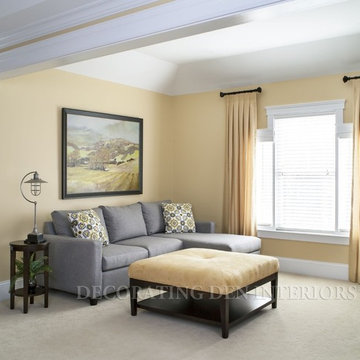
The new master bedroom suite was amazing, but their old furniture was a disaster in it. We recommended a light honey and slate gray color scheme, with black accents.
When we added the new gray faux silk headboard that was deeply tufted with light golden buttons, the client asked for an identical bench.
Asymmetrical window treatments gently flank the bed, with a matching pair in the sitting room.
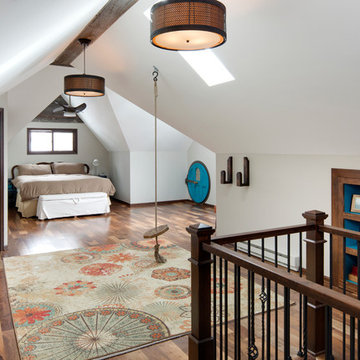
We took this unfinished attic and turned it into a master suite full of whimsical touches. There is a round Hobbit Hole door that leads to a carpeted play room for the kids, a rope swing and 2 secret bookcases that are opened when you pull the secret Harry Potter books.
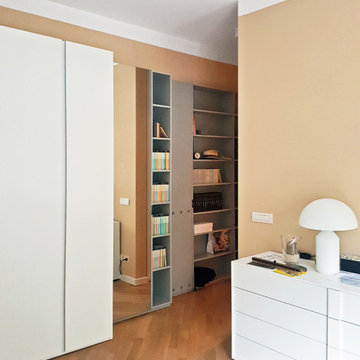
Foto på ett mycket stort funkis huvudsovrum, med beige väggar, ljust trägolv och beiget golv
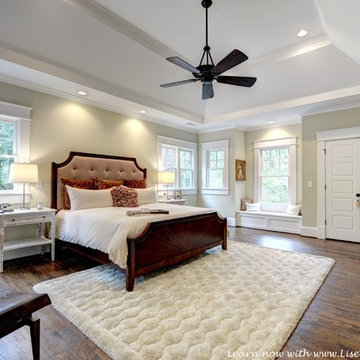
To create a warm and inviting space in a large master bedroom add fabric and a plush rug. The bench under the window gave me a perfect opportunity make it inviting by adding throw pillows and art.
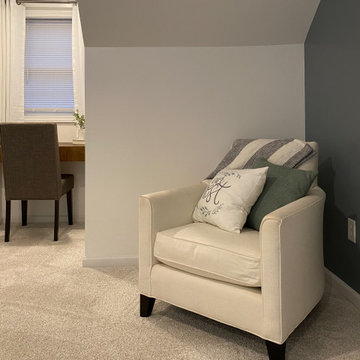
This Master Suite while being spacious, was poorly planned in the beginning. Master Bathroom and Walk-in Closet were small relative to the Bedroom size. Bathroom, being a maze of turns, offered a poor traffic flow. It only had basic fixtures and was never decorated to look like a living space. Geometry of the Bedroom (long and stretched) allowed to use some of its' space to build two Walk-in Closets while the original walk-in closet space was added to adjacent Bathroom. New Master Bathroom layout has changed dramatically (walls, door, and fixtures moved). The new space was carefully planned for two people using it at once with no sacrifice to the comfort. New shower is huge. It stretches wall-to-wall and has a full length bench with granite top. Frame-less glass enclosure partially sits on the tub platform (it is a drop-in tub). Tiles on the walls and on the floor are of the same collection. Elegant, time-less, neutral - something you would enjoy for years. This selection leaves no boundaries on the decor. Beautiful open shelf vanity cabinet was actually made by the Home Owners! They both were actively involved into the process of creating their new oasis. New Master Suite has two separate Walk-in Closets. Linen closet which used to be a part of the Bathroom, is now accessible from the hallway. Master Bedroom, still big, looks stunning. It reflects taste and life style of the Home Owners and blends in with the overall style of the House. Some of the furniture in the Bedroom was also made by the Home Owners.
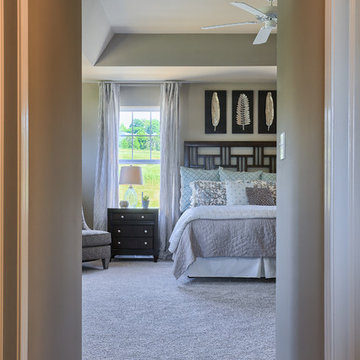
We’d lounge all day in this master bedroom. A view from the master bathroom looking past the walk-in closets on either side.
Art is “Silver Leaves” by @uttermostcompany and is available from Martin Furniture & Mattress in Ephrata, PA.
The walls and ceiling are painted in Sherwin Williams Morris Room Grey with a flat finish (SW0037). The trim is painted in Sherwin Williams Shell White, Painters Edge Gloss (PE2100051).
493 foton på mycket stort sovrum
1