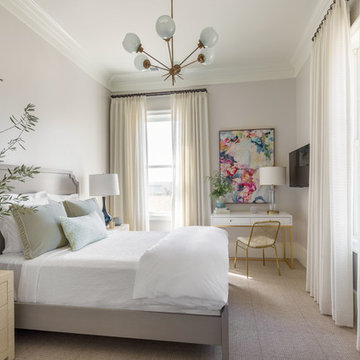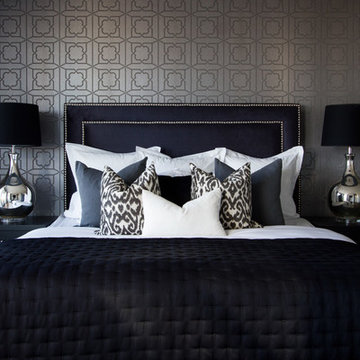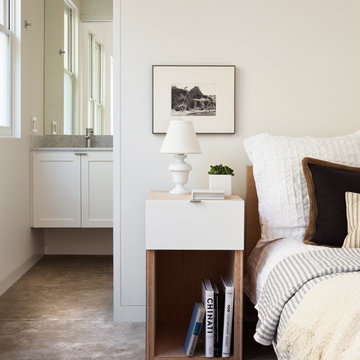8 771 foton på klassiskt sovrum
Sortera efter:
Budget
Sortera efter:Populärt i dag
81 - 100 av 8 771 foton
Artikel 1 av 3

Inspiration för stora klassiska huvudsovrum, med beige väggar, ljust trägolv, en bred öppen spis, en spiselkrans i sten och brunt golv
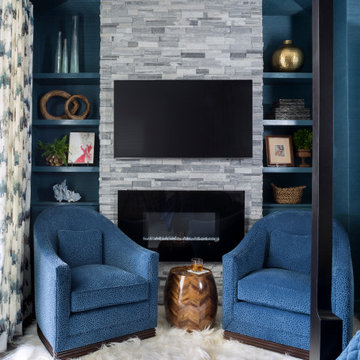
The master bedroom is all about drama. Dark blue grass cloth walls and drapery in an abstract watery blue and ivory pattern lend softness to the space. We loved finding this little pirate box as a nod to Tampa's Gasparilla festival held each February.
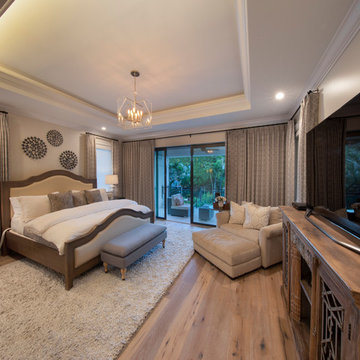
Gulf Building recently completed the “ New Orleans Chic” custom Estate in Fort Lauderdale, Florida. The aptly named estate stays true to inspiration rooted from New Orleans, Louisiana. The stately entrance is fueled by the column’s, welcoming any guest to the future of custom estates that integrate modern features while keeping one foot in the past. The lamps hanging from the ceiling along the kitchen of the interior is a chic twist of the antique, tying in with the exposed brick overlaying the exterior. These staple fixtures of New Orleans style, transport you to an era bursting with life along the French founded streets. This two-story single-family residence includes five bedrooms, six and a half baths, and is approximately 8,210 square feet in size. The one of a kind three car garage fits his and her vehicles with ample room for a collector car as well. The kitchen is beautifully appointed with white and grey cabinets that are overlaid with white marble countertops which in turn are contrasted by the cool earth tones of the wood floors. The coffered ceilings, Armoire style refrigerator and a custom gunmetal hood lend sophistication to the kitchen. The high ceilings in the living room are accentuated by deep brown high beams that complement the cool tones of the living area. An antique wooden barn door tucked in the corner of the living room leads to a mancave with a bespoke bar and a lounge area, reminiscent of a speakeasy from another era. In a nod to the modern practicality that is desired by families with young kids, a massive laundry room also functions as a mudroom with locker style cubbies and a homework and crafts area for kids. The custom staircase leads to another vintage barn door on the 2nd floor that opens to reveal provides a wonderful family loft with another hidden gem: a secret attic playroom for kids! Rounding out the exterior, massive balconies with French patterned railing overlook a huge backyard with a custom pool and spa that is secluded from the hustle and bustle of the city.
All in all, this estate captures the perfect modern interpretation of New Orleans French traditional design. Welcome to New Orleans Chic of Fort Lauderdale, Florida!
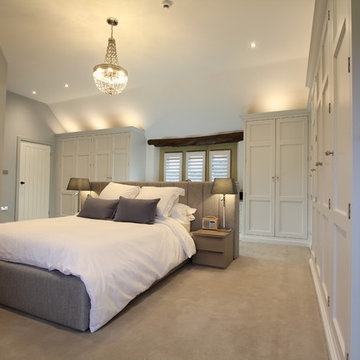
A wonderful, elegant master bedroom and en-suite in a tastefully converted farmhouse. Hutton of England created a king size bedstead and headboard which are upholstered in a luxurious grey textile. The headboard has a recessed stained oak book case in the rear, flanked either side by matching stained oak bedside tables. Positioned in the centre of this generous space to maximise on storage with a bank of panelled wardrobes masterfully scribed to the high vaulted ceilings. A dressing table/vanity unit with stained oak top underneath the feature window.
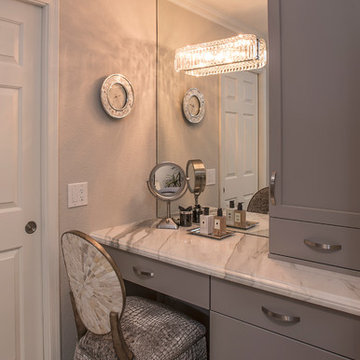
SCOTT SANDLER
Inspiration för ett mellanstort vintage huvudsovrum, med grå väggar, heltäckningsmatta, en hängande öppen spis och en spiselkrans i gips
Inspiration för ett mellanstort vintage huvudsovrum, med grå väggar, heltäckningsmatta, en hängande öppen spis och en spiselkrans i gips
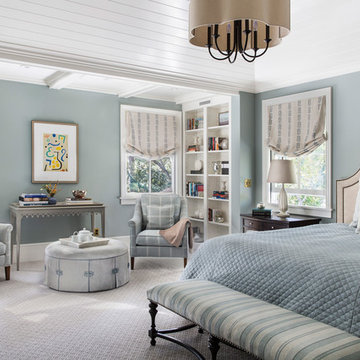
Interior design by Tineke Triggs of Artistic Designs for Living. Photography by Laura Hull.
Inredning av ett klassiskt stort huvudsovrum, med blå väggar, heltäckningsmatta och grått golv
Inredning av ett klassiskt stort huvudsovrum, med blå väggar, heltäckningsmatta och grått golv
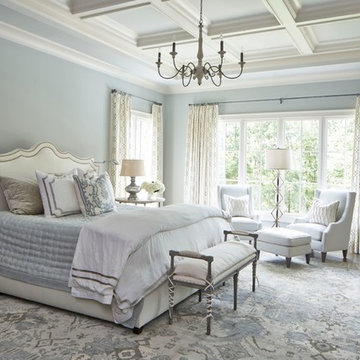
Lauren Rubinstein
Foto på ett stort vintage huvudsovrum, med blå väggar och mellanmörkt trägolv
Foto på ett stort vintage huvudsovrum, med blå väggar och mellanmörkt trägolv
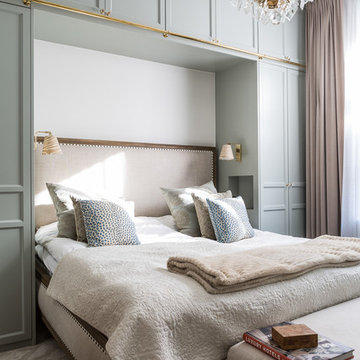
Henrik Nero
Klassisk inredning av ett stort huvudsovrum, med gröna väggar och heltäckningsmatta
Klassisk inredning av ett stort huvudsovrum, med gröna väggar och heltäckningsmatta
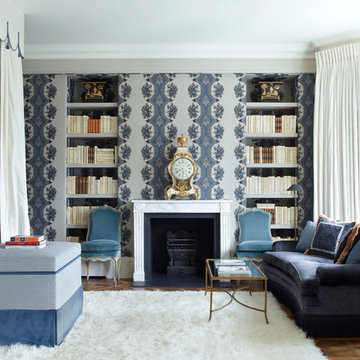
Simon Upton
Inspiration för klassiska sovrum, med flerfärgade väggar, mörkt trägolv och en standard öppen spis
Inspiration för klassiska sovrum, med flerfärgade väggar, mörkt trägolv och en standard öppen spis
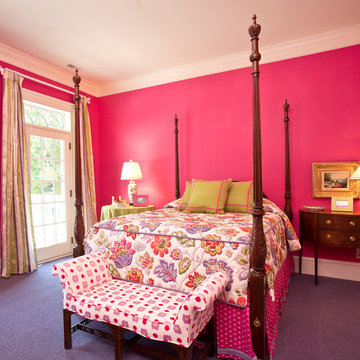
This Shrock Premier Custom Georgian style lake home is a stunning classic. The grand front entry adorned with gas lamps welcomes guests into a spacious breathtaking foyer. The interior is adorned with elaborate custom cabinetry and trim built by Shrock Amish craftsman. It also boasts multiple fireplaces, a gourmet kitchen, and beautiful living areas on all three levels. This memorable home’s main attraction is the elegant outdoor living areas such as porches, patios, a pergola, an infinity pool, and hot tub. While enjoying the outdoors, one can also enjoy the beauty of the lake below. The crowning jewel is a rooftop deck with spectacular 360 degree views. Contact Shrock Premier Custom Construction to begin your dream home process. www.shrockpremier.com
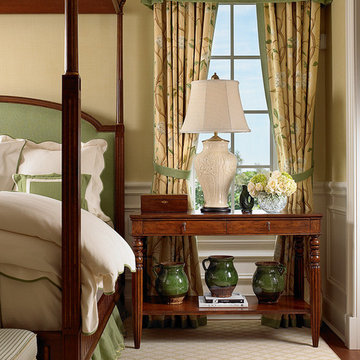
Klassisk inredning av ett mycket stort huvudsovrum, med gula väggar och mörkt trägolv
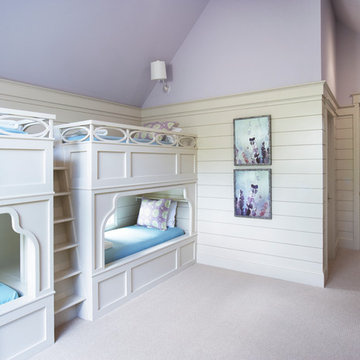
Lake Front Country Estate Girls Bunk Room, design by Tom Markalunas, built by Resort Custom Homes. Photography by Rachael Boling.
Inredning av ett klassiskt mycket stort gästrum, med lila väggar och heltäckningsmatta
Inredning av ett klassiskt mycket stort gästrum, med lila väggar och heltäckningsmatta
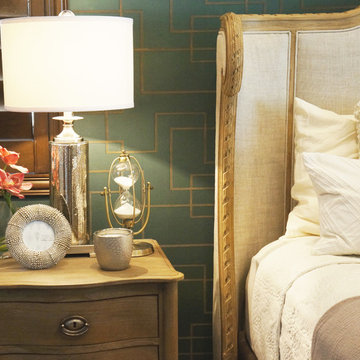
Photo credit: Fabiola Avelino
Foto på ett mellanstort vintage gästrum, med grå väggar och heltäckningsmatta
Foto på ett mellanstort vintage gästrum, med grå väggar och heltäckningsmatta
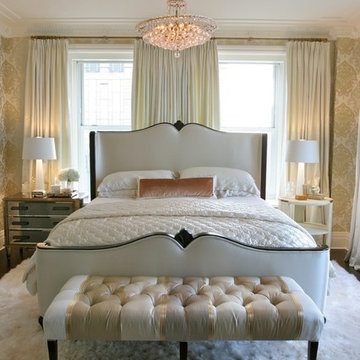
A monochromatic color palette of white, cream and ivory creates a soft and dreamy master bedroom. Textures and patterns keep the space calm without getting boring.
Summer Thornton Design, Inc.
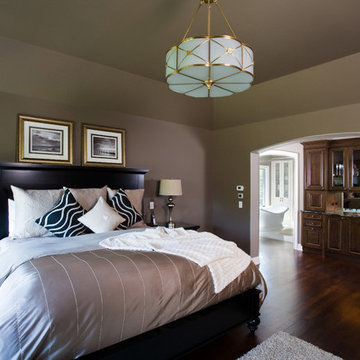
Linda Oyama Bryan, photographer
Master Bedroom featuring Acacia hardwood flooring, tray ceiling with hat box chandelier, and built In coffee bar.
Idéer för stora vintage huvudsovrum, med bruna väggar och mörkt trägolv
Idéer för stora vintage huvudsovrum, med bruna väggar och mörkt trägolv
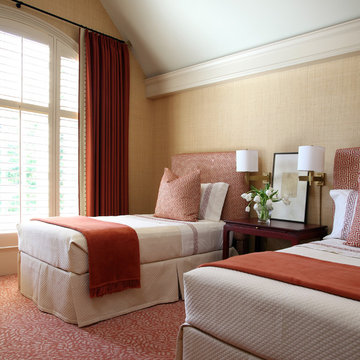
Grasscloth wallpaper is F. Schumacher.
Foto på ett mellanstort vintage gästrum, med beige väggar och heltäckningsmatta
Foto på ett mellanstort vintage gästrum, med beige väggar och heltäckningsmatta
8 771 foton på klassiskt sovrum
5
