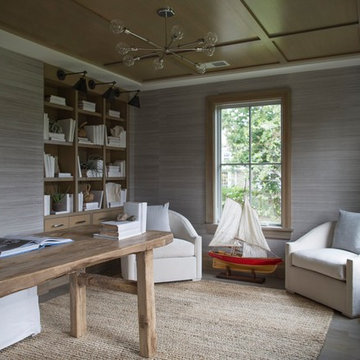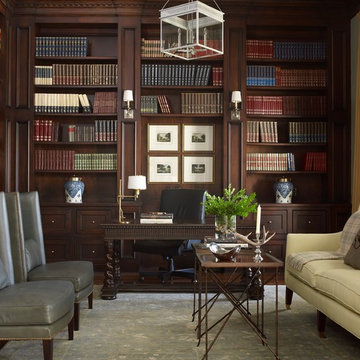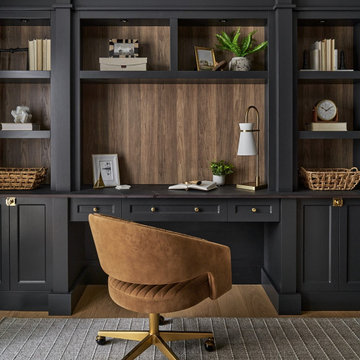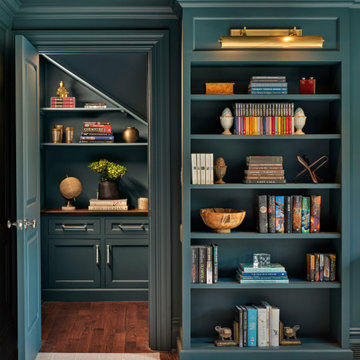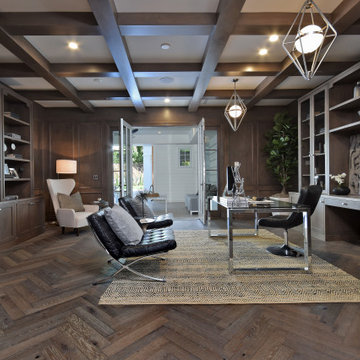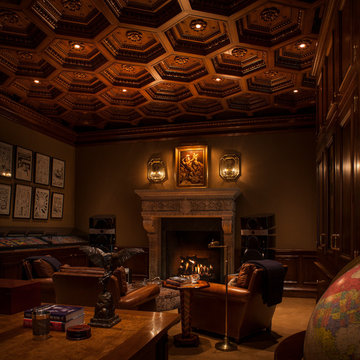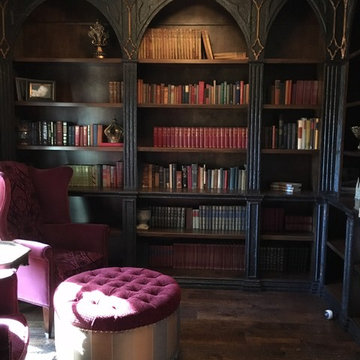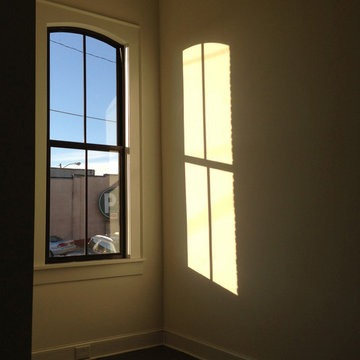7 350 foton på klassiskt svart arbetsrum
Sortera efter:
Budget
Sortera efter:Populärt i dag
141 - 160 av 7 350 foton
Artikel 1 av 3
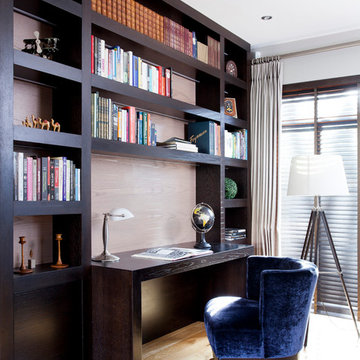
Foto på ett vintage hemmabibliotek, med grå väggar, ljust trägolv och ett inbyggt skrivbord
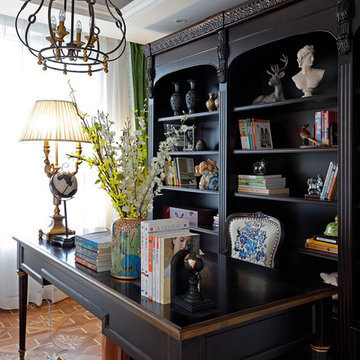
Exempel på ett klassiskt hemmabibliotek, med mellanmörkt trägolv och ett fristående skrivbord

James Balston
Inredning av ett klassiskt arbetsrum, med ett bibliotek, gröna väggar, heltäckningsmatta och en standard öppen spis
Inredning av ett klassiskt arbetsrum, med ett bibliotek, gröna väggar, heltäckningsmatta och en standard öppen spis
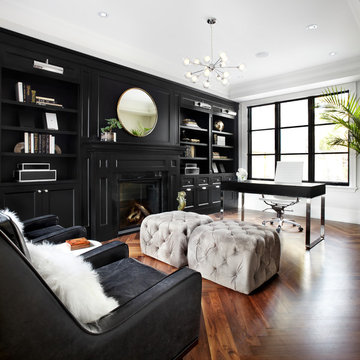
Inredning av ett klassiskt arbetsrum, med mörkt trägolv, ett fristående skrivbord, svarta väggar och brunt golv
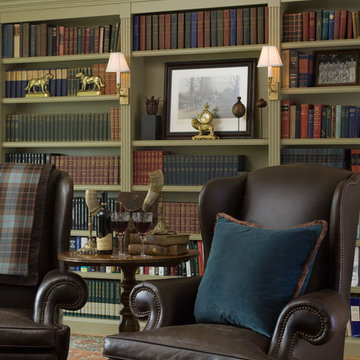
The Ralph Lauren inspired library/dining room features a pair of custom leather wing chairs and the family's extensive book collection. The chairs become host and hostess seating when the room's drop leaf table is extended for formal dining occasions.

Stunning refurbishment of a ultra high end luxury home in affluent area of London. Photography by Helen Tunstall Photography
Bild på ett vintage hemmabibliotek, med vita väggar, mellanmörkt trägolv, en standard öppen spis, en spiselkrans i sten, ett fristående skrivbord och brunt golv
Bild på ett vintage hemmabibliotek, med vita väggar, mellanmörkt trägolv, en standard öppen spis, en spiselkrans i sten, ett fristående skrivbord och brunt golv
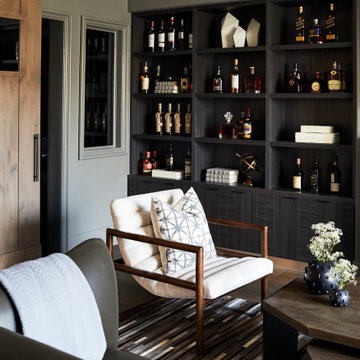
Man cave with library and bar
Klassisk inredning av ett arbetsrum, med ett bibliotek och mellanmörkt trägolv
Klassisk inredning av ett arbetsrum, med ett bibliotek och mellanmörkt trägolv
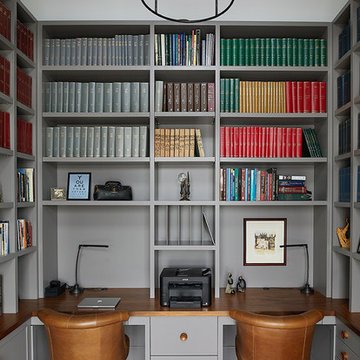
Bild på ett vintage hemmabibliotek, med mörkt trägolv, ett inbyggt skrivbord, brunt golv och grå väggar
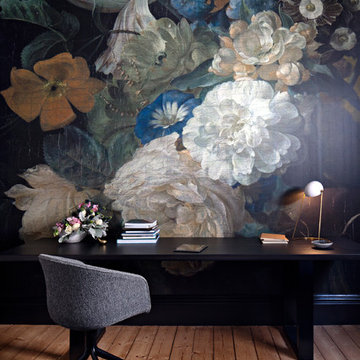
Photography: Shannon McGrath
Styling: Leesa O'Reilly
Inspiration för mellanstora klassiska hemmabibliotek, med svarta väggar, ljust trägolv, ett fristående skrivbord och brunt golv
Inspiration för mellanstora klassiska hemmabibliotek, med svarta väggar, ljust trägolv, ett fristående skrivbord och brunt golv
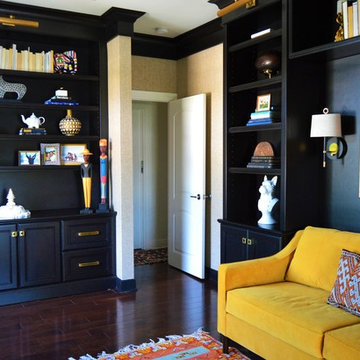
Home office was designed to feature the client's global art and textile collection. The custom built-ins were designed by Chloe Joelle Beautiful Living.
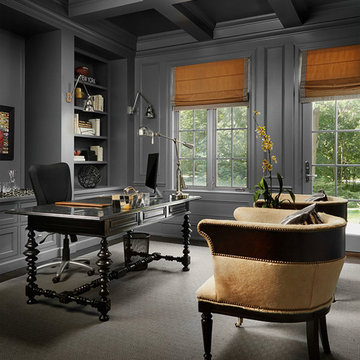
Interior design by Stephanie Wohlner Design,
Photography by Evan Thomas,
window treatments measured, executed, and installed by Dezign Sewing Inc.
Inredning av ett klassiskt stort hemmabibliotek, med grå väggar, heltäckningsmatta och ett fristående skrivbord
Inredning av ett klassiskt stort hemmabibliotek, med grå väggar, heltäckningsmatta och ett fristående skrivbord

Builder: J. Peterson Homes
Interior Designer: Francesca Owens
Photographers: Ashley Avila Photography, Bill Hebert, & FulView
Capped by a picturesque double chimney and distinguished by its distinctive roof lines and patterned brick, stone and siding, Rookwood draws inspiration from Tudor and Shingle styles, two of the world’s most enduring architectural forms. Popular from about 1890 through 1940, Tudor is characterized by steeply pitched roofs, massive chimneys, tall narrow casement windows and decorative half-timbering. Shingle’s hallmarks include shingled walls, an asymmetrical façade, intersecting cross gables and extensive porches. A masterpiece of wood and stone, there is nothing ordinary about Rookwood, which combines the best of both worlds.
Once inside the foyer, the 3,500-square foot main level opens with a 27-foot central living room with natural fireplace. Nearby is a large kitchen featuring an extended island, hearth room and butler’s pantry with an adjacent formal dining space near the front of the house. Also featured is a sun room and spacious study, both perfect for relaxing, as well as two nearby garages that add up to almost 1,500 square foot of space. A large master suite with bath and walk-in closet which dominates the 2,700-square foot second level which also includes three additional family bedrooms, a convenient laundry and a flexible 580-square-foot bonus space. Downstairs, the lower level boasts approximately 1,000 more square feet of finished space, including a recreation room, guest suite and additional storage.
7 350 foton på klassiskt svart arbetsrum
8
