1 493 foton på klassiskt toalett, med granitbänkskiva
Sortera efter:
Budget
Sortera efter:Populärt i dag
81 - 100 av 1 493 foton
Artikel 1 av 3
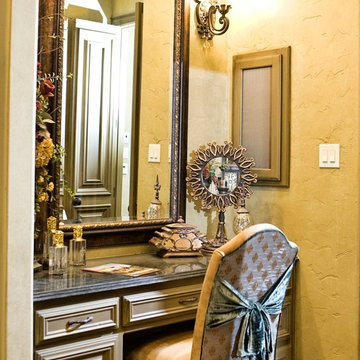
Klassisk inredning av ett mycket stort svart svart toalett, med skåp i shakerstil, beige skåp, en toalettstol med hel cisternkåpa, beige väggar, granitbänkskiva och beiget golv

Located near the base of Scottsdale landmark Pinnacle Peak, the Desert Prairie is surrounded by distant peaks as well as boulder conservation easements. This 30,710 square foot site was unique in terrain and shape and was in close proximity to adjacent properties. These unique challenges initiated a truly unique piece of architecture.
Planning of this residence was very complex as it weaved among the boulders. The owners were agnostic regarding style, yet wanted a warm palate with clean lines. The arrival point of the design journey was a desert interpretation of a prairie-styled home. The materials meet the surrounding desert with great harmony. Copper, undulating limestone, and Madre Perla quartzite all blend into a low-slung and highly protected home.
Located in Estancia Golf Club, the 5,325 square foot (conditioned) residence has been featured in Luxe Interiors + Design’s September/October 2018 issue. Additionally, the home has received numerous design awards.
Desert Prairie // Project Details
Architecture: Drewett Works
Builder: Argue Custom Homes
Interior Design: Lindsey Schultz Design
Interior Furnishings: Ownby Design
Landscape Architect: Greey|Pickett
Photography: Werner Segarra

Inredning av ett klassiskt litet toalett, med luckor med infälld panel, vita skåp, en toalettstol med separat cisternkåpa, vit kakel, stenkakel, blå väggar, travertin golv, ett undermonterad handfat och granitbänkskiva
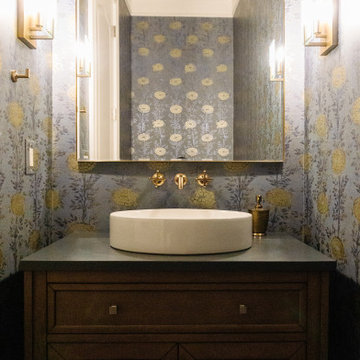
This enchantingly renovated bathroom exudes a sense of vintage charm combined with modern elegance. The standout feature is the captivating botanical wallpaper in muted tones, adorned with a whimsical floral pattern, setting a serene and inviting backdrop. A curved-edge, gold-trimmed mirror effortlessly complements the luxurious brushed gold wall-mounted fixtures, enhancing the room's opulent vibe. The pristine white, modern above-counter basin rests gracefully atop a moody-hued countertop, contrasting beautifully with the rich wooden cabinetry beneath. The chic and minimalistic wall sconces cast a warm and welcoming glow, tying together the room's myriad of textures and tones. This bathroom, with its delicate balance of old-world charm and contemporary flair, showcases the epitome of tasteful design and craftsmanship.

Powder bath with subtle tones of blue-green with beautiful antiqued beveled mirror
Photographer: Costa Christ Media
Inredning av ett klassiskt mellanstort vit vitt toalett, med skåp i shakerstil, vita skåp, en toalettstol med separat cisternkåpa, vita väggar, klinkergolv i keramik, ett undermonterad handfat, granitbänkskiva och grått golv
Inredning av ett klassiskt mellanstort vit vitt toalett, med skåp i shakerstil, vita skåp, en toalettstol med separat cisternkåpa, vita väggar, klinkergolv i keramik, ett undermonterad handfat, granitbänkskiva och grått golv
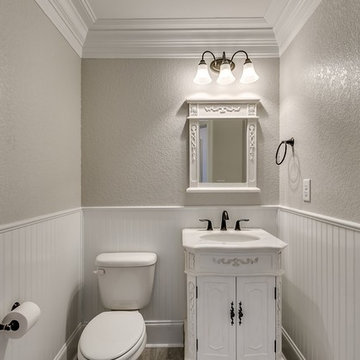
Elegant powder room with furniture piece
Idéer för ett mellanstort klassiskt toalett, med möbel-liknande, gula skåp, klinkergolv i porslin och granitbänkskiva
Idéer för ett mellanstort klassiskt toalett, med möbel-liknande, gula skåp, klinkergolv i porslin och granitbänkskiva
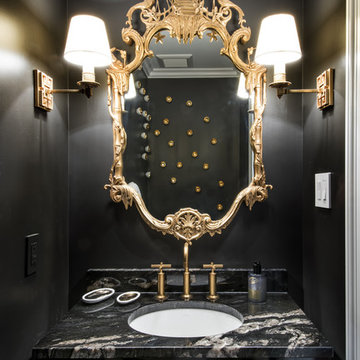
Architecture and Construction by Rock Paper Hammer.
Interior Design by Lindsay Habeeb.
Photography by Andrew Hyslop.
Idéer för ett litet klassiskt toalett, med ett undermonterad handfat, möbel-liknande, svarta skåp, granitbänkskiva och svarta väggar
Idéer för ett litet klassiskt toalett, med ett undermonterad handfat, möbel-liknande, svarta skåp, granitbänkskiva och svarta väggar
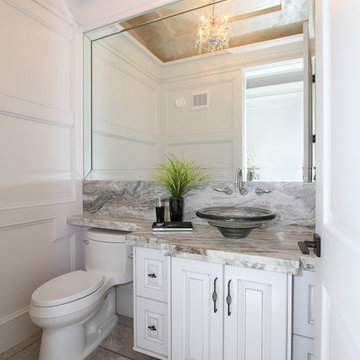
Idéer för ett mellanstort klassiskt toalett, med luckor med upphöjd panel, vita skåp, en toalettstol med separat cisternkåpa, vita väggar, klinkergolv i porslin, ett fristående handfat och granitbänkskiva
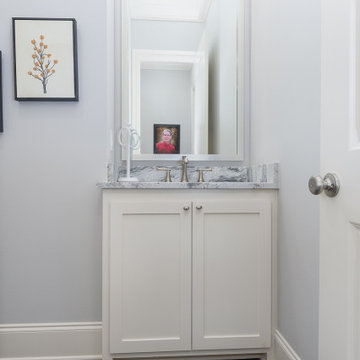
Inspiration för små klassiska vitt toaletter, med skåp i shakerstil, vita skåp, en toalettstol med separat cisternkåpa, vit kakel, porslinskakel, grå väggar, klinkergolv i porslin, ett undermonterad handfat, granitbänkskiva och svart golv
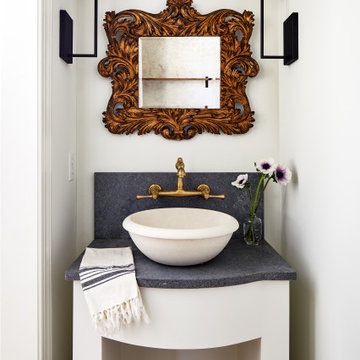
Powder room with custom plaster vanity, vintage mirror, and modern sconces create a beautiful focal point.
Inspiration för ett litet vintage svart svart toalett, med vita skåp, vita väggar, mellanmörkt trägolv, ett fristående handfat, granitbänkskiva och brunt golv
Inspiration för ett litet vintage svart svart toalett, med vita skåp, vita väggar, mellanmörkt trägolv, ett fristående handfat, granitbänkskiva och brunt golv
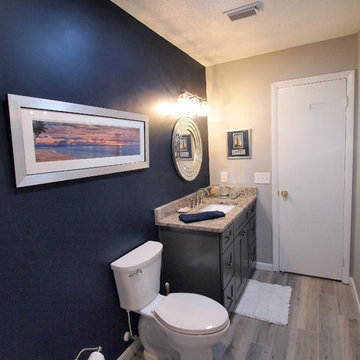
Klassisk inredning av ett litet toalett, med skåp i shakerstil, grå skåp, en toalettstol med hel cisternkåpa, vit kakel, mosaik, blå väggar, vinylgolv, ett undermonterad handfat och granitbänkskiva
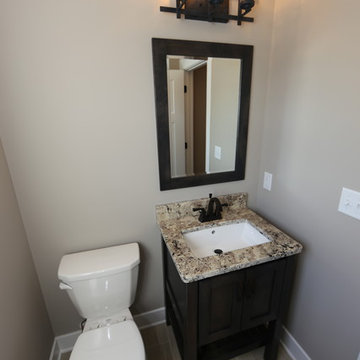
Inspiration för ett litet vintage toalett, med skåp i shakerstil, skåp i mörkt trä, en toalettstol med separat cisternkåpa, grå väggar, vinylgolv, ett undermonterad handfat och granitbänkskiva
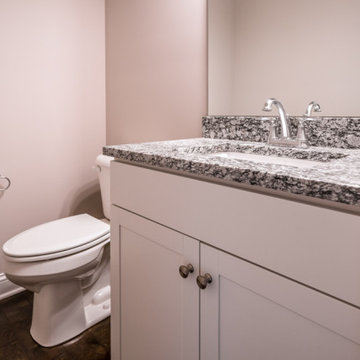
Idéer för ett klassiskt grå toalett, med luckor med infälld panel, vita skåp, en toalettstol med hel cisternkåpa, beige väggar, mörkt trägolv, ett nedsänkt handfat, granitbänkskiva och brunt golv

Tommy Daspit Photographer
Idéer för mycket stora vintage toaletter, med släta luckor, bruna skåp, en toalettstol med separat cisternkåpa, brun kakel, kakel i småsten, beige väggar, klinkergolv i keramik, ett fristående handfat, granitbänkskiva och beiget golv
Idéer för mycket stora vintage toaletter, med släta luckor, bruna skåp, en toalettstol med separat cisternkåpa, brun kakel, kakel i småsten, beige väggar, klinkergolv i keramik, ett fristående handfat, granitbänkskiva och beiget golv

Exempel på ett mellanstort klassiskt grå grått toalett, med luckor med upphöjd panel, vita skåp, beige kakel, mosaik, blå väggar, mörkt trägolv, ett fristående handfat, granitbänkskiva och brunt golv

Use this space to freshen up, this powder room is clean and modern with a mosaic backing
Exempel på ett litet klassiskt grå grått toalett, med skåp i shakerstil, vita skåp, en toalettstol med separat cisternkåpa, vit kakel, mosaik, grå väggar, mörkt trägolv, ett undermonterad handfat och granitbänkskiva
Exempel på ett litet klassiskt grå grått toalett, med skåp i shakerstil, vita skåp, en toalettstol med separat cisternkåpa, vit kakel, mosaik, grå väggar, mörkt trägolv, ett undermonterad handfat och granitbänkskiva
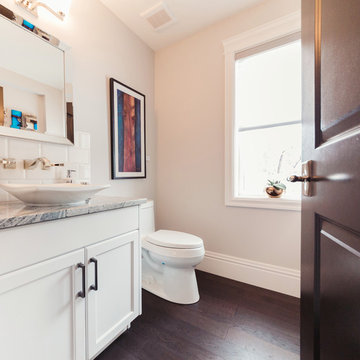
Stonebuilt was thrilled to build Grande Prairie's 2016 Rotary Dream Home. This home is an elegantly styled, fully developed bungalow featuring a barrel vaulted ceiling, stunning central staircase, grand master suite, and a sports lounge and bar downstairs - all built and finished with Stonerbuilt’s first class craftsmanship.
Chic Perspective Photography
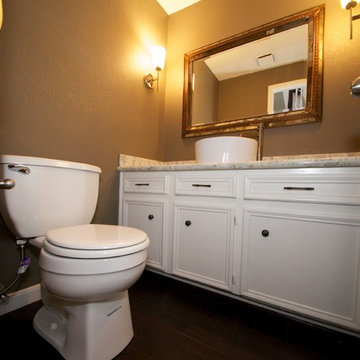
This compact powder room offered some challenges. Because it was an investment property, we kept it simple, but high-impact. The white cabinets and white granite are the perfect compliment to the white vessel sink. We mixed the metals and brought in a salvaged antique mirror to keep things interesting. A great starting point for any homeowner to embellish upon! Photo by: Susan Feldmiller
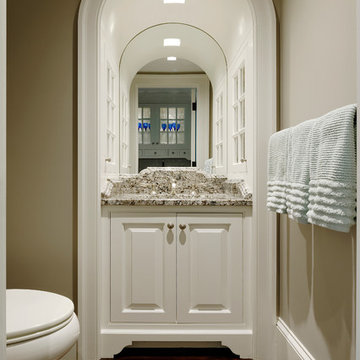
This home on the Eastern Shore of Maryland began as a modest 1927 home with a central hall plan. Renovations included reversing the kitchen and dining room layout , adding a large central island and hood to anchor the center of the kitchen. The island has a walnut counter encircling the working island and accommodates additional seating. The main sink looks out to the north with beautiful water views. The southwest bay window affords a seating area with built-in bookshelves adjoining the breakfast room while the one in the kitchen provides for the secondary sink and clean-up area. By capturing the additional depth in the bay window, a large TV is concealed below the countertop and can emerge with a press of a button or retract out of sight to enjoy views of the water.
A separate butler's pantry and wine bar were designed adjoining the breakfast room. The original fireplace was retained and became the center of the large Breakfast Room. Wood paneling lines the Breakfast Room which helps to integrate the new kitchen and the adjoining spaces into a coherent whole, all accessible from the informal entry.
This was a highly collaborative project with Jennifer Gilmer Kitchen and Bath LTD of Chevy Chase, MD.
Bob Narod, Photographer, LLC

Solomon Home
Photos: Christiana Gianzanti, Arley Wholesale
Bild på ett litet vintage svart svart toalett, med luckor med infälld panel, grå skåp, en toalettstol med separat cisternkåpa, beige kakel, brun kakel, stenkakel, beige väggar, mörkt trägolv, ett fristående handfat, granitbänkskiva och brunt golv
Bild på ett litet vintage svart svart toalett, med luckor med infälld panel, grå skåp, en toalettstol med separat cisternkåpa, beige kakel, brun kakel, stenkakel, beige väggar, mörkt trägolv, ett fristående handfat, granitbänkskiva och brunt golv
1 493 foton på klassiskt toalett, med granitbänkskiva
5