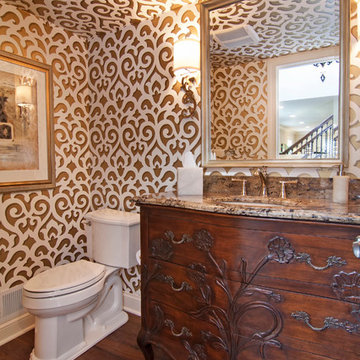1 493 foton på klassiskt toalett, med granitbänkskiva
Sortera efter:
Budget
Sortera efter:Populärt i dag
161 - 180 av 1 493 foton
Artikel 1 av 3
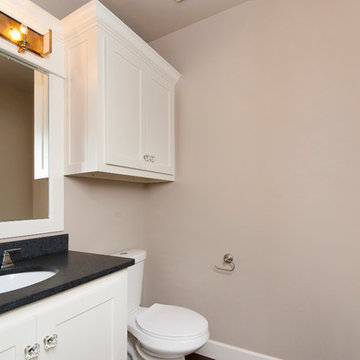
Klassisk inredning av ett litet grå grått toalett, med skåp i shakerstil, vita skåp, en toalettstol med separat cisternkåpa, beige väggar, skiffergolv, ett undermonterad handfat, granitbänkskiva och grått golv
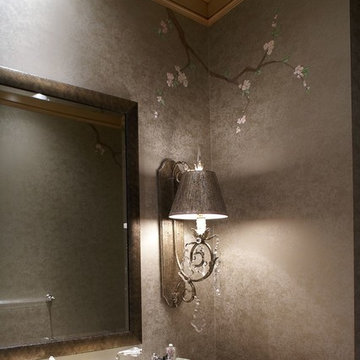
This Powder Room is a work of art. Handpainted cherry blossoms on faux finished silver metallic walls with painted and glazed crown molding, like framed artwork.
Greer Photo - Jill Greer
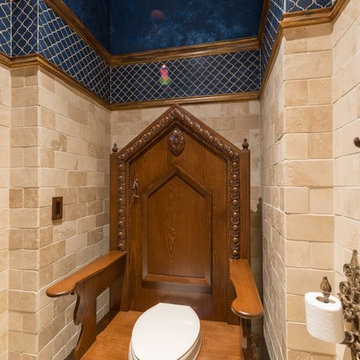
VJ Arizpe
Idéer för små vintage toaletter, med ett fristående handfat, granitbänkskiva, blå väggar och marmorgolv
Idéer för små vintage toaletter, med ett fristående handfat, granitbänkskiva, blå väggar och marmorgolv
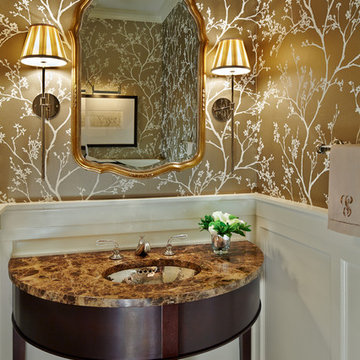
Inspiration för ett litet vintage toalett, med möbel-liknande, skåp i mörkt trä, flerfärgade väggar, mörkt trägolv, ett undermonterad handfat, granitbänkskiva och brunt golv

The design challenge was to enhance the square footage, flow and livability in this 1,442 sf 1930’s Tudor style brick house for a growing family of four. A two story 1,000 sf addition was the solution proposed by the design team at Advance Design Studio, Ltd. The new addition provided enough space to add a new kitchen and eating area with a butler pantry, a food pantry, a powder room and a mud room on the lower level, and a new master suite on the upper level.
The family envisioned a bright and airy white classically styled kitchen accented with espresso in keeping with the 1930’s style architecture of the home. Subway tile and timely glass accents add to the classic charm of the crisp white craftsman style cabinetry and sparkling chrome accents. Clean lines in the white farmhouse sink and the handsome bridge faucet in polished nickel make a vintage statement. River white granite on the generous new island makes for a fantastic gathering place for family and friends and gives ample casual seating. Dark stained oak floors extend to the new butler’s pantry and powder room, and throughout the first floor making a cohesive statement throughout. Classic arched doorways were added to showcase the home’s period details.
On the upper level, the newly expanded garage space nestles below an expansive new master suite complete with a spectacular bath retreat and closet space and an impressively vaulted ceiling. The soothing master getaway is bathed in soft gray tones with painted cabinets and amazing “fantasy” granite that reminds one of beach vacations. The floor mimics a wood feel underfoot with a gray textured porcelain tile and the spacious glass shower boasts delicate glass accents and a basket weave tile floor. Sparkling fixtures rest like fine jewelry completing the space.
The vaulted ceiling throughout the master suite lends to the spacious feel as does the archway leading to the expansive master closet. An elegant bank of 6 windows floats above the bed, bathing the space in light.
Photo Credits- Joe Nowak
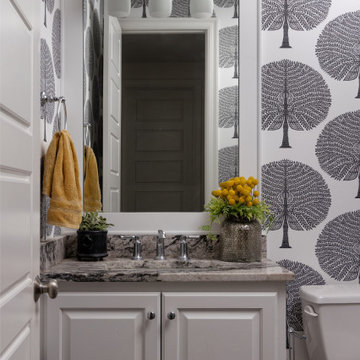
Inredning av ett klassiskt litet flerfärgad flerfärgat toalett, med luckor med upphöjd panel, grå skåp, en toalettstol med separat cisternkåpa, flerfärgade väggar, mörkt trägolv, ett undermonterad handfat, granitbänkskiva och brunt golv
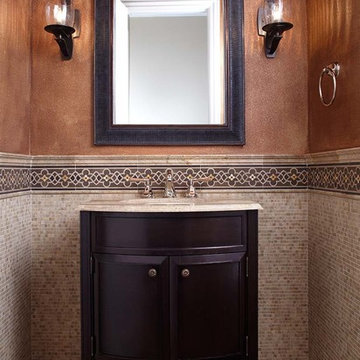
This traditional home remodel in Pleasanton, CA, by our Lafayette studio, features a spacious kitchen that is sure to impress. The stunning wooden range hood is a standout feature, adding warmth and character to the space. The grand staircase is a true showstopper, making a bold statement and commanding attention. And when it's time to relax, the fireplace is the perfect place to cozy up and unwind. Explore this project to see how these elements come together to create a truly remarkable space.
---
Project by Douglah Designs. Their Lafayette-based design-build studio serves San Francisco's East Bay areas, including Orinda, Moraga, Walnut Creek, Danville, Alamo Oaks, Diablo, Dublin, Pleasanton, Berkeley, Oakland, and Piedmont.
For more about Douglah Designs, click here: http://douglahdesigns.com/
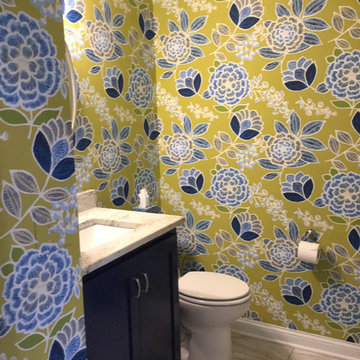
We wanted to make this powder room "lively" and thus no need for art.
Inredning av ett klassiskt litet toalett, med skåp i shakerstil, blå skåp, en toalettstol med separat cisternkåpa, flerfärgade väggar, ett undermonterad handfat, granitbänkskiva, vinylgolv och vitt golv
Inredning av ett klassiskt litet toalett, med skåp i shakerstil, blå skåp, en toalettstol med separat cisternkåpa, flerfärgade väggar, ett undermonterad handfat, granitbänkskiva, vinylgolv och vitt golv
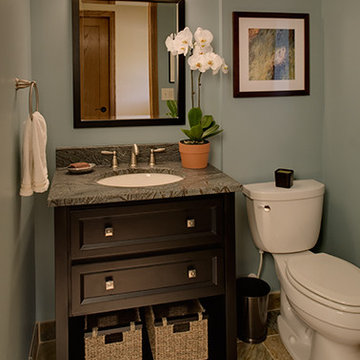
Photo by David Bader
The tiny powder room now appears more spacious with a furniture style vanity. Design by Karen Kempf
Idéer för att renovera ett mellanstort vintage toalett, med ett undermonterad handfat, svarta skåp, granitbänkskiva, en toalettstol med separat cisternkåpa, blå väggar och klinkergolv i keramik
Idéer för att renovera ett mellanstort vintage toalett, med ett undermonterad handfat, svarta skåp, granitbänkskiva, en toalettstol med separat cisternkåpa, blå väggar och klinkergolv i keramik
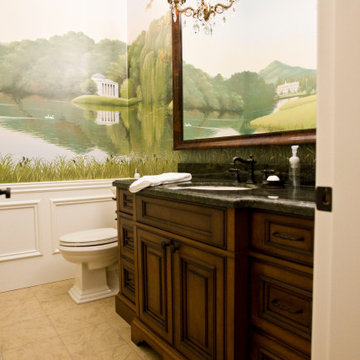
Inredning av ett klassiskt mellanstort svart svart toalett, med luckor med profilerade fronter, skåp i mörkt trä, flerfärgade väggar, klinkergolv i keramik, ett undermonterad handfat, granitbänkskiva och beiget golv
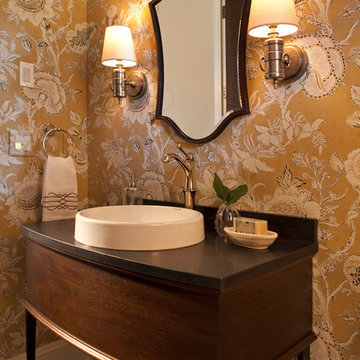
Interior Design: Vivid Interior
Builder: Hendel Homes
Photography: LandMark Photography
Exempel på ett litet klassiskt toalett, med ett nedsänkt handfat, skåp i mörkt trä, granitbänkskiva, en toalettstol med hel cisternkåpa, flerfärgade väggar och mörkt trägolv
Exempel på ett litet klassiskt toalett, med ett nedsänkt handfat, skåp i mörkt trä, granitbänkskiva, en toalettstol med hel cisternkåpa, flerfärgade väggar och mörkt trägolv
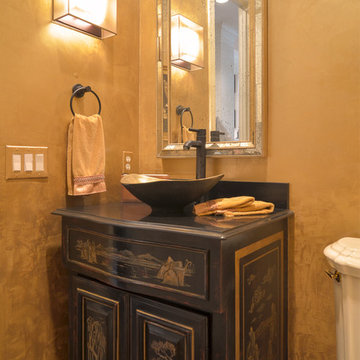
The re-design challenge was to come up with ideas to refresh the existing bathroom without having to replace the vanity. We chose a gold colored venetian plaster treatment on the walls and had hand painted Asian inspired scenes painted on the already black vanity. The warm bronze vessel sink was chosen to compliment the wall color and to reflect the unique design style.
Dan Flatley photographer
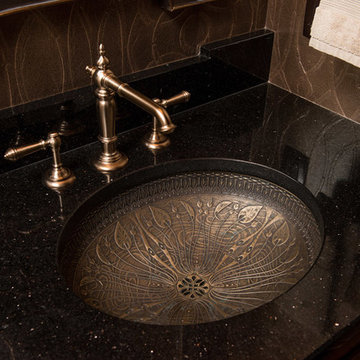
Rick Lee
Klassisk inredning av ett mellanstort toalett, med luckor med upphöjd panel, skåp i mörkt trä, beige väggar och granitbänkskiva
Klassisk inredning av ett mellanstort toalett, med luckor med upphöjd panel, skåp i mörkt trä, beige väggar och granitbänkskiva
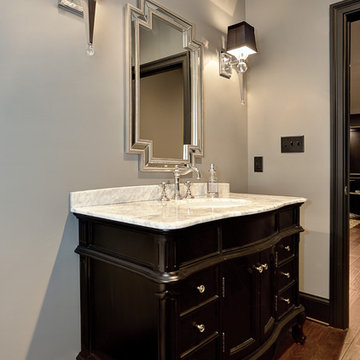
Foto på ett stort vintage vit toalett, med luckor med infälld panel, skåp i mörkt trä, grå väggar, mörkt trägolv, ett undermonterad handfat, granitbänkskiva och brunt golv
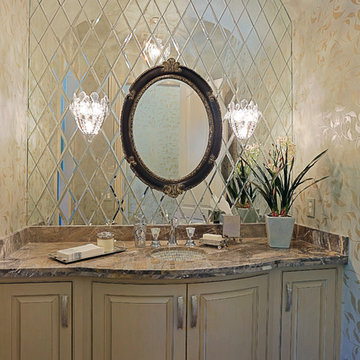
TK Images
Idéer för ett stort klassiskt toalett, med ett undermonterad handfat, möbel-liknande, beige skåp, granitbänkskiva, brun kakel, vita väggar, marmorgolv och spegel istället för kakel
Idéer för ett stort klassiskt toalett, med ett undermonterad handfat, möbel-liknande, beige skåp, granitbänkskiva, brun kakel, vita väggar, marmorgolv och spegel istället för kakel
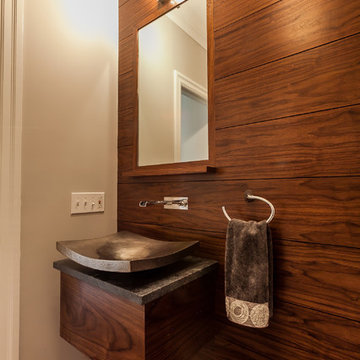
Olivier Kpognon
Foto på ett litet vintage toalett, med skåp i mellenmörkt trä, grå väggar, mörkt trägolv, ett fristående handfat och granitbänkskiva
Foto på ett litet vintage toalett, med skåp i mellenmörkt trä, grå väggar, mörkt trägolv, ett fristående handfat och granitbänkskiva
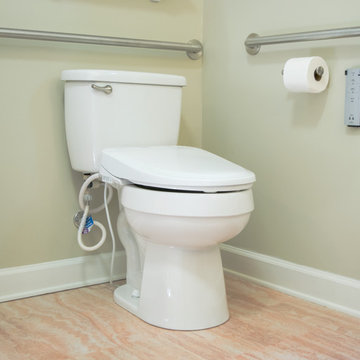
This bathroom was remodeled for wheelchair accessibility in mind. We made a roll under vanity with a tilting mirror and granite counter tops with a towel ring on the side. A barrier free shower and bidet were installed with accompanying grab bars for safety and mobility of the client.
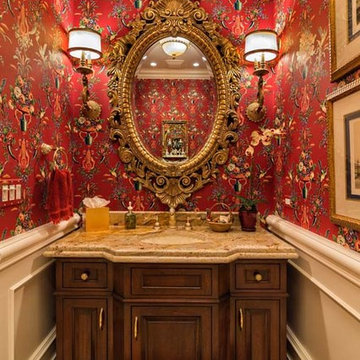
Exempel på ett mellanstort klassiskt toalett, med luckor med upphöjd panel, skåp i mörkt trä, röda väggar, ett undermonterad handfat och granitbänkskiva
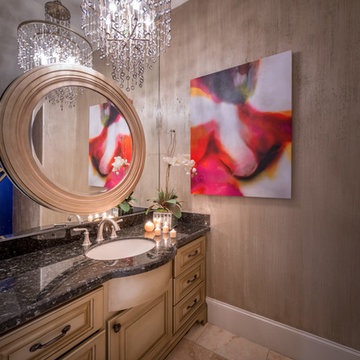
Foto på ett mellanstort vintage toalett, med möbel-liknande, skåp i slitet trä, bruna väggar, travertin golv, ett undermonterad handfat, granitbänkskiva och beiget golv
1 493 foton på klassiskt toalett, med granitbänkskiva
9
