431 foton på klassiskt toalett, med luckor med profilerade fronter
Sortera efter:
Budget
Sortera efter:Populärt i dag
181 - 200 av 431 foton
Artikel 1 av 3
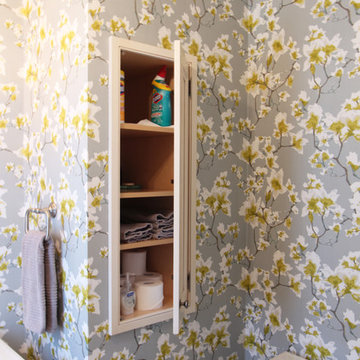
A cabinet was recessed into the wall to provide much needed storage space in this powder room. The walls were wallpapered and the crown molding were painted to match the inset cabinet.
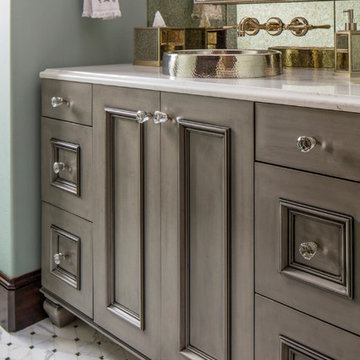
Inspiration för små klassiska toaletter, med luckor med profilerade fronter, grå skåp, grå väggar, marmorgolv, ett fristående handfat, marmorbänkskiva och flerfärgat golv
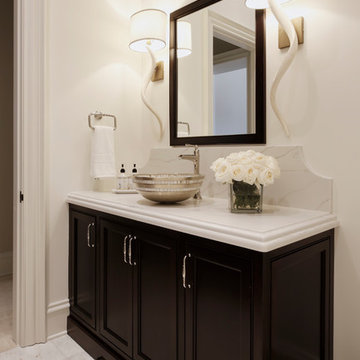
Bild på ett mellanstort vintage vit vitt toalett, med luckor med profilerade fronter, skåp i mörkt trä, en toalettstol med hel cisternkåpa, vita väggar, marmorgolv, ett fristående handfat, bänkskiva i kvarts och vitt golv
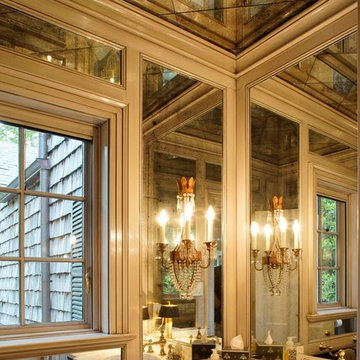
Klassisk inredning av ett mellanstort vit vitt toalett, med en toalettstol med separat cisternkåpa, vit kakel, ett piedestal handfat, luckor med profilerade fronter, mörkt trägolv och marmorbänkskiva
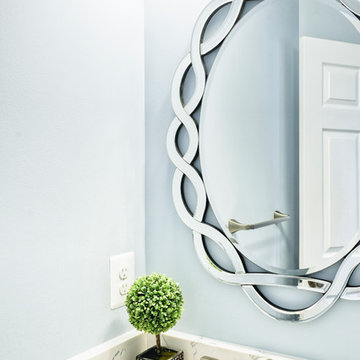
Astri Wee
Idéer för att renovera ett litet vintage vit vitt toalett, med luckor med profilerade fronter, skåp i slitet trä, en toalettstol med separat cisternkåpa, blå väggar, ljust trägolv, ett undermonterad handfat, bänkskiva i kvartsit och brunt golv
Idéer för att renovera ett litet vintage vit vitt toalett, med luckor med profilerade fronter, skåp i slitet trä, en toalettstol med separat cisternkåpa, blå väggar, ljust trägolv, ett undermonterad handfat, bänkskiva i kvartsit och brunt golv
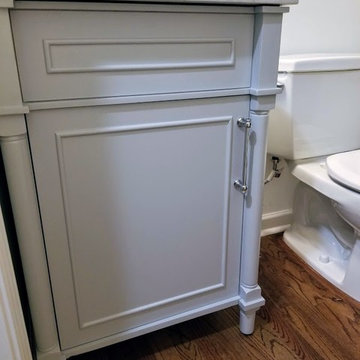
Idéer för ett litet klassiskt grå toalett, med luckor med profilerade fronter, grå skåp, vita väggar, mellanmörkt trägolv, ett undermonterad handfat, marmorbänkskiva och brunt golv
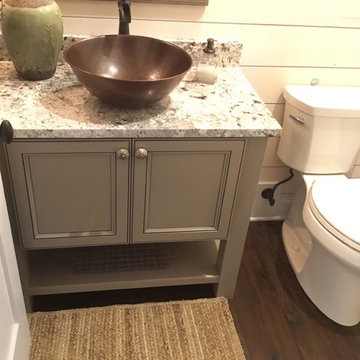
Inredning av ett klassiskt litet toalett, med ett fristående handfat, granitbänkskiva, brunt golv, luckor med profilerade fronter, grå skåp och mörkt trägolv
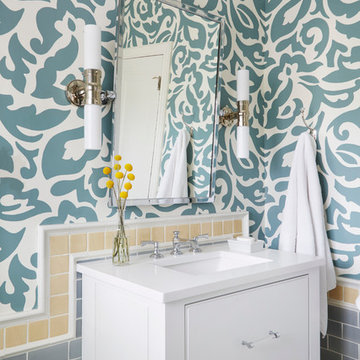
Inspiration för mellanstora klassiska toaletter, med luckor med profilerade fronter, vita skåp, grå kakel, keramikplattor, gröna väggar, mosaikgolv, ett undermonterad handfat och bänkskiva i kvarts
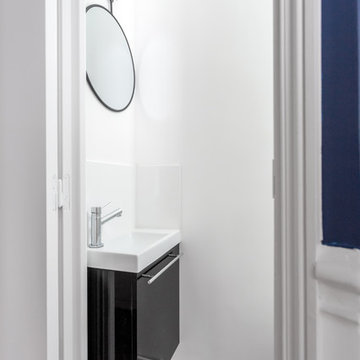
Des WC séparés très jolis ! Un côté rétro avec ce sol en imitation carreaux de ciment. Un meuble lave-mains noir brillant et son joli miroir rond en métal noir.
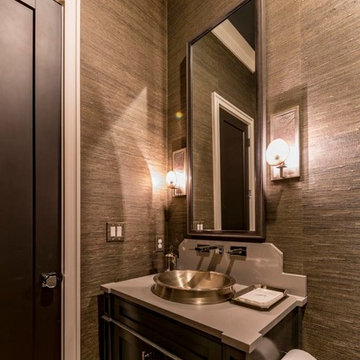
Inspiration för mellanstora klassiska toaletter, med luckor med profilerade fronter, skåp i mörkt trä, beige väggar, ljust trägolv, ett fristående handfat, bänkskiva i kvartsit och beiget golv
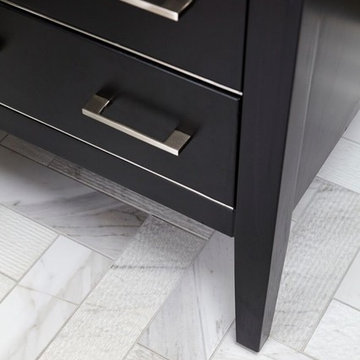
Our client wanted her home to reflect her taste much more than it had, as well as providing a cozy home for herself, her children and their pets. We gutted and completely renovated the 2 bathrooms on the main floor, replaced and refinished flooring throughout as well as a new colour scheme, new custom furniture, lighting and styling. We selected a calm and neutral palette with geometric shapes and soft sea colours for accents for a comfortable, casual elegance. Photos by Kelly Horkoff, kwestimages.com
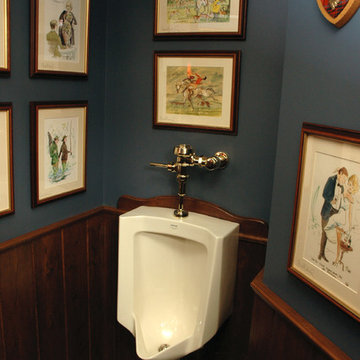
English-style pub that Her Majesty would be proud of. An authentic bar (straight from England) was the starting point for the design, then the areas beyond that include several vignette-style sitting areas, a den with a rustic fireplace, a wine cellar, a kitchenette, two bathrooms, an even a hidden home gym.
Neal's Design Remodel
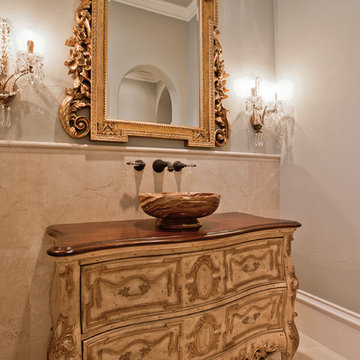
Inspiration för mellanstora klassiska brunt toaletter, med luckor med profilerade fronter, beige skåp, en toalettstol med separat cisternkåpa, beige kakel, stenkakel, beige väggar, klinkergolv i porslin, ett fristående handfat, träbänkskiva och beiget golv
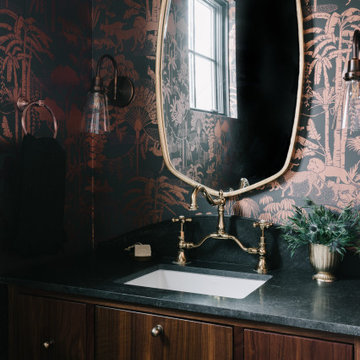
Inredning av ett klassiskt mellanstort blå blått toalett, med luckor med profilerade fronter, skåp i mörkt trä, en toalettstol med hel cisternkåpa, flerfärgade väggar, tegelgolv, ett nedsänkt handfat, marmorbänkskiva och brunt golv
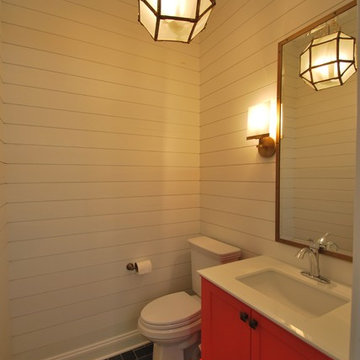
Rehoboth Beach, Delaware ship lap powder room with coral vanity by Michael Molesky. Herringbone bluestone floors. Brass and glass pendant light. Brass wall scone with brass mirror.
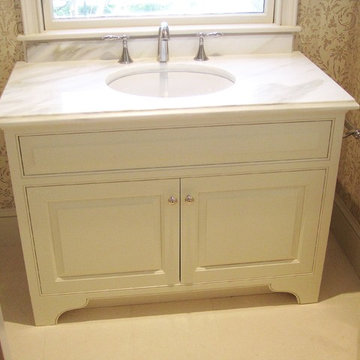
Details extend into the half bath off the garage entrance.
Klassisk inredning av ett litet toalett, med ett undermonterad handfat, luckor med profilerade fronter, marmorbänkskiva och beige skåp
Klassisk inredning av ett litet toalett, med ett undermonterad handfat, luckor med profilerade fronter, marmorbänkskiva och beige skåp
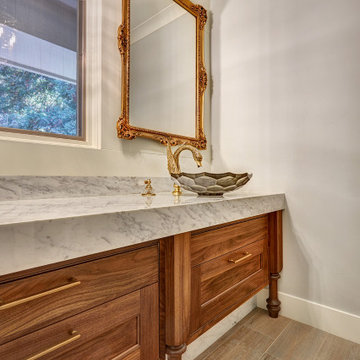
Once a sunken living room closed off from the kitchen, we aimed to change the awkward accessibility of the space into an open and easily functional space that is cohesive. To open up the space even further, we designed a blackened steel structure with mirrorpane glass to reflect light and enlarge the room. Within the structure lives a previously existing lava rock wall. We painted this wall in glitter gold and enhanced the gold luster with built-in backlit LEDs.
Centered within the steel framing is a TV, which has the ability to be hidden when the mirrorpane doors are closed. The adjacent staircase wall is cladded with a large format white casework grid and seamlessly houses the wine refrigerator. The clean lines create a simplistic ornate design as a fresh backdrop for the repurposed crystal chandelier.
Nothing short of bold sophistication, this kitchen overflows with playful elegance — from the gold accents to the glistening crystal chandelier above the island. We took advantage of the large window above the 7’ galley workstation to bring in a great deal of natural light and a beautiful view of the backyard.
In a kitchen full of light and symmetrical elements, on the end of the island we incorporated an asymmetrical focal point finished in a dark slate. This four drawer piece is wrapped in safari brasilica wood that purposefully carries the warmth of the floor up and around the end piece to ground the space further. The wow factor of this kitchen is the geometric glossy gold tiles of the hood creating a glamourous accent against a marble backsplash above the cooktop.
This kitchen is not only classically striking but also highly functional. The versatile wall, opposite of the galley sink, includes an integrated refrigerator, freezer, steam oven, convection oven, two appliance garages, and tall cabinetry for pantry items. The kitchen’s layout of appliances creates a fluid circular flow in the kitchen. Across from the kitchen stands a slate gray wine hutch incorporated into the wall. The doors and drawers have a gilded diamond mesh in the center panels. This mesh ties in the golden accents around the kitchens décor and allows you to have a peek inside the hutch when the interior lights are on for a soft glow creating a beautiful transition into the living room. Between the warm tones of light flooring and the light whites and blues of the cabinetry, the kitchen is well-balanced with a bright and airy atmosphere.
The powder room for this home is gilded with glamor. The rich tones of the walnut wood vanity come forth midst the cool hues of the marble countertops and backdrops. Keeping the walls light, the ornate framed mirror pops within the space. We brought this mirror into the place from another room within the home to balance the window alongside it. The star of this powder room is the repurposed golden swan faucet extending from the marble countertop. We places a facet patterned glass vessel to create a transparent complement adjacent to the gold swan faucet. In front of the window hangs an asymmetrical pendant light with a sculptural glass form that does not compete with the mirror.
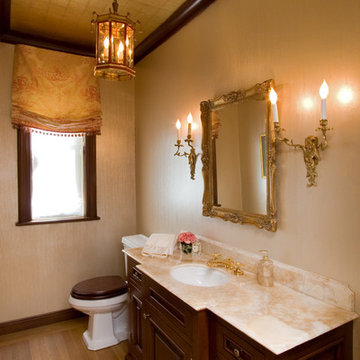
Living in a three bedroom, two bathroom apartment with a tiny, oddly shaped but typical New York City kitchen on the very fashionable Upper East Side was great, but with a growing family, and the social gatherings they enjoy hosting, space was becoming an issue. When the adjacent apartment became available, it was clear that the, “if only this apartment were bigger dream” was coming true. The two apartments were joined. The newly acquired spaces were developed for their more public living spaces and the original apartment was renovated into more gracious bedrooms each with its own private bath area and a Master suite complete with fireplace.
This gracious little powder room for guests is just one of the added benefits of annexing the extra space.
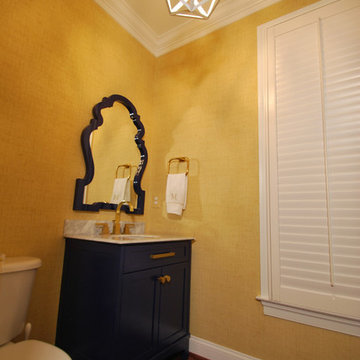
Family powder room redecoration. Existing vanity was repainted a navy blue to match the new blue lacquer key hole mirror and contrasting brass hardware. White open pendant light keeps the spaces light and airy.
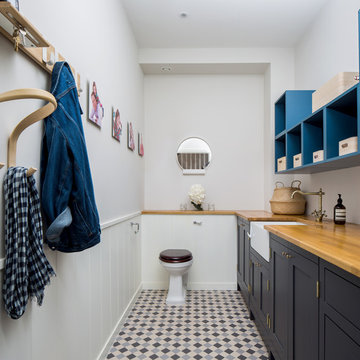
Juliet Murphy Photography
Exempel på ett mellanstort klassiskt brun brunt toalett, med luckor med profilerade fronter, svarta skåp, en toalettstol med hel cisternkåpa, vita väggar, klinkergolv i keramik, ett nedsänkt handfat, träbänkskiva och flerfärgat golv
Exempel på ett mellanstort klassiskt brun brunt toalett, med luckor med profilerade fronter, svarta skåp, en toalettstol med hel cisternkåpa, vita väggar, klinkergolv i keramik, ett nedsänkt handfat, träbänkskiva och flerfärgat golv
431 foton på klassiskt toalett, med luckor med profilerade fronter
10