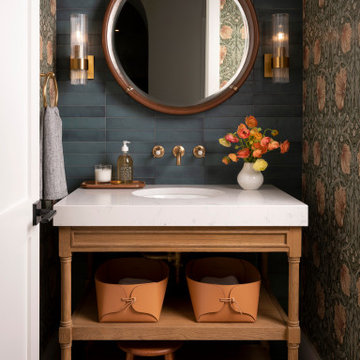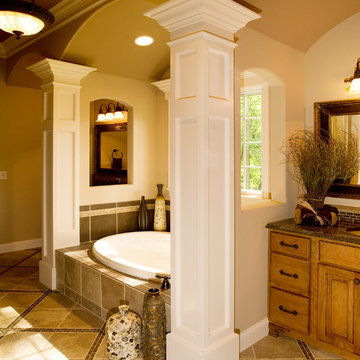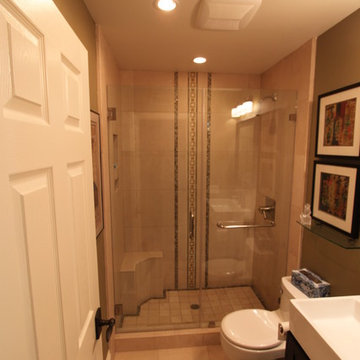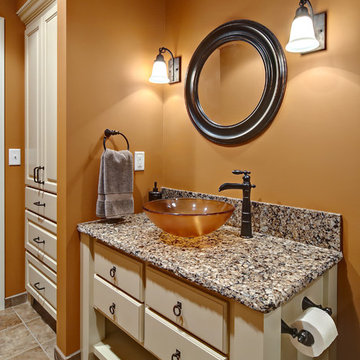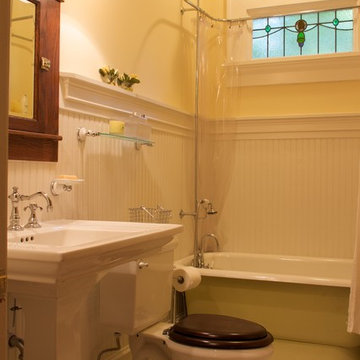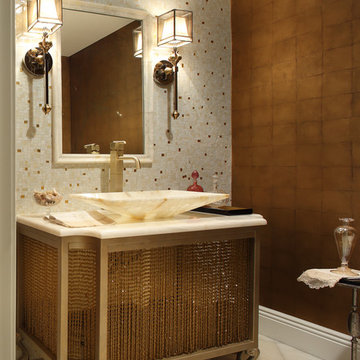8 629 foton på klassiskt träton badrum
Sortera efter:
Budget
Sortera efter:Populärt i dag
181 - 200 av 8 629 foton
Artikel 1 av 3
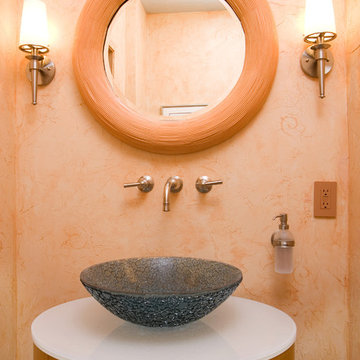
Exempel på ett mellanstort klassiskt vit vitt badrum, med ett fristående handfat, skåp i ljust trä, rosa väggar, bänkskiva i glas och släta luckor

Exempel på ett litet klassiskt vit vitt en-suite badrum, med skåp i ljust trä, en öppen dusch, en toalettstol med separat cisternkåpa, vit kakel, tunnelbanekakel, marmorgolv, ett undermonterad handfat, bänkskiva i kvarts, svart golv, dusch med gångjärnsdörr och släta luckor

The Ridgeback - Craftsman Ranch with Daylight Basement in Happy Valley, Oregon by Cascade West Development Inc.
Cascade West Facebook: https://goo.gl/MCD2U1
Cascade West Website: https://goo.gl/XHm7Un
These photos, like many of ours, were taken by the good people of ExposioHDR - Portland, Or
Exposio Facebook: https://goo.gl/SpSvyo
Exposio Website: https://goo.gl/Cbm8Ya

Ryan Wright
Bild på ett stort vintage en-suite badrum, med skåp i shakerstil, skåp i mellenmörkt trä, ett platsbyggt badkar, en dusch i en alkov, beige kakel, keramikplattor, beige väggar, ljust trägolv, ett undermonterad handfat, granitbänkskiva, en toalettstol med separat cisternkåpa, brunt golv och dusch med gångjärnsdörr
Bild på ett stort vintage en-suite badrum, med skåp i shakerstil, skåp i mellenmörkt trä, ett platsbyggt badkar, en dusch i en alkov, beige kakel, keramikplattor, beige väggar, ljust trägolv, ett undermonterad handfat, granitbänkskiva, en toalettstol med separat cisternkåpa, brunt golv och dusch med gångjärnsdörr
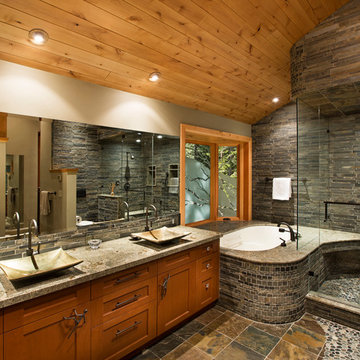
Tom Zikas Photography - www.tomzikas.com
Inspiration för ett vintage badrum, med ett fristående handfat och skifferkakel
Inspiration för ett vintage badrum, med ett fristående handfat och skifferkakel
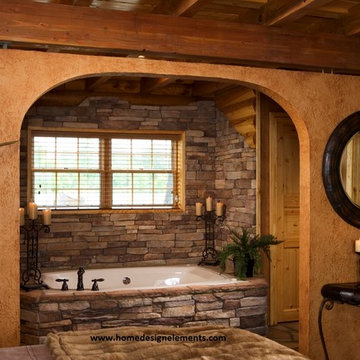
This beautiful Jim Barna Log & Timber Home features 8" round log walls with a 9' wall height on the main living area. The heavy timber roof system is constructed using a square rafter and beams system with tongue and groove overhead. The exterior porches feature natural logs for the porch supports with a round rafter system. The living room has ceilings that peak at approximately 24 feet with lots of glass for an open view. This log home retreat offers both modern day technology and rustic charm to the owners. For more information on this home plan or building a log home or timber frame home contact www.homedesignelements.com
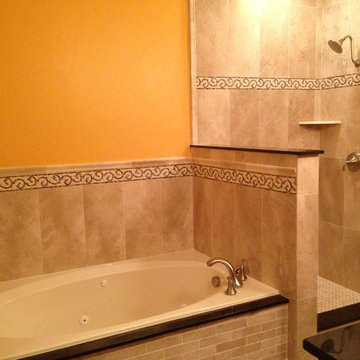
Mario Floarea
Inspiration för ett vintage badrum, med granitbänkskiva, ett platsbyggt badkar, en hörndusch, beige kakel och stenkakel
Inspiration för ett vintage badrum, med granitbänkskiva, ett platsbyggt badkar, en hörndusch, beige kakel och stenkakel
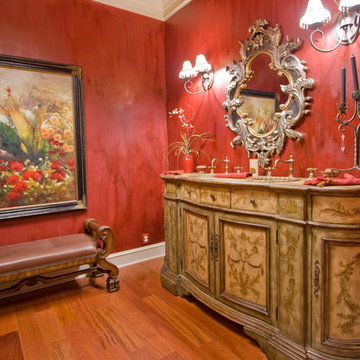
3wiredesigns is a professional photography and real estate marketing firm located in Central Arkansas. We specialize is showcasing premier properties and luxury estates for sale in the Little Rock area.
Photography Credit: CHRIS WHITE

Linoleum flooring will be very removed. The entire bathroom is being renovated cast-iron clawfoot tub will be removed cast iron register is also being removed for space. All fixtures, sink, tub, vanity, toilet, and window will be replaced with beehive Carrera marble on the floor and Carrera marble subway tile three by fives on the wall
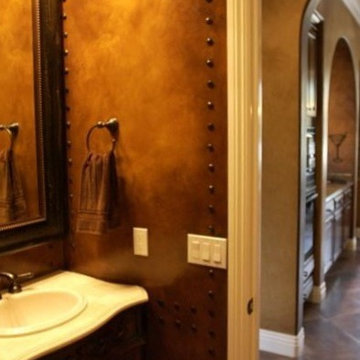
This was for a client in Las Vegas, Nevada. Most finishes were designed remotely from Orange County, including this one. My client sent floor tiles, wood finishes, stone samples in the mail, I got out my buckets and paintbrushes and started to mix. There was no Interior Designer on this project so I had the freedom to create without anyone looking over my shoulder. A vacation home for a large family, corporate lawyer and manly man. He wanted an evironment that would take him away from the daily grind. I created an entire house full of treatments, this room was one of my favorites. It's amazing what can be done with paint!
Please visit our project files for more views into what can be done in the backdrops of fine design with special finishes, faux painting, wall glazing, trompe l'oeil artwork, gilding, venetian plasters and so much more. Conscious design - visit Jackie Coburn's Interior Art for our award-winning artistic creations. We hope to inspire you through conscious design!
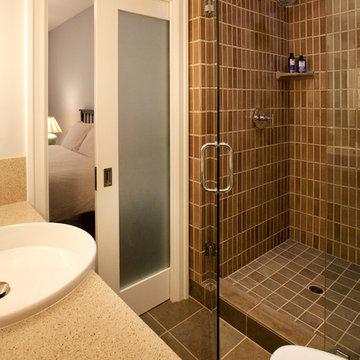
Award winner: Second Place, 2012 NKBA N.CA. (Small Bathrooms)
This new bathroom needed to appeal to the retro-hip yet contemporary tastes of a 17-year-old boy while fitting in with his parents’ Mediterranean home. Carved out of an awkward closet and the corner of an existing bedroom, the bathroom features an innovative sink and vanity design that enables functional space within only 18” of depth. A frosted glass pocket door preserves privacy while making up for the bathroom’s lack of natural light.
Photo by Bernard Andre
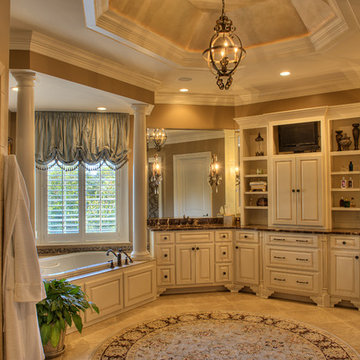
Large master bath with detailed ceiling and HUGE shower for the entire family! Beautiful tile work, cabinets, and hardware featured in this room.
Foto på ett mycket stort vintage en-suite badrum, med luckor med upphöjd panel, vita skåp, ett platsbyggt badkar, en dusch i en alkov, beige väggar, travertin golv, ett undermonterad handfat och marmorbänkskiva
Foto på ett mycket stort vintage en-suite badrum, med luckor med upphöjd panel, vita skåp, ett platsbyggt badkar, en dusch i en alkov, beige väggar, travertin golv, ett undermonterad handfat och marmorbänkskiva
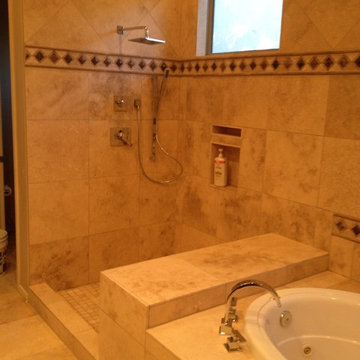
Idéer för ett stort klassiskt en-suite badrum, med luckor med infälld panel, skåp i mörkt trä, ett platsbyggt badkar, en hörndusch, beige kakel, brun kakel, stenkakel, beige väggar, travertin golv, ett undermonterad handfat och granitbänkskiva
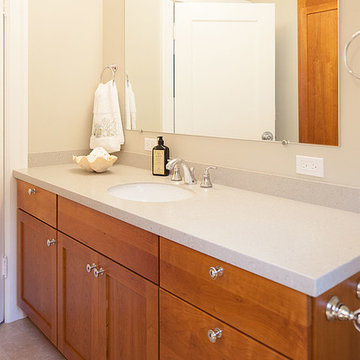
Photo Courtesy Francis Combes
Idéer för att renovera ett mellanstort vintage badrum, med ett undermonterad handfat, skåp i shakerstil, skåp i mellenmörkt trä, bänkskiva i akrylsten, ett badkar i en alkov, en dusch/badkar-kombination, en toalettstol med separat cisternkåpa, vit kakel, keramikplattor, beige väggar och klinkergolv i porslin
Idéer för att renovera ett mellanstort vintage badrum, med ett undermonterad handfat, skåp i shakerstil, skåp i mellenmörkt trä, bänkskiva i akrylsten, ett badkar i en alkov, en dusch/badkar-kombination, en toalettstol med separat cisternkåpa, vit kakel, keramikplattor, beige väggar och klinkergolv i porslin
8 629 foton på klassiskt träton badrum
10

