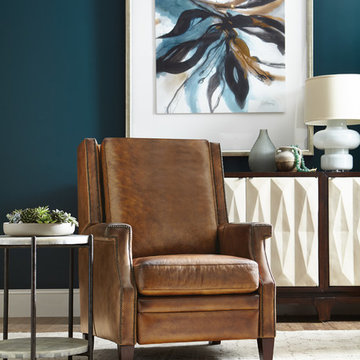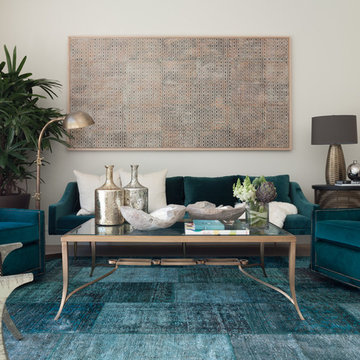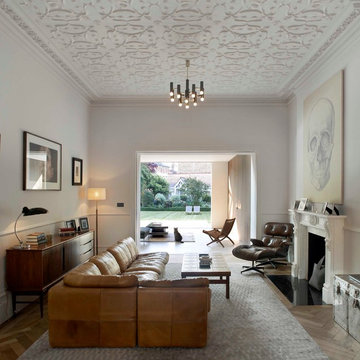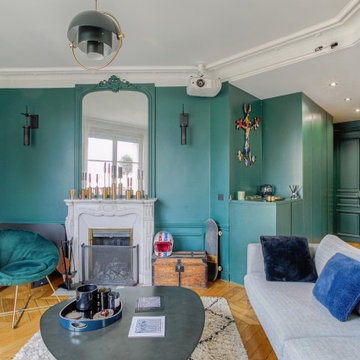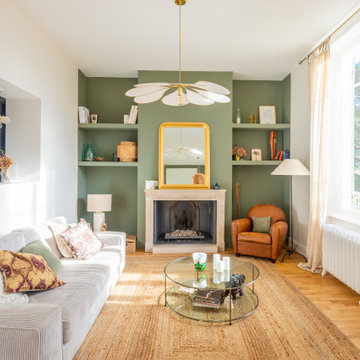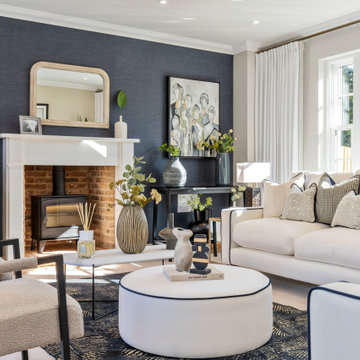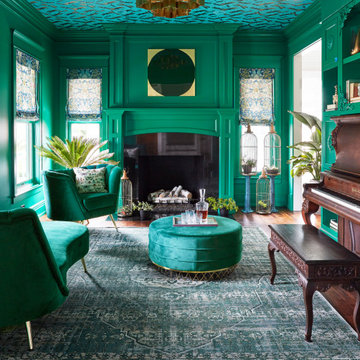2 323 foton på klassiskt turkost vardagsrum
Sortera efter:
Budget
Sortera efter:Populärt i dag
81 - 100 av 2 323 foton
Artikel 1 av 3
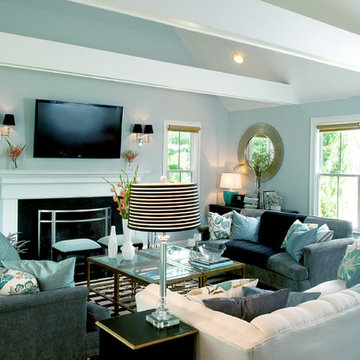
Photo: Mary Prince © 2012 Houzz
Design: Stacy Curran, South Shore Decorating
Foto på ett vintage vardagsrum, med blå väggar och en väggmonterad TV
Foto på ett vintage vardagsrum, med blå väggar och en väggmonterad TV
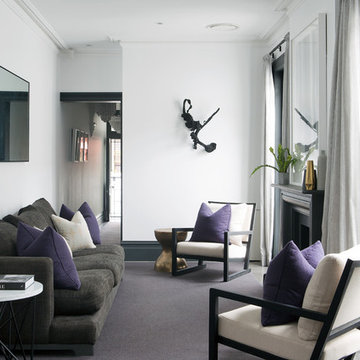
Simon Whitbread
Inspiration för klassiska vardagsrum, med vita väggar, heltäckningsmatta, ett finrum och en standard öppen spis
Inspiration för klassiska vardagsrum, med vita väggar, heltäckningsmatta, ett finrum och en standard öppen spis
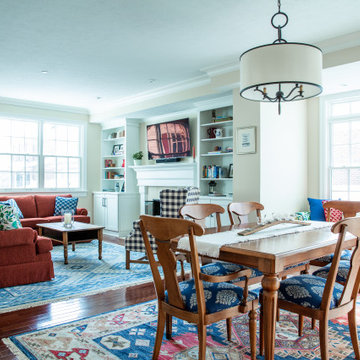
Inspiration för ett mellanstort vintage allrum med öppen planlösning, med beige väggar, mörkt trägolv, en standard öppen spis, en spiselkrans i sten och en väggmonterad TV

Foto på ett mellanstort vintage separat vardagsrum, med ett finrum, vita väggar, mörkt trägolv, en väggmonterad TV, brunt golv, en standard öppen spis och en spiselkrans i trä
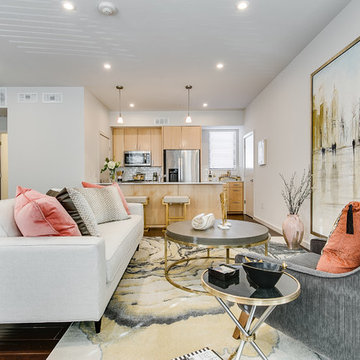
Inspiration för ett vintage allrum med öppen planlösning, med ett finrum, vita väggar, mörkt trägolv och brunt golv
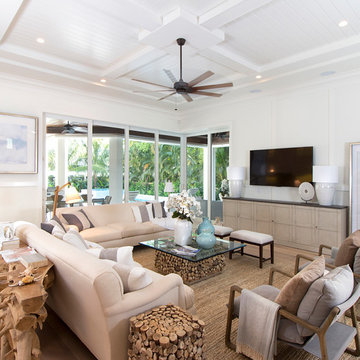
Exterior photo of custom design by South Florida Design, City of Naples, FL. Photo Credit to Mario Menchaca/South Florida Design.
Foto på ett stort vintage vardagsrum, med vita väggar, ljust trägolv och en väggmonterad TV
Foto på ett stort vintage vardagsrum, med vita väggar, ljust trägolv och en väggmonterad TV
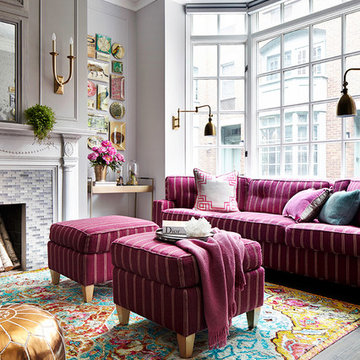
Donna Dotan Photography
Foto på ett vintage vardagsrum, med ett finrum, grå väggar, en standard öppen spis och en spiselkrans i trä
Foto på ett vintage vardagsrum, med ett finrum, grå väggar, en standard öppen spis och en spiselkrans i trä

The interior of the wharf cottage appears boat like and clad in tongue and groove Douglas fir. A small galley kitchen sits at the far end right. Nearby an open serving island, dining area and living area are all open to the soaring ceiling and custom fireplace.
The fireplace consists of a 12,000# monolith carved to received a custom gas fireplace element. The chimney is cantilevered from the ceiling. The structural steel columns seen supporting the building from the exterior are thin and light. This lightness is enhanced by the taught stainless steel tie rods spanning the space.
Eric Reinholdt - Project Architect/Lead Designer with Elliott + Elliott Architecture
Photo: Tom Crane Photography, Inc.
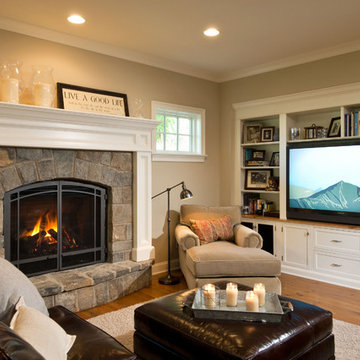
Randall Perry
Inspiration för ett vintage vardagsrum, med en standard öppen spis, en spiselkrans i sten och en inbyggd mediavägg
Inspiration för ett vintage vardagsrum, med en standard öppen spis, en spiselkrans i sten och en inbyggd mediavägg

Foto på ett stort vintage separat vardagsrum, med ett finrum, grå väggar, en standard öppen spis, en spiselkrans i gips och en fristående TV

Imagine stepping into a bold and bright new home interior where detail exudes personality and vibrancy. The living room furniture, crafted bespoke, serves as the centerpiece of this eclectic space, showcasing unique shapes, textures and colours that reflect the homeowner's distinctive style. A striking mix of vivid hues such as deep blues and vibrant orange infuses the room with energy and warmth, while statement pieces like a custom-designed sofa or a bespoke coffee table add a touch of artistic flair. Large windows flood the room with natural light, enhancing the cheerful atmosphere and illuminating the bespoke furniture's exquisite craftsmanship. Bold wallpaper is daring creating a dynamic and inviting ambiance that is totally delightful. This bold and bright new home interior embodies a sense of creativity and individuality, where bespoke furniture takes centre stage in a space that is as unique and captivating as the homeowner themselves.
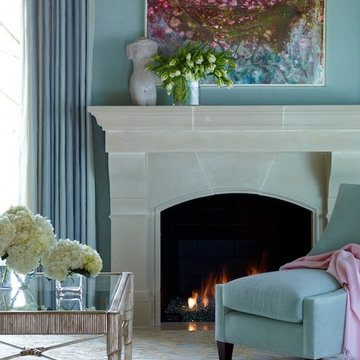
Walls are Venetian Plaster in Sherwin Williams Silvermist.
Inspiration för mellanstora klassiska allrum med öppen planlösning, med ett finrum, blå väggar, heltäckningsmatta, en standard öppen spis och en spiselkrans i sten
Inspiration för mellanstora klassiska allrum med öppen planlösning, med ett finrum, blå väggar, heltäckningsmatta, en standard öppen spis och en spiselkrans i sten

The floor plan of this beautiful Victorian flat remained largely unchanged since 1890 – making modern living a challenge. With support from our engineering team, the floor plan of the main living space was opened to not only connect the kitchen and the living room but also add a dedicated dining area.
2 323 foton på klassiskt turkost vardagsrum
5
