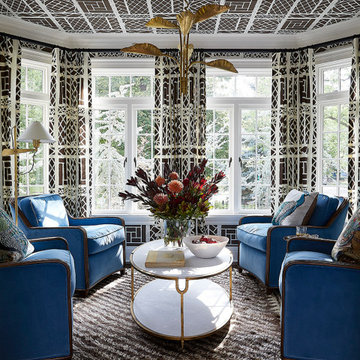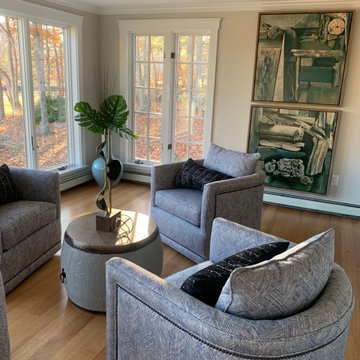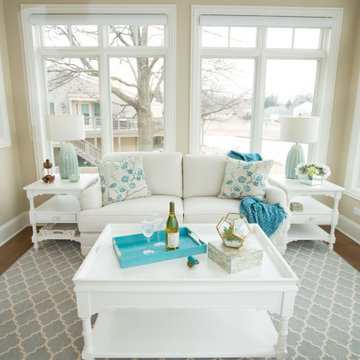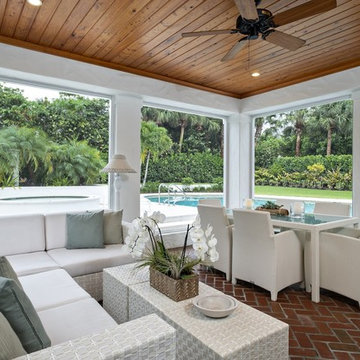1 583 foton på klassiskt uterum, med brunt golv
Sortera efter:
Budget
Sortera efter:Populärt i dag
21 - 40 av 1 583 foton
Artikel 1 av 3
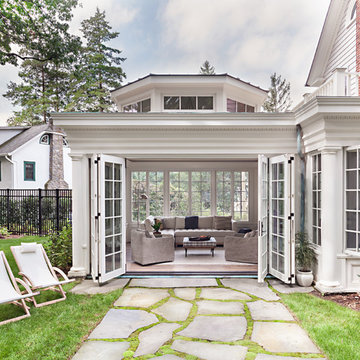
Idéer för att renovera ett stort vintage uterum, med ljust trägolv, tak och brunt golv
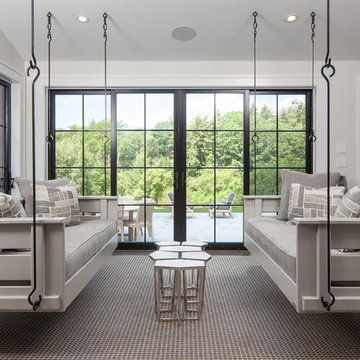
Idéer för ett mellanstort klassiskt uterum, med mellanmörkt trägolv, tak och brunt golv

Designing additions for Victorian homes is a challenging task. The architects and builders who designed and built these homes were masters in their craft. No detail of design or proportion went unattended. Cummings Architects is often approached to work on these types of projects because of their unwavering dedication to ensure structural and aesthetic continuity both inside and out.
Upon meeting the owner of this stately home in Winchester, Massachusetts, Mathew immediately began sketching a beautifully detail drawing of a design for a family room with an upstairs master suite. Though the initial ideas were just rough concepts, the client could already see that Mathew’s vision for the house would blend the new space seamlessly into the fabric of the turn of the century home.
In the finished design, expanses of glass stretch along the lines of the living room, letting in an expansive amount of light and creating a sense of openness. The exterior walls and interior trims were designed to create an environment that merged the indoors and outdoors into a single comfortable space. The family enjoys this new room so much, that is has become their primary living space, making the original sitting rooms in the home a bit jealous.
Photo Credit: Cydney Ambrose
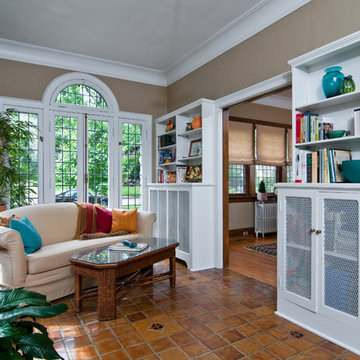
HOME SOLD: This Sunroom/Family Room has leaded glass windows on 3 sides, original artisan ceramic tile floor, built-in bookcases & views of the front & rear gardens.

Bild på ett mellanstort vintage uterum, med mellanmörkt trägolv, en öppen vedspis, en spiselkrans i metall, tak och brunt golv
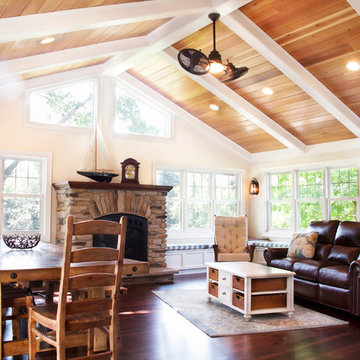
Idéer för stora vintage uterum, med mörkt trägolv, en standard öppen spis, en spiselkrans i sten, tak och brunt golv

Long sunroom turned functional family gathering space with new wall of built ins, detailed millwork, ample comfortable seating in Dover, MA.
Inspiration för mellanstora klassiska uterum, med mellanmörkt trägolv, tak och brunt golv
Inspiration för mellanstora klassiska uterum, med mellanmörkt trägolv, tak och brunt golv

Our clients were relocating from the upper peninsula to the lower peninsula and wanted to design a retirement home on their Lake Michigan property. The topography of their lot allowed for a walk out basement which is practically unheard of with how close they are to the water. Their view is fantastic, and the goal was of course to take advantage of the view from all three levels. The positioning of the windows on the main and upper levels is such that you feel as if you are on a boat, water as far as the eye can see. They were striving for a Hamptons / Coastal, casual, architectural style. The finished product is just over 6,200 square feet and includes 2 master suites, 2 guest bedrooms, 5 bathrooms, sunroom, home bar, home gym, dedicated seasonal gear / equipment storage, table tennis game room, sauna, and bonus room above the attached garage. All the exterior finishes are low maintenance, vinyl, and composite materials to withstand the blowing sands from the Lake Michigan shoreline.
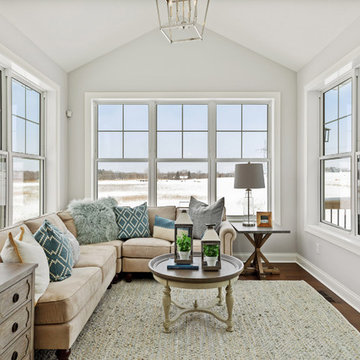
Spacecrafting
Inspiration för ett vintage uterum, med mörkt trägolv, tak och brunt golv
Inspiration för ett vintage uterum, med mörkt trägolv, tak och brunt golv

Inredning av ett klassiskt uterum, med mörkt trägolv, tak och brunt golv
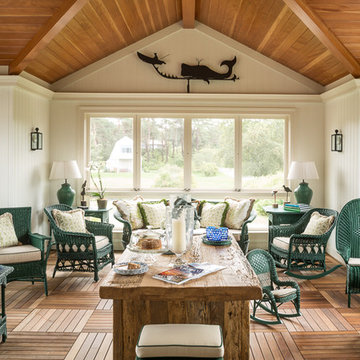
Inspiration för stora klassiska uterum, med mellanmörkt trägolv, tak och brunt golv
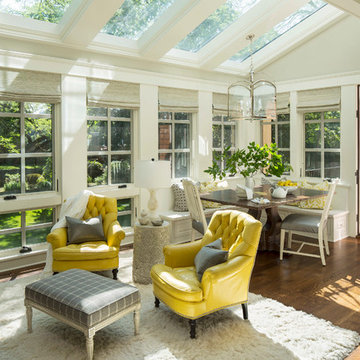
Martha O'Hara Interiors, Interior Design | Kyle Hunt & Partners, Builder | Mike Sharratt, Architect | Troy Thies, Photography | Shannon Gale, Photo Styling
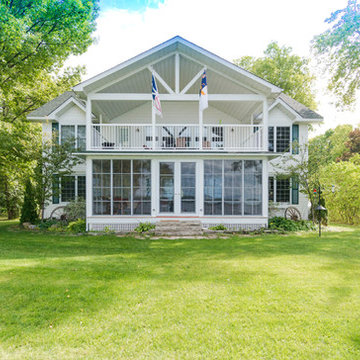
Exempel på ett mellanstort klassiskt uterum, med mellanmörkt trägolv, tak och brunt golv
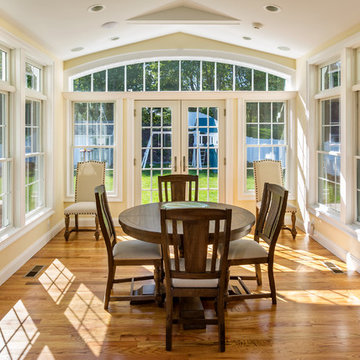
Exempel på ett mellanstort klassiskt uterum, med marmorgolv, tak och brunt golv
1 583 foton på klassiskt uterum, med brunt golv
2
