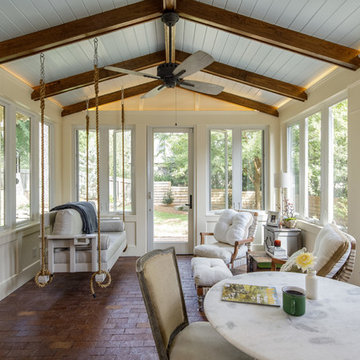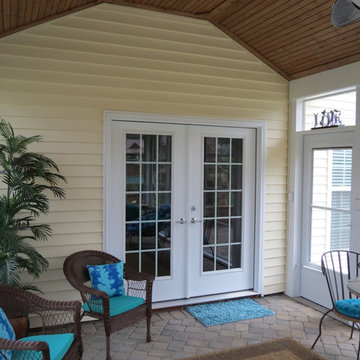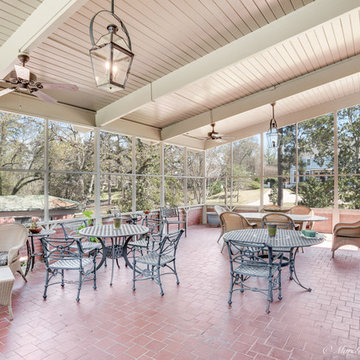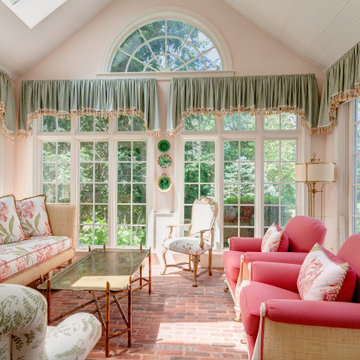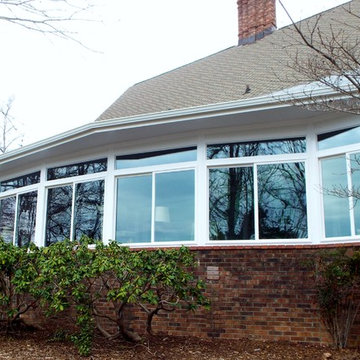228 foton på klassiskt uterum, med tegelgolv
Sortera efter:
Budget
Sortera efter:Populärt i dag
101 - 120 av 228 foton
Artikel 1 av 3
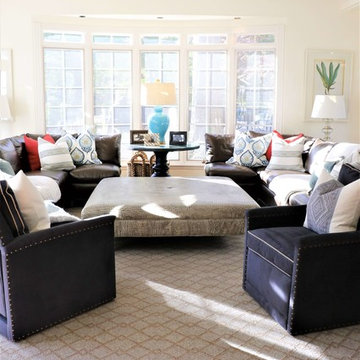
Location: Frontenac, Mo
Services: Interior Design, Interior Decorating
Photo Credit: Cure Design Group
One of our most favorite projects...and clients to date. Modern and chic, sophisticated and polished. From the foyer, to the dining room, living room and sun room..each space unique but with a common thread between them. Neutral buttery leathers layered on luxurious area rugs with patterned pillows to make it fun is just the foreground to their art collection.
Cure Design Group (636) 294-2343 https://curedesigngroup.com/
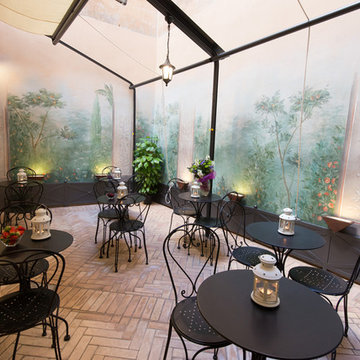
veranda/sala colazioni e pranzo per una prestigiosa GUEST ROOM al centro storico di Roma, in via Giulia. RELAIS GIULIA.
Esempio di come trasformare una veranda totalmente chiusa tra le mura dei palazzi, in uno spazio con caratteristiche ormai totalmente diverse,piacevoli e accoglienti, grazie alla decorazione.
Il decoro riprende lo stile e l'ambientazione classica romana della VILLA DI LIVIA, antica e prestigiosa casa romana che si trova magnificamente conservata al museo romano PALAZZO MASSIMO ALLE TERME.
Abbiamo adattato il soggetto agli spazi a disposizione, inserendo alcuni elementi nuovi rispetto al decoro originario per renderla più in armonia con la struttura dell'albergo.
I colori, le sfumature hanno la grazia di rendere questo luogo estremamente piacevole, arricchito anche da luci scelte con cura che ingentiliscono ancora di più l'atmosfera.
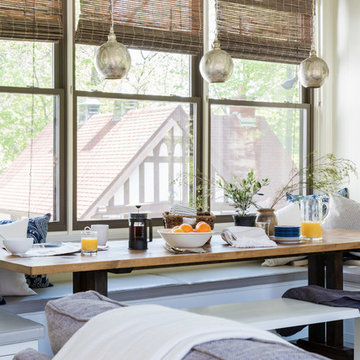
Jessica Delaney Photography
Inredning av ett klassiskt mellanstort uterum, med tegelgolv, tak och grått golv
Inredning av ett klassiskt mellanstort uterum, med tegelgolv, tak och grått golv
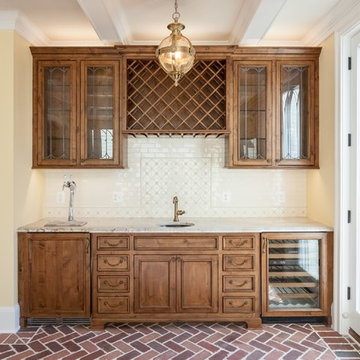
Bild på ett vintage uterum, med tegelgolv, en standard öppen spis, en spiselkrans i tegelsten och rött golv
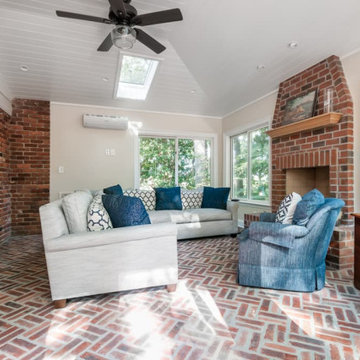
Our clients dreamed of a sunroom that had a lot of natural light and that was open into the main house. A red brick floor and fireplace make this room an extension of the main living area and keeps everything flowing together, like it's always been there.
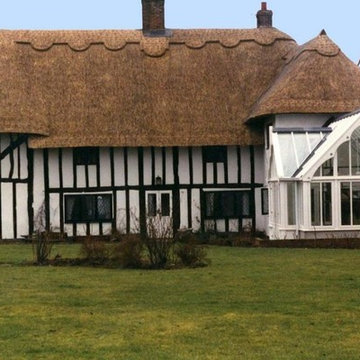
A bespoke gothic style conservatory ads another dimension to this heritage house in Cambridgeshire. Double gable ends with traditional detailing makes this extension feel like it's been there for centuries.
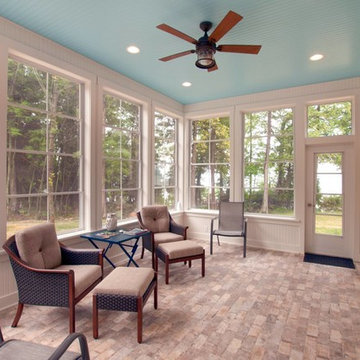
Idéer för att renovera ett mellanstort vintage uterum, med tegelgolv och tak
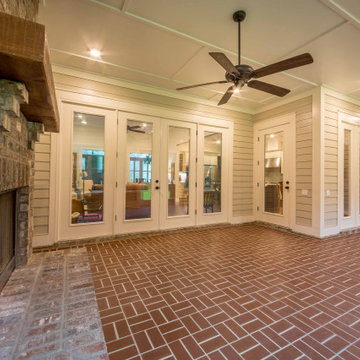
A custom sunroom conversion with french doors and a fireplace.
Idéer för ett mellanstort klassiskt uterum, med tegelgolv, en standard öppen spis, en spiselkrans i tegelsten, tak och brunt golv
Idéer för ett mellanstort klassiskt uterum, med tegelgolv, en standard öppen spis, en spiselkrans i tegelsten, tak och brunt golv
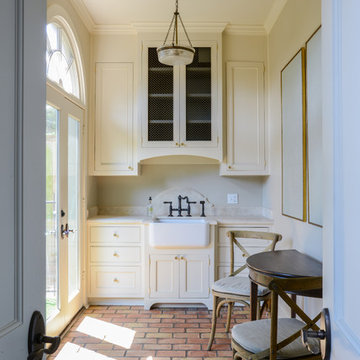
MICHAEL HUNTER
Exempel på ett litet klassiskt uterum, med tegelgolv och tak
Exempel på ett litet klassiskt uterum, med tegelgolv och tak
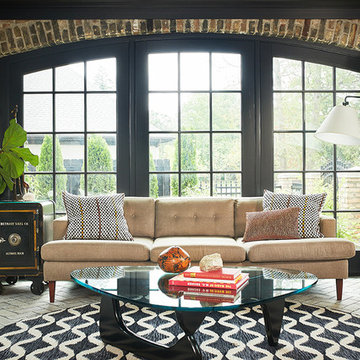
Idéer för att renovera ett vintage uterum, med tegelgolv och grått golv
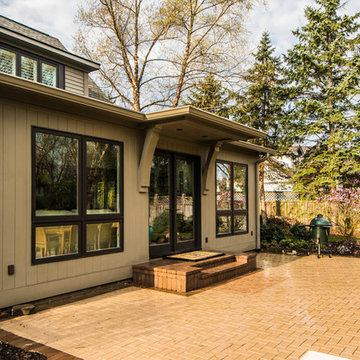
These clients requested a first-floor makeover of their home involving an outdated sunroom and a new kitchen, as well as adding a pantry, locker area, and updating their laundry and powder bath. The new sunroom was rebuilt with a contemporary feel that blends perfectly with the home’s architecture. An abundance of natural light floods these spaces through the floor to ceiling windows and oversized skylights. An existing exterior kitchen wall was removed completely to open the space into a new modern kitchen, complete with custom white painted cabinetry with a walnut stained island. Just off the kitchen, a glass-front "lighted dish pantry" was incorporated into a hallway alcove. This space also has a large walk-in pantry that provides a space for the microwave and plenty of compartmentalized built-in storage. The back-hall area features white custom-built lockers for shoes and back packs, with stained a walnut bench. And to round out the renovation, the laundry and powder bath also received complete updates with custom built cabinetry and new countertops. The transformation is a stunning modern first floor renovation that is timeless in style and is a hub for this growing family to enjoy for years to come.
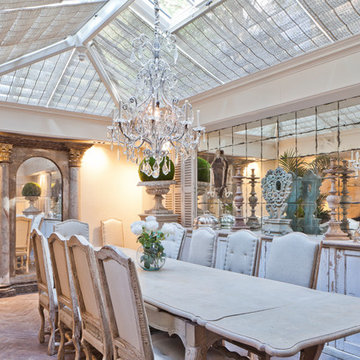
Traditional design with a modern twist, this ingenious layout links a light-filled multi-functional basement room with an upper orangery. Folding doors to the lower rooms open onto sunken courtyards. The lower room and rooflights link to the main conservatory via a spiral staircase.
Vale Paint Colour- Exterior : Carbon, Interior : Portland
Size- 4.1m x 5.9m (Ground Floor), 11m x 7.5m (Basement Level)
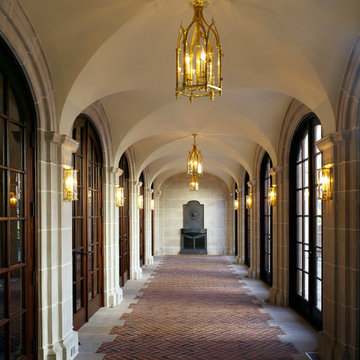
Ed Massery
Exempel på ett stort klassiskt uterum, med tegelgolv, en standard öppen spis, en spiselkrans i metall och tak
Exempel på ett stort klassiskt uterum, med tegelgolv, en standard öppen spis, en spiselkrans i metall och tak
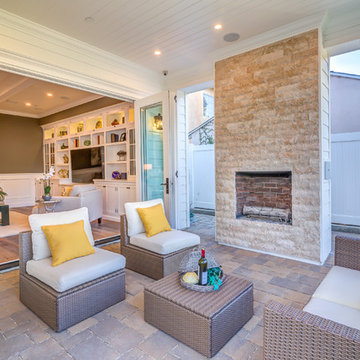
Sunroom of the New house construction in Studio City which included the installation of brick flooring, brick fireplace, sunroom ceiling, sunroom lighting and sunroom furniture.
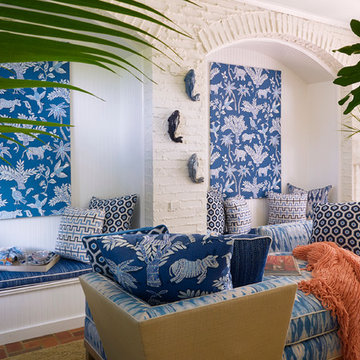
Photos by Ed Hall
Inspiration för mellanstora klassiska uterum, med tegelgolv och takfönster
Inspiration för mellanstora klassiska uterum, med tegelgolv och takfönster
228 foton på klassiskt uterum, med tegelgolv
6
