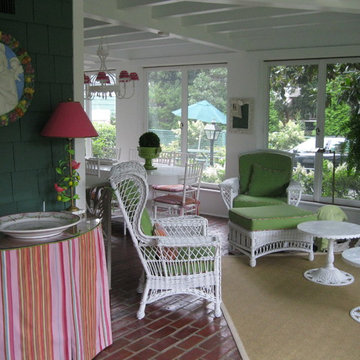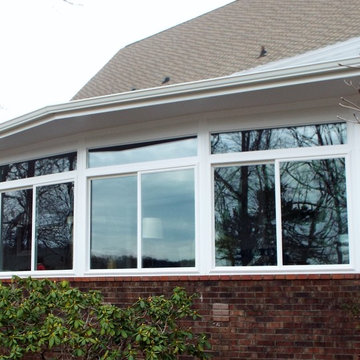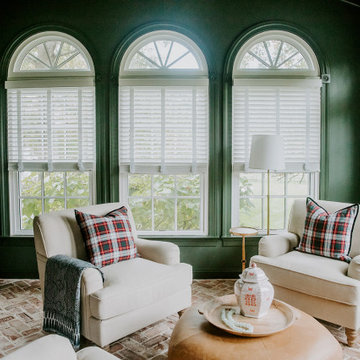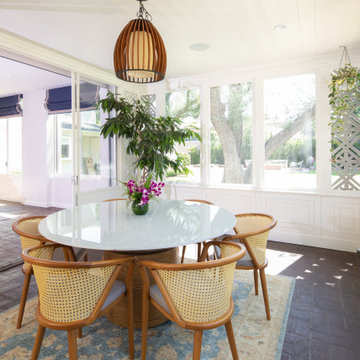228 foton på klassiskt uterum, med tegelgolv
Sortera efter:
Budget
Sortera efter:Populärt i dag
161 - 180 av 228 foton
Artikel 1 av 3
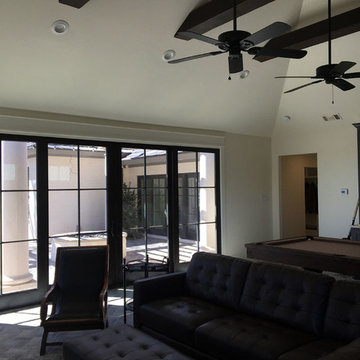
Idéer för att renovera ett stort vintage uterum, med tegelgolv, en standard öppen spis, en spiselkrans i sten, tak och grått golv
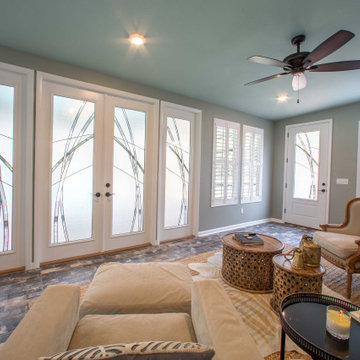
Custom sunroom with built in lighting and French doors.
Inspiration för mellanstora klassiska uterum, med tegelgolv, tak och flerfärgat golv
Inspiration för mellanstora klassiska uterum, med tegelgolv, tak och flerfärgat golv
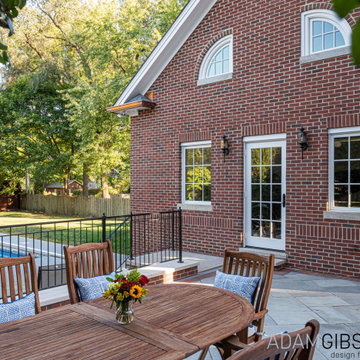
To add to this historic home in a historic district, the design had to perfectly mimic the existing structures.
Idéer för mellanstora vintage uterum, med tegelgolv och flerfärgat golv
Idéer för mellanstora vintage uterum, med tegelgolv och flerfärgat golv
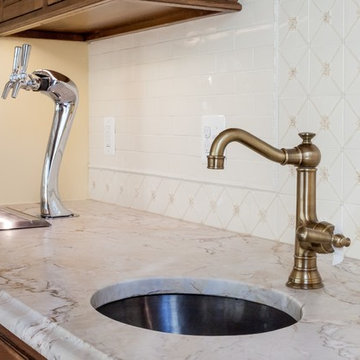
Inspiration för ett vintage uterum, med tegelgolv, en standard öppen spis, en spiselkrans i tegelsten och rött golv
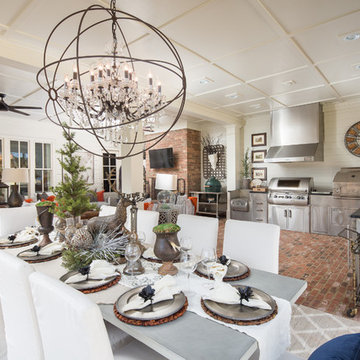
An indoor/outdoor kitchen, living, and dining area by t-Olive Properties (www.toliveproperties.com). Photo by David Cannon (www.davidcannonphotography.com)
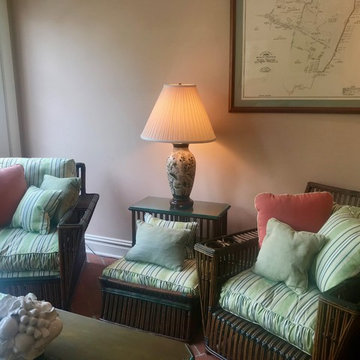
This 10,920 square foot house built in 1993 in the Arts and Crafts style is surrounded by 178 acres and sited high on a hilltop at the end of a long driveway with scenic mountain views. The house is totally secluded and quiet featuring all the essentials of a quality life style. Built to the highest standards with generous spaces, light and sunny rooms, cozy in winter with a log burning fireplace and with wide cool porches for summer living. There are three floors. The large master suite on the second floor with a private balcony looks south to a layers of distant hills. The private guest wing is on the ground floor. The third floor has studio and playroom space as well as an extra bedroom and bath. There are 5 bedrooms in all with a 5 bedroom guest house.
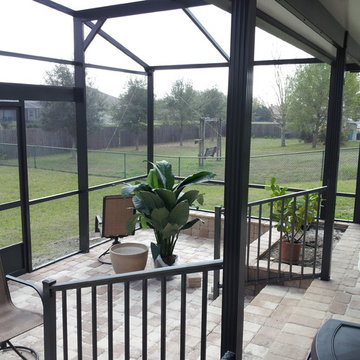
Idéer för att renovera ett mellanstort vintage uterum, med tegelgolv, takfönster och beiget golv
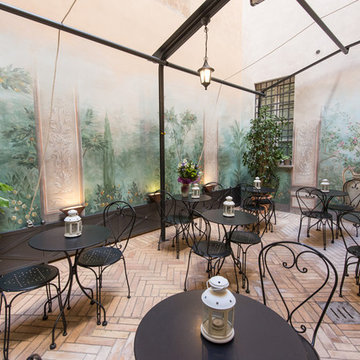
veranda/sala colazioni e pranzo per una prestigiosa GUEST ROOM al centro storico di Roma, in via Giulia. RELAIS GIULIA.
Esempio di come trasformare una veranda totalmente chiusa tra le mura dei palazzi, in uno spazio con caratteristiche ormai totalmente diverse,piacevoli e accoglienti, grazie alla decorazione.
Il decoro riprende lo stile e l'ambientazione classica romana della VILLA DI LIVIA, antica e prestigiosa casa romana che si trova magnificamente conservata al museo romano PALAZZO MASSIMO ALLE TERME.
Abbiamo adattato il soggetto agli spazi a disposizione, inserendo alcuni elementi nuovi rispetto al decoro originario per renderla più in armonia con la struttura dell'albergo.
I colori, le sfumature hanno la grazia di rendere questo luogo estremamente piacevole, arricchito anche da luci scelte con cura che ingentiliscono ancora di più l'atmosfera.
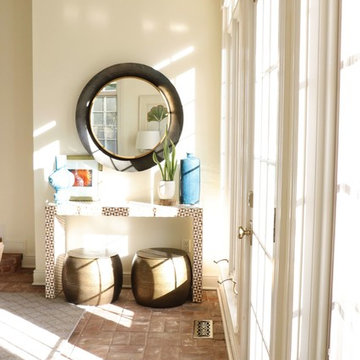
Location: Frontenac, Mo
Services: Interior Design, Interior Decorating
Photo Credit: Cure Design Group
One of our most favorite projects...and clients to date. Modern and chic, sophisticated and polished. From the foyer, to the dining room, living room and sun room..each space unique but with a common thread between them. Neutral buttery leathers layered on luxurious area rugs with patterned pillows to make it fun is just the foreground to their art collection.
Cure Design Group (636) 294-2343 https://curedesigngroup.com/
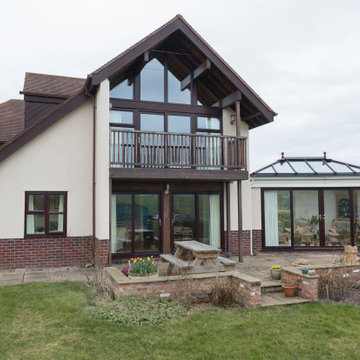
3 Sets of sliding doors in rosewood.Thanks to our special assembly process, 5 Star Windows & Conservatories' sliding patio doors have high security hook bolts that lock into a one-piece steel keep plate. An anti-drill device is fitted to the locking handle for extra security in addition to the steel reinforced opener and outer frame - an anti-slam device is fitted as standard. Effortless opening and closing of the sliding patio door is ensured by our run smooth mechanism that comprises of easy glide stainless steel track and rollers. Sliding patio doors are ideal for maximising views, as they consist of two or more individual panels, which are able to slide back and forth on hidden rollers. Moreover, sliding panels can be combined with fixed panels too.
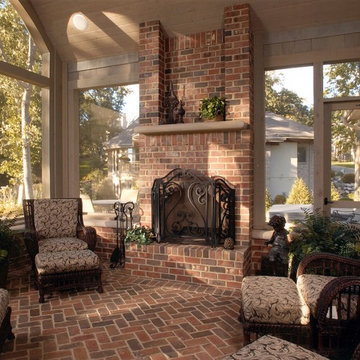
Inspiration för ett stort vintage uterum, med tegelgolv, en spiselkrans i tegelsten och tak
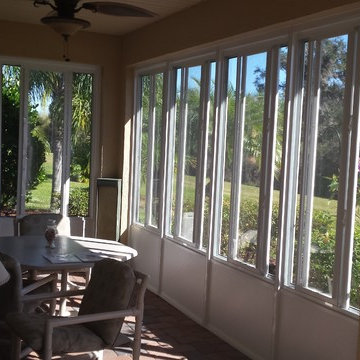
Large two story pool enclosure. Built for customer while he was winning the 2014 Super Bowl XLVIII
Bild på ett mellanstort vintage uterum, med tegelgolv, tak och brunt golv
Bild på ett mellanstort vintage uterum, med tegelgolv, tak och brunt golv
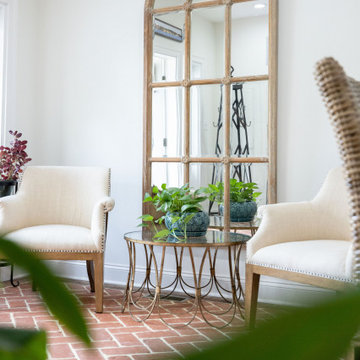
Wood used from original house implemented with exposed brick from original house.
Inspiration för ett vintage uterum, med tegelgolv och brunt golv
Inspiration för ett vintage uterum, med tegelgolv och brunt golv
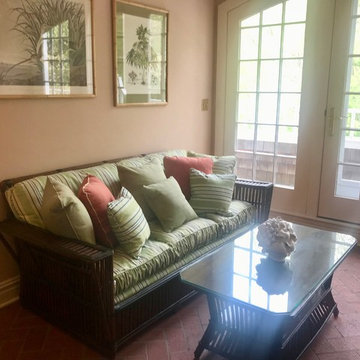
This 10,920 square foot house built in 1993 in the Arts and Crafts style is surrounded by 178 acres and sited high on a hilltop at the end of a long driveway with scenic mountain views. The house is totally secluded and quiet featuring all the essentials of a quality life style. Built to the highest standards with generous spaces, light and sunny rooms, cozy in winter with a log burning fireplace and with wide cool porches for summer living. There are three floors. The large master suite on the second floor with a private balcony looks south to a layers of distant hills. The private guest wing is on the ground floor. The third floor has studio and playroom space as well as an extra bedroom and bath. There are 5 bedrooms in all with a 5 bedroom guest house.
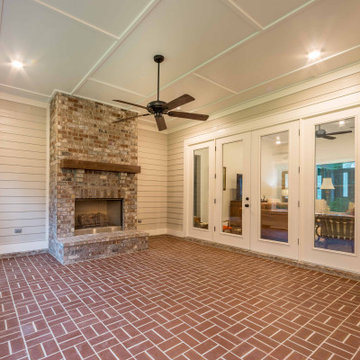
A custom sunroom conversion with french doors and a fireplace.
Inspiration för mellanstora klassiska uterum, med tegelgolv, en standard öppen spis, en spiselkrans i tegelsten, tak och brunt golv
Inspiration för mellanstora klassiska uterum, med tegelgolv, en standard öppen spis, en spiselkrans i tegelsten, tak och brunt golv
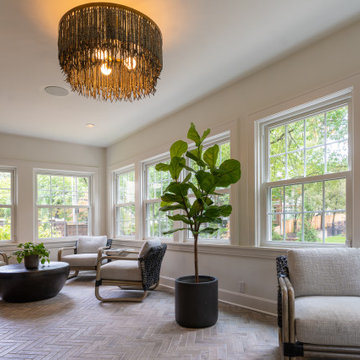
Refined transitional historic home in Brookside, Kansas City, MO — designed by Buck Wimberly at ULAH Interiors + Design.
Idéer för ett mellanstort klassiskt uterum, med tegelgolv, tak och beiget golv
Idéer för ett mellanstort klassiskt uterum, med tegelgolv, tak och beiget golv
228 foton på klassiskt uterum, med tegelgolv
9
