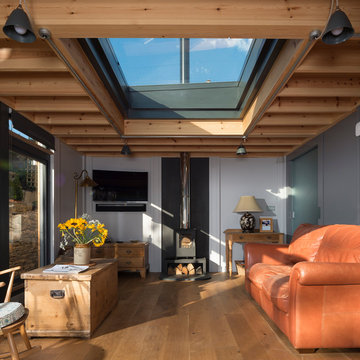1 308 foton på klassiskt uterum
Sortera efter:
Budget
Sortera efter:Populärt i dag
221 - 240 av 1 308 foton
Artikel 1 av 3
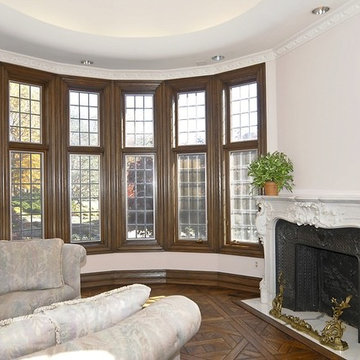
Inredning av ett klassiskt stort uterum, med mörkt trägolv, en standard öppen spis, en spiselkrans i gips, tak och brunt golv

Interior Design: Allard + Roberts Interior Design
Construction: K Enterprises
Photography: David Dietrich Photography
Inspiration för ett stort vintage uterum, med mörkt trägolv, en standard öppen spis, en spiselkrans i sten och brunt golv
Inspiration för ett stort vintage uterum, med mörkt trägolv, en standard öppen spis, en spiselkrans i sten och brunt golv
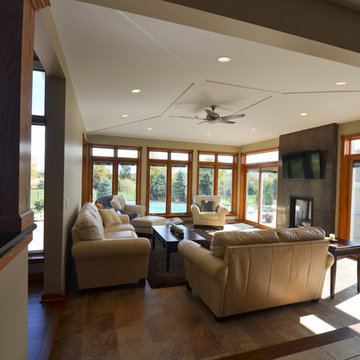
Photography By: Chelsea Modern Images
Bild på ett mellanstort vintage uterum, med klinkergolv i porslin, en standard öppen spis, en spiselkrans i sten och tak
Bild på ett mellanstort vintage uterum, med klinkergolv i porslin, en standard öppen spis, en spiselkrans i sten och tak
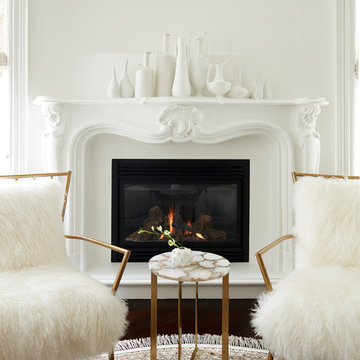
Photo ©Kim Jeffery
Idéer för stora vintage uterum, med mörkt trägolv, en standard öppen spis, en spiselkrans i gips, tak och brunt golv
Idéer för stora vintage uterum, med mörkt trägolv, en standard öppen spis, en spiselkrans i gips, tak och brunt golv
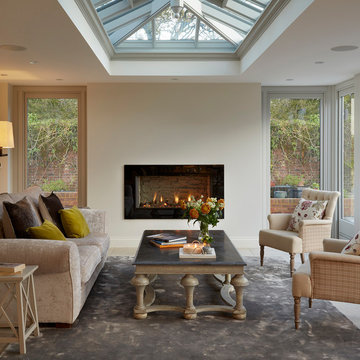
Darren Chung
Foto på ett vintage uterum, med takfönster, en bred öppen spis och en spiselkrans i sten
Foto på ett vintage uterum, med takfönster, en bred öppen spis och en spiselkrans i sten
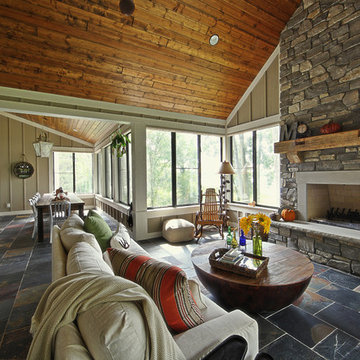
Nestled back against Michigan's Cedar Lake and surrounded by mature trees, this Cottage Home functions wonderfully for it's active homeowners. The 5 bedroom walkout home features spacious living areas, all-seasons porch, craft room, exercise room, a bunkroom, a billiards room, and more! All set up to enjoy the outdoors and the lake.
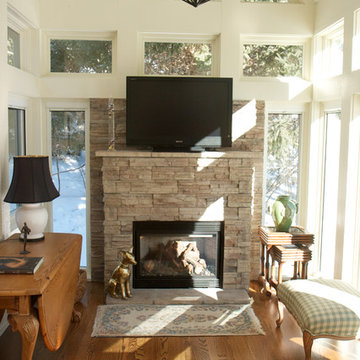
Learn more about our narrow profile stone veneer for fireplaces here: https://northstarstone.biz/stone-styles/narrow-profile/
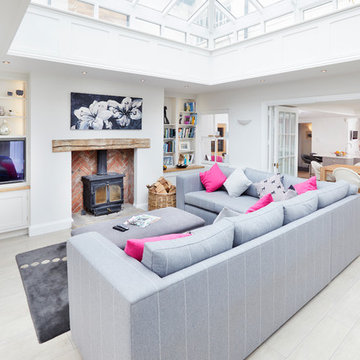
HARVEY BALL PHOTOGRAPHY
Idéer för ett klassiskt uterum, med en öppen vedspis, en spiselkrans i tegelsten, glastak och grått golv
Idéer för ett klassiskt uterum, med en öppen vedspis, en spiselkrans i tegelsten, glastak och grått golv

Inspiration för ett vintage uterum, med heltäckningsmatta, en bred öppen spis, en spiselkrans i sten, tak och flerfärgat golv

An eclectic Sunroom/Family Room with European design. Photography by Jill Buckner Photo
Exempel på ett stort klassiskt uterum, med mellanmörkt trägolv, en standard öppen spis, en spiselkrans i trä, tak och brunt golv
Exempel på ett stort klassiskt uterum, med mellanmörkt trägolv, en standard öppen spis, en spiselkrans i trä, tak och brunt golv
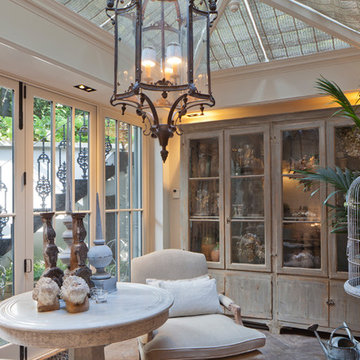
Traditional design with a modern twist, this ingenious layout links a light-filled multi-functional basement room with an upper orangery. Folding doors to the lower rooms open onto sunken courtyards. The lower room and rooflights link to the main conservatory via a spiral staircase.
Vale Paint Colour- Exterior : Carbon, Interior : Portland
Size- 4.1m x 5.9m (Ground Floor), 11m x 7.5m (Basement Level)
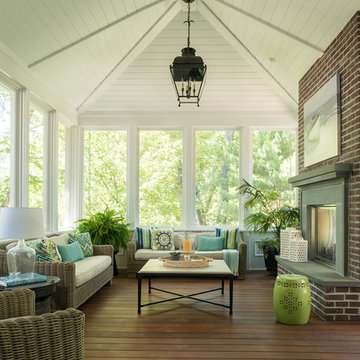
Scott Amundson Photography
Inspiration för klassiska uterum, med en standard öppen spis, en spiselkrans i tegelsten och tak
Inspiration för klassiska uterum, med en standard öppen spis, en spiselkrans i tegelsten och tak
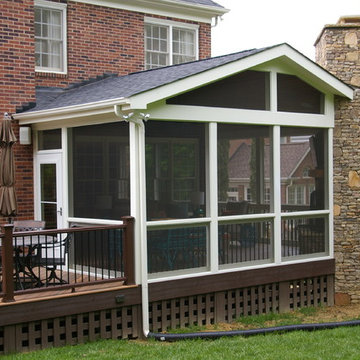
Idéer för ett mellanstort klassiskt uterum, med mörkt trägolv, en standard öppen spis, tak och en spiselkrans i sten
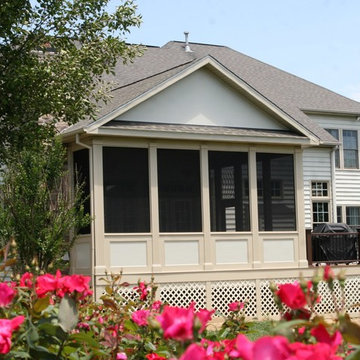
Inspiration för stora klassiska uterum, med ljust trägolv, en standard öppen spis, en spiselkrans i sten, tak och brunt golv

Inspiration för stora klassiska uterum, med skiffergolv, en öppen vedspis, en spiselkrans i sten, tak och grått golv
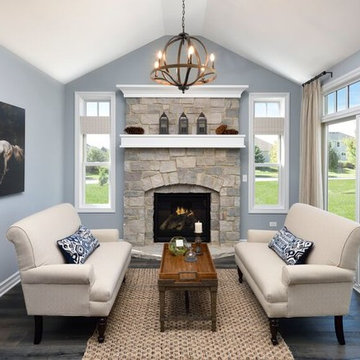
Details abound in this hearthroom with the stone fireplace face and double mantle. A transom window tops the slding patio doors to let additional light into the room.
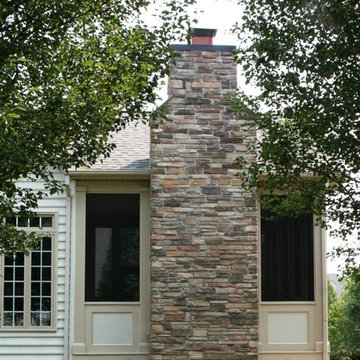
Klassisk inredning av ett stort uterum, med ljust trägolv, en standard öppen spis, en spiselkrans i sten, tak och brunt golv
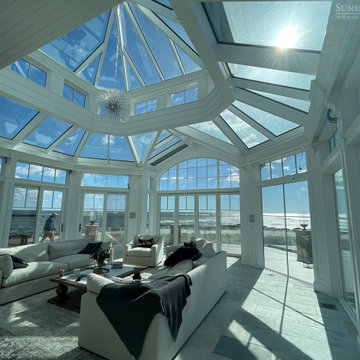
Sunspace Design’s principal service area extends along the seacoast corridor from Massachusetts to Maine, but it’s not every day that we’re able to work on a true oceanside project! This gorgeous two-tier conservatory was the result of a collaboration between Sunspace Design, TMS Architects and Interiors, and Architectural Builders. Sunspace was brought in to complete the conservatory addition envisioned by TMS, while Architectural Builders served as the general contractor.
The two-tier conservatory is an expansion to the existing residence. The 750 square foot design includes a 225 square foot cupola and stunning glass roof. Sunspace’s classic mahogany framing has been paired with copper flashing and caps. Thermal performance is especially important in coastal New England, so we’ve used insulated tempered glass layered upon laminated safety glass, with argon gas filling the spaces between the panes.
We worked in close conjunction with TMS and Architectural Builders at each step of the journey to this project’s completion. The result is a stunning testament to what’s possible when specialty architectural and design-build firms team up. Consider reaching out to Sunspace Design whether you’re a fellow industry professional with a need for custom glass design expertise, or a residential homeowner looking to revolutionize your home with the beauty of natural sunlight.
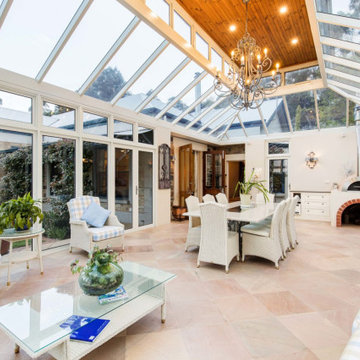
The Conservatory room is sun-filled year round and is a perfect entertaining space. Outdoor furniture and fabrics in classic style and colours create a relaxed atmosphere. the woodfired oven is a hand for a quick pizza or a roast dinner.
1 308 foton på klassiskt uterum
12
