Sortera efter:
Budget
Sortera efter:Populärt i dag
21 - 40 av 2 914 foton
Artikel 1 av 3
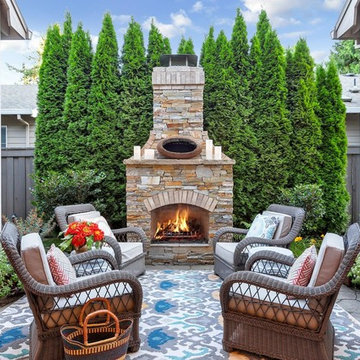
Idéer för att renovera en liten vintage uteplats längs med huset, med en eldstad
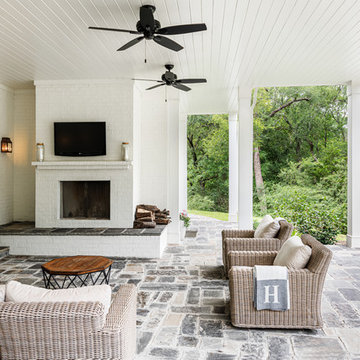
Outdoor living area with wood burning fireplace, french doors, overlooking the pool
Bild på en stor vintage uteplats på baksidan av huset, med en eldstad, naturstensplattor och takförlängning
Bild på en stor vintage uteplats på baksidan av huset, med en eldstad, naturstensplattor och takförlängning
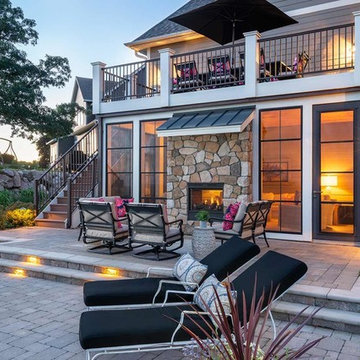
This walk-out patio shares a two-way fireplace with the living room, now that's indoor-outdoor living.
Bild på en mellanstor vintage uteplats på baksidan av huset, med en eldstad och marksten i betong
Bild på en mellanstor vintage uteplats på baksidan av huset, med en eldstad och marksten i betong
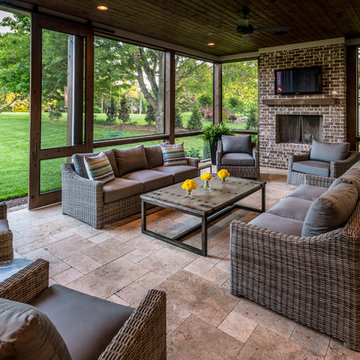
Reed Brown Photography
Exempel på en klassisk uteplats på baksidan av huset, med en eldstad och takförlängning
Exempel på en klassisk uteplats på baksidan av huset, med en eldstad och takförlängning
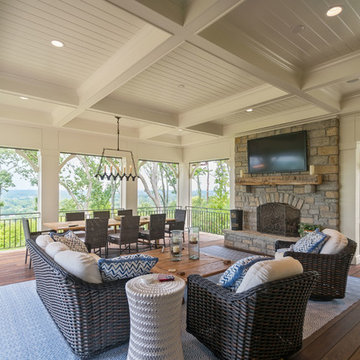
Jeffrey Jakucyk: Photographer
Inspiration för klassiska verandor, med en eldstad, trädäck och takförlängning
Inspiration för klassiska verandor, med en eldstad, trädäck och takförlängning
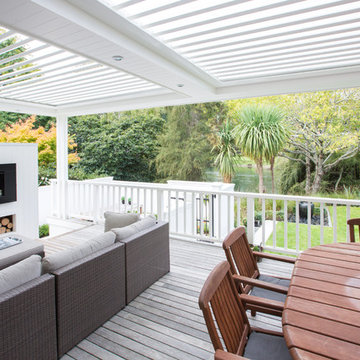
Klassisk inredning av en terrass på baksidan av huset, med en eldstad och en pergola

This cozy, yet gorgeous space added over 310 square feet of outdoor living space and has been in the works for several years. The home had a small covered space that was just not big enough for what the family wanted and needed. They desired a larger space to be able to entertain outdoors in style. With the additional square footage came more concrete and a patio cover to match the original roof line of the home. Brick to match the home was used on the new columns with cedar wrapped posts and the large custom wood burning fireplace that was built. The fireplace has built-in wood holders and a reclaimed beam as the mantle. Low voltage lighting was installed to accent the large hearth that also serves as a seat wall. A privacy wall of stained shiplap was installed behind the grill – an EVO 30” ceramic top griddle. The counter is a wood to accent the other aspects of the project. The ceiling is pre-stained tongue and groove with cedar beams. The flooring is a stained stamped concrete without a pattern. The homeowner now has a great space to entertain – they had custom tables made to fit in the space.
TK Images
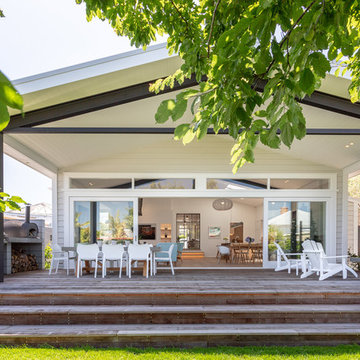
Living space completely opened up to the large deck with framed black steel cranked portal beams. The deck is bordered on both sides with honed and stacked block walls with the built in BBQ and pizza oven on one side and an outdoor fireplace on the other.
Jaime Corbel
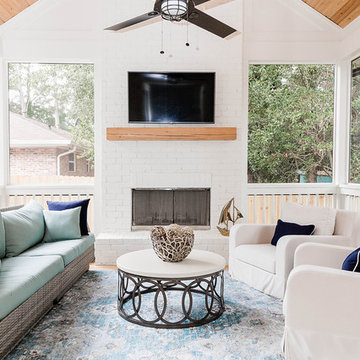
Idéer för att renovera en vintage veranda, med takförlängning, en eldstad och trädäck
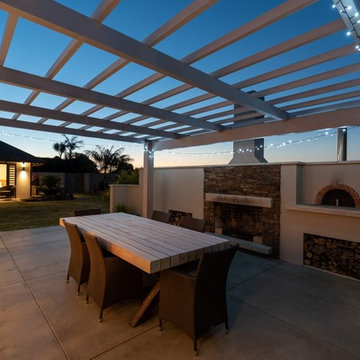
Aerial Vision Ltd
Idéer för att renovera en mellanstor vintage uteplats på baksidan av huset, med en eldstad och marksten i betong
Idéer för att renovera en mellanstor vintage uteplats på baksidan av huset, med en eldstad och marksten i betong

Rustic White Photography
Inspiration för en stor vintage veranda på baksidan av huset, med en eldstad, kakelplattor och takförlängning
Inspiration för en stor vintage veranda på baksidan av huset, med en eldstad, kakelplattor och takförlängning
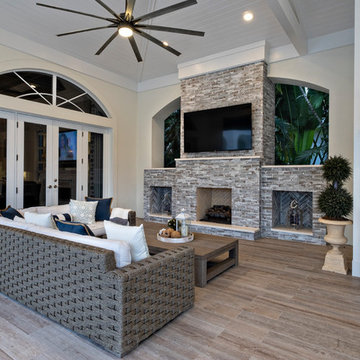
Idéer för att renovera en mycket stor vintage uteplats på baksidan av huset, med en eldstad och takförlängning
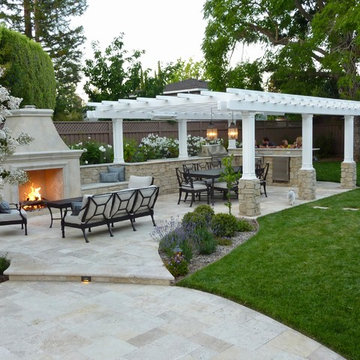
living and dining area
Inspiration för stora klassiska uteplatser på baksidan av huset, med naturstensplattor och en eldstad
Inspiration för stora klassiska uteplatser på baksidan av huset, med naturstensplattor och en eldstad

Idéer för en mellanstor klassisk uteplats på baksidan av huset, med naturstensplattor, ett lusthus och en eldstad
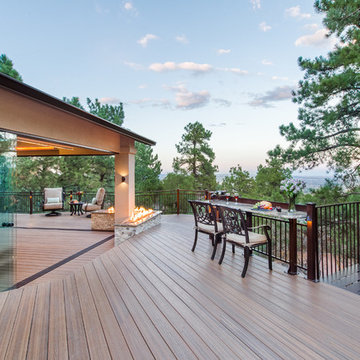
This balcony deck features Envision Outdoor Living Products. The composite decking is Spiced Teak from the Distinction Collection.
Bild på en stor vintage terrass på baksidan av huset, med en eldstad
Bild på en stor vintage terrass på baksidan av huset, med en eldstad
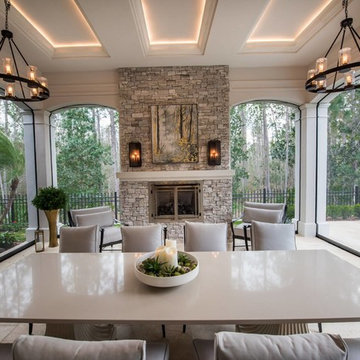
Inspiration för stora klassiska uteplatser på baksidan av huset, med takförlängning och en eldstad
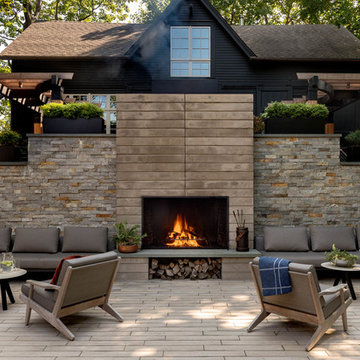
Photographer: Rob Karosis
Landscape architect: Conte and Conte
Exempel på en klassisk uteplats, med en eldstad
Exempel på en klassisk uteplats, med en eldstad
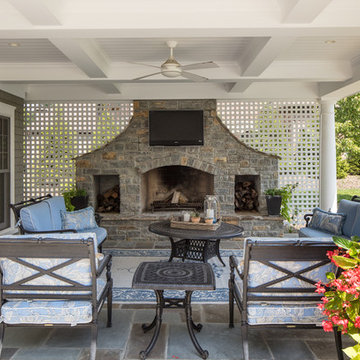
Mark Tepe
Idéer för en klassisk uteplats på baksidan av huset, med en eldstad
Idéer för en klassisk uteplats på baksidan av huset, med en eldstad
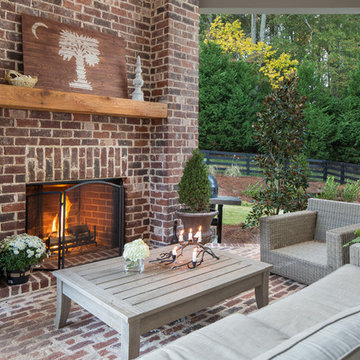
David Cannon Photography
Inspiration för en vintage uteplats på baksidan av huset, med marksten i tegel, takförlängning och en eldstad
Inspiration för en vintage uteplats på baksidan av huset, med marksten i tegel, takförlängning och en eldstad
2 914 foton på klassiskt utomhusdesign, med en eldstad
2






