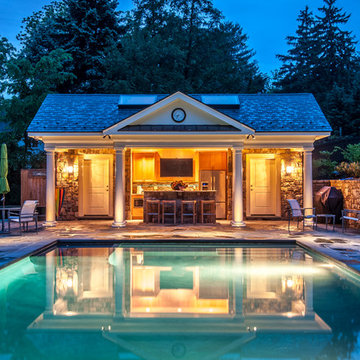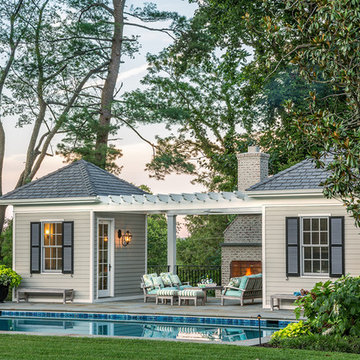Sortera efter:
Budget
Sortera efter:Populärt i dag
41 - 60 av 3 527 foton
Artikel 1 av 3

Photography: Morgan Howarth. Landscape Architect: Howard Cohen, Surrounds Inc.
Idéer för att renovera en stor vintage rektangulär träningspool på baksidan av huset, med poolhus och marksten i betong
Idéer för att renovera en stor vintage rektangulär träningspool på baksidan av huset, med poolhus och marksten i betong
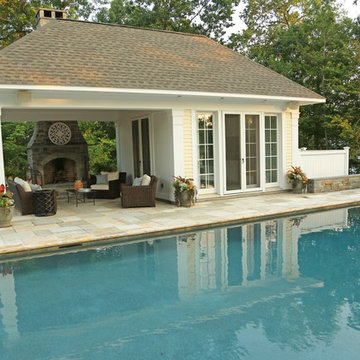
Beautiful pavilion style pool house with kitchen, eating area, bathroom along with exterior fireplace and seating area.
Idéer för en liten klassisk träningspool längs med huset, med poolhus
Idéer för en liten klassisk träningspool längs med huset, med poolhus
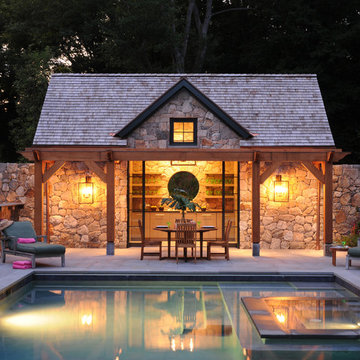
This picture-perfect residential pool house was custom built and features a handsome stone exterior, open kitchen, changing room and bath area. This idyllic pool house provides a perfect backdrop to the family’s pool and seamlessly incorporates luxury and function.
The Home Builders Association of CT awarded a HOBI Award to the firm for ‘Best Pool House'
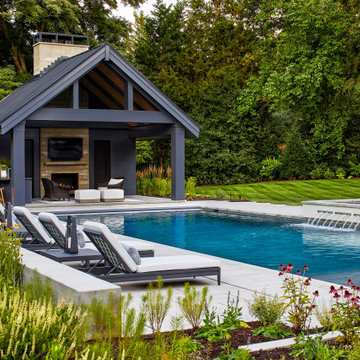
Klassisk inredning av en stor rektangulär pool på baksidan av huset, med poolhus och marksten i betong
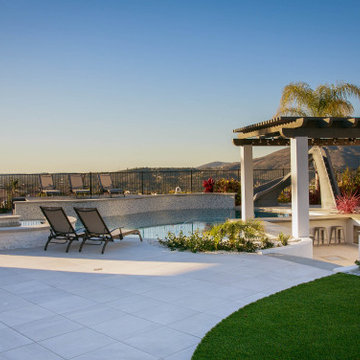
This project epitomizes luxury outdoor living, centered around an extraordinary pool that sets a new standard for leisure and elegance. The pool, features a custom-built swim-up bar, allowing guests to indulge in their favorite beverages without ever leaving the water. Surrounded by sumptuous lounging areas and accented with sophisticated lighting, the pool area promises an unparalleled aquatic experience. Adjacent to this aquatic paradise, the outdoor space boasts an entertainer’s dream kitchen and a mesmerizing fire feature, all framed by breathtaking panoramic views that elevate every gathering. Additionally, the estate includes a state-of-the-art all-purpose sports court, offering endless fun with activities like tennis, basketball, and the ever-popular pickleball. Each aspect of this lavish project has been meticulously curated to provide an ultimate haven of relaxation and entertainment.
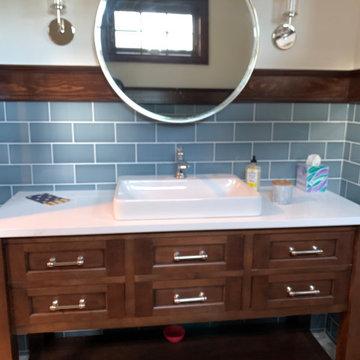
A year round oasis.
Idéer för en stor klassisk baddamm på baksidan av huset, med poolhus och naturstensplattor
Idéer för en stor klassisk baddamm på baksidan av huset, med poolhus och naturstensplattor
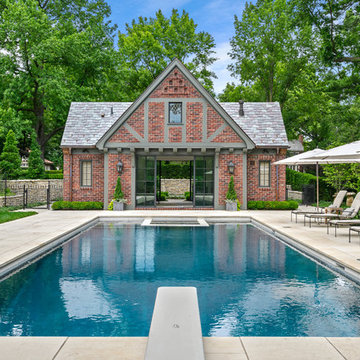
Steeply pitched roofs, brick exterior with half-timbering, and steel windows and doors which are all common features to the English Tudor style. While staying true to the character of the property and architectural style, unique detailing like bracketed arbors make it well suited for its garden setting.
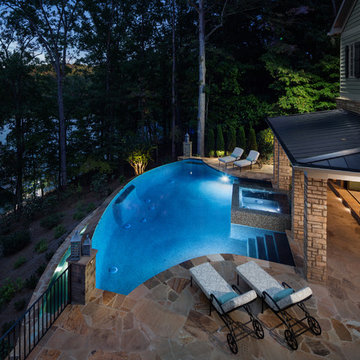
Situated on a private cove of Lake Lanier this stunning project is the essence of Indoor-outdoor living and embraces all the best elements of its natural surroundings. The pool house features an open floor plan with a kitchen, bar and great room combination and panoramic doors that lead to an eye-catching infinity edge pool and negative knife edge spa. The covered pool patio offers a relaxing and intimate setting for a quiet evening or watching sunsets over the lake. The adjacent flagstone patio, grill area and unobstructed water views create the ideal combination for entertaining family and friends while adding a touch of luxury to lakeside living.
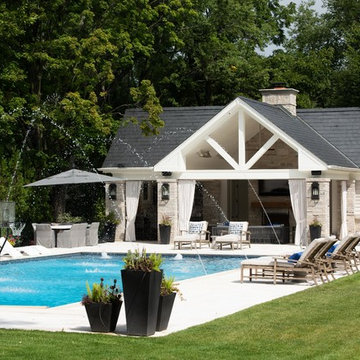
Backyard pool and cabana
Idéer för att renovera en stor vintage rektangulär pool på baksidan av huset, med poolhus och naturstensplattor
Idéer för att renovera en stor vintage rektangulär pool på baksidan av huset, med poolhus och naturstensplattor
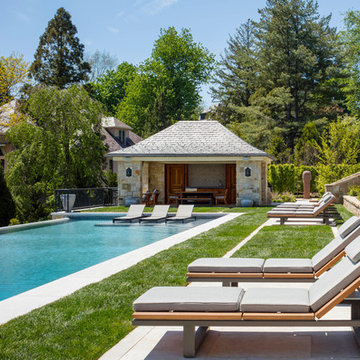
Mark P. Finlay Architects, AIA
Warren Jagger Photography
Inredning av en klassisk rektangulär träningspool på baksidan av huset, med poolhus och kakelplattor
Inredning av en klassisk rektangulär träningspool på baksidan av huset, med poolhus och kakelplattor
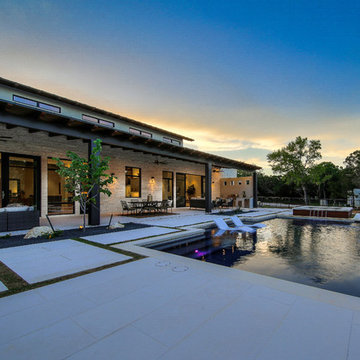
hill country contemporary house designed by oscar e flores design studio in cordillera ranch on a 14 acre property
Inredning av en klassisk stor rektangulär baddamm på baksidan av huset, med poolhus och naturstensplattor
Inredning av en klassisk stor rektangulär baddamm på baksidan av huset, med poolhus och naturstensplattor
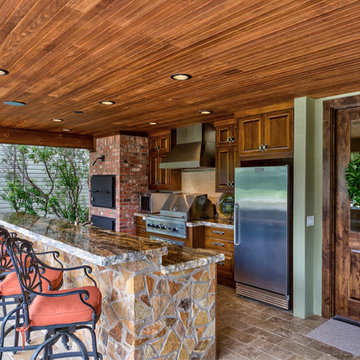
Pool house with rock bar, island and fireplace. Brick smoker and custom cabinetry. Brick privacy wall.
Photo Credits: Epic Foto Group
Idéer för stora vintage rektangulär träningspooler på baksidan av huset, med kakelplattor och poolhus
Idéer för stora vintage rektangulär träningspooler på baksidan av huset, med kakelplattor och poolhus
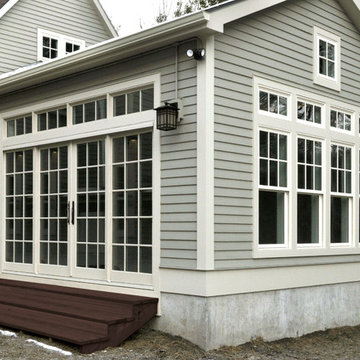
The addition we designed for this indoor therapy pool blends seamlessly with the existing traditional home. The heated floors and 102 degree water therapy pool make for welcome retreat all year round, even in Vermont winters. The addition was constructed with Structural Insulated Panels (SIPS) for maximum R-value and minimum air penetration in order to maintain 90 degree air temperature year round.
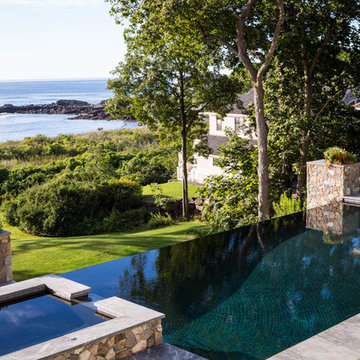
Exempel på en stor klassisk rektangulär infinitypool på baksidan av huset, med poolhus och betongplatta
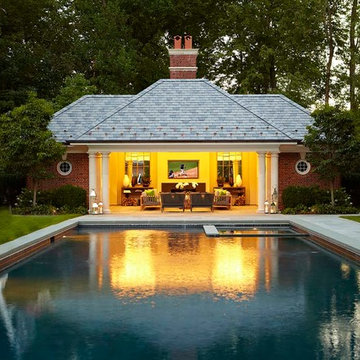
Inredning av en klassisk rektangulär pool på baksidan av huset, med poolhus
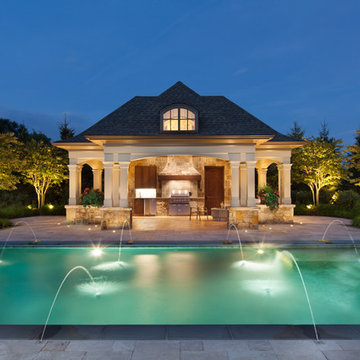
2016 LCA Grand Award and 2016 NALP Grand Award winning property in Leesburg, Virginia. This project encompassed creating a master plan for the entire property, in which the landscape seamlessly complements the newly constructed home. Features include a paved entrance motor court, travertine entry walkway with a custom French-inspired fountain, pea gravel walkway under an allele of crape myrtles, circular French fountain, expansive pool deck, and custom pool house.
Morgan Howarth Photography, Surrounds Inc.
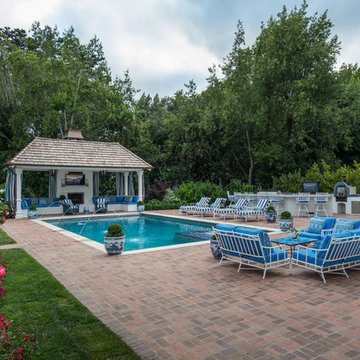
This space is great for parties. Guests are able to utilize the cabana, pool, outdoor seating area, lounge chairs, bar at the outdoor kitchen and outdoor dining.
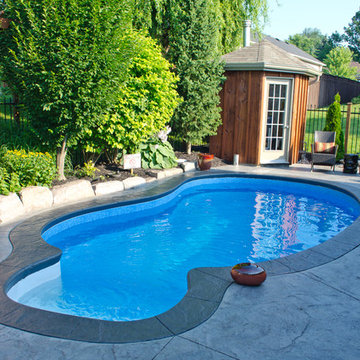
Klassisk inredning av en mellanstor anpassad pool på baksidan av huset, med poolhus och betongplatta
3 527 foton på klassiskt utomhusdesign, med poolhus
3






