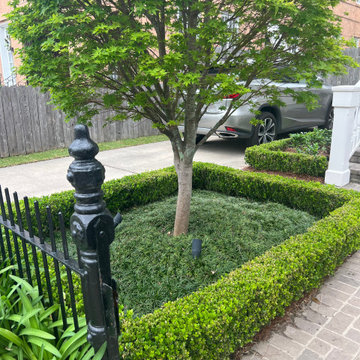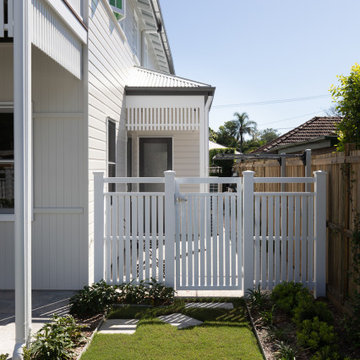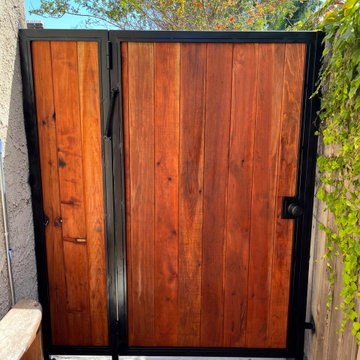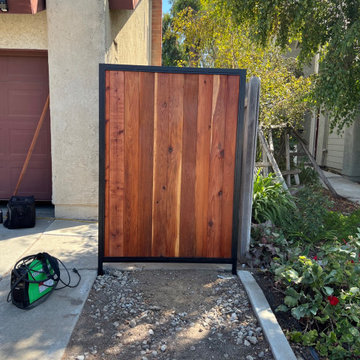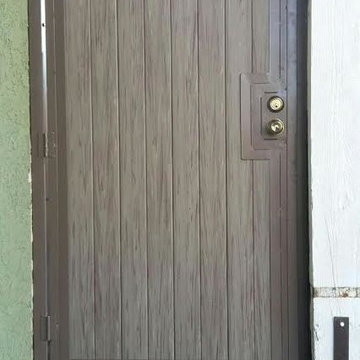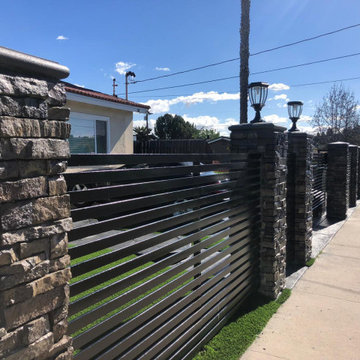Sortera efter:
Budget
Sortera efter:Populärt i dag
1 - 20 av 113 foton
Artikel 1 av 3
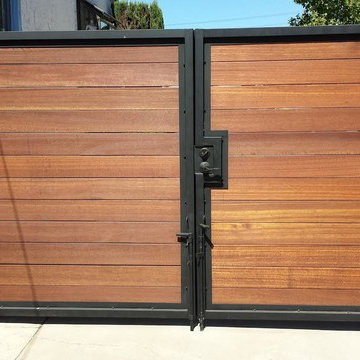
Foto på en liten vintage uppfart i full sol framför huset på sommaren, med marksten i betong
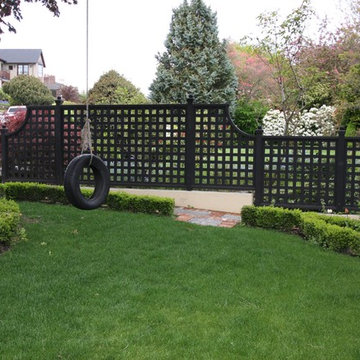
Landscape by Kim Rooney
Klassisk inredning av en stor uppfart i full sol framför huset, med naturstensplattor
Klassisk inredning av en stor uppfart i full sol framför huset, med naturstensplattor
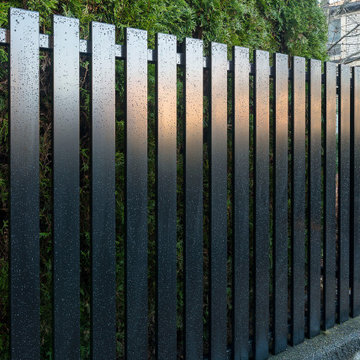
Inspiration för mycket stora klassiska formella trädgårdar i full sol blomsterrabatt, insynsskydd, gångväg och längs med huset på sommaren, med marksten i betong
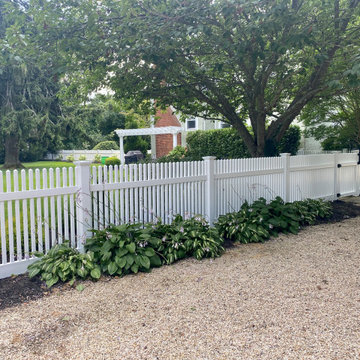
New White Picket Fence installed in Bay Shore, NY
Exempel på en klassisk trädgård
Exempel på en klassisk trädgård
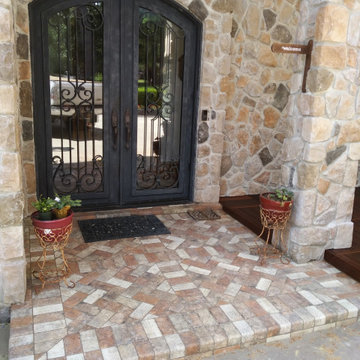
Inspiration för stora klassiska gårdsplaner som tål torka, med marksten i tegel
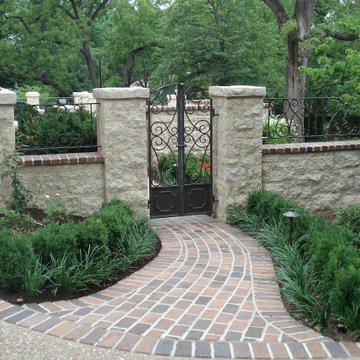
Prairie Shell Rubble installed on site walls to compliment traditional brick pavers.
Klassisk inredning av en trädgård i full sol längs med huset, med marksten i tegel
Klassisk inredning av en trädgård i full sol längs med huset, med marksten i tegel
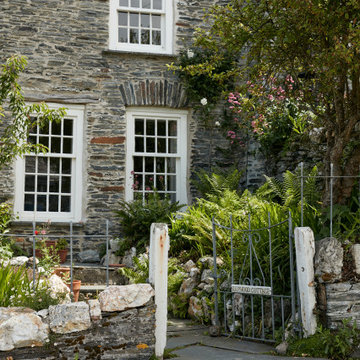
Set in an Area of Outstanding Natural Beauty and a Conservation Area, Harwood Cottage is a Grade II Listed, three bedroom, Georgian cottage located within Old Town in the heart of the iconic North Cornwall coastal village of Boscastle.
The restoration was led by careful consideration of context and materiality. Early engagement with Cornwall Council’s Conservation Officer contributed to the successful outcome of a planning application to replace poorly constructed and unsympathetic modern additions at the rear of the property. The new accommodation delivered an extended kitchen and dining area at ground floor with a new family bathroom above.
Creating a relationship between the house and the extensive gardens, including an idyllic stream which meanders through Boscastle, was a critical element of the brief. This was balanced finely against the sensitivity of the Listed building and its historical significance.
The use of traditional materials and craftmanship ensured the character of the property was maintained, whilst integrating modern forms, materials and sustainable elements such as underfloor heating and super-insulation under the gables made the house fit for contemporary living.
Photograph: Indigo Estate Agents
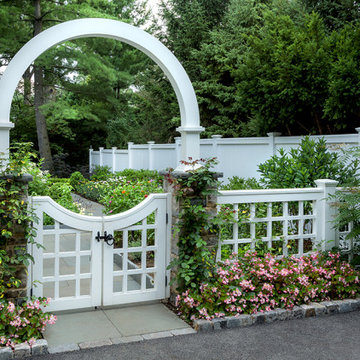
A charming custom gate opens to the perennial cutting garden beyond on the west side of the home, which includes space for growing vegetables. This garden thrives with meticulous attention to detail to provide the family with lovely blooms to vase at a moment’s notice.
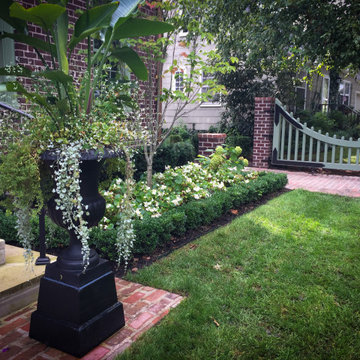
Entrance Gate, Annual and Perennial beds lined in boxwood, classical urns
Klassisk inredning av en mellanstor formell trädgård i skuggan framför huset, med marksten i tegel på sommaren
Klassisk inredning av en mellanstor formell trädgård i skuggan framför huset, med marksten i tegel på sommaren
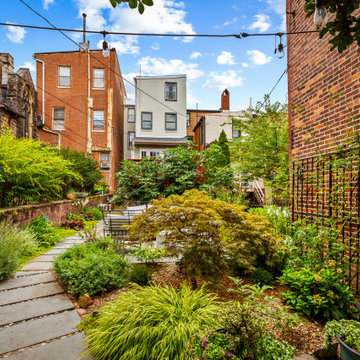
From the rear garden, homeowners and visitors can look over the garden to the central patio and to the house deck, allowing for unobscured sightlines throughout the lengt of the property.
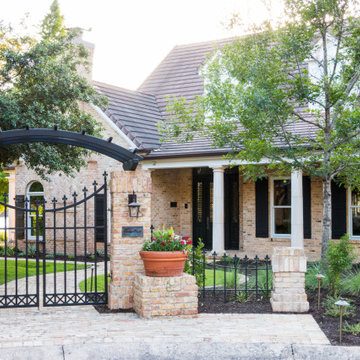
Exempel på en stor klassisk trädgård i delvis sol som tål torka och framför huset på sommaren, med marktäckning
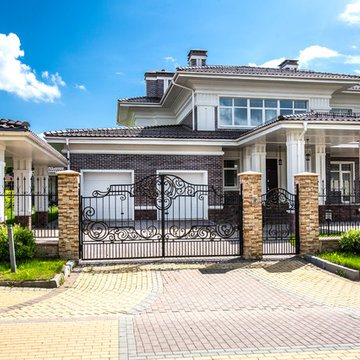
Foto på en vintage uppfart i full sol framför huset på sommaren, med marksten i betong
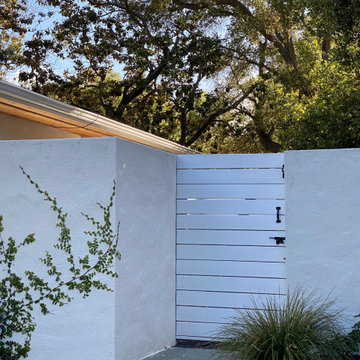
This home was not even visible from the street because of the overgrown and neglected landscape. There was no obvious entrance to the front door, and the garden area was surprisingly spacious once the over grown brush was removed. We added an arbored and walled patio in the rear garden, near the kitchen, for morning coffee and meditation. .
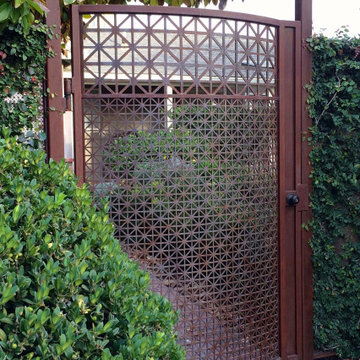
Exempel på en klassisk trädgård i delvis sol framför huset på sommaren, med marksten i tegel
113 foton på klassiskt utomhusdesign
1






