13 692 foton på klassiskt vardagsrum, med beiget golv
Sortera efter:
Budget
Sortera efter:Populärt i dag
101 - 120 av 13 692 foton
Artikel 1 av 3
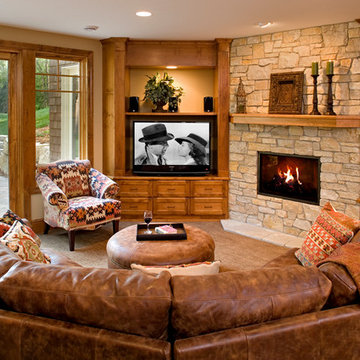
Builder: Pillar Homes
www.pillarhomes.com
Idéer för att renovera ett vintage vardagsrum, med beige väggar, heltäckningsmatta och beiget golv
Idéer för att renovera ett vintage vardagsrum, med beige väggar, heltäckningsmatta och beiget golv
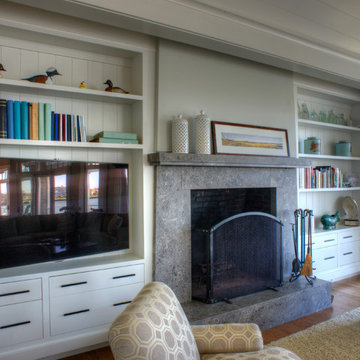
Photo by Tony Lopez
Idéer för mellanstora vintage separata vardagsrum, med ett finrum, vita väggar, ljust trägolv, en väggmonterad TV och beiget golv
Idéer för mellanstora vintage separata vardagsrum, med ett finrum, vita väggar, ljust trägolv, en väggmonterad TV och beiget golv

The ground floor of the property has been opened-up as far as possible so as to maximise the illusion of space and daylight. The two original reception rooms have been combined to form a single, grand living room with a central large opening leading to the entrance hall.
Victorian-style plaster cornices and ceiling roses, painted timber sash windows with folding shutters, painted timber architraves and moulded skirtings, and a new limestone fire surround have been installed in keeping with the period of the house. The Dinesen douglas fir floorboards have been laid on piped underfloor heating.
Photographer: Nick Smith
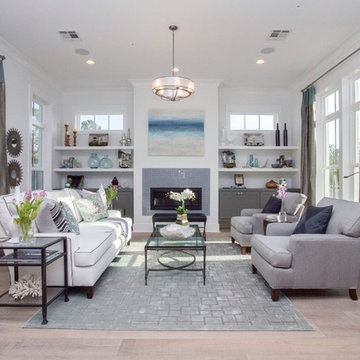
Modern Farmhouse living room
Photo by Craig Saucier
Walls, Trim, Ceiling
Benjamin Moore OC - 69 "Distant Gray"
Accent Color
Benjamin Moore 1593 "Adagio"
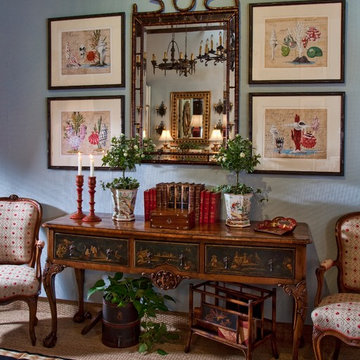
Idéer för ett mellanstort klassiskt separat vardagsrum, med blå väggar, ett finrum, heltäckningsmatta och beiget golv
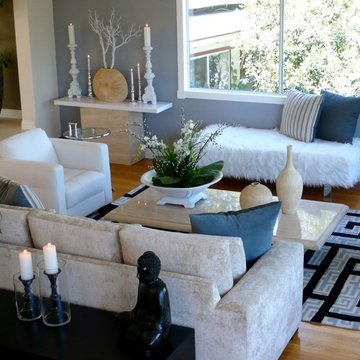
Inspiration för stora klassiska allrum med öppen planlösning, med ett finrum, grå väggar, mellanmörkt trägolv och beiget golv

Conceived as a remodel and addition, the final design iteration for this home is uniquely multifaceted. Structural considerations required a more extensive tear down, however the clients wanted the entire remodel design kept intact, essentially recreating much of the existing home. The overall floor plan design centers on maximizing the views, while extensive glazing is carefully placed to frame and enhance them. The residence opens up to the outdoor living and views from multiple spaces and visually connects interior spaces in the inner court. The client, who also specializes in residential interiors, had a vision of ‘transitional’ style for the home, marrying clean and contemporary elements with touches of antique charm. Energy efficient materials along with reclaimed architectural wood details were seamlessly integrated, adding sustainable design elements to this transitional design. The architect and client collaboration strived to achieve modern, clean spaces playfully interjecting rustic elements throughout the home.
Greenbelt Homes
Glynis Wood Interiors
Photography by Bryant Hill
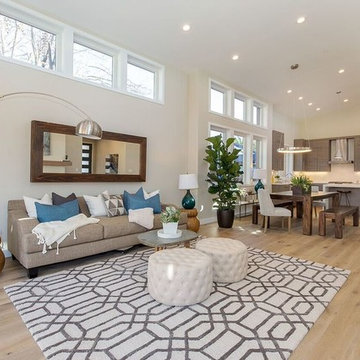
Foto på ett mellanstort vintage allrum med öppen planlösning, med beige väggar, ett finrum, ljust trägolv, en bred öppen spis, en spiselkrans i metall och beiget golv

Inspiration för mellanstora klassiska separata vardagsrum, med vita väggar, ljust trägolv, en väggmonterad TV och beiget golv

Exempel på ett stort klassiskt allrum med öppen planlösning, med vita väggar, ljust trägolv, en standard öppen spis, en spiselkrans i sten, en inbyggd mediavägg och beiget golv
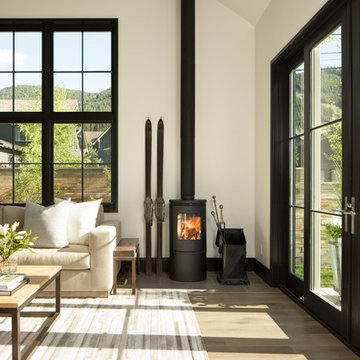
Klassisk inredning av ett vardagsrum, med vita väggar, ljust trägolv, en öppen vedspis, en spiselkrans i metall och beiget golv

Photography | Simon Maxwell | https://simoncmaxwell.photoshelter.com
Artwork | Kristjana Williams | www.kristjanaswilliams.com
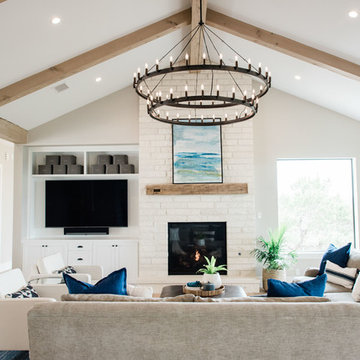
Madeline Harper Photography
Exempel på ett stort klassiskt allrum med öppen planlösning, med ljust trägolv, en standard öppen spis, en spiselkrans i sten, en väggmonterad TV, beige väggar och beiget golv
Exempel på ett stort klassiskt allrum med öppen planlösning, med ljust trägolv, en standard öppen spis, en spiselkrans i sten, en väggmonterad TV, beige väggar och beiget golv

Sunroom in East Cobb Modern Home.
Interior design credit: Design & Curations
Photo by Elizabeth Lauren Granger Photography
Exempel på ett mellanstort klassiskt allrum med öppen planlösning, med vita väggar, mellanmörkt trägolv, en standard öppen spis, en spiselkrans i tegelsten och beiget golv
Exempel på ett mellanstort klassiskt allrum med öppen planlösning, med vita väggar, mellanmörkt trägolv, en standard öppen spis, en spiselkrans i tegelsten och beiget golv

Stepping into the house, we are greeted by the free-flowing spaces of the foyer, living and dining. A white foyer console in turned wood and a wicker-accent mirror gives a taste of the bright, sunny spaces within this abode. The living room with its full-length fenestration brings in a soft glow that lights up the whole space. A snug seating arrangement around a statement West-Elm center table invites one in for warm and cozy conversations. The back-wall has elegant architectural mouldings that add an old-world charm to the space. Within these mouldings are Claymen faces that bring in a touch of whimsy and child-like joy. An azure blue sofa by Asian Arts faces the azure of the ‘blue box’, connected here to the kitchen. Calming creams and whites of the drapes and furnishings are balanced by the warmth of wooden accents.
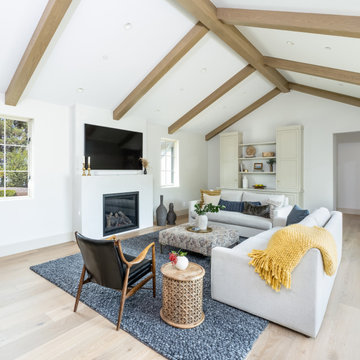
Classic Modern new construction home featuring custom finishes throughout. A warm, earthy palette, brass fixtures, tone-on-tone accents make this home a one-of-a-kind.

Photo : © Julien Fernandez / Amandine et Jules – Hotel particulier a Angers par l’architecte Laurent Dray.
Exempel på ett mellanstort klassiskt separat vardagsrum, med ett bibliotek, blå väggar, ljust trägolv, en standard öppen spis och beiget golv
Exempel på ett mellanstort klassiskt separat vardagsrum, med ett bibliotek, blå väggar, ljust trägolv, en standard öppen spis och beiget golv
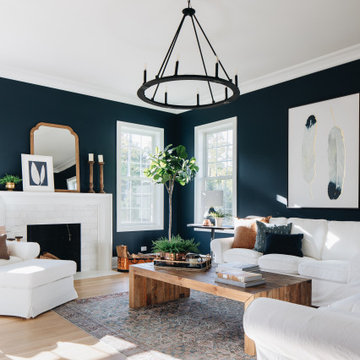
Inredning av ett klassiskt vardagsrum, med svarta väggar, ljust trägolv, en standard öppen spis och beiget golv

Idéer för vintage vardagsrum, med vita väggar, ljust trägolv, en standard öppen spis, en spiselkrans i trä och beiget golv

Modern Farmhouse with elegant and luxury touches.
Idéer för stora vintage allrum med öppen planlösning, med svarta väggar, en inbyggd mediavägg, ett finrum, ljust trägolv och beiget golv
Idéer för stora vintage allrum med öppen planlösning, med svarta väggar, en inbyggd mediavägg, ett finrum, ljust trägolv och beiget golv
13 692 foton på klassiskt vardagsrum, med beiget golv
6