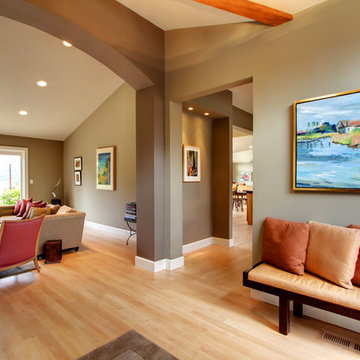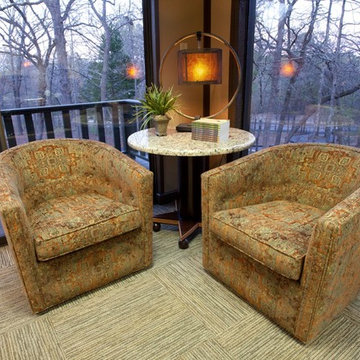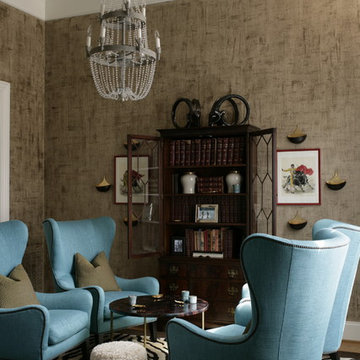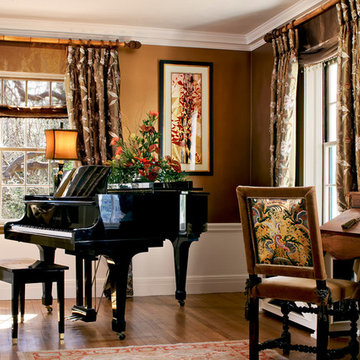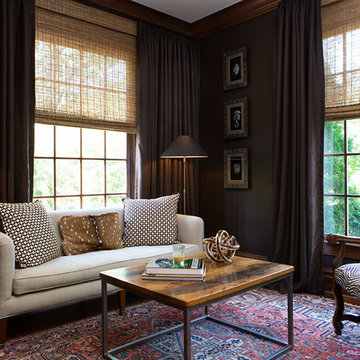4 567 foton på klassiskt vardagsrum, med bruna väggar
Sortera efter:
Budget
Sortera efter:Populärt i dag
121 - 140 av 4 567 foton
Artikel 1 av 3
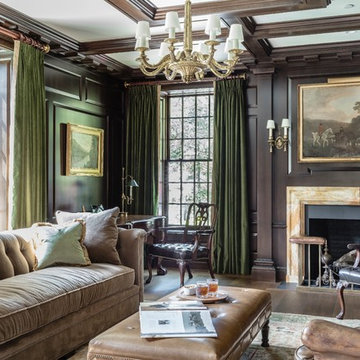
The Historic Home lies at the heart of Michael Carter’s passion for interior design. Well versed in the academics of period architecture and antiques, Carter continues to be called on to bring fresh and inspiring ideas to historic properties that are undergoing restoration or redecoration. It is never the goal to have these homes feel like museums. Instead, Carter & Company strives to blend the function of contemporary life with design ideas that are appropriate – they respect the past in a way that is stylish, timeless and elegant.
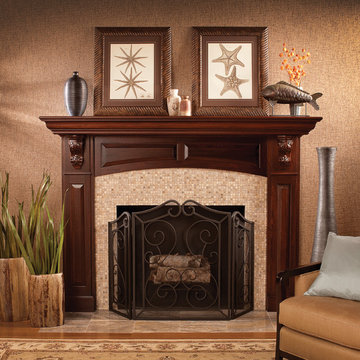
This stunning fireplace mantel from Dura Supreme Cabinetry features carved corbels below the mantel shelf. When “Classic” Styling is selected, the corbels feature an ornate, acanthus leaf carving. Decorative panels were selected for the frieze and the columns. Crafted with rich color and unique grain pattern create an elegant focal point for this great room.
The inviting warmth and crackling flames in a fireplace naturally draw people to gather around the hearth. Historically, the fireplace has been an integral part of the home as one of its central features. Original hearths not only warmed the room, they were the hub of food preparation and family interaction. With today’s modern floor plans and conveniences, the fireplace has evolved from its original purpose to become a prominent architectural element with a social function.
Within the open floor plans that are so popular today, a well-designed kitchen has become the central feature of the home. The kitchen and adjacent living spaces are combined, encouraging guests and families to mingle before and after a meal.
Within that large gathering space, the kitchen typically opens to a room featuring a fireplace mantel or an integrated entertainment center, and it makes good sense for these elements to match or complement each other. With Dura Supreme, your kitchen cabinetry, entertainment cabinetry and fireplace mantels are all available in matching or coordinating designs, woods and finishes.
Fireplace Mantels from Dura Supreme are available in 3 basic designs – or your own custom design. Each basic design has optional choices for columns, overall styling and “frieze” options so that you can choose a look that’s just right for your home.
Request a FREE Dura Supreme Brochure Packet:
http://www.durasupreme.com/request-brochure
Find a Dura Supreme Showroom near you today:
http://www.durasupreme.com/dealer-locator
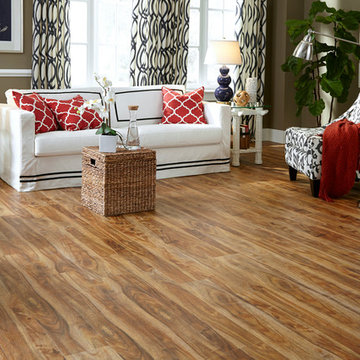
Klassisk inredning av ett mellanstort allrum med öppen planlösning, med ett finrum, bruna väggar, vinylgolv och beiget golv
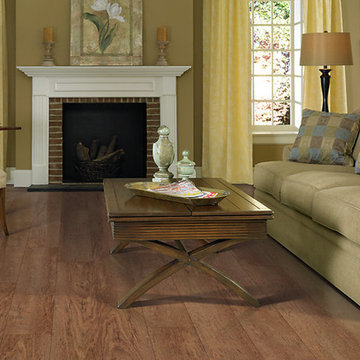
Klassisk inredning av ett mellanstort separat vardagsrum, med ett finrum, bruna väggar, vinylgolv, en standard öppen spis och en spiselkrans i gips
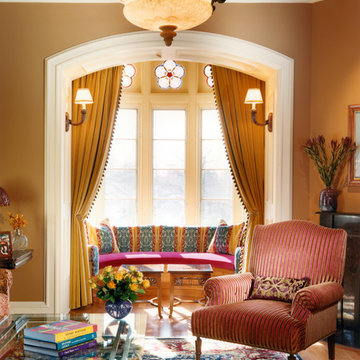
Custom designed library in 150 year old home
Idéer för att renovera ett vintage vardagsrum, med bruna väggar
Idéer för att renovera ett vintage vardagsrum, med bruna väggar
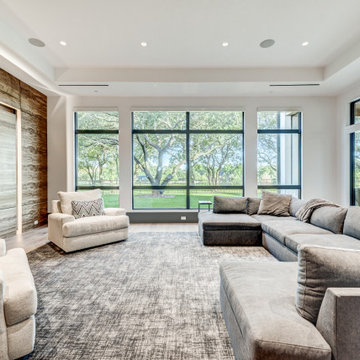
Inspiration för klassiska separata vardagsrum, med en hemmabar, bruna väggar, mellanmörkt trägolv, en väggmonterad TV och brunt golv
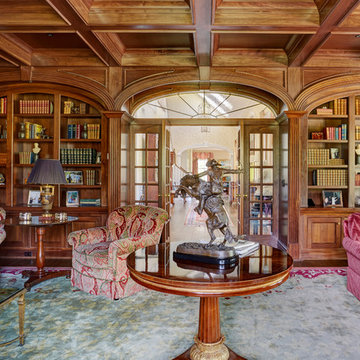
Exempel på ett klassiskt vardagsrum, med ett finrum, bruna väggar, mörkt trägolv och brunt golv
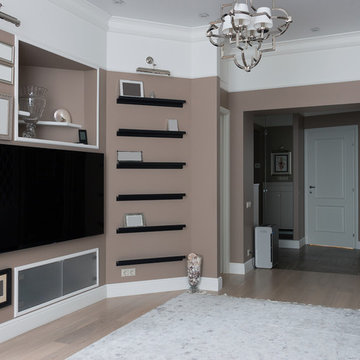
Альбина Алиева, Albina Alieva Interior Design
Inspiration för klassiska vardagsrum, med bruna väggar och ljust trägolv
Inspiration för klassiska vardagsrum, med bruna väggar och ljust trägolv
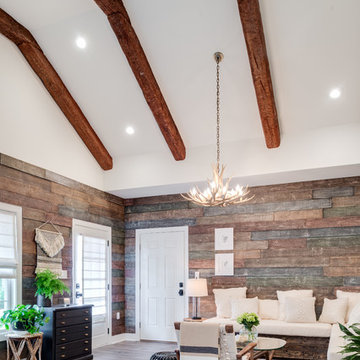
Mohawk's laminate Cottage Villa flooring with #ArmorMax finish in Cheyenne Rock Oak.
Inspiration för mellanstora klassiska allrum med öppen planlösning, med ljust trägolv, ett finrum, bruna väggar och grått golv
Inspiration för mellanstora klassiska allrum med öppen planlösning, med ljust trägolv, ett finrum, bruna väggar och grått golv
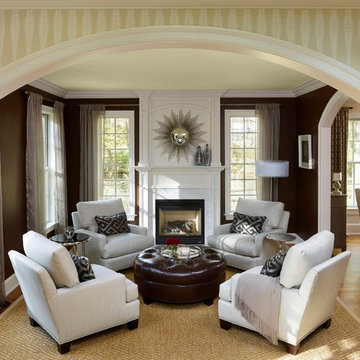
Jeffrey Totaro Photography
Exempel på ett klassiskt vardagsrum, med bruna väggar, mellanmörkt trägolv och en standard öppen spis
Exempel på ett klassiskt vardagsrum, med bruna väggar, mellanmörkt trägolv och en standard öppen spis
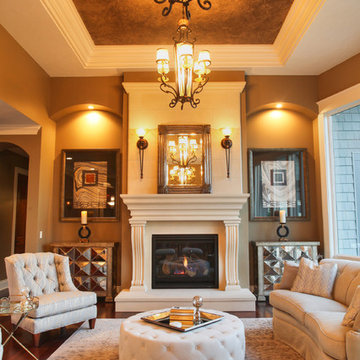
Stone fireplace with tall ceilings in greatroom and faux ceiling.
Inspiration för ett vintage vardagsrum, med ett finrum, bruna väggar, mörkt trägolv och en standard öppen spis
Inspiration för ett vintage vardagsrum, med ett finrum, bruna väggar, mörkt trägolv och en standard öppen spis
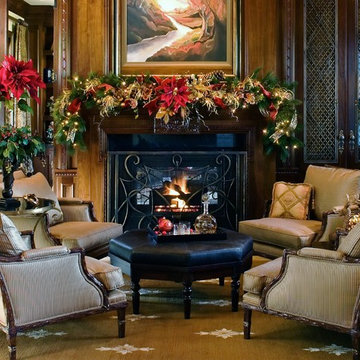
Idéer för mellanstora vintage separata vardagsrum, med ett finrum, bruna väggar och en standard öppen spis
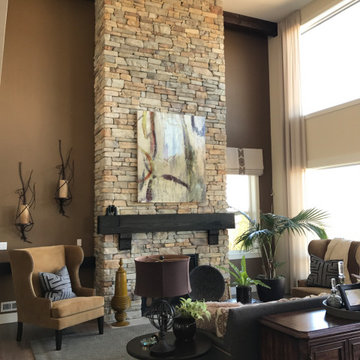
Floor to ceiling stone fireplace with corbel mounted mantel.
Bild på ett stort vintage allrum med öppen planlösning, med ett finrum, bruna väggar, mellanmörkt trägolv, en standard öppen spis och beiget golv
Bild på ett stort vintage allrum med öppen planlösning, med ett finrum, bruna väggar, mellanmörkt trägolv, en standard öppen spis och beiget golv
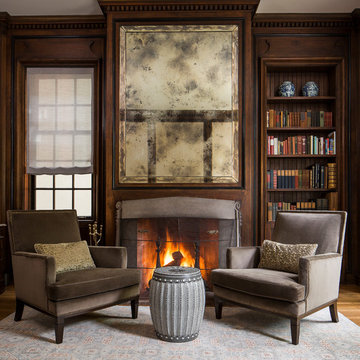
In Hyde Park, a gracious 1904 masonry home, originally designed by highly-regarded architect Henry Van Doren Shaw, underwent a major 4,000 sf restoration and renovation. The endeavor consisted of the restoration of 64 windows, installation of the Hopes “Thermal Evolution Technology” steel window system on the rear of the home, chimney flue repair and lining, floor repair and refinishing, new kitchen and pantry by Parenti & Rafaelli, slate roof replacement as well as electrical, plumbing and design-build HVAC replacement.
Architect/Designer: Gary Lee Partners
Photography: Jacob Hand Photography
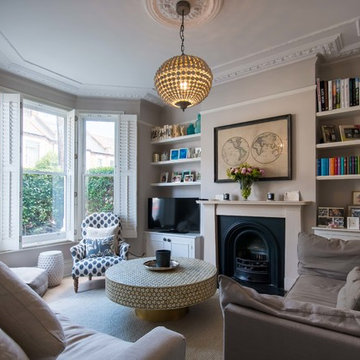
Philip Raymond Photography
Klassisk inredning av ett mellanstort separat vardagsrum, med bruna väggar, en standard öppen spis, en spiselkrans i metall och en fristående TV
Klassisk inredning av ett mellanstort separat vardagsrum, med bruna väggar, en standard öppen spis, en spiselkrans i metall och en fristående TV
4 567 foton på klassiskt vardagsrum, med bruna väggar
7
