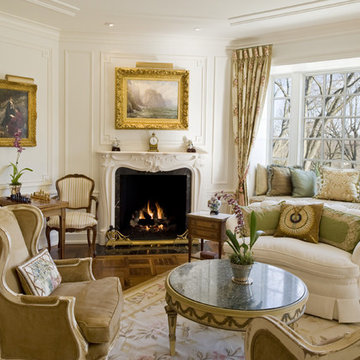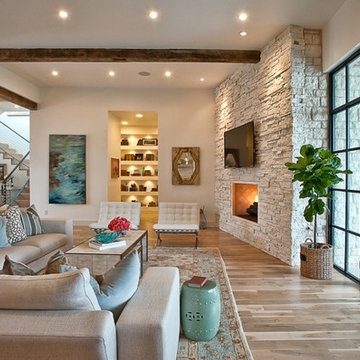3 744 foton på klassiskt vardagsrum, med en öppen hörnspis
Sortera efter:
Budget
Sortera efter:Populärt i dag
121 - 140 av 3 744 foton
Artikel 1 av 3
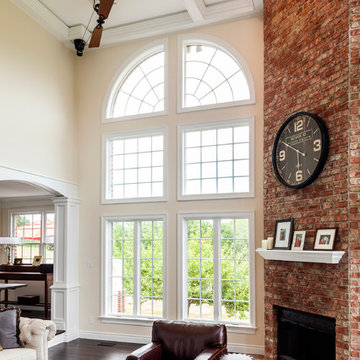
One fascinating detail requested by the Links are the three belt-driven fans installed in the ceiling. They are replicas based on older antique designs. T.W. Ellis’ carpenter designed special box extensions so the belts would not hit the ceiling.
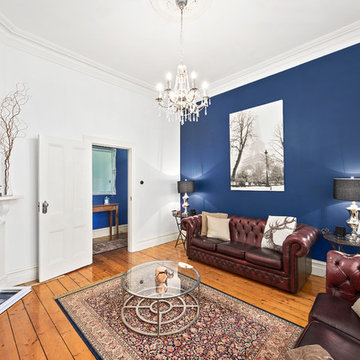
Rez Studio Photography
Idéer för att renovera ett vintage separat vardagsrum, med blå väggar, ljust trägolv och en öppen hörnspis
Idéer för att renovera ett vintage separat vardagsrum, med blå väggar, ljust trägolv och en öppen hörnspis
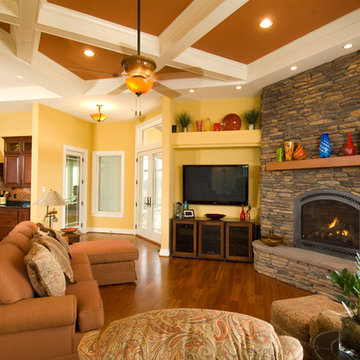
John Keith Photography
Idéer för vintage vardagsrum, med gula väggar, en öppen hörnspis, en spiselkrans i sten och en väggmonterad TV
Idéer för vintage vardagsrum, med gula väggar, en öppen hörnspis, en spiselkrans i sten och en väggmonterad TV
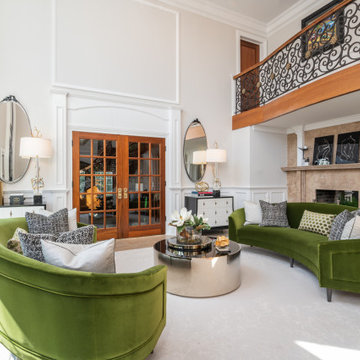
Stepping into this classic glamour dramatic foyer is a fabulous way to feel welcome at home. The color palette is timeless with a bold splash of green which adds drama to the space. Luxurious fabrics, chic furnishings and gorgeous accessories set the tone for this high end makeover which did not involve any structural renovations.
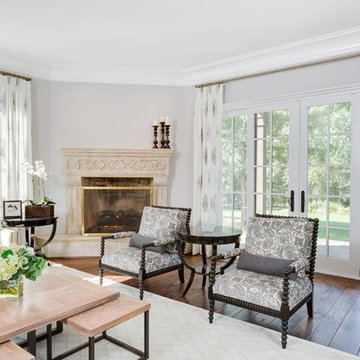
Foto på ett stort vintage separat vardagsrum, med ett finrum, grå väggar, mellanmörkt trägolv, en öppen hörnspis, en spiselkrans i sten och brunt golv
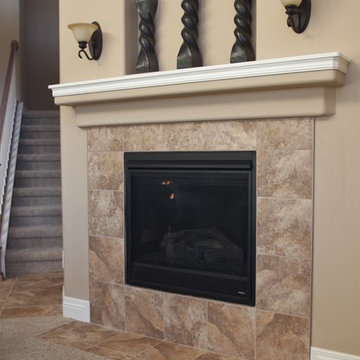
Carpet and memory foam blended pad provide a comfortable space in this living room. The ceramic tile entry way and hall provide an upscale look and lower maintenance in the high traffic areas. The tiled fireplace surround and custom tile medallion offer simple, yet elegant upgrade features.
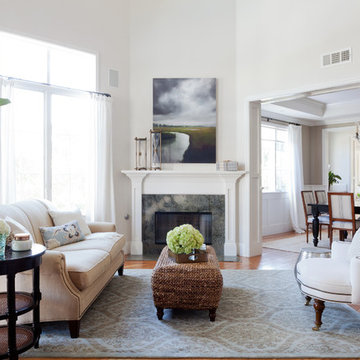
Amy Bartlam
Exempel på ett klassiskt allrum med öppen planlösning, med ett finrum, vita väggar, mellanmörkt trägolv och en öppen hörnspis
Exempel på ett klassiskt allrum med öppen planlösning, med ett finrum, vita väggar, mellanmörkt trägolv och en öppen hörnspis
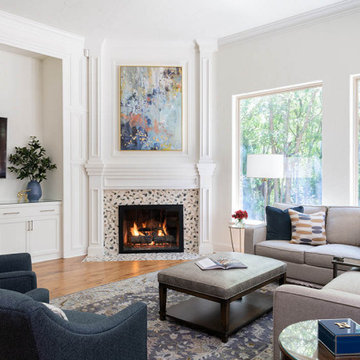
Purchased as a fixer-upper, this 1998 home underwent significant aesthetic updates to modernize its amazing bones. The interior had to live up to the coveted 1/2 acre wooded lot that sprawls with landscaping and amenities. In addition to the typical paint, tile, and lighting updates, the kitchen was completely reworked to lighten and brighten an otherwise dark room. The staircase was reinvented to boast an iron railing and updated designer carpeting. Traditionally planned rooms were reimagined to suit the needs of the family, i.e. the dining room is actually located in the intended living room space and the piano room Is in the intended dining room area. The live edge table is the couple’s main brag as they entertain and feature their vast wine collection while admiring the beautiful outdoors. Now, each room feels like “home” to this family.
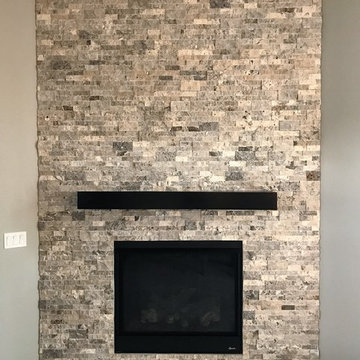
Bild på ett vintage vardagsrum, med ett finrum, grå väggar, heltäckningsmatta, en öppen hörnspis, en spiselkrans i sten och grått golv
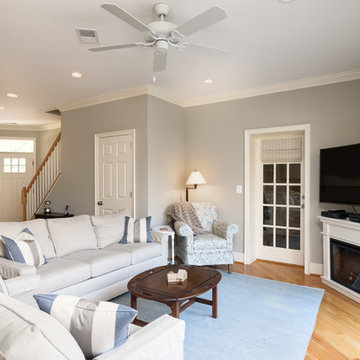
Danny DanSoy Photography
Bild på ett stort vintage separat vardagsrum, med grå väggar, ljust trägolv, en öppen hörnspis, en spiselkrans i trä, en fristående TV och brunt golv
Bild på ett stort vintage separat vardagsrum, med grå väggar, ljust trägolv, en öppen hörnspis, en spiselkrans i trä, en fristående TV och brunt golv
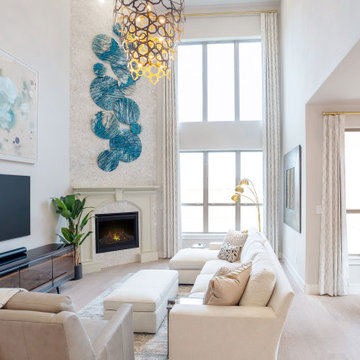
We started our design by focusing on the fireplace to be a focal point in the family room. We added floor-to-ceiling contemporary quartz slabs to the fireplace wall and then encased the firebox with a cast-stone mantel. To add to the elegance of the floor-to-ceiling quartz on the fireplace, we added an arrangement of custom resin plate wall sculptures. We continued with the modern blues tones in additional wall art and accessories. We added a large comfortable sectional with chaise and ottoman in a beautiful neutral performance fabric to make this space cozy and inviting for the family. We added warmth to the room with the live-edge wood tones in the console. We provided added functionality with the additional seating and C-side tables. Lastly, we provided dramatic floor-to-ceiling window treatments and a beautiful statement chandelier to complete the space.

A mixture of classic construction and modern European furnishings redefines mountain living in this second home in charming Lahontan in Truckee, California. Designed for an active Bay Area family, this home is relaxed, comfortable and fun.
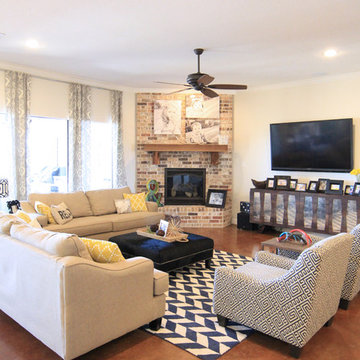
Idéer för mellanstora vintage allrum med öppen planlösning, med beige väggar, betonggolv, en öppen hörnspis, en spiselkrans i tegelsten och en väggmonterad TV
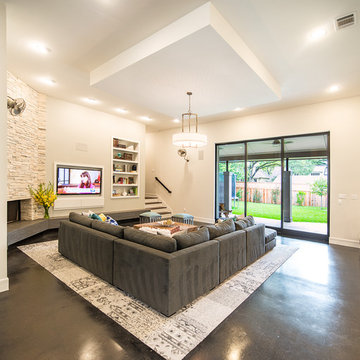
Bild på ett vintage allrum med öppen planlösning, med vita väggar, betonggolv, en öppen hörnspis, en spiselkrans i sten och en väggmonterad TV
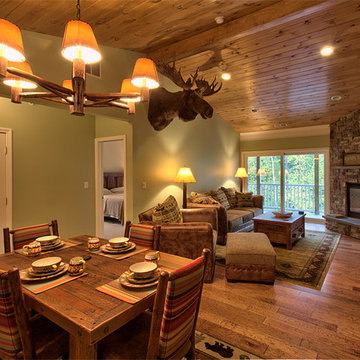
New flooring, paint, furniture, lighting, and a knotty pine ceiling amongst other things.
Idéer för ett mellanstort klassiskt allrum med öppen planlösning, med gröna väggar, mörkt trägolv, en öppen hörnspis, en spiselkrans i sten, en väggmonterad TV och brunt golv
Idéer för ett mellanstort klassiskt allrum med öppen planlösning, med gröna väggar, mörkt trägolv, en öppen hörnspis, en spiselkrans i sten, en väggmonterad TV och brunt golv
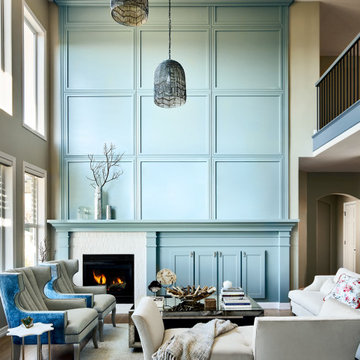
A beautiful and classic interior is what makes this home timeless. We worked in every room in the house and helped the owner update and transform her 1990's interior. Everything from the first sketch to the final door knob, we did it all and our seamless process made the project a joy.
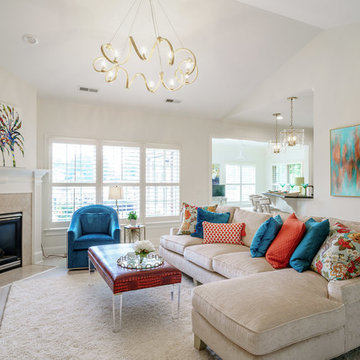
Idéer för mellanstora vintage allrum med öppen planlösning, med beige väggar, vinylgolv, en öppen hörnspis, en spiselkrans i trä och grått golv
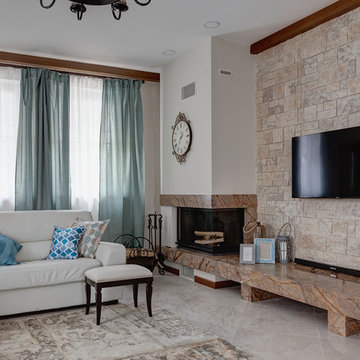
В дизайн-проекте загородного дома для небольшой семьи необходимо было воплотить несколько основных пожеланий: сохранение максимально открытого пространства для общения, света и свободы загородной жизни, оформить дом в современном спокойном стиле, принимая во внимание экономическую составляющую декора. Общая стилистика интерьера в серо-бежевой гамме и приглушенных тонах разбавлена более яркими текстильными акцентами лазурного оттенка. Дизайн очень демократичен, без лишних деталей и украшений. Все достаточно просто и функционально: чистая и природная цветовая гамма, благородные декоративные элементы и классические материалы в этом дизайне останутся актуальны с течением времени и придутся по вкусу всем членам семьи.
3 744 foton på klassiskt vardagsrum, med en öppen hörnspis
7
