2 125 foton på klassiskt vardagsrum, med en öppen vedspis
Sortera efter:
Budget
Sortera efter:Populärt i dag
101 - 120 av 2 125 foton
Artikel 1 av 3
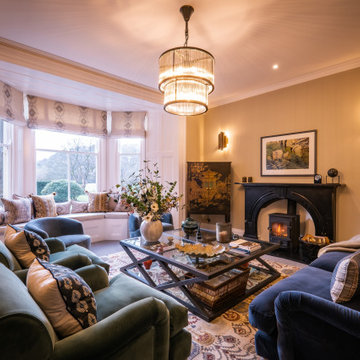
Foto på ett vintage vardagsrum, med bruna väggar, heltäckningsmatta, en öppen vedspis och grått golv

Inspiration för mellanstora klassiska separata vardagsrum, med ett finrum, blå väggar, mellanmörkt trägolv, en öppen vedspis, en spiselkrans i gips, en väggmonterad TV och brunt golv
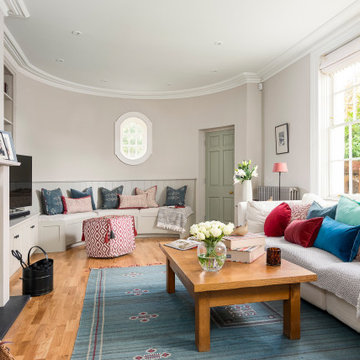
Absolute Architecture added a two storey, seamless extension, providing a new large family kitchen and master bedroom suite. The hallway was opened up with a beautiful double height space and the staircase was restored. Elsewhere rooms have been reconfigured and the entire property has been renovated internally, including new kitchens, bathrooms, fireplaces and joinery.
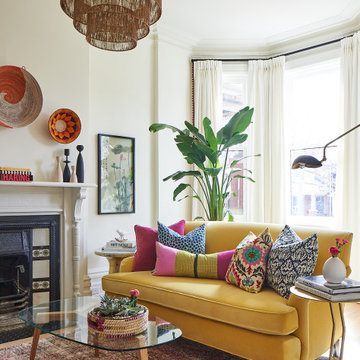
Bold, colouful living room with pinks, yellows, turquoise and tons of light make this room a happy place to chill out.
Inspiration för ett mellanstort vintage vardagsrum, med vita väggar och en öppen vedspis
Inspiration för ett mellanstort vintage vardagsrum, med vita väggar och en öppen vedspis
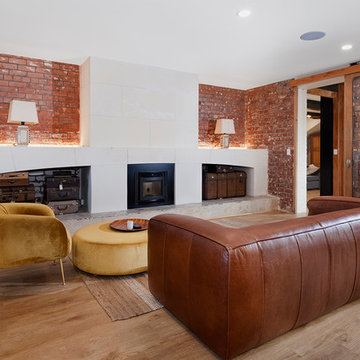
Jamie Armstrong Photography
Klassisk inredning av ett vardagsrum, med bruna väggar, mellanmörkt trägolv, en öppen vedspis och brunt golv
Klassisk inredning av ett vardagsrum, med bruna väggar, mellanmörkt trägolv, en öppen vedspis och brunt golv
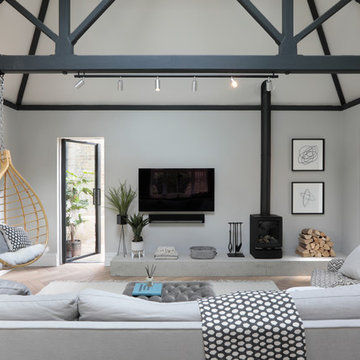
Idéer för att renovera ett vintage vardagsrum, med grå väggar, ljust trägolv, en öppen vedspis, en spiselkrans i metall, en väggmonterad TV och beiget golv
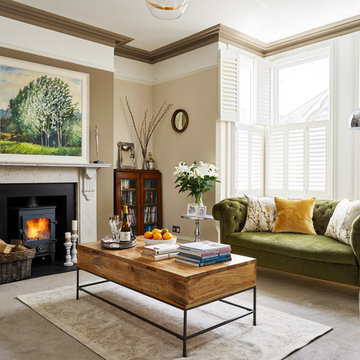
Bild på ett mellanstort vintage vardagsrum, med beige väggar, heltäckningsmatta, en öppen vedspis, en spiselkrans i sten och grått golv
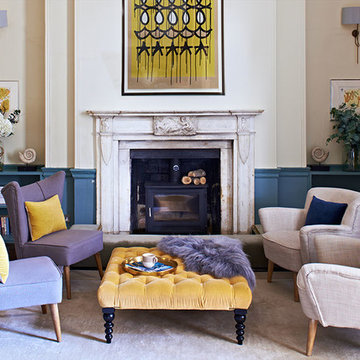
We were overjoyed to work on this fabulous Georgian country manor house - the former country retreat of the likes of Mick Jagger, Jimi Hendrix, Peter Blake and Sylvia Plath. (It is said that the lyrics to 'Maggie May' were penned in this very house). Camilla was asked by the owners to help turn this stately space into a contemporary yet cosy family home with a midcentury feel. There was a small element of structural work and a full refurbishment requirement. Furniture was a sourced from a variety of midcentury and contemporary sellers in London, Amsterdam and Berlin. The end result is a sophisticated, calm and inviting space suitable for modern family living.
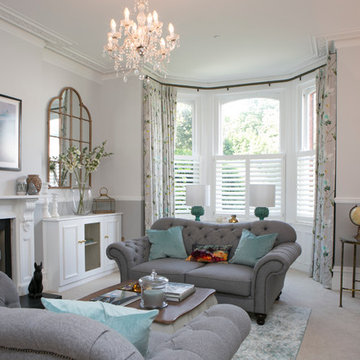
Sasfi Hope-Ross
Inredning av ett klassiskt stort allrum med öppen planlösning, med grå väggar, heltäckningsmatta, en öppen vedspis, en spiselkrans i sten och en väggmonterad TV
Inredning av ett klassiskt stort allrum med öppen planlösning, med grå väggar, heltäckningsmatta, en öppen vedspis, en spiselkrans i sten och en väggmonterad TV
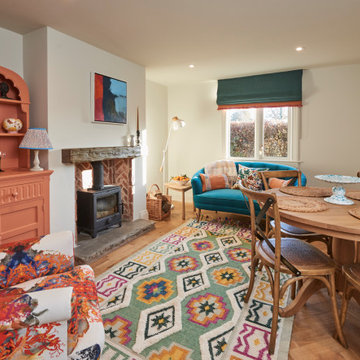
Inredning av ett klassiskt vardagsrum, med beige väggar, mellanmörkt trägolv, en öppen vedspis och brunt golv
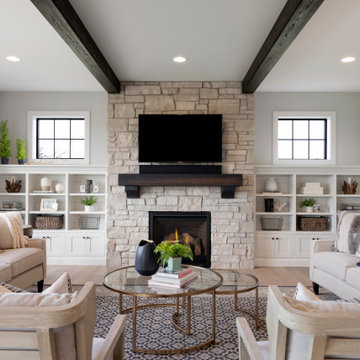
Idéer för att renovera ett vintage vardagsrum, med grå väggar, ljust trägolv, en öppen vedspis, en spiselkrans i sten och en väggmonterad TV
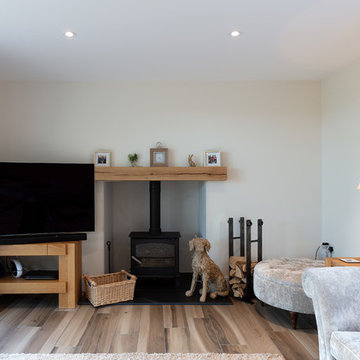
This property has been transformed into an impressive home that our clients can be proud of. Our objective was to carry out a two storey extension which was considered to complement the existing features and period of the house. This project was set at the end of a private road with large grounds.
During the build we applied stepped foundations due to the nearby trees. There was also a hidden water main in the ground running central to new floor area. We increased the water pressure by installing a break tank (this is a separate water storage tank where a large pump pulls the water from here and pressurises the mains incoming supplying better pressure all over the house hot and cold feeds.). This can be seen in the photo below in the cladded bespoke external box.
Our client has gained a large luxurious lounge with a feature log burner fireplace with oak hearth and a practical utility room downstairs. Upstairs, we have created a stylish master bedroom with a walk in wardrobe and ensuite. We added beautiful custom oak beams, raised the ceiling level and deigned trusses to allow sloping ceiling either side.
Other special features include a large bi-folding door to bring the lovely garden into the new lounge. Upstairs, custom air dried aged oak which we ordered and fitted to the bedroom ceiling and a beautiful Juliet balcony with raw iron railing in black.
This property has a tranquil farm cottage feel and now provides stylish adequate living space.
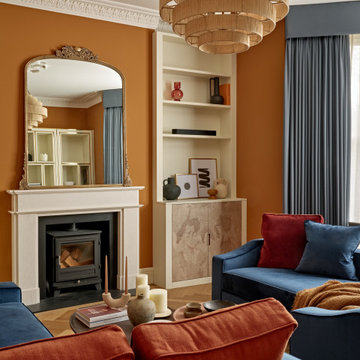
We are delighted to reveal our recent ‘House of Colour’ Barnes project.
We had such fun designing a space that’s not just aesthetically playful and vibrant, but also functional and comfortable for a young family. We loved incorporating lively hues, bold patterns and luxurious textures. What a pleasure to have creative freedom designing interiors that reflect our client’s personality.
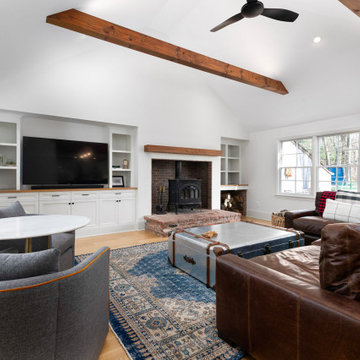
this was an old poorly converted garage that we vaulted, added windows for light and created the houseing for the wood burning stove that helpd make sense of the asymmetry of its location.
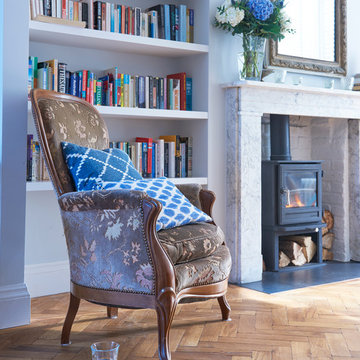
The front reception room has reclaimed oak parquet flooring, a new marble fireplace surround and a wood burner and floating shelves either side of the fireplace. An antique decorative mirror hangs centrally above the fireplace.
Photography by Verity Cahill
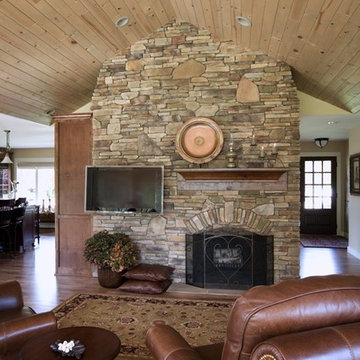
Inspiration för klassiska allrum med öppen planlösning, med en öppen vedspis, en spiselkrans i sten, beige väggar, mellanmörkt trägolv och en väggmonterad TV
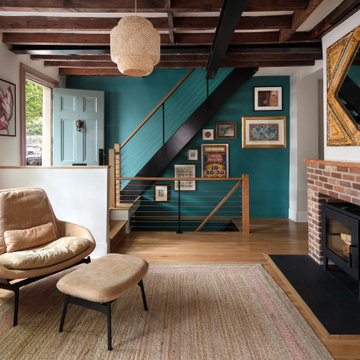
Idéer för ett klassiskt vardagsrum, med vita väggar, mellanmörkt trägolv, en öppen vedspis, en spiselkrans i tegelsten och brunt golv
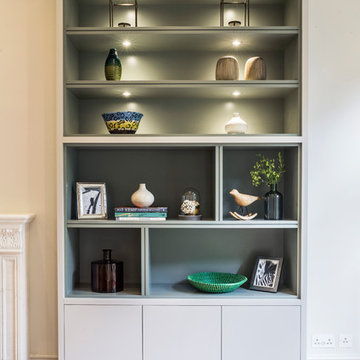
In the living and dining rooms new light greyed oak parquet floors and traditional white marble fireplaces were specified.
Bespoke pale grey lacquer joinery was designed and installed either side of the fireplaces in both rooms, incorporating plenty of storage, with asymmetrical shelving which was lit with individual accent in joinery spotlights. At the side of one of the fireplaces a black steel log store was incorporated.
Both the dining and living rooms had the original ornate plaster ceilings, however they had been painted white throughout and were visually lost. This feature was brought back by painting the plaster relief in close, but contrasting, tones of grey to emphasis the detail.

The front reception room has reclaimed oak parquet flooring, a new marble fireplace surround and a wood burner and floating shelves either side of the fireplace. An antique decorative mirror hangs centrally above the fire place.
Photography by Chris Snook
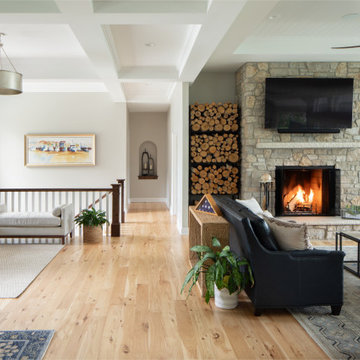
The tray ceiling anchors the room in this open concept main living space. Large transom windows and patio doors give off so much natural light. We used Buckingham Heritage Antique tumbled stone on this natural wood burning fireplace.
2 125 foton på klassiskt vardagsrum, med en öppen vedspis
6