Vardagsrum
Sortera efter:
Budget
Sortera efter:Populärt i dag
141 - 160 av 10 242 foton
Artikel 1 av 3
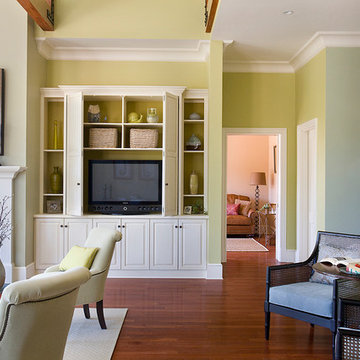
This New England farmhouse style+5,000 square foot new custom home is located at The Pinehills in Plymouth MA.
The design of Talcott Pines recalls the simple architecture of the American farmhouse. The massing of the home was designed to appear as though it was built over time. The center section – the “Big House” - is flanked on one side by a three-car garage (“The Barn”) and on the other side by the master suite (”The Tower”).

This bay-fronted living room was transformedww thanks to a new bold colour scheme. We added panelling to create depth with a deep blue on the walls and tonal grey to lower the tall ceilings and create a more intimate setting. The furniture was replaced with bespoke sofa and fabric from British sofa maker William Yeoward. The gas fireplace was also replaced and curtains lined with a border to give them a new lease of life.

What’s your thing with DFS - How To Create A Serene, Calm Home.
‘'My thing is making your home your sanctuary, using sumptuous fabrics, neutral tones and clever pairings to create the ultimate in laid-back luxury.’’ My dream room includes the DFS Extravagance sofa with beautiful wooden lattice detailing on the arms, creating an artisanal effect and stylish point of contrast to a neutral décor. I have combined the sofa with the Still chair from the Halo Luxe collection exclusively at DFS. The popular Carrera coffee table in white marble effect completes this look.

Foto på ett stort vintage allrum med öppen planlösning, med grå väggar, mellanmörkt trägolv, en standard öppen spis, en spiselkrans i trä, en väggmonterad TV och brunt golv
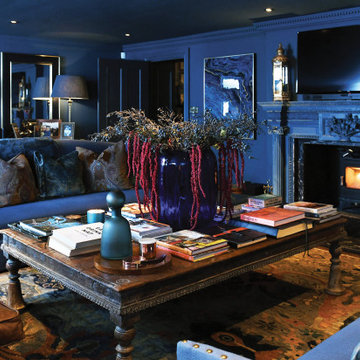
Inspiration för ett mellanstort vintage vardagsrum, med ett finrum, blå väggar, mellanmörkt trägolv, en öppen vedspis, en spiselkrans i trä, en väggmonterad TV och brunt golv

Victorian terrace living/dining room with traditional style horseshoe fireplace, feature wallpaper wall and white shutters
Inspiration för mellanstora klassiska allrum med öppen planlösning, med ett finrum, mellanmörkt trägolv, en standard öppen spis, en spiselkrans i trä, en fristående TV, brunt golv och beige väggar
Inspiration för mellanstora klassiska allrum med öppen planlösning, med ett finrum, mellanmörkt trägolv, en standard öppen spis, en spiselkrans i trä, en fristående TV, brunt golv och beige väggar

Martha O'Hara Interiors, Interior Design & Photo Styling | Troy Thies, Photography | Swan Architecture, Architect | Great Neighborhood Homes, Builder
Please Note: All “related,” “similar,” and “sponsored” products tagged or listed by Houzz are not actual products pictured. They have not been approved by Martha O’Hara Interiors nor any of the professionals credited. For info about our work: design@oharainteriors.com
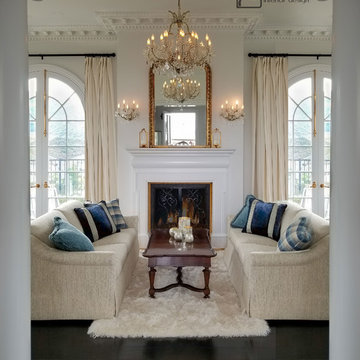
Guest House living room with ornate white moldings. In traditional style with contemporary colors. Gold, white, cream and blue furnishings.
White, gold and almost black are used in this very large, traditional remodel of an original Landry Group Home, filled with contemporary furniture, modern art and decor. White painted moldings on walls and ceilings, combined with black stained wide plank wood flooring. Very grand spaces, including living room, family room, dining room and music room feature hand knotted rugs in modern light grey, gold and black free form styles. All large rooms, including the master suite, feature white painted fireplace surrounds in carved moldings. Music room is stunning in black venetian plaster and carved white details on the ceiling with burgandy velvet upholstered chairs and a burgandy accented Baccarat Crystal chandelier. All lighting throughout the home, including the stairwell and extra large dining room hold Baccarat lighting fixtures. Master suite is composed of his and her baths, a sitting room divided from the master bedroom by beautiful carved white doors. Guest house shows arched white french doors, ornate gold mirror, and carved crown moldings. All the spaces are comfortable and cozy with warm, soft textures throughout. Project Location: Lake Sherwood, Westlake, California. Project designed by Maraya Interior Design. From their beautiful resort town of Ojai, they serve clients in Montecito, Hope Ranch, Malibu and Calabasas, across the tri-county area of Santa Barbara, Ventura and Los Angeles, south to Hidden Hills.
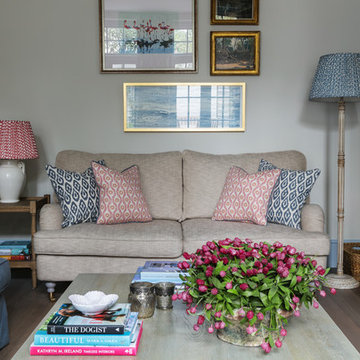
We were taking cues from french country style for the colours and feel of this house. Soft provincial blues with washed reds, and grey or worn wood tones. I love the big new mantelpiece we fitted, and the new french doors with the mullioned windows, keeping it classic but with a fresh twist by painting the woodwork blue. Photographer: Nick George
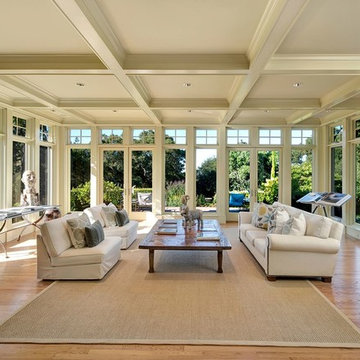
Living room with simple elegant lines, large windows for maximun sunlight exposure.
Klassisk inredning av ett stort allrum med öppen planlösning, med ett finrum, beige väggar, ljust trägolv, en standard öppen spis, en spiselkrans i trä och brunt golv
Klassisk inredning av ett stort allrum med öppen planlösning, med ett finrum, beige väggar, ljust trägolv, en standard öppen spis, en spiselkrans i trä och brunt golv
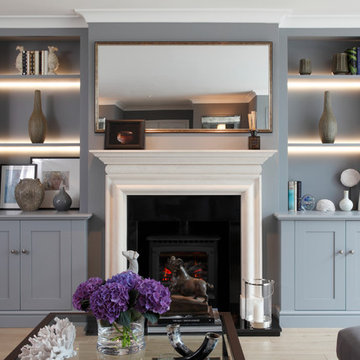
Living room Fireplace and built-in display cabinets for Thames Ditton project.
Photography by James Balston
Inspiration för ett stort vintage separat vardagsrum, med ett finrum, grå väggar, laminatgolv, en öppen vedspis och en spiselkrans i trä
Inspiration för ett stort vintage separat vardagsrum, med ett finrum, grå väggar, laminatgolv, en öppen vedspis och en spiselkrans i trä

Bild på ett mellanstort vintage allrum med öppen planlösning, med ett finrum, beige väggar, mellanmörkt trägolv, en standard öppen spis, en spiselkrans i trä och blått golv
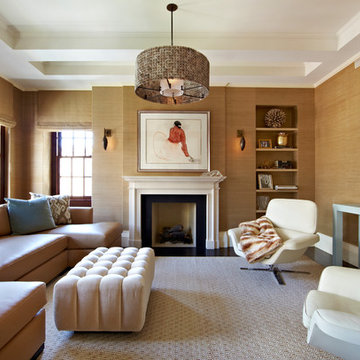
Inredning av ett klassiskt stort separat vardagsrum, med beige väggar, mörkt trägolv, en standard öppen spis, en fristående TV, ett finrum, en spiselkrans i trä och brunt golv
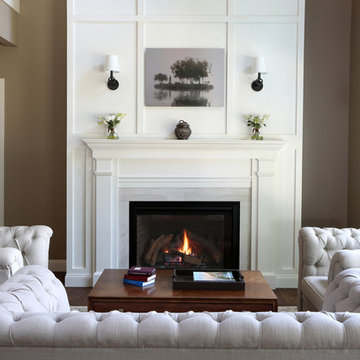
Formal 2-story living room with traditional fireplace at one end makes for a cozy seating area. Expansive windows look toward the lake and light up the room beautifully.
Tom Grimes Photography
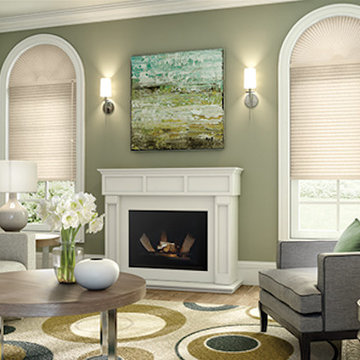
Graber
Idéer för mellanstora vintage separata vardagsrum, med ett finrum, gröna väggar, mellanmörkt trägolv, en standard öppen spis och en spiselkrans i trä
Idéer för mellanstora vintage separata vardagsrum, med ett finrum, gröna väggar, mellanmörkt trägolv, en standard öppen spis och en spiselkrans i trä
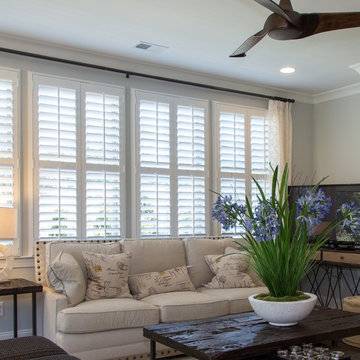
Sunburst’s Polywood Shutters are a great addition to any home. Providing beauty and durability, Polywood is a wonderful addition to every room in your home. Polywood shutters provide a simple yet elegant look to this living room. These shutters feature a divider rail, giving you the option to close the lower louvers for privacy and keep the top louvers open for lighting.
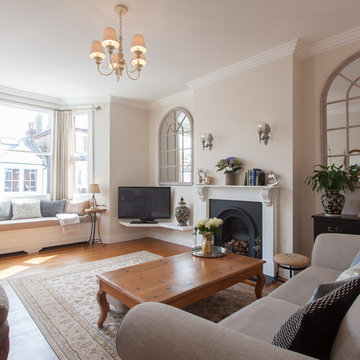
A traditional, elegant, country chic living room with a gorgeous bay window.
Joshua Tucker Photography
Inredning av ett klassiskt mellanstort allrum med öppen planlösning, med beige väggar, mellanmörkt trägolv, en standard öppen spis, en spiselkrans i trä och en fristående TV
Inredning av ett klassiskt mellanstort allrum med öppen planlösning, med beige väggar, mellanmörkt trägolv, en standard öppen spis, en spiselkrans i trä och en fristående TV
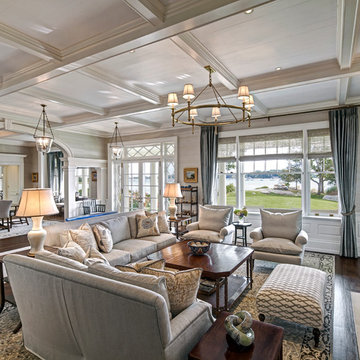
HOBI Award 2014 - Winner - Best Custom Home 12,000- 14,000 sf
Charles Hilton Architects
Woodruff/Brown Architectural Photography
Inspiration för ett vintage vardagsrum, med beige väggar, mellanmörkt trägolv, en standard öppen spis och en spiselkrans i trä
Inspiration för ett vintage vardagsrum, med beige väggar, mellanmörkt trägolv, en standard öppen spis och en spiselkrans i trä
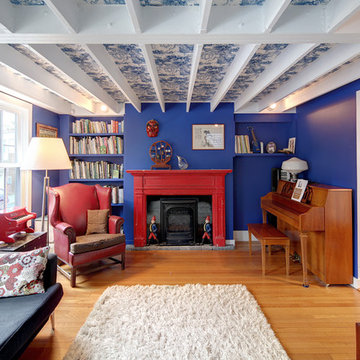
Horne Visual Media
Inspiration för ett litet vintage separat vardagsrum, med en standard öppen spis, en spiselkrans i trä, ett musikrum, blå väggar, ljust trägolv och beiget golv
Inspiration för ett litet vintage separat vardagsrum, med en standard öppen spis, en spiselkrans i trä, ett musikrum, blå väggar, ljust trägolv och beiget golv
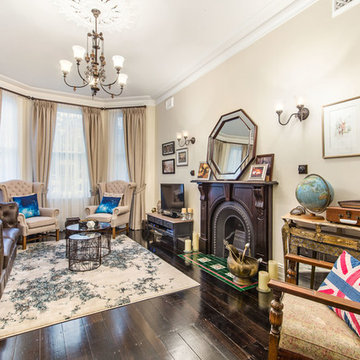
Formal living with end bay window
Richard Mathews
Klassisk inredning av ett mellanstort vardagsrum, med ett finrum, beige väggar, mörkt trägolv, en standard öppen spis och en spiselkrans i trä
Klassisk inredning av ett mellanstort vardagsrum, med ett finrum, beige väggar, mörkt trägolv, en standard öppen spis och en spiselkrans i trä
8