214 foton på klassiskt vardagsrum, med gult golv
Sortera efter:
Budget
Sortera efter:Populärt i dag
41 - 60 av 214 foton
Artikel 1 av 3

We had the pleasure to design and execute this wonderful project for a couple in Sherman Oaks.
Client was in need of a 4th bedroom and a brighter bigger living space.
We removed and reframed a 30' load bearing wall to unite the living room with the dining room and sitting area into 1 great room, we opened a 17' opening to the back yard to allow natural light to brighten the space and the greatest trick was relocating the kitchen from an enclosed space to the new great room and turning the old kitchen space into the 4th bedroom the client requested.
Notice how the warmth of the European oak floors interact with the more modern blue island and the yellow barstools.
The large island that can seat 8 people acts as a superb work space and an unofficial dining area.
All custom solid wood cabinets and the high end appliance complete the look of this new magnificent and warm space for the family to enjoy.
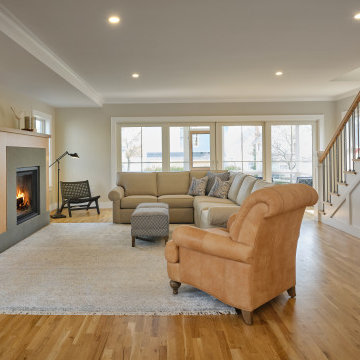
The generously proportioned living room is organized around a custom-designed fireplace with stone surround and built-in cabinetry. Interiors are appointed with natural hickory floors, recessed lighting, steel rod balusters, and painted V-groove paneling. Dennis M. Carbo Photography
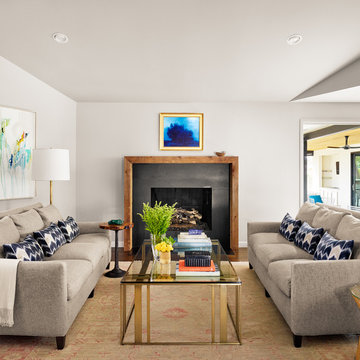
Klassisk inredning av ett vardagsrum, med ett finrum, grå väggar, heltäckningsmatta, en standard öppen spis, en spiselkrans i sten och gult golv
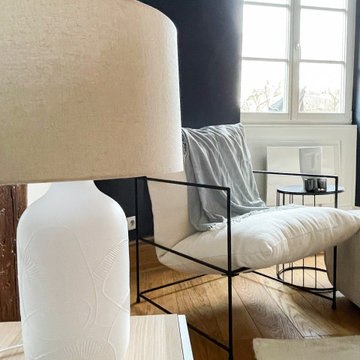
Dans ce projet nous avons créé une nouvelle ambiance chic et cosy dans un appartement strasbourgeois.
Ayant totalement carte blanche, nous avons réalisé tous les choix des teintes, du mobilier, de la décoration et des luminaires.
Pour un résultat optimum, nous avons fait la mise en place du mobilier et de la décoration.
Un aménagement et un ameublement total pour un appartement mis en location longue durée.
Le budget total pour les travaux (peinture, menuiserie sur mesure et petits travaux de réparation), l'aménagement, les équipements du quotidien (achat de la vaisselle, des éléments de salle de bain, etc.), la décoration, ainsi que pour notre prestation a été de 15.000€.
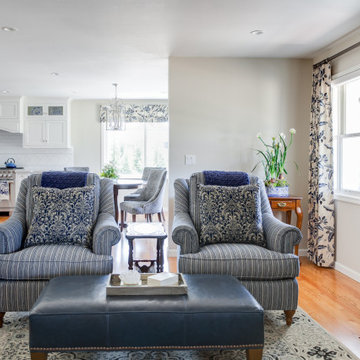
Once a dark and dreary space, this family room has come alive with a fresh coat of paint, custom upholstered furniture, custom drapery and museum quality artwork. Ready for a great evening with friends visiting by the fire or a quiet afternoon of cozy at home, this room is the perfect place to relax and enjoy the sweeping views outside.
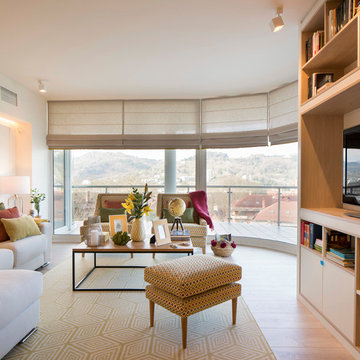
Proyecto de decoración, dirección y ejecución de obra: Sube Interiorismo www.subeinteriorismo.com
Fotografía Erlantz Biderbost
Exempel på ett stort klassiskt allrum med öppen planlösning, med ett bibliotek, vita väggar, laminatgolv, en inbyggd mediavägg och gult golv
Exempel på ett stort klassiskt allrum med öppen planlösning, med ett bibliotek, vita väggar, laminatgolv, en inbyggd mediavägg och gult golv
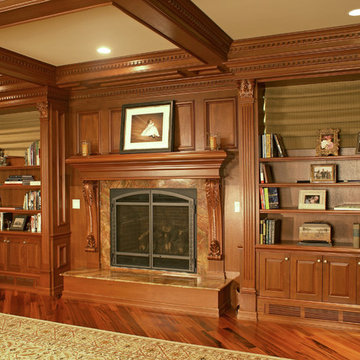
Idéer för mycket stora vintage separata vardagsrum, med ett bibliotek, beige väggar, laminatgolv, en standard öppen spis, en spiselkrans i trä och gult golv
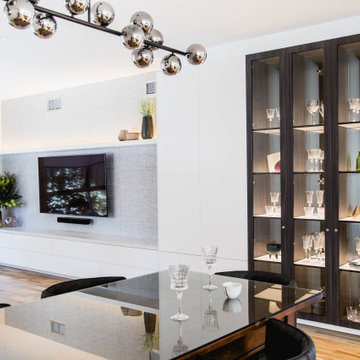
A feature wall of cabinetry bridges the dining and living spaces. This custom cabinetry is a design statement as well as providing ample hidden storage and display of special items. The display cabinet is mirror backed and has LED illuminated shelves.
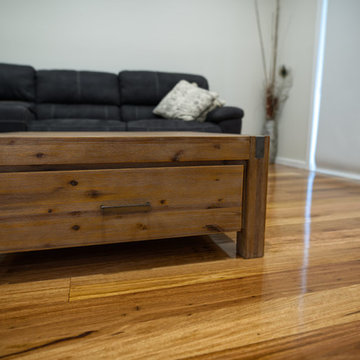
Feature grade Blackbutt flooring with gloss finish. It has all beutifull natural timber features like gum veins, holes, sapwood and heartwood grain.
Inredning av ett klassiskt vardagsrum, med vita väggar, mellanmörkt trägolv och gult golv
Inredning av ett klassiskt vardagsrum, med vita väggar, mellanmörkt trägolv och gult golv
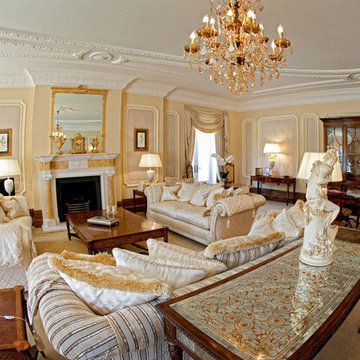
The interior colours and traditional interior design of this project required us to design and supply a classical Georgian fireplace with complimentary marble colours. We made this ionic columned fireplace in statuary white and Giallo yellow marble and with a deep enough mantle to comfortably accommodate the mirror overmantle.
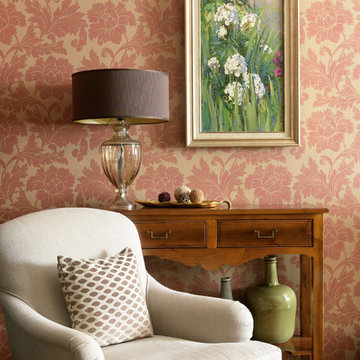
Вячеслав Лопати
Idéer för mellanstora vintage separata vardagsrum, med rosa väggar, ljust trägolv, en fristående TV och gult golv
Idéer för mellanstora vintage separata vardagsrum, med rosa väggar, ljust trägolv, en fristående TV och gult golv
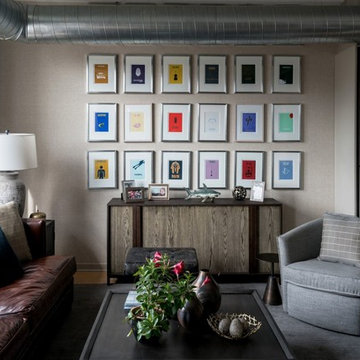
Jon Friedrich
Klassisk inredning av ett mellanstort loftrum, med grå väggar, ljust trägolv och gult golv
Klassisk inredning av ett mellanstort loftrum, med grå väggar, ljust trägolv och gult golv
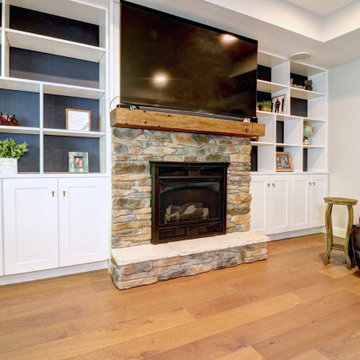
Idéer för mellanstora vintage allrum med öppen planlösning, med grå väggar, ljust trägolv, en standard öppen spis, en spiselkrans i sten, en väggmonterad TV och gult golv
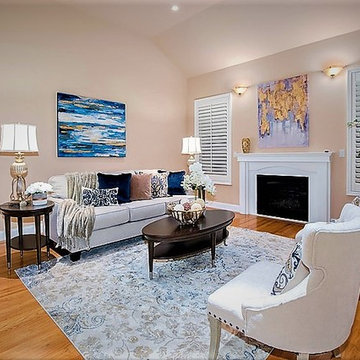
365 Staging
Inspiration för ett mellanstort vintage separat vardagsrum, med ett finrum, beige väggar, mellanmörkt trägolv, en standard öppen spis, en spiselkrans i gips och gult golv
Inspiration för ett mellanstort vintage separat vardagsrum, med ett finrum, beige väggar, mellanmörkt trägolv, en standard öppen spis, en spiselkrans i gips och gult golv
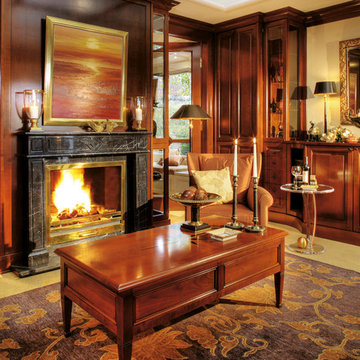
Foto på ett vintage separat vardagsrum, med ett finrum, beige väggar, heltäckningsmatta, en standard öppen spis, en spiselkrans i sten och gult golv
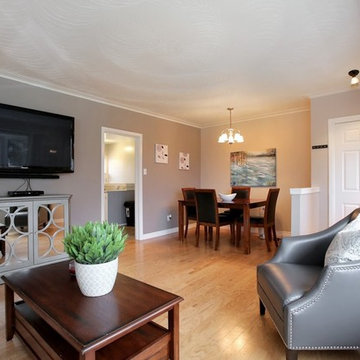
This is the first room you see as you walk into this small bungalow. The space needed some style so we added a neutral palette of furniture and placed it to expand the space. Art and mirrors reflect the light making the rooms feel bright and airy.
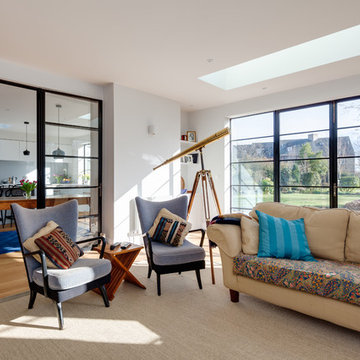
Extended ground floor to create large kitchen / sitting room with minimal glazed metal screen and doors to garden. Flush rooflights by Glazing Vision. Kitchen by www.tomas-kitchen-living.co.uk Glazing by Clement Windows. Floor by Reeves Wood. Contractor http://bmltd.net Photo by Mike Higginson
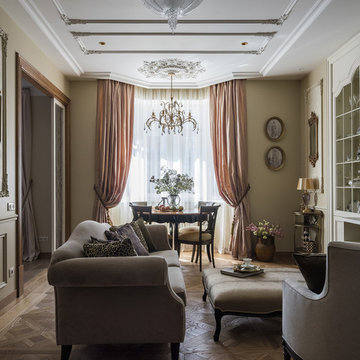
Inspiration för ett mellanstort vintage allrum med öppen planlösning, med beige väggar, mellanmörkt trägolv, en väggmonterad TV och gult golv
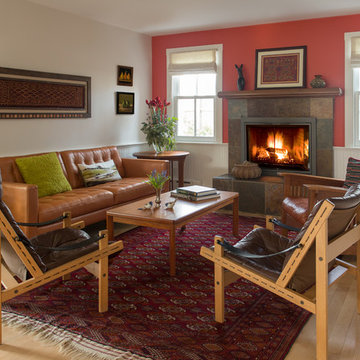
ericrothphoto.com
Klassisk inredning av ett separat vardagsrum, med röda väggar, en spiselkrans i sten och gult golv
Klassisk inredning av ett separat vardagsrum, med röda väggar, en spiselkrans i sten och gult golv
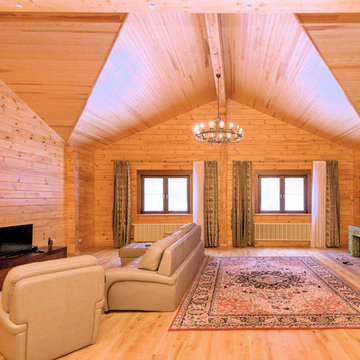
Inredning av ett klassiskt stort allrum med öppen planlösning, med gula väggar, mellanmörkt trägolv, en fristående TV och gult golv
214 foton på klassiskt vardagsrum, med gult golv
3