3 475 foton på klassiskt vardagsrum, med klinkergolv i porslin
Sortera efter:
Budget
Sortera efter:Populärt i dag
141 - 160 av 3 475 foton
Artikel 1 av 3
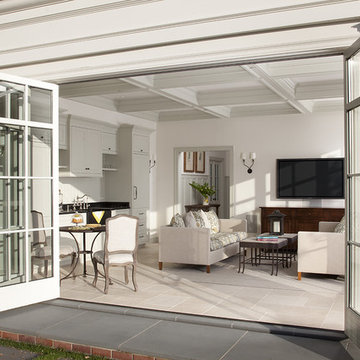
This 1920's Georgian-style home in Hillsborough was stripped down to the frame and remodeled. It features beautiful cabinetry and millwork throughout. A marriage of antiques, art and custom furniture pieces were selected to create a harmonious home.
Bi fold nana doors open up the Guest House for an open floor plan. Coffered ceilings to compliment the traditional main house. Soapstone countertops with custom painted flush inset cabinets. Waterworks plumbing. Dessin Fournir interior wall sconces and Paul Ferrante exterior sconces. Limestone flooring.
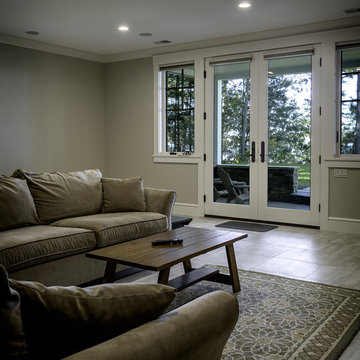
Zecchini Photography
Bild på ett mellanstort vintage allrum med öppen planlösning, med grå väggar, klinkergolv i porslin och en spiselkrans i sten
Bild på ett mellanstort vintage allrum med öppen planlösning, med grå väggar, klinkergolv i porslin och en spiselkrans i sten
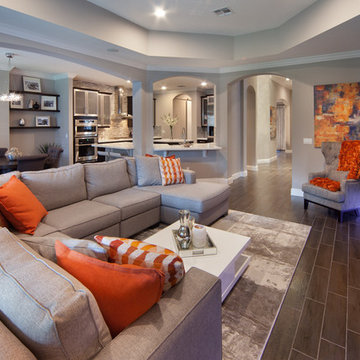
This stunning living room was our clients new favorite part of their house. The orange accents pop when set to the various shades of gray. This room features a gray sectional couch, stacked ledger stone fireplace, floating shelving, floating cabinets with recessed lighting, mounted TV, and orange artwork to tie it all together. Warm and cozy. Time to curl up on the couch with your favorite movie and glass of wine!

Our clients for this project are a professional couple with a young family. They approached us to help with extending and improving their home in London SW2 to create an enhanced space both aesthetically and functionally for their growing family. We were appointed to provide a full architectural and interior design service, including the design of some bespoke furniture too.
A core element of the brief was to design a kitchen living and dining space that opened into the garden and created clear links from inside to out. This new space would provide a large family area they could enjoy all year around. We were also asked to retain the good bits of the current period living spaces while creating a more modern day area in an extension to the rear.
It was also a key requirement to refurbish the upstairs bathrooms while the extension and refurbishment works were underway.
The solution was a 21m2 extension to the rear of the property that mirrored the neighbouring property in shape and size. However, we added some additional features, such as the projecting glass box window seat. The new kitchen features a large island unit to create a workspace with storage, but also room for seating that is perfect for entertaining friends, or homework when the family gets to that age.
The sliding folding doors, paired with floor tiling that ran from inside to out, created a clear link from the garden to the indoor living space. Exposed brick blended with clean white walls creates a very contemporary finish throughout the extension, while the period features have been retained in the original parts of the house.
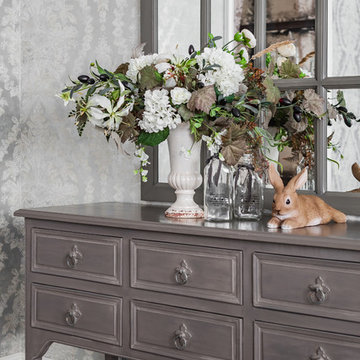
Гостиная прованс, фрагмент. Комод серого цвета, букет, декоративный заяц.
Inspiration för mellanstora klassiska vardagsrum, med grå väggar, klinkergolv i porslin, en väggmonterad TV och brunt golv
Inspiration för mellanstora klassiska vardagsrum, med grå väggar, klinkergolv i porslin, en väggmonterad TV och brunt golv
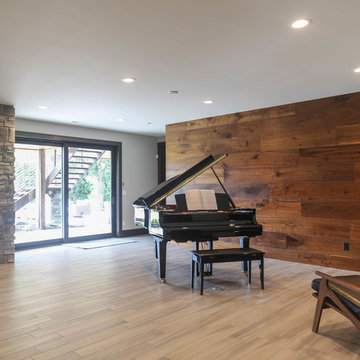
Idéer för ett stort klassiskt allrum med öppen planlösning, med en hemmabar, vita väggar, klinkergolv i porslin, en dubbelsidig öppen spis, en spiselkrans i metall, en väggmonterad TV och beiget golv
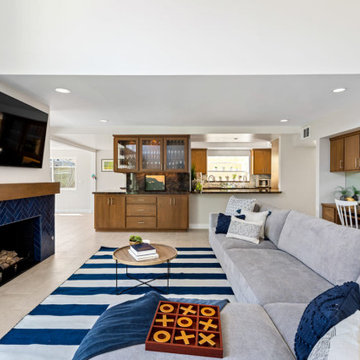
These repeat clients were looking for a relaxing getaway for their family of five young kids and themselves to enjoy. Upon finding the perfect vacation destination, they turned once again to JRP’s team of experts for their full home remodel. They knew JRP would provide them with the quality and attention to detail they expected. The vision was to give the home a clean, bright, and coastal look. It also needed to have the functionality a large family requires.
This home previously lacked the light and bright feel they wanted in their vacation home. With small windows and balcony in the master bedroom, it also failed to take advantage of the beautiful harbor views. The carpet was yet another major problem for the family. With young kids, these clients were looking for a lower maintenance option that met their design vision.
To fix these issues, JRP removed the carpet and tile throughout and replaced with a beautiful seven-inch engineered oak hardwood flooring. Ceiling fans were installed to meet the needs of the coastal climate. They also gave the home a whole new cohesive design and pallet by using blue and white colors throughout.
From there, efforts were focused on giving the master bedroom a major reconfiguration. The balcony was expanded, and a larger glass panel and metal handrail was installed leading to their private outdoor space. Now they could really enjoy all the harbor views. The bedroom and bathroom were also expanded by moving the closet and removing an extra vanity from the hallway. By the end, the bedroom truly became a couples’ retreat while the rest of the home became just the relaxing getaway the family needed.

Modern minimalist lodge style media wall design with custom hardwood heavy beam fireplace mantel and hearth, and modern horizontal fireplace. Featuring custom stacked stone and hidden custom accent lighting. Custom designed by DAGR Design.
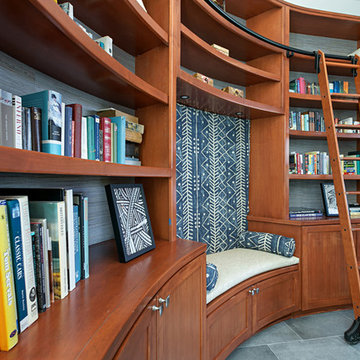
Exempel på ett mellanstort klassiskt separat vardagsrum, med ett bibliotek, vita väggar, klinkergolv i porslin, en bred öppen spis, en spiselkrans i sten, en väggmonterad TV och grått golv
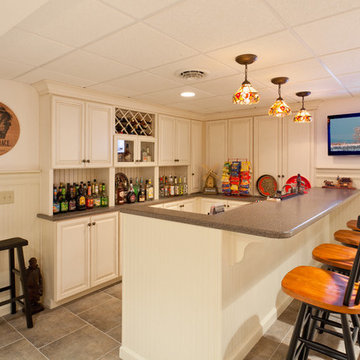
Idéer för ett mellanstort klassiskt allrum med öppen planlösning, med beige väggar, en väggmonterad TV, en hemmabar och klinkergolv i porslin
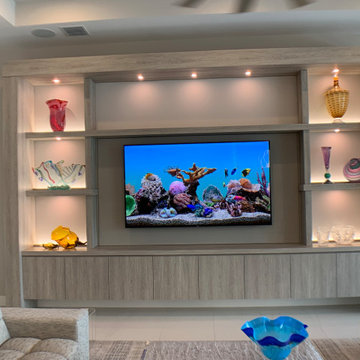
Modern media display built in featuring floating base cabinet storage and multi lit open display shelving. Material is a contemporary embossed wood grain laminate in a subtle gray washed finish. Storage doors have recessed finger pulls for a sleek no hardware appearance. Display areas feature both LED strip and puck lighting. Sound system behind TV features a full fabric panel to mask speakers and accessories.
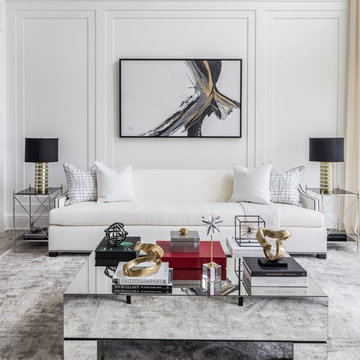
Idéer för att renovera ett stort vintage vardagsrum, med ett finrum, vita väggar och klinkergolv i porslin
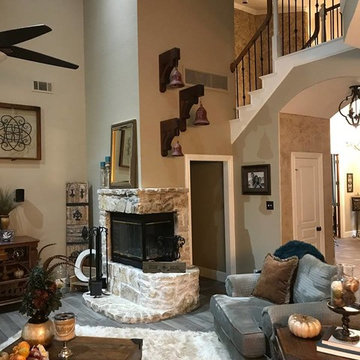
After - laundry room: repainted cabinets, replaced chandelier
Inspiration för ett mellanstort vintage separat vardagsrum, med beige väggar, klinkergolv i porslin, en väggmonterad TV och brunt golv
Inspiration för ett mellanstort vintage separat vardagsrum, med beige väggar, klinkergolv i porslin, en väggmonterad TV och brunt golv
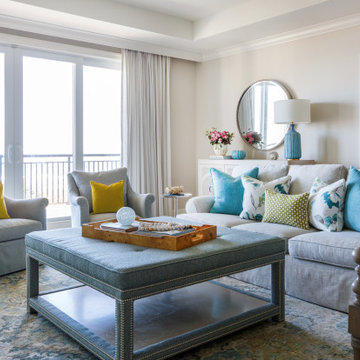
Neutral upholstery with pops of color.
Jessie Preza Photography
Bild på ett vintage vardagsrum, med beige väggar, klinkergolv i porslin och beiget golv
Bild på ett vintage vardagsrum, med beige väggar, klinkergolv i porslin och beiget golv
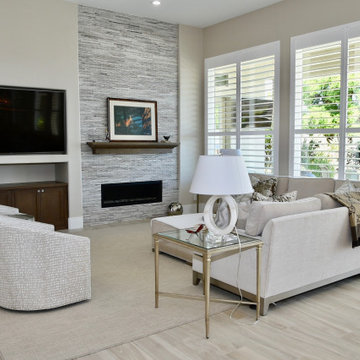
Designed by Luxury Remodels Company
Klassisk inredning av ett stort allrum med öppen planlösning, med ett finrum, beige väggar, klinkergolv i porslin, en standard öppen spis, en spiselkrans i sten, en väggmonterad TV och beiget golv
Klassisk inredning av ett stort allrum med öppen planlösning, med ett finrum, beige väggar, klinkergolv i porslin, en standard öppen spis, en spiselkrans i sten, en väggmonterad TV och beiget golv
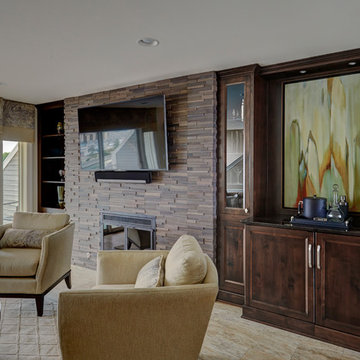
Dimon Designs
Mundelein, IL 60060
Inredning av ett klassiskt allrum med öppen planlösning, med beige väggar, klinkergolv i porslin, en standard öppen spis, en spiselkrans i trä och en väggmonterad TV
Inredning av ett klassiskt allrum med öppen planlösning, med beige väggar, klinkergolv i porslin, en standard öppen spis, en spiselkrans i trä och en väggmonterad TV
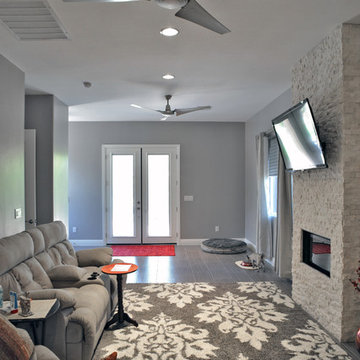
Idéer för att renovera ett vintage allrum med öppen planlösning, med grå väggar, klinkergolv i porslin, en bred öppen spis, en spiselkrans i sten och en väggmonterad TV
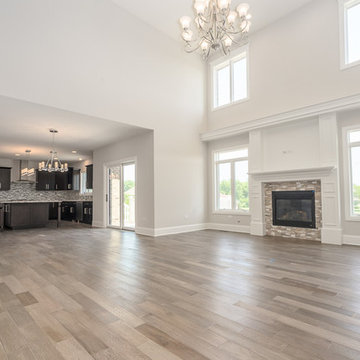
Idéer för ett stort klassiskt allrum med öppen planlösning, med grå väggar, klinkergolv i porslin, en standard öppen spis, en spiselkrans i sten och brunt golv
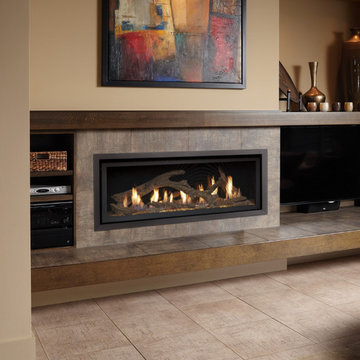
The 4415 HO gas fireplace brings you the very best in home heating and style with its sleek, linear appearance and impressively high heat output. With a long row of dancing flames and built-in fans, the 4415 gas fireplace is not only an excellent heater but a beautiful focal point in your home. Turn on the under-lighting that shines through the translucent glass floor and you’ve got magic whether the fire is on or off. This sophisticated gas fireplace can accompany any architectural style with a selection of fireback options along with realistic Driftwood and Stone Fyre-Art. The 4415 HO gas fireplace heats up to 2,100 square feet but can heat additional rooms in your home with the optional Power Heat Duct Kit.
The gorgeous flame and high heat output of the 4415 are backed up by superior craftsmanship and quality safety features, which are built to extremely high standards. From the heavy steel thickness of the fireplace body to the durable, welded frame surrounding the ceramic glass, you are truly getting the best gas fireplace available. The 2015 ANSI approved low visibility safety barrier comes standard over the glass to increase the safety of this unit for you and your family without detracting from the beautiful fire view.
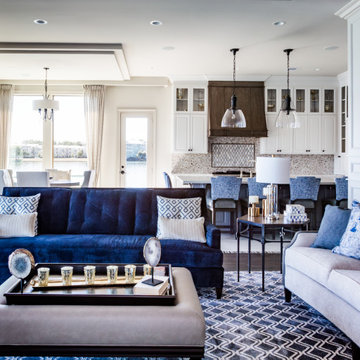
As part of this comprehensive renovation, the entire floor plan underwent a remarkable transformation. The kitchen, living room, and dining area were seamlessly integrated into an open layout, enhancing the sense of spaciousness and facilitating effortless entertaining.
3 475 foton på klassiskt vardagsrum, med klinkergolv i porslin
8