187 foton på klassiskt vardagsrum, med rött golv
Sortera efter:
Budget
Sortera efter:Populärt i dag
61 - 80 av 187 foton
Artikel 1 av 3
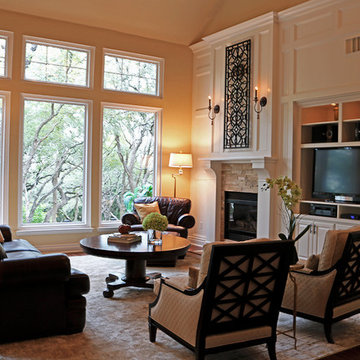
After consultation with the clients, K. Rue Designs provided a rendering of the potential the great room fireplace wall. Coordinating with the exisitng TV and firebox location, the wall was still completely transformed and dramatized for the clients desired effect. An almost exact replica of the rendering was produced. With special help from the contractor, this gorgeous molding treatment on an otherwise plain wall was created. An intricate faux iron piece especially made for this fireplace trim out keeps one ventilation outlet completely hidden. As for the other, a white vent cover does its best to fade into the white molding. Splitface stone covers the fireplace in a textural display. New lighting on the floor and faceplace front create a dewy glow with the large windows. Upon entering the space, the back of two gorgeous wood carved chairs welcome guests to sit and enjoy the view.
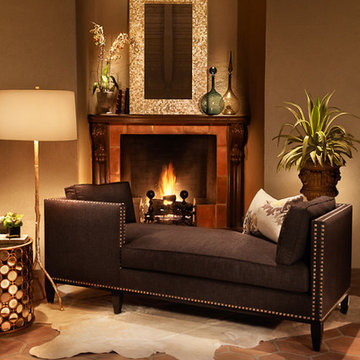
Photo Credit: Zeke Ruelas
Idéer för ett mellanstort klassiskt separat vardagsrum, med ett finrum, bruna väggar, klinkergolv i keramik, en standard öppen spis, en spiselkrans i trä och rött golv
Idéer för ett mellanstort klassiskt separat vardagsrum, med ett finrum, bruna väggar, klinkergolv i keramik, en standard öppen spis, en spiselkrans i trä och rött golv
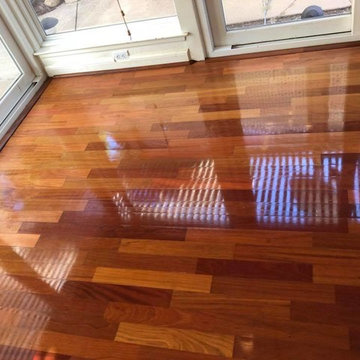
Nuno
Bild på ett mellanstort vintage allrum med öppen planlösning, med mellanmörkt trägolv och rött golv
Bild på ett mellanstort vintage allrum med öppen planlösning, med mellanmörkt trägolv och rött golv
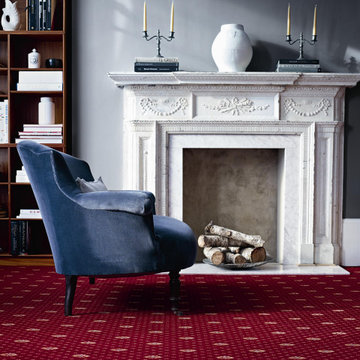
Brintons Marquis Regal Red Flake
Images are copyright of Brintons.
Klassisk inredning av ett stort separat vardagsrum, med ett finrum, grå väggar, heltäckningsmatta, en spiselkrans i sten och rött golv
Klassisk inredning av ett stort separat vardagsrum, med ett finrum, grå väggar, heltäckningsmatta, en spiselkrans i sten och rött golv
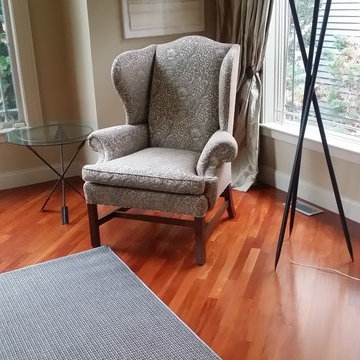
Inspiration för klassiska separata vardagsrum, med beige väggar, mörkt trägolv och rött golv
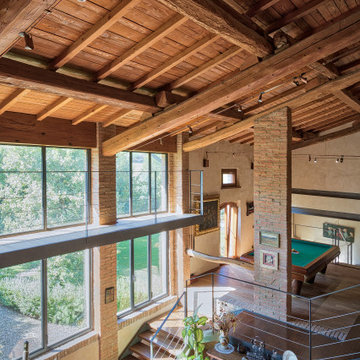
Foto: © Diego Cuoghi
Bild på ett mycket stort vintage allrum med öppen planlösning, med klinkergolv i terrakotta, en standard öppen spis och rött golv
Bild på ett mycket stort vintage allrum med öppen planlösning, med klinkergolv i terrakotta, en standard öppen spis och rött golv
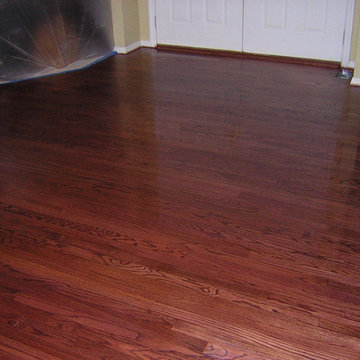
Oak wood floor finished with MinWax red mahogany stain
Inspiration för klassiska vardagsrum, med mellanmörkt trägolv och rött golv
Inspiration för klassiska vardagsrum, med mellanmörkt trägolv och rött golv
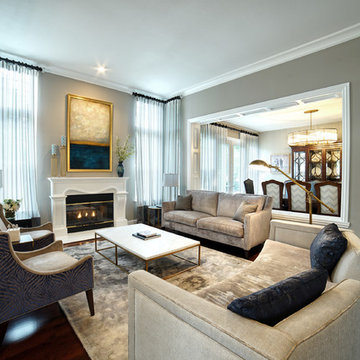
Custom formal Living Room updated from Traditional style to fabulous custom fabrics and furnishings made especially for the space. Long and luxurious custom draperies.
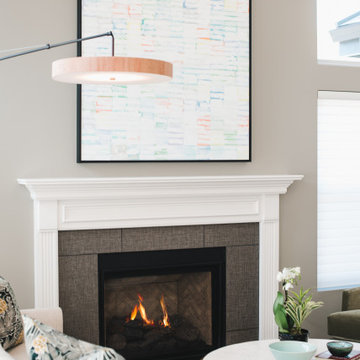
Idéer för mellanstora vintage allrum med öppen planlösning, med ett finrum, gröna väggar, ljust trägolv, en standard öppen spis, en spiselkrans i trä och rött golv
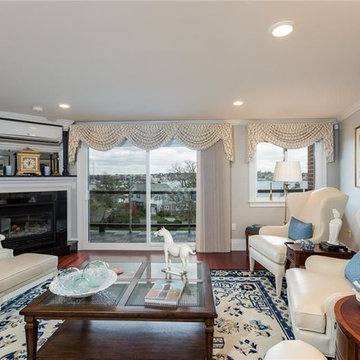
Bild på ett mellanstort vintage allrum med öppen planlösning, med ett finrum, beige väggar, en öppen hörnspis, en spiselkrans i trä, rött golv och mellanmörkt trägolv
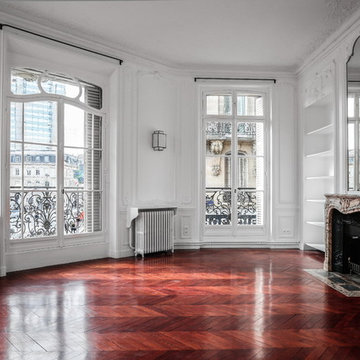
Maçonnerie, moulures, peintures, l’ensemble haussmannien a été entièrement rénové dans les règles de l’art. Remise à neuf totale de l’électricité, plomberie, chauffage et climatisation.
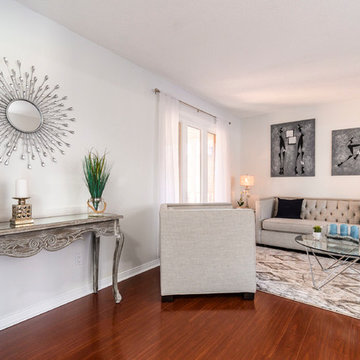
Idéer för ett mellanstort klassiskt allrum med öppen planlösning, med ett finrum, grå väggar, mörkt trägolv och rött golv
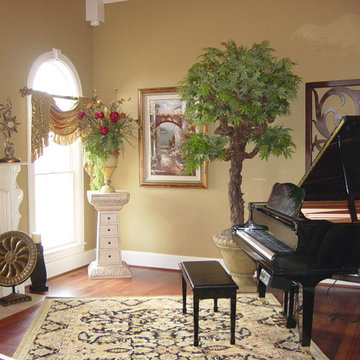
Living Room with Baby Grand and fireplace.
Foto på ett vintage vardagsrum, med ett musikrum, beige väggar, mellanmörkt trägolv, en standard öppen spis, en spiselkrans i sten och rött golv
Foto på ett vintage vardagsrum, med ett musikrum, beige väggar, mellanmörkt trägolv, en standard öppen spis, en spiselkrans i sten och rött golv
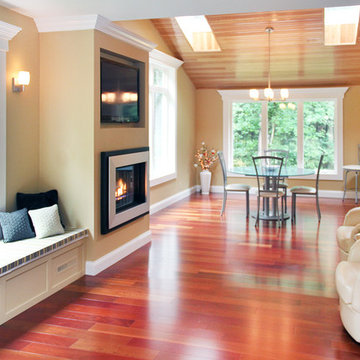
Bright, open living room and dining room layout featuring a built-in fireplace with entertainment system above,
Inspiration för ett stort vintage allrum med öppen planlösning, med beige väggar, mellanmörkt trägolv, en standard öppen spis, en spiselkrans i metall, en inbyggd mediavägg och rött golv
Inspiration för ett stort vintage allrum med öppen planlösning, med beige väggar, mellanmörkt trägolv, en standard öppen spis, en spiselkrans i metall, en inbyggd mediavägg och rött golv
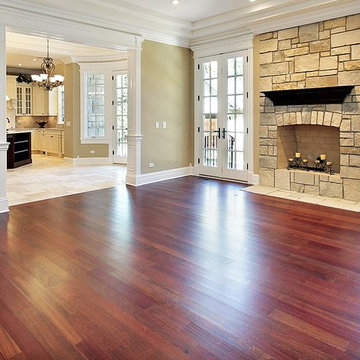
Klassisk inredning av ett stort separat vardagsrum, med ett finrum, beige väggar, mörkt trägolv, en standard öppen spis, en spiselkrans i sten och rött golv
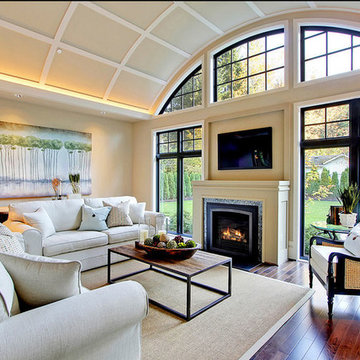
Casual yet sophisticated, the Lawson Chair features a chic boxy frame with natural caning and classically turned legs. Reclaimed Oak surrounded by recycled metal make the Liesbeth Coffee Table not only usable but also environmentally sound. The clean lines and sharp corners invoke an industrial feel, however, paired with a cozy deep set sofa, can easily take this furnishing from industrial to rustic.
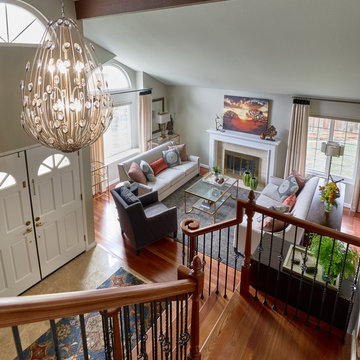
Dean J. Birinyi photography
Idéer för mellanstora vintage allrum med öppen planlösning, med ett finrum, grå väggar, mellanmörkt trägolv, en standard öppen spis, en spiselkrans i sten och rött golv
Idéer för mellanstora vintage allrum med öppen planlösning, med ett finrum, grå väggar, mellanmörkt trägolv, en standard öppen spis, en spiselkrans i sten och rött golv
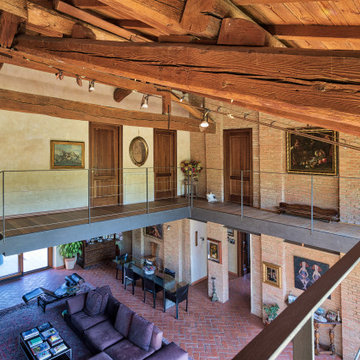
Foto: © Diego Cuoghi
Klassisk inredning av ett mycket stort allrum med öppen planlösning, med klinkergolv i terrakotta, en standard öppen spis, en spiselkrans i sten, en fristående TV och rött golv
Klassisk inredning av ett mycket stort allrum med öppen planlösning, med klinkergolv i terrakotta, en standard öppen spis, en spiselkrans i sten, en fristående TV och rött golv
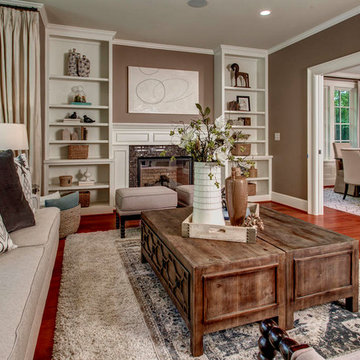
Idéer för mellanstora vintage separata vardagsrum, med ett finrum, bruna väggar, mellanmörkt trägolv, en standard öppen spis, en spiselkrans i trä och rött golv
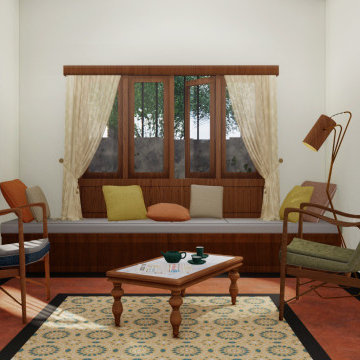
Residence for Smt. Leela
Location - Thripunithura, Ernakulam
Area - 2500sqft
Ayilyam is a story of traditions, retold. The house compliments to the traditional buildings of Tripunithara, the land of temples. This compact house is a reflection of the class, pride and ethnicity of the town.
The narrow site contributes to bringing focus to the elevation of the house. The exterior wall is adorned with the traditional concept of seating - ' thinna' to bring more character and life to the house. The thinna runs around the house bridging the exterior and the interior. The casual yet minimalistic interiors are decorated with intricate detailing. The unembellished windows adorns the front elevation of the house placidly. This 4bhk house has a dining attached to a tranquil verandah with traditional pillars and seating with ambient day lighting which provides an excellent reading space. The attic space reduces heat inside the house and also provides ample amount of storage.
The love for traditional elements by the client enriched the soul of this design. More the tradition, more its sanctity.
187 foton på klassiskt vardagsrum, med rött golv
4