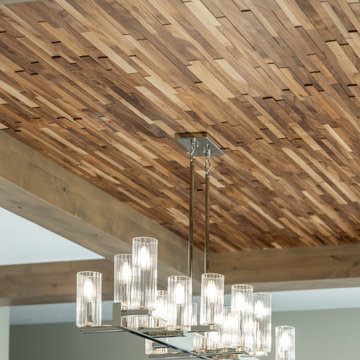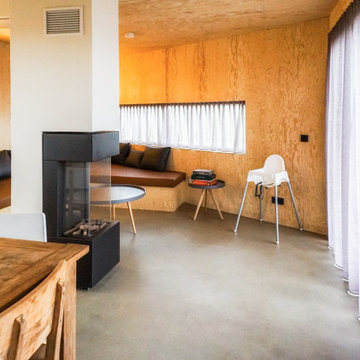288 foton på klassiskt vardagsrum
Sortera efter:
Budget
Sortera efter:Populärt i dag
161 - 180 av 288 foton
Artikel 1 av 3
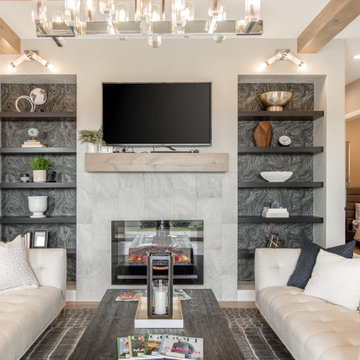
Foto på ett vintage vardagsrum, med en standard öppen spis och en spiselkrans i trä
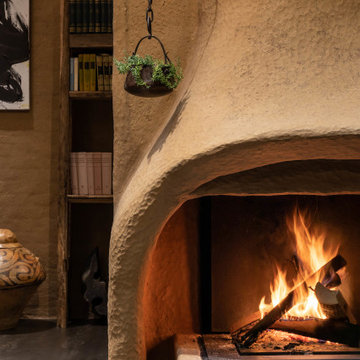
Fireplace, front view.
Inspiration för ett stort vintage allrum med öppen planlösning, med ett finrum, bruna väggar, klinkergolv i keramik, en standard öppen spis, en spiselkrans i trä och grått golv
Inspiration för ett stort vintage allrum med öppen planlösning, med ett finrum, bruna väggar, klinkergolv i keramik, en standard öppen spis, en spiselkrans i trä och grått golv
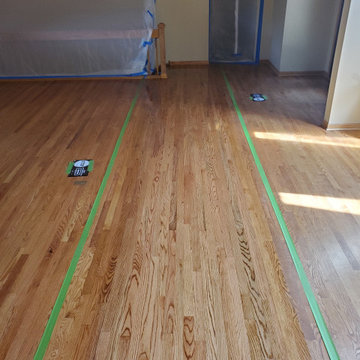
For this Barrington Home Remodel, the customer wanted to remove the wall that divided the dining room and living room. After inspecting the Blueprint it was determined not to be load-bearing. After the removal, it left voids in the 16-foot wood ceiling and hardwood floor. All electrical supplied to the wall was re-routed, removed, and terminated. The existing HVAC return vents were re-routed and ran to the adjacent wall. Brand new Red Oak wood flooring and Knotted Pinewood ceiling planks were installed, sanded, and stained to match. The end result turned out to be a 40 foot by 30 foot beautiful Great Room in Barrington, Illinois
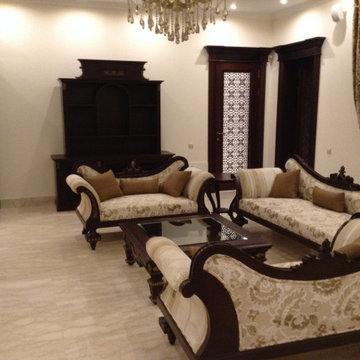
Другой вид на гостиную. Вся мебель привезена из Индии. На стенах краска Little Greene. Двери спроектированы и изготовлены компанией Палаццо.
Inspiration för klassiska vardagsrum, med marmorgolv
Inspiration för klassiska vardagsrum, med marmorgolv
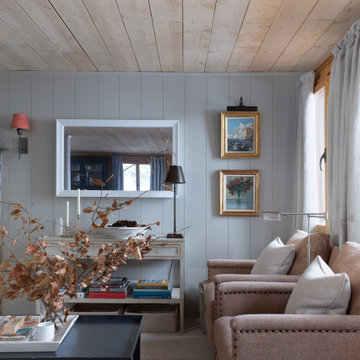
Inredning av ett klassiskt vardagsrum, med grå väggar, en öppen hörnspis, en spiselkrans i sten och beiget golv
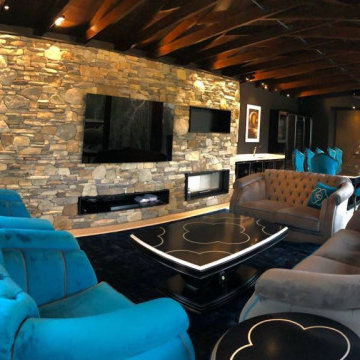
A classy living room designed to be timeless and cozy.
Idéer för ett mellanstort klassiskt vardagsrum, med grå väggar, en bred öppen spis, en spiselkrans i sten och en väggmonterad TV
Idéer för ett mellanstort klassiskt vardagsrum, med grå väggar, en bred öppen spis, en spiselkrans i sten och en väggmonterad TV
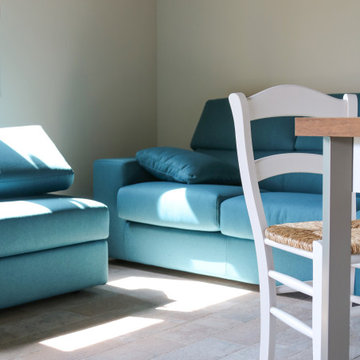
Zona giorno open space. Dettaglio soffitto in legno.
Idéer för mellanstora vintage allrum med öppen planlösning, med vita väggar, klinkergolv i porslin, en väggmonterad TV och flerfärgat golv
Idéer för mellanstora vintage allrum med öppen planlösning, med vita väggar, klinkergolv i porslin, en väggmonterad TV och flerfärgat golv
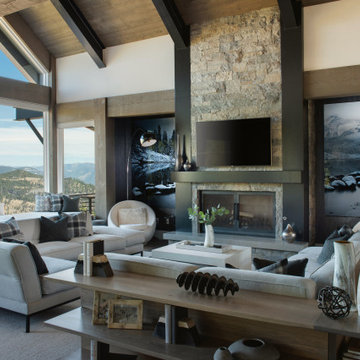
Idéer för stora vintage allrum med öppen planlösning, med beige väggar, mellanmörkt trägolv, en spiselkrans i sten, en väggmonterad TV och brunt golv
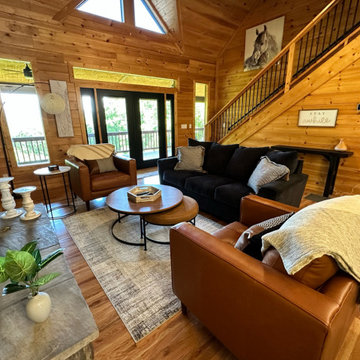
Klassisk inredning av ett vardagsrum, med bruna väggar, mellanmörkt trägolv och brunt golv
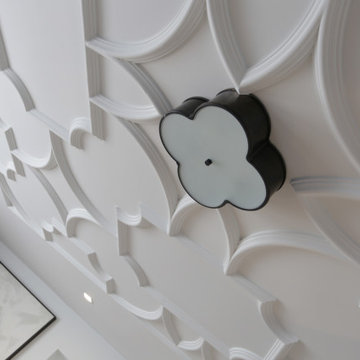
This family room space screams sophistication with the clean design and transitional look. The new 65” TV is now camouflaged behind the vertically installed black shiplap. New curtains and window shades soften the new space. Wall molding accents with wallpaper inside make for a subtle focal point. We also added a new ceiling molding feature for architectural details that will make most look up while lounging on the twin sofas. The kitchen was also not left out with the new backsplash, pendant / recessed lighting, as well as other new inclusions.
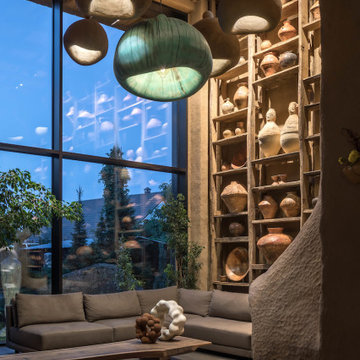
Details of living room interior.
Bild på ett stort vintage allrum med öppen planlösning, med ett finrum, bruna väggar, klinkergolv i keramik, en standard öppen spis, en spiselkrans i trä och grått golv
Bild på ett stort vintage allrum med öppen planlösning, med ett finrum, bruna väggar, klinkergolv i keramik, en standard öppen spis, en spiselkrans i trä och grått golv
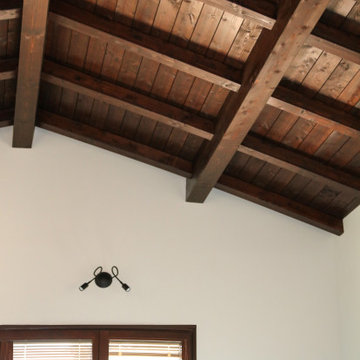
Zona giorno open space. Dettaglio soffitto in legno.
Bild på ett mellanstort vintage allrum med öppen planlösning, med vita väggar, klinkergolv i porslin, en väggmonterad TV och flerfärgat golv
Bild på ett mellanstort vintage allrum med öppen planlösning, med vita väggar, klinkergolv i porslin, en väggmonterad TV och flerfärgat golv
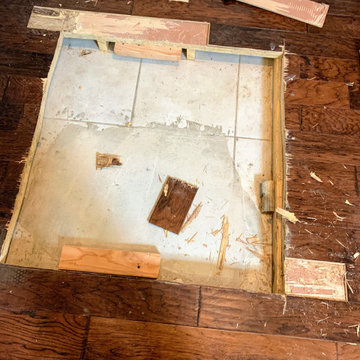
Inspiration för stora klassiska allrum med öppen planlösning, med ett finrum, vita väggar, mörkt trägolv, en standard öppen spis, en spiselkrans i sten, en väggmonterad TV och flerfärgat golv
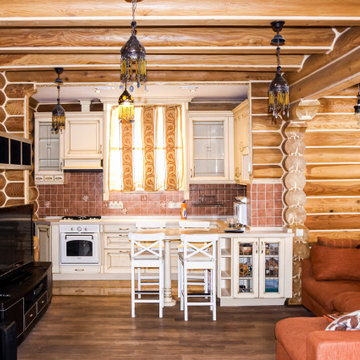
Idéer för ett stort klassiskt allrum med öppen planlösning, med bruna väggar, mellanmörkt trägolv, en fristående TV och brunt golv
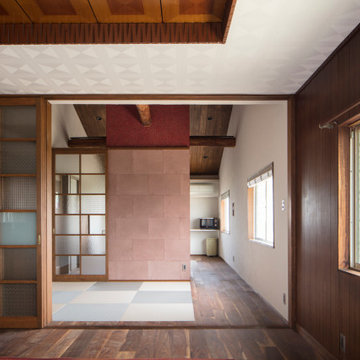
手前の応接間と和室とキッチンを繋げるという当初の目的のため、開口はできるだけ大きく取りました。また和室なの殿畳の部屋との間にできてしまいがちな段差も今回はバリアフリーの納まりとしました。
Foto på ett vintage vardagsrum, med beige väggar, mörkt trägolv och brunt golv
Foto på ett vintage vardagsrum, med beige väggar, mörkt trägolv och brunt golv
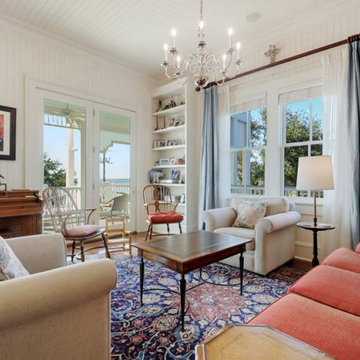
Idéer för att renovera ett mellanstort vintage separat vardagsrum, med vita väggar och mörkt trägolv
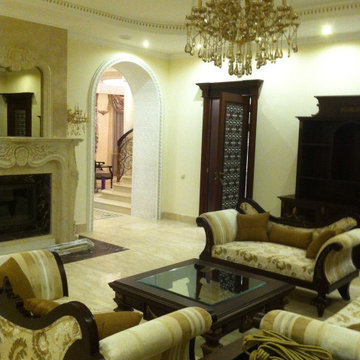
Гостиная. Камин отделанный мрамором. арки выполнены из гипса и мозаики. Мебель привезена из Индии. Фигурный потолок, выкрашенный в ручную после монтажа.
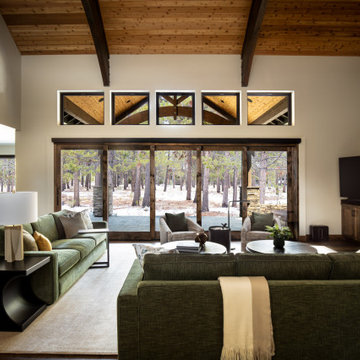
You know by now we love designing in Bend, and Caldera Springs just feels like home! This project, (a collaboration with Olsen Bros. Construction and Heidi Byrnes Design) is the “forever home” for a couple relocating from Lake Oswego. Soaring wood ceilings, open living spaces and ample bedroom suites informed the client’s classic/modern finish choices.
The furnishings aesthetic began with fabric to inspire pattern and color, and the story for each room unfolded from there. The great room is dressed in deep green, rust and cream, reflecting the natural palette outside every door and window. A pair of plush sofas large enough to nap on, swivel chairs to take in the view, and unique leather ottomans to tuck in where needed, invite lounging and conversation.
The primary and back guest suites offer the most incredible window seats for cozying up with your favorite book. Layered with custom cushions and a pile of pillows, they’re the best seat in the house.
Exciting wallpaper selections for each bathroom provided playful focal walls, from the deep green vinyl grass cloth in the primary bath, to a forest of sparkling tree lines in the powder bath. Amazing how wallpaper can define the personality of a space!
This home is full of color, yet minimal in the “extras” and easy to maintain. It’s always refreshing for us to return to a home we dressed months ago and have it look just like we left it! We know it will provide a warm welcome for the owners and their guests for years to come!
Photography by Chris Murray Productions
288 foton på klassiskt vardagsrum
9
