863 foton på klassiskt vardagsrum
Sortera efter:
Budget
Sortera efter:Populärt i dag
101 - 120 av 863 foton
Artikel 1 av 3
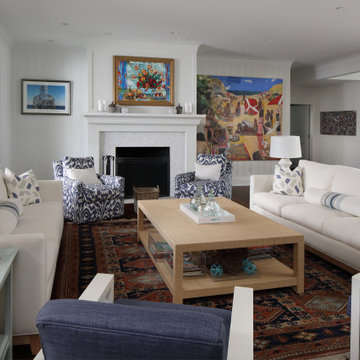
Living room in blues and whites features colorful beach oil painting on a feature wall.
Exempel på ett klassiskt allrum med öppen planlösning, med mellanmörkt trägolv, ett finrum, vita väggar, en standard öppen spis, en spiselkrans i sten och brunt golv
Exempel på ett klassiskt allrum med öppen planlösning, med mellanmörkt trägolv, ett finrum, vita väggar, en standard öppen spis, en spiselkrans i sten och brunt golv
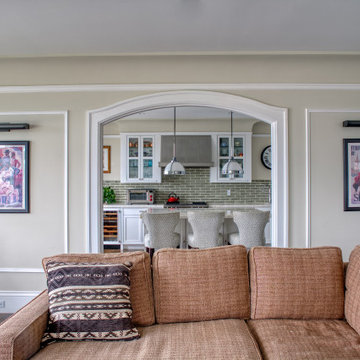
Our client purchased an apartment on the top floor of an old 1930’s building with expansive views of the San Francisco Bay from the palace of Fine Arts, Golden Gate Bridge, to Alcatraz Island. The existing apartment retained some of the original detailing and the owner wished to enhance and build on the existing traditional themes that existed there. We reconfigured the apartment to add another bedroom, relocated the kitchen, and remodeled the remaining spaces.
The design included moving the kitchen to free up space to add an additional bedroom. We also did the interior design and detailing for the two existing bathrooms. The master bath was reconfigured entirely.
We detailed and guided the selection of all of the fixtures, finishes and lighting design for a complete and integrated interior design of all of the spaces.
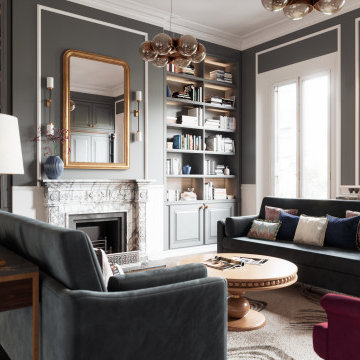
This modern Georgian interior, featuring unique art deco elements, a beautiful library, and an integrated working space, was designed to reflect the versatile lifestyle of its owners – an inspiring space where they can live, work, and spend a relaxing evening reading or hosting parties (of whatever size!).
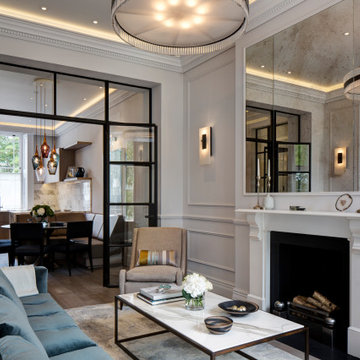
Idéer för ett mellanstort klassiskt separat vardagsrum, med ett finrum, vita väggar, mellanmörkt trägolv, en standard öppen spis, en spiselkrans i trä och brunt golv
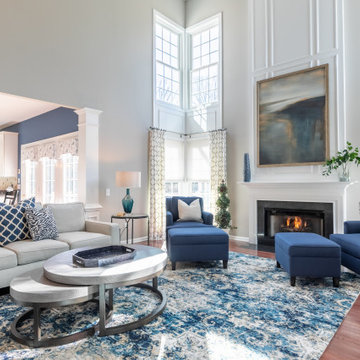
Foto på ett vintage allrum med öppen planlösning, med en standard öppen spis, ett finrum, vita väggar, mellanmörkt trägolv och brunt golv
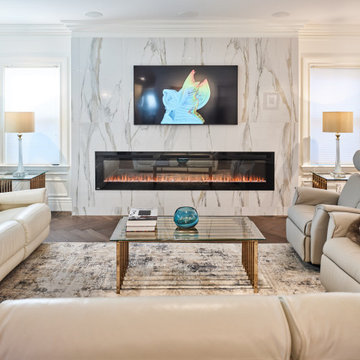
Living Room provides ample natural lighting through beautifully trimmed Milgard windows and Marvin patio French doors. 100" linear electric fireplace not only creates the mood, but also generate cozy warmth in addition to in floor radiant heating. Picture style smart TV can turn into a real piece of art on your wall.
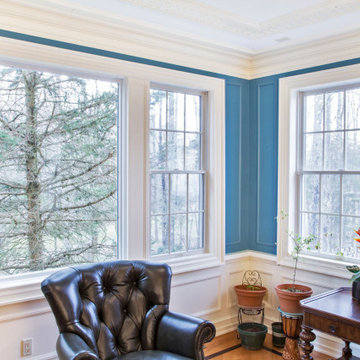
Classic foyer and interior woodwork in Princeton NJ.
For more about this project visit our website
wlkitchenandhome.com
Inspiration för ett mellanstort vintage separat vardagsrum, med ett finrum, blå väggar och brunt golv
Inspiration för ett mellanstort vintage separat vardagsrum, med ett finrum, blå väggar och brunt golv
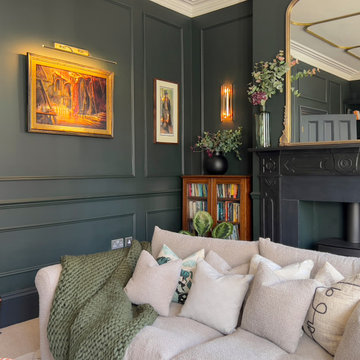
This room used to be the garage and was restored to its former glory as part of a whole house renovation and extension.
Foto på ett stort vintage vardagsrum, med ett finrum, gröna väggar, heltäckningsmatta, en öppen vedspis, en spiselkrans i metall och en inbyggd mediavägg
Foto på ett stort vintage vardagsrum, med ett finrum, gröna väggar, heltäckningsmatta, en öppen vedspis, en spiselkrans i metall och en inbyggd mediavägg
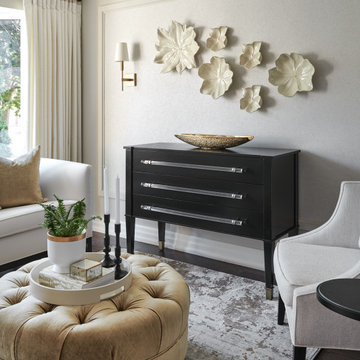
Foto på ett mellanstort vintage separat vardagsrum, med ett finrum, beige väggar, mörkt trägolv och brunt golv
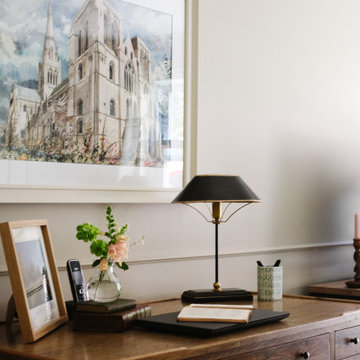
The brief was to transform the apartment into a functional and comfortable home, suitable for everyday living; a place of warmth and true homeliness. Excitingly, we were encouraged to be brave and bold with colour, and so we took inspiration from the beautiful garden of England; Kent . We opted for a palette of French greys, Farrow and Ball's warm neutrals, rich textures and textiles. We hope you like the result as much as we did!
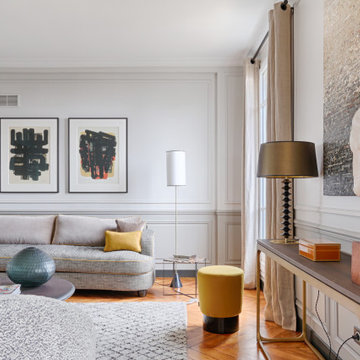
Photo : ©Guillaume Loyer / architecte Laurent Dray.
Klassisk inredning av ett stort allrum med öppen planlösning, med ett finrum, vita väggar, ljust trägolv och beiget golv
Klassisk inredning av ett stort allrum med öppen planlösning, med ett finrum, vita väggar, ljust trägolv och beiget golv
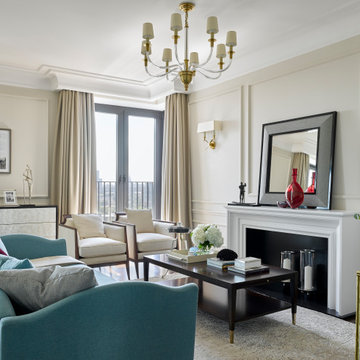
Inredning av ett klassiskt vardagsrum, med beige väggar, mörkt trägolv, en standard öppen spis och brunt golv
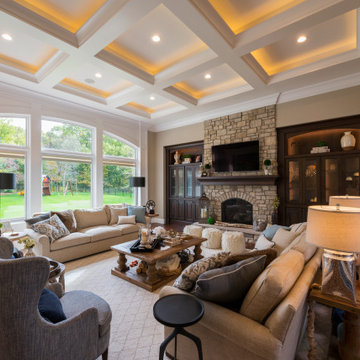
Inspiration för klassiska allrum med öppen planlösning, med beige väggar, mellanmörkt trägolv, en standard öppen spis, en spiselkrans i sten, en väggmonterad TV och brunt golv
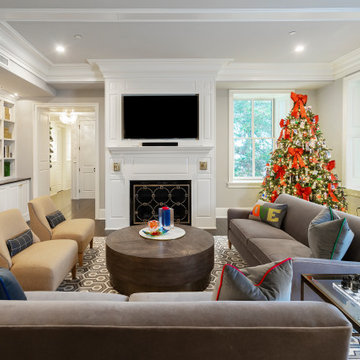
This condominium is modern and sleek, while still retaining much of its traditional charm. We added paneling to the walls, archway, door frames, and around the fireplace for a special and unique look throughout the home. To create the entry with convenient built-in shoe storage and bench, we cut an alcove an existing to hallway. The deep-silled windows in the kitchen provided the perfect place for an eating area, which we outfitted with shelving for additional storage. Form, function, and design united in the beautiful black and white kitchen. It is a cook’s dream with ample storage and counter space. The bathrooms play with gray and white in different materials and textures to create timeless looks. The living room’s built-in shelves and reading nook in the bedroom add detail and storage to the home. The pops of color and eye-catching light fixtures make this condo joyful and fun.
Rudloff Custom Builders has won Best of Houzz for Customer Service in 2014, 2015, 2016, 2017, 2019, 2020, and 2021. We also were voted Best of Design in 2016, 2017, 2018, 2019, 2020, and 2021, which only 2% of professionals receive. Rudloff Custom Builders has been featured on Houzz in their Kitchen of the Week, What to Know About Using Reclaimed Wood in the Kitchen as well as included in their Bathroom WorkBook article. We are a full service, certified remodeling company that covers all of the Philadelphia suburban area. This business, like most others, developed from a friendship of young entrepreneurs who wanted to make a difference in their clients’ lives, one household at a time. This relationship between partners is much more than a friendship. Edward and Stephen Rudloff are brothers who have renovated and built custom homes together paying close attention to detail. They are carpenters by trade and understand concept and execution. Rudloff Custom Builders will provide services for you with the highest level of professionalism, quality, detail, punctuality and craftsmanship, every step of the way along our journey together.
Specializing in residential construction allows us to connect with our clients early in the design phase to ensure that every detail is captured as you imagined. One stop shopping is essentially what you will receive with Rudloff Custom Builders from design of your project to the construction of your dreams, executed by on-site project managers and skilled craftsmen. Our concept: envision our client’s ideas and make them a reality. Our mission: CREATING LIFETIME RELATIONSHIPS BUILT ON TRUST AND INTEGRITY.
Photo Credit: Linda McManus Images
Design Credit: Staci Levy Designs
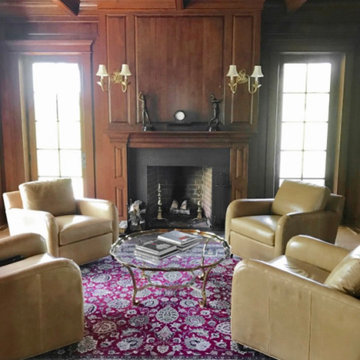
We decided to use a glass coffee table here to balance out the weight of the paneling on the walls and the club chairs. It adds a touch of elegance and sparkle, while keeping the space open and lighter than it would have been had we used a coffee table made of wood.

Custom paneling with dental shelf detail - Ballard sconces
Idéer för att renovera ett mycket stort vintage loftrum, med ett finrum, vita väggar, ljust trägolv, en standard öppen spis och en spiselkrans i sten
Idéer för att renovera ett mycket stort vintage loftrum, med ett finrum, vita väggar, ljust trägolv, en standard öppen spis och en spiselkrans i sten
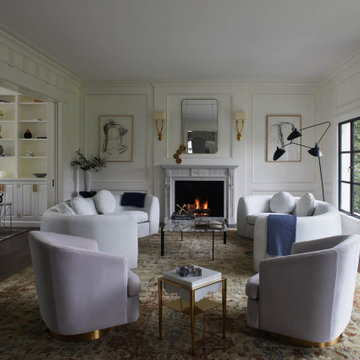
Living room within a Classical Contemporary residence in Los Angeles, CA.
Inspiration för stora klassiska allrum med öppen planlösning, med ett finrum, vita väggar, mörkt trägolv, en standard öppen spis, en spiselkrans i sten och brunt golv
Inspiration för stora klassiska allrum med öppen planlösning, med ett finrum, vita väggar, mörkt trägolv, en standard öppen spis, en spiselkrans i sten och brunt golv
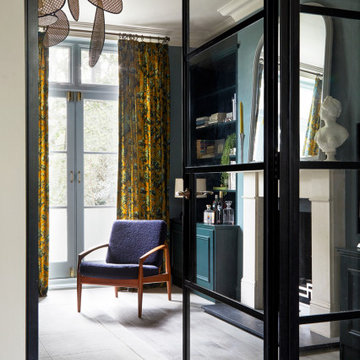
The living room at Highgate House. An internal Crittall door and panel frames a view into the room from the hallway. Painted in a deep, moody green-blue with stone coloured ceiling and contrasting dark green joinery, the room is a grown-up cosy space.
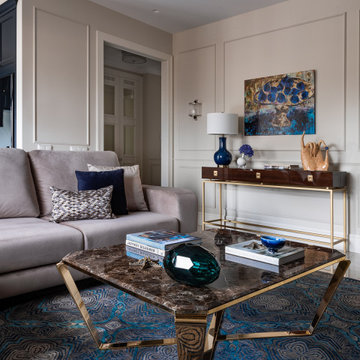
Дизайн-проект реализован Архитектором-Дизайнером Екатериной Ялалтыновой. Комплектация и декорирование - Бюро9.
Foto på ett mellanstort vintage separat vardagsrum, med ett musikrum, beige väggar, klinkergolv i porslin, en inbyggd mediavägg och beiget golv
Foto på ett mellanstort vintage separat vardagsrum, med ett musikrum, beige väggar, klinkergolv i porslin, en inbyggd mediavägg och beiget golv
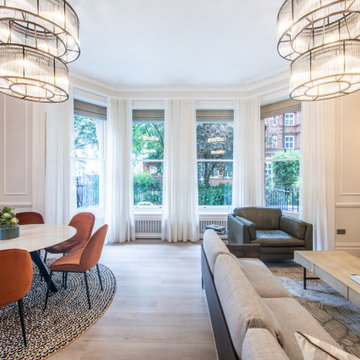
Foto på ett mellanstort vintage allrum med öppen planlösning, med beige väggar, laminatgolv, en standard öppen spis, en spiselkrans i sten, en väggmonterad TV och beiget golv
863 foton på klassiskt vardagsrum
6