830 foton på klassiskt vardagsrum
Sortera efter:
Budget
Sortera efter:Populärt i dag
81 - 100 av 830 foton
Artikel 1 av 3
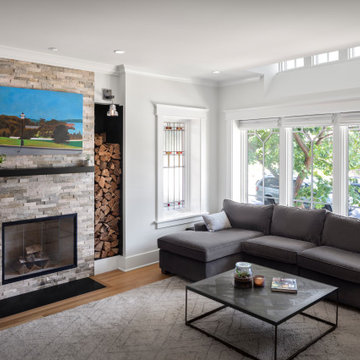
This Bungalow's living room features a wood burning fireplace surrounded by built in storage. Large windows with unique touches add charm.
Klassisk inredning av ett mellanstort separat vardagsrum, med grå väggar, en standard öppen spis, en väggmonterad TV och beiget golv
Klassisk inredning av ett mellanstort separat vardagsrum, med grå väggar, en standard öppen spis, en väggmonterad TV och beiget golv
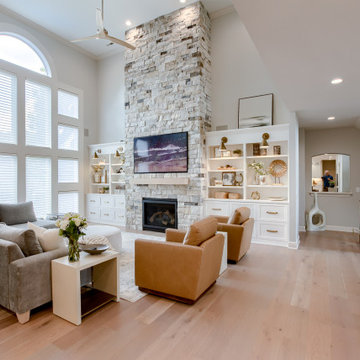
Inredning av ett klassiskt allrum med öppen planlösning, med ljust trägolv, en väggmonterad TV och beiget golv
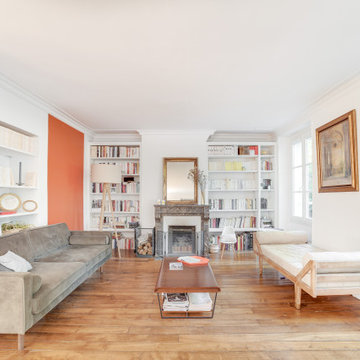
Idéer för att renovera ett vintage allrum med öppen planlösning, med ett bibliotek, orange väggar, ljust trägolv, en standard öppen spis och beiget golv
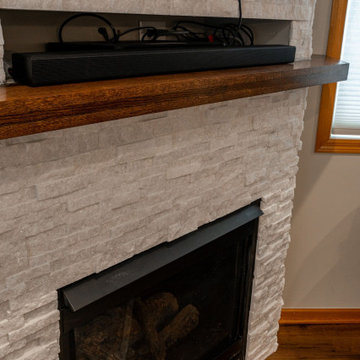
These clients (who were referred by their realtor) are lucky enough to escape the brutal Minnesota winters. They trusted the PID team to remodel their home with Landmark Remodeling while they were away enjoying the sun and escaping the pains of remodeling... dust, noise, so many boxes.
The clients wanted to update without a major remodel. They also wanted to keep some of the warm golden oak in their space...something we are not used to!
We laded on painting the cabinetry, new counters, new back splash, lighting, and floors.
We also refaced the corner fireplace in the living room with a natural stacked stone and mantle.
The powder bath got a little facelift too and convinced another victim... we mean the client that wallpaper was a must.

Photo : © Julien Fernandez / Amandine et Jules – Hotel particulier a Angers par l’architecte Laurent Dray.
Exempel på ett mellanstort klassiskt separat vardagsrum, med ett bibliotek, blå väggar, ljust trägolv, en standard öppen spis och beiget golv
Exempel på ett mellanstort klassiskt separat vardagsrum, med ett bibliotek, blå väggar, ljust trägolv, en standard öppen spis och beiget golv
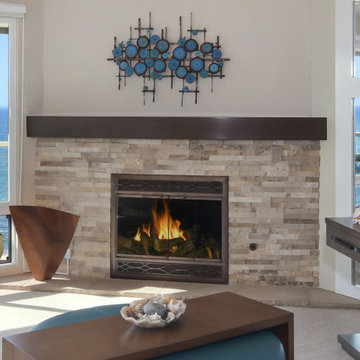
A corner fireplace clad in sand-colored split-face stone in complements the adjacent ocean view.
Inredning av ett klassiskt stort allrum med öppen planlösning, med beige väggar, heltäckningsmatta, en öppen hörnspis och beiget golv
Inredning av ett klassiskt stort allrum med öppen planlösning, med beige väggar, heltäckningsmatta, en öppen hörnspis och beiget golv

Inspiration för ett stort vintage vardagsrum, med ett finrum, beige väggar, ljust trägolv, en standard öppen spis och beiget golv
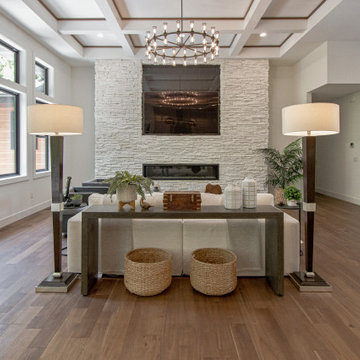
Great Room hardwood floors by Mannington, Bengal Bay in color Saffron.
Klassisk inredning av ett allrum med öppen planlösning, med ett finrum, vita väggar, mellanmörkt trägolv, en bred öppen spis, en väggmonterad TV och brunt golv
Klassisk inredning av ett allrum med öppen planlösning, med ett finrum, vita väggar, mellanmörkt trägolv, en bred öppen spis, en väggmonterad TV och brunt golv
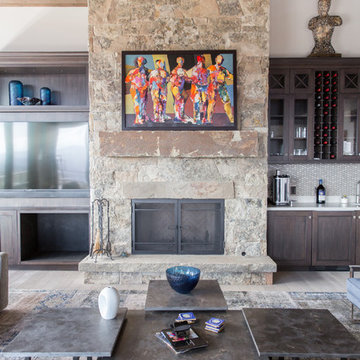
This stone fireplace is a beautiful focal point, but it's also one of the coziest additions to this mountain home.
Idéer för ett klassiskt allrum med öppen planlösning, med vita väggar, ljust trägolv, en standard öppen spis och en väggmonterad TV
Idéer för ett klassiskt allrum med öppen planlösning, med vita väggar, ljust trägolv, en standard öppen spis och en väggmonterad TV
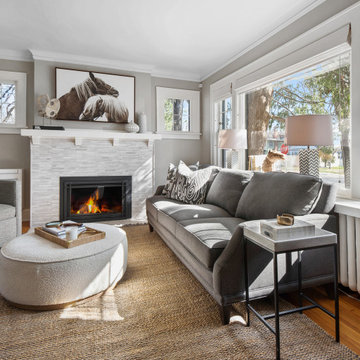
What we did: Fireplace remodel, new furniture selections, floor coverings, paint color consultation, custom window treatments, space planning, fabric selections, custom artwork.
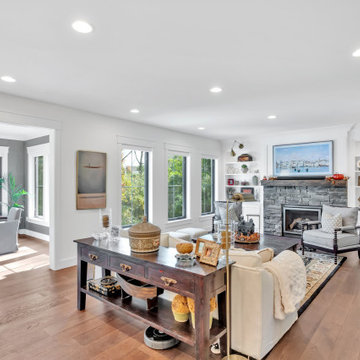
family room w/ stone fireplace, custom barn wood mantel and custom flanking bookshelves
Inspiration för stora klassiska allrum med öppen planlösning, med vita väggar, mellanmörkt trägolv, en standard öppen spis och brunt golv
Inspiration för stora klassiska allrum med öppen planlösning, med vita väggar, mellanmörkt trägolv, en standard öppen spis och brunt golv
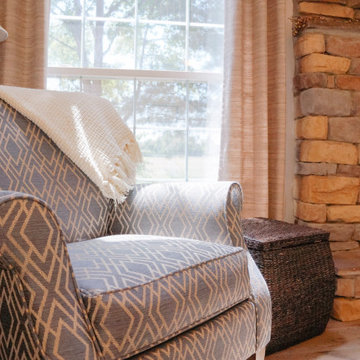
Idéer för att renovera ett vintage allrum med öppen planlösning, med ljust trägolv och en standard öppen spis
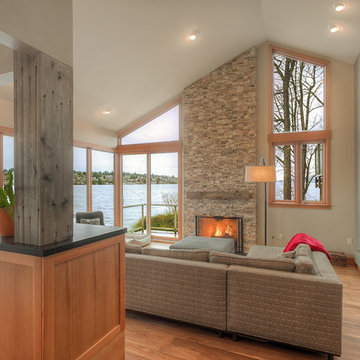
H2D transformed this Mercer Island home into a light filled place to enjoy family, friends and the outdoors. The waterfront home had sweeping views of the lake which were obstructed with the original chopped up floor plan. The goal for the renovation was to open up the main floor to create a great room feel between the sitting room, kitchen, dining and living spaces. A new kitchen was designed for the space with warm toned VG fir shaker style cabinets, reclaimed beamed ceiling, expansive island, and large accordion doors out to the deck. The kitchen and dining room are oriented to take advantage of the waterfront views. Other newly remodeled spaces on the main floor include: entry, mudroom, laundry, pantry, and powder. The remodel of the second floor consisted of combining the existing rooms to create a dedicated master suite with bedroom, large spa-like bathroom, and walk in closet.
Photo: Image Arts Photography
Design: H2D Architecture + Design
www.h2darchitects.com
Construction: Thomas Jacobson Construction
Interior Design: Gary Henderson Interiors
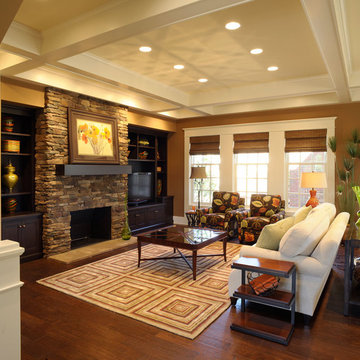
Idéer för ett klassiskt allrum med öppen planlösning, med ett finrum, bruna väggar, en standard öppen spis och en inbyggd mediavägg

A painting hangs above the stone fireplace. The earthy colors add to the rustic look of the space. From the slender wooden mantelpiece to the wooden frames of the windows, every element in the room complements the rustic stone fireplace.
ULFBUILT - General contractor of custom homes in Vail and Beaver Creek.
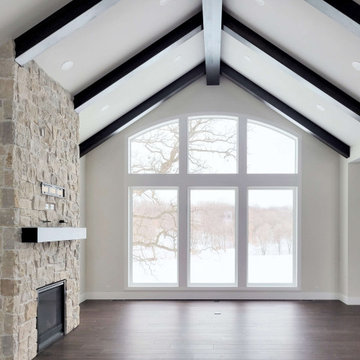
Inspiration för ett stort vintage allrum med öppen planlösning, med vita väggar, mellanmörkt trägolv, en standard öppen spis, en väggmonterad TV och brunt golv
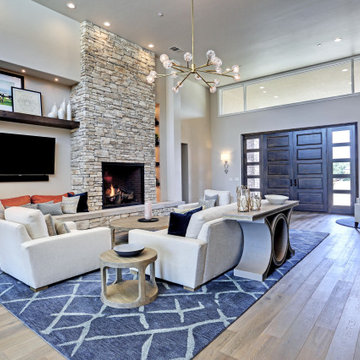
An expansive gathering space with deep, comfortable seating, piles of velvet pillows, a collection of interesting decor and fun art pieces. Custom made cushions add extra seating under the wall mounted television. A small seating area in the entry features custom leather chairs.

Inspiration för stora klassiska allrum med öppen planlösning, med ett finrum, beige väggar, mellanmörkt trägolv, en standard öppen spis, en väggmonterad TV och flerfärgat golv

Idéer för att renovera ett vintage loftrum, med beige väggar, mellanmörkt trägolv, en standard öppen spis, en dold TV och brunt golv
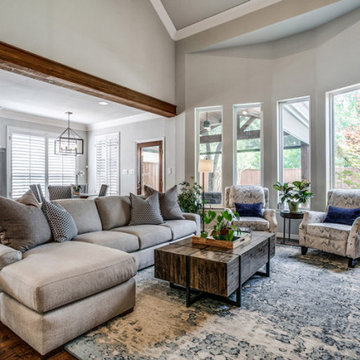
After of Living Room
Idéer för stora vintage vardagsrum, med grå väggar, mellanmörkt trägolv, en standard öppen spis och brunt golv
Idéer för stora vintage vardagsrum, med grå väggar, mellanmörkt trägolv, en standard öppen spis och brunt golv
830 foton på klassiskt vardagsrum
5