85 988 foton på kök, med bänkskiva i betong och bänkskiva i koppar
Sortera efter:
Budget
Sortera efter:Populärt i dag
81 - 100 av 85 988 foton
Artikel 1 av 3
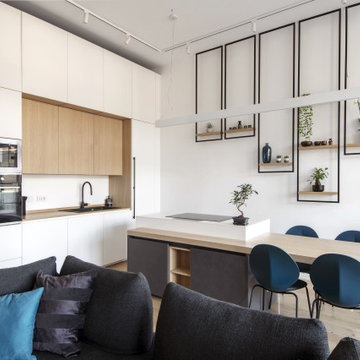
Idéer för ett mellanstort modernt vit kök med öppen planlösning, med en undermonterad diskho, släta luckor, vita skåp, bänkskiva i koppar, vitt stänkskydd, rostfria vitvaror, ljust trägolv, en köksö och brunt golv

Кухонный остров является также рабочей поверхностью кухни и расположен на той же высоте, что и рабочая поверхность гарнитура
Foto på ett mellanstort industriellt grå linjärt kök med öppen planlösning, med en undermonterad diskho, luckor med infälld panel, skåp i mellenmörkt trä, bänkskiva i betong, grått stänkskydd, stänkskydd i sten, svarta vitvaror, klinkergolv i porslin, en köksö och grått golv
Foto på ett mellanstort industriellt grå linjärt kök med öppen planlösning, med en undermonterad diskho, luckor med infälld panel, skåp i mellenmörkt trä, bänkskiva i betong, grått stänkskydd, stänkskydd i sten, svarta vitvaror, klinkergolv i porslin, en köksö och grått golv

• Full Kitchen Renovation
• General Contractor - Area Construction
• Custom casework - Natural American Walnut Veneer
• Decorative Accessory Styling
• Cooktop - Wolf
• Exhaust Hood - Zephyr
• Dishwasher - Miele
• Refridgerator - Sub-zero
• Ovens - Miele
• Coffee System - Miele
• Backsplash tile - Heath Tile
• Countertop - Diresco
• Custom under-mount sink - Berlin
• Pull-down + Filtration Faucets - Waterstone
• Decorative Hardware - Sugatsune
• Terrazzo floor tile - Waterworks
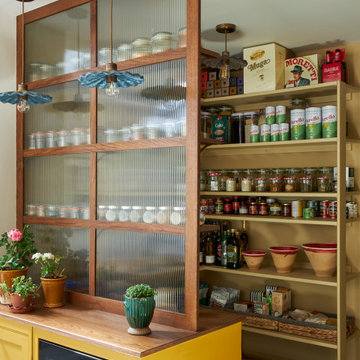
Foto på ett mellanstort vintage svart linjärt kök med öppen planlösning, med en rustik diskho, skåp i shakerstil, gula skåp, bänkskiva i koppar, vitt stänkskydd, stänkskydd i keramik och en köksö

Inspiration för moderna vitt kök med öppen planlösning, med en nedsänkt diskho, släta luckor, grå skåp, bänkskiva i koppar, vitt stänkskydd, klinkergolv i porslin, en köksö och vitt golv
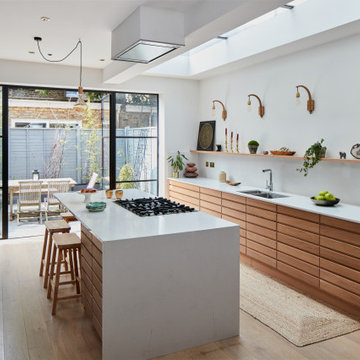
Solid oak hygge cabinetry is paired with tall dark doors to create a classic modern look.
Light streams into the kitchen through the large crittall windows whilst the oak creates feelings of warmth.
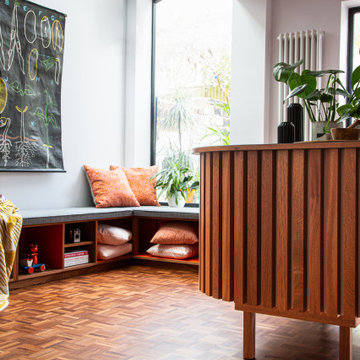
We were commissioned to design and build a new kitchen for this terraced side extension. The clients were quite specific about their style and ideas. After a few variations they fell in love with the floating island idea with fluted solid Utile. The Island top is 100% rubber and the main kitchen run work top is recycled resin and plastic. The cut out handles are replicas of an existing midcentury sideboard.
MATERIALS – Sapele wood doors and slats / birch ply doors with Forbo / Krion work tops / Flute glass.

Апартаменты для временного проживания семьи из двух человек в ЖК TriBeCa. Интерьеры выполнены в современном стиле. Дизайн в проекте получился лаконичный, спокойный, но с интересными акцентами, изящно дополняющими общую картину. Зеркальные панели в прихожей увеличивают пространство, смотрятся стильно и оригинально. Современные картины в гостиной и спальне дополняют общую композицию и объединяют все цвета и полутона, которые мы использовали, создавая гармоничное пространство

Cocina con isla y bodega. Solado cerámico Atom blanco y negro. Muebles de cocina Studio2 de Valencia
Inredning av ett modernt mellanstort vit vitt l-kök, med en integrerad diskho, luckor med glaspanel, skåp i mellenmörkt trä, bänkskiva i koppar, beige stänkskydd, stänkskydd i keramik, integrerade vitvaror, klinkergolv i keramik, en köksö och flerfärgat golv
Inredning av ett modernt mellanstort vit vitt l-kök, med en integrerad diskho, luckor med glaspanel, skåp i mellenmörkt trä, bänkskiva i koppar, beige stänkskydd, stänkskydd i keramik, integrerade vitvaror, klinkergolv i keramik, en köksö och flerfärgat golv

Una cucina semplice, dal carattere deciso e moderno. Una zona colonne di colore bianco ed un isola grigio scuro. Di grande effetto la cappa Sophie di Falmec che personalizza l'ambiente. Cesar Cucine.
Foto di Simone Marulli

Фото: Шангина Ольга
Стиль: Рябова Ольга
Modern inredning av ett avskilt, mellanstort beige beige l-kök, med en undermonterad diskho, släta luckor, vita skåp, bänkskiva i koppar, beige stänkskydd, klinkergolv i keramik, en köksö och beiget golv
Modern inredning av ett avskilt, mellanstort beige beige l-kök, med en undermonterad diskho, släta luckor, vita skåp, bänkskiva i koppar, beige stänkskydd, klinkergolv i keramik, en köksö och beiget golv

A green pantry cupboard with oak drawers in this colouful kitchen in a victorian house renovation. The kitichen features two tone green cabinets and soft pink tiles on walls and floors. Click through to see more of this beautiful home
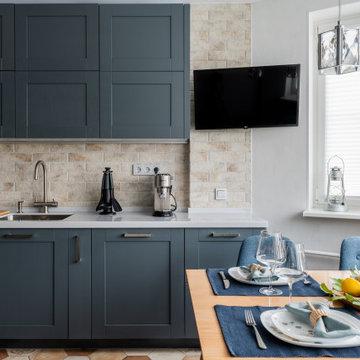
Современная кухня, простые и лаконичные линии.
Inredning av ett modernt avskilt, mellanstort vit vitt u-kök, med en enkel diskho, luckor med upphöjd panel, grå skåp, bänkskiva i koppar, beige stänkskydd, stänkskydd i tunnelbanekakel, svarta vitvaror, klinkergolv i porslin och beiget golv
Inredning av ett modernt avskilt, mellanstort vit vitt u-kök, med en enkel diskho, luckor med upphöjd panel, grå skåp, bänkskiva i koppar, beige stänkskydd, stänkskydd i tunnelbanekakel, svarta vitvaror, klinkergolv i porslin och beiget golv

Modern kitchen, with dark timber grain joinery, large kitchen island, with walk in pantry that has a barn door. Two sinks and fridges one integrated to service the outdoor BBQ area, lots of bench space plus 3 ovens and a warming drawer

Amos Goldreich Architecture has completed an asymmetric brick extension that celebrates light and modern life for a young family in North London. The new layout gives the family distinct kitchen, dining and relaxation zones, and views to the large rear garden from numerous angles within the home.
The owners wanted to update the property in a way that would maximise the available space and reconnect different areas while leaving them clearly defined. Rather than building the common, open box extension, Amos Goldreich Architecture created distinctly separate yet connected spaces both externally and internally using an asymmetric form united by pale white bricks.
Previously the rear plan of the house was divided into a kitchen, dining room and conservatory. The kitchen and dining room were very dark; the kitchen was incredibly narrow and the late 90’s UPVC conservatory was thermally inefficient. Bringing in natural light and creating views into the garden where the clients’ children often spend time playing were both important elements of the brief. Amos Goldreich Architecture designed a large X by X metre box window in the centre of the sitting room that offers views from both the sitting area and dining table, meaning the clients can keep an eye on the children while working or relaxing.
Amos Goldreich Architecture enlivened and lightened the home by working with materials that encourage the diffusion of light throughout the spaces. Exposed timber rafters create a clever shelving screen, functioning both as open storage and a permeable room divider to maintain the connection between the sitting area and kitchen. A deep blue kitchen with plywood handle detailing creates balance and contrast against the light tones of the pale timber and white walls.
The new extension is clad in white bricks which help to bounce light around the new interiors, emphasise the freshness and newness, and create a clear, distinct separation from the existing part of the late Victorian semi-detached London home. Brick continues to make an impact in the patio area where Amos Goldreich Architecture chose to use Stone Grey brick pavers for their muted tones and durability. A sedum roof spans the entire extension giving a beautiful view from the first floor bedrooms. The sedum roof also acts to encourage biodiversity and collect rainwater.
Continues
Amos Goldreich, Director of Amos Goldreich Architecture says:
“The Framework House was a fantastic project to work on with our clients. We thought carefully about the space planning to ensure we met the brief for distinct zones, while also keeping a connection to the outdoors and others in the space.
“The materials of the project also had to marry with the new plan. We chose to keep the interiors fresh, calm, and clean so our clients could adapt their future interior design choices easily without the need to renovate the space again.”
Clients, Tom and Jennifer Allen say:
“I couldn’t have envisioned having a space like this. It has completely changed the way we live as a family for the better. We are more connected, yet also have our own spaces to work, eat, play, learn and relax.”
“The extension has had an impact on the entire house. When our son looks out of his window on the first floor, he sees a beautiful planted roof that merges with the garden.”

Our client had clear ideas on their preferred layout for the space and chose to have a bank of tall units behind the island, incorporating the appliances in a landscape configuration. A dark and atmospheric colour palette adds drama to this kitchen and the antique oak wood adds warmth and just a hint of Scandinavian styling. The wrap-around Silestone worktops in Eternal Noir tie the whole scheme together and deliver a striking finish.

Informal dining is tucked neatly to the side of this three-island kitchen. Rift-cut walnut millwork is topped with Blizzard Caesarstone. Appliances are housed in vertical millwork banks flanking the islands.
Project Details // White Box No. 2
Architecture: Drewett Works
Builder: Argue Custom Homes
Interior Design: Ownby Design
Landscape Design (hardscape): Greey | Pickett
Landscape Design: Refined Gardens
Photographer: Jeff Zaruba
See more of this project here: https://www.drewettworks.com/white-box-no-2/
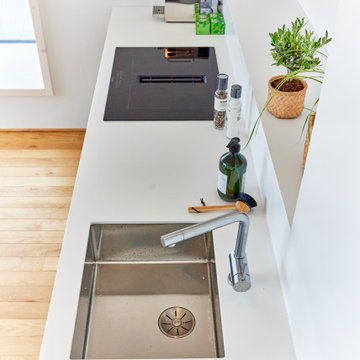
Flächenbündig eingelassenes Becken und Kochfeld sorgen für Hygiene und angenehme Haptik.
Foto på ett litet skandinaviskt vit linjärt kök med öppen planlösning, med en integrerad diskho, släta luckor, vita skåp, bänkskiva i koppar, vitt stänkskydd och integrerade vitvaror
Foto på ett litet skandinaviskt vit linjärt kök med öppen planlösning, med en integrerad diskho, släta luckor, vita skåp, bänkskiva i koppar, vitt stänkskydd och integrerade vitvaror
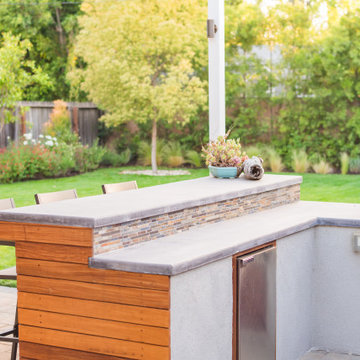
Outdoor Kitchen and Bar.
Bild på ett mellanstort funkis grå grått l-kök, med bänkskiva i betong, brunt stänkskydd och rostfria vitvaror
Bild på ett mellanstort funkis grå grått l-kök, med bänkskiva i betong, brunt stänkskydd och rostfria vitvaror

Inspiration för mellanstora moderna linjära beige kök med öppen planlösning, med en integrerad diskho, släta luckor, vita skåp, bänkskiva i koppar, grått stänkskydd, stänkskydd i porslinskakel, rostfria vitvaror, klinkergolv i porslin, en köksö och grått golv
85 988 foton på kök, med bänkskiva i betong och bänkskiva i koppar
5