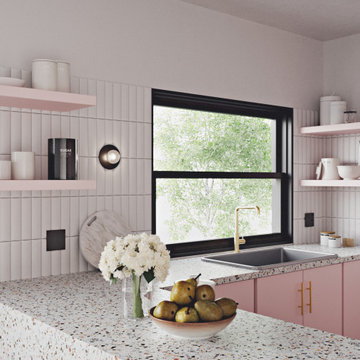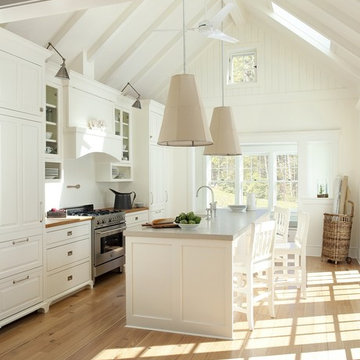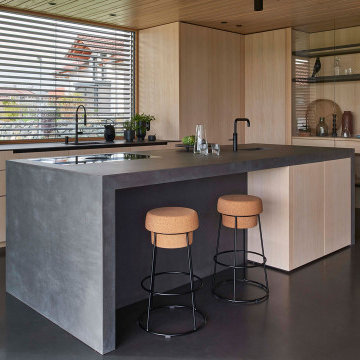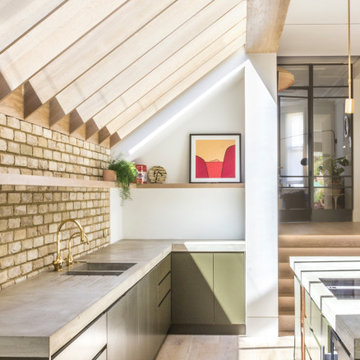14 869 foton på kök, med bänkskiva i betong och bänkskiva i terrazo
Sortera efter:
Budget
Sortera efter:Populärt i dag
81 - 100 av 14 869 foton
Artikel 1 av 3

Bespoke Uncommon Projects plywood kitchen. Oak veneered ply carcasses, stainless steel worktops on the base units and Wolf, Sub-zero and Bora appliances. Island with built in wine fridge, pan and larder storage, topped with a bespoke cantilevered concrete worktop breakfast bar.
Photos by Jocelyn Low

U-shape kitchen with concrete counter tops, tall wooden cabinets, wood flooring, recessed and pendant lighting.
Photographer: Rob Karosis
Idéer för stora lantliga svart kök, med en enkel diskho, grå skåp, bänkskiva i betong, rostfria vitvaror, mörkt trägolv, en köksö, brunt golv, vitt stänkskydd, stänkskydd i trä och skåp i shakerstil
Idéer för stora lantliga svart kök, med en enkel diskho, grå skåp, bänkskiva i betong, rostfria vitvaror, mörkt trägolv, en köksö, brunt golv, vitt stänkskydd, stänkskydd i trä och skåp i shakerstil

Spanish ceramic Aparici tiles are laid into the hardwood floor with a seamless transition.
Photography: Sean McBride
Inspiration för stora klassiska linjära kök med öppen planlösning, med skåp i shakerstil, blå skåp, bänkskiva i betong, vitt stänkskydd, rostfria vitvaror, klinkergolv i keramik, en köksö, en rustik diskho, stänkskydd i porslinskakel och flerfärgat golv
Inspiration för stora klassiska linjära kök med öppen planlösning, med skåp i shakerstil, blå skåp, bänkskiva i betong, vitt stänkskydd, rostfria vitvaror, klinkergolv i keramik, en köksö, en rustik diskho, stänkskydd i porslinskakel och flerfärgat golv

This open plan kitchen / living / dining room features a large south facing window seat and cantilevered cast concrete central kitchen island.
Inredning av ett lantligt mellanstort grå grått kök, med en nedsänkt diskho, släta luckor, svarta skåp, bänkskiva i betong, orange stänkskydd, integrerade vitvaror, ljust trägolv och en köksö
Inredning av ett lantligt mellanstort grå grått kök, med en nedsänkt diskho, släta luckor, svarta skåp, bänkskiva i betong, orange stänkskydd, integrerade vitvaror, ljust trägolv och en köksö

Charlie is the perfect kitchen for those who are as serious about cooking as they are about having fun.
For this kitchen design we used Semihandmade’s Supermatte Slab doors in Blush. The slab doors in Blush offer a striking way to inject personality into your kitchen. In a fearless, fresh pink hue, these cabinet doors bring color and character to the space without compromising on practicality.
Charlie comes with a top of the line Smeg appliance package, Franke sink set and Vola faucet, Terrazzo countertops, Mod Hex Extended Pull hardware by Emtek, and Dune Bianco ceramic tile backsplash by StoneSource.
Like the Charlie look? Get it yourself at Skipp.co

fototeam dölzer Augsburg-Hochzoll
Inredning av ett modernt mycket stort grå grått l-kök, med släta luckor, bänkskiva i betong, en köksö, vita skåp och ljust trägolv
Inredning av ett modernt mycket stort grå grått l-kök, med släta luckor, bänkskiva i betong, en köksö, vita skåp och ljust trägolv

David Barbour Photography
Bild på ett mellanstort funkis linjärt kök och matrum, med släta luckor, grå skåp, bänkskiva i betong, vitt stänkskydd, stänkskydd i tegel, svarta vitvaror, en köksö och vitt golv
Bild på ett mellanstort funkis linjärt kök och matrum, med släta luckor, grå skåp, bänkskiva i betong, vitt stänkskydd, stänkskydd i tegel, svarta vitvaror, en köksö och vitt golv

Amerikansk inredning av ett mellanstort kök, med svart stänkskydd, en dubbel diskho, skåp i shakerstil, skåp i mörkt trä, bänkskiva i betong, stänkskydd i sten, rostfria vitvaror och skiffergolv

Image by Peter Rymwid Architectural Photography
Exempel på ett stort modernt grå grått kök, med en integrerad diskho, släta luckor, skåp i ljust trä, bänkskiva i betong, integrerade vitvaror, cementgolv, flera köksöar och grått golv
Exempel på ett stort modernt grå grått kök, med en integrerad diskho, släta luckor, skåp i ljust trä, bänkskiva i betong, integrerade vitvaror, cementgolv, flera köksöar och grått golv

This contemporary kitchen has loft feel with black cabinets, a concrete counter top on the kitchen island, stainless steel fixtures, corrugated steel ceiling panels, and a glass garage door opening to the back yard.
Photo and copyright by Renovation Design Group. All rights reserved.

2011 EcoHome Design Award Winner
Key to the successful design were the homeowner priorities of family health, energy performance, and optimizing the walk-to-town construction site. To maintain health and air quality, the home features a fresh air ventilation system with energy recovery, a whole house HEPA filtration system, radiant & radiator heating distribution, and low/no VOC materials. The home’s energy performance focuses on passive heating/cooling techniques, natural daylighting, an improved building envelope, and efficient mechanical systems, collectively achieving overall energy performance of 50% better than code. To address the site opportunities, the home utilizes a footprint that maximizes southern exposure in the rear while still capturing the park view in the front.
ZeroEnergy Design | Green Architecture & Mechanical Design
www.ZeroEnergy.com
Kauffman Tharp Design | Interior Design
www.ktharpdesign.com
Photos by Eric Roth

Inspiration för ett mellanstort funkis vit linjärt vitt kök och matrum, med släta luckor, rosa stänkskydd, svarta vitvaror, en köksö, grått golv, en integrerad diskho, skåp i ljust trä, bänkskiva i terrazo, stänkskydd i keramik och linoleumgolv

Idéer för ett mellanstort 50 tals flerfärgad kök, med en dubbel diskho, bänkskiva i terrazo, stänkskydd i tunnelbanekakel, svarta vitvaror, ljust trägolv, en köksö, släta luckor, blå skåp, vitt stänkskydd och beiget golv

Loftiger Beton ist hier die Basis in der Küche. Der elegant schwarze Sichtbeton geht Ton in Ton mit der zentralen Kücheninsel aus gegossenem Beton und bildet den Kontrast zur lebendigen Weißtanne. Die durchgängige Maserung der furnierten Schränke läuft, wie in der Natur gewachsen, über die ganze Fläche von Kopf bis Fuß. Ganz harmonisch wird hier Kochen, Essen und Gemeinschaft in einen wertvollen Einklang gebracht.

Blending the warmth and natural elements of Scandinavian design with Japanese minimalism.
With true craftsmanship, the wooden doors paired with a bespoke oak handle showcases simple, functional design, contrasting against the bold dark green crittal doors and raw concrete Caesarstone worktop.
The large double larder brings ample storage, essential for keeping the open-plan kitchen elegant and serene.

Kitchen featuring white oak lower cabinetry, white painted upper cabinetry with blue accent cabinetry, including the island. Custom steel hood fabricated in-house by Ridgecrest Designs. Custom wood beam light fixture fabricated in-house by Ridgecrest Designs. Steel mesh cabinet panels, brass and bronze hardware, La Cornue French range, concrete island countertop and engineered quartz perimeter countertop. The 10' AG Millworks doors open out onto the California Room.

Kitchen featuring white oak lower cabinetry, white painted upper cabinetry with blue accent cabinetry, including the island. Custom steel hood fabricated in-house by Ridgecrest Designs. Custom wood beam light fixture fabricated in-house by Ridgecrest Designs. Steel mesh cabinet panels, brass and bronze hardware, La Cornue French range, concrete island countertop and engineered quartz perimeter countertop. The 10' AG Millworks doors open out onto the California Room.

Foto på ett mellanstort funkis grå linjärt kök med öppen planlösning, med en nedsänkt diskho, släta luckor, gröna skåp, bänkskiva i betong, rostfria vitvaror, ljust trägolv och en halv köksö

Inspiration för stora medelhavsstil brunt kök, med en rustik diskho, luckor med upphöjd panel, skåp i slitet trä, bänkskiva i betong, vitt stänkskydd, stänkskydd i terrakottakakel, rostfria vitvaror, mellanmörkt trägolv, en köksö och brunt golv

Designed and Executed by Juro Design, this kitchen was completely re-imagined to create a timeless space that builds appeal and interest through layered decor elements. The final result exceeded our clients' expectations and has become a design focal point.
Materials used: Laminex Absolute Matte Black cabinets, paired with concrete benchtops and finished off with custom solid blackbutt timber handles and feature details.
The door to the pantry forms part of the cabinetry concealing it from view. We also have a custom made sliding access panel incorporated into the splashback with the benchtop following through proving functional easy access to the pantry.
14 869 foton på kök, med bänkskiva i betong och bänkskiva i terrazo
5