681 foton på kök, med bänkskiva i betong och klinkergolv i porslin
Sortera efter:
Budget
Sortera efter:Populärt i dag
21 - 40 av 681 foton
Artikel 1 av 3

The Pearl is a Contemporary styled Florida Tropical home. The Pearl was designed and built by Josh Wynne Construction. The design was a reflection of the unusually shaped lot which is quite pie shaped. This green home is expected to achieve the LEED Platinum rating and is certified Energy Star, FGBC Platinum and FPL BuildSmart. Photos by Ryan Gamma

Eucalyptus-veneer cabinetry and a mix of countertop materials add organic interest in the kitchen. A water wall built into a cabinet bank separates the kitchen from the foyer. The overall use of water in the house lends a sense of escapism.
Featured in the November 2008 issue of Phoenix Home & Garden, this "magnificently modern" home is actually a suburban loft located in Arcadia, a neighborhood formerly occupied by groves of orange and grapefruit trees in Phoenix, Arizona. The home, designed by architect C.P. Drewett, offers breathtaking views of Camelback Mountain from the entire main floor, guest house, and pool area. These main areas "loft" over a basement level featuring 4 bedrooms, a guest room, and a kids' den. Features of the house include white-oak ceilings, exposed steel trusses, Eucalyptus-veneer cabinetry, honed Pompignon limestone, concrete, granite, and stainless steel countertops. The owners also enlisted the help of Interior Designer Sharon Fannin. The project was built by Sonora West Development of Scottsdale, AZ.
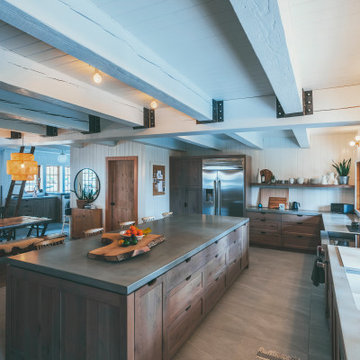
Photography by Brice Ferre.
Open concept kitchen space with beams and beadboard walls. A light, bright and airy kitchen with great function and style.
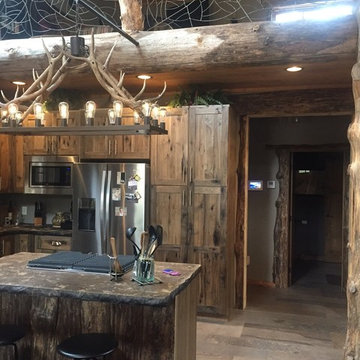
Photos by Debbie Waldner, Home designed and built by Ron Waldner Signature Homes
Inredning av ett rustikt litet kök, med en rustik diskho, skåp i shakerstil, skåp i mellenmörkt trä, bänkskiva i betong, rostfria vitvaror, klinkergolv i porslin, en köksö och grått golv
Inredning av ett rustikt litet kök, med en rustik diskho, skåp i shakerstil, skåp i mellenmörkt trä, bänkskiva i betong, rostfria vitvaror, klinkergolv i porslin, en köksö och grått golv

Victorian Pool House
Architect: John Malick & Associates
Photograph by Jeannie O'Connor
Inredning av ett klassiskt stort grå linjärt grått kök med öppen planlösning, med en nedsänkt diskho, vita skåp, flerfärgad stänkskydd, färgglada vitvaror, luckor med infälld panel, bänkskiva i betong, stänkskydd i porslinskakel, klinkergolv i porslin, en köksö och flerfärgat golv
Inredning av ett klassiskt stort grå linjärt grått kök med öppen planlösning, med en nedsänkt diskho, vita skåp, flerfärgad stänkskydd, färgglada vitvaror, luckor med infälld panel, bänkskiva i betong, stänkskydd i porslinskakel, klinkergolv i porslin, en köksö och flerfärgat golv
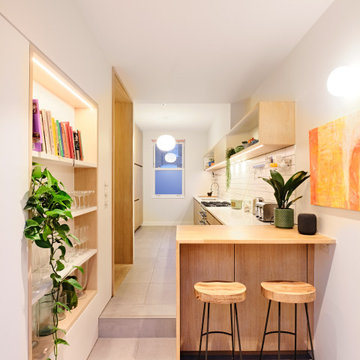
base & tall cabinets -
oak veneer handleless doors with oak mfc interiors and solid oak dovetailed drawer boxes
wall cabinets -
oak veneer framed open units with white matt lacquer interiors and led striplights
worktops –
30mm bianco assoluto by unistone with larder shelf
30mm solid oak breakfast bar with downstand
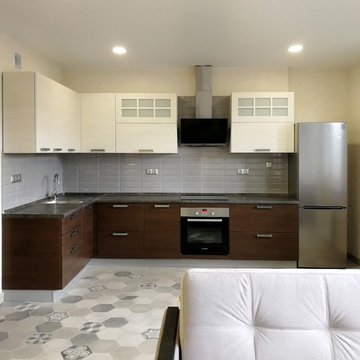
Жукова Оксана
Inredning av ett minimalistiskt litet grå grått kök, med en undermonterad diskho, luckor med glaspanel, beige skåp, bänkskiva i betong, grått stänkskydd, stänkskydd i keramik, rostfria vitvaror, klinkergolv i porslin, en halv köksö och grått golv
Inredning av ett minimalistiskt litet grå grått kök, med en undermonterad diskho, luckor med glaspanel, beige skåp, bänkskiva i betong, grått stänkskydd, stänkskydd i keramik, rostfria vitvaror, klinkergolv i porslin, en halv köksö och grått golv
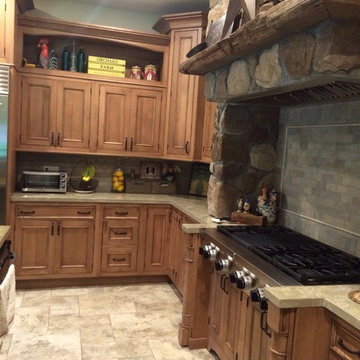
Antique Wood used for Mantel Above Stove.
Cultured Stone Around Stove Area.
Cabinets Slightly Distressed with a Black Glaze to give a Beautiful Finish.
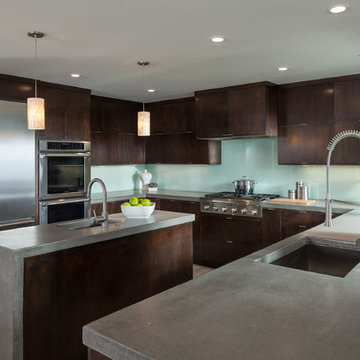
Idéer för ett stort modernt kök, med en nedsänkt diskho, skåp i mörkt trä, bänkskiva i betong, blått stänkskydd, stänkskydd i glaskakel, rostfria vitvaror, en köksö, släta luckor och klinkergolv i porslin
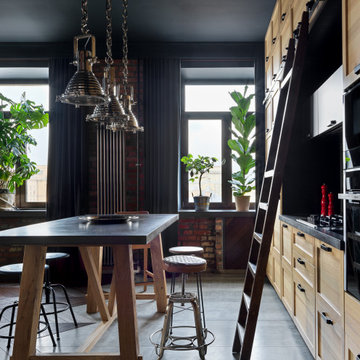
Кухонный остров является также рабочей поверхностью кухни и расположен на той же высоте, что и рабочая поверхность гарнитура
Inredning av ett industriellt mellanstort grå linjärt grått kök med öppen planlösning, med en undermonterad diskho, luckor med infälld panel, skåp i mellenmörkt trä, bänkskiva i betong, grått stänkskydd, stänkskydd i sten, svarta vitvaror, klinkergolv i porslin, en köksö och grått golv
Inredning av ett industriellt mellanstort grå linjärt grått kök med öppen planlösning, med en undermonterad diskho, luckor med infälld panel, skåp i mellenmörkt trä, bänkskiva i betong, grått stänkskydd, stänkskydd i sten, svarta vitvaror, klinkergolv i porslin, en köksö och grått golv
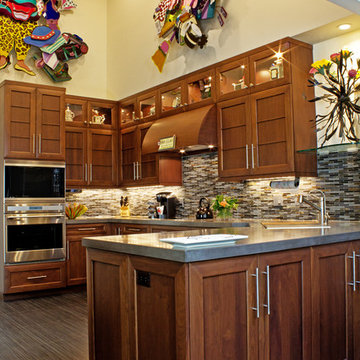
Poured concrete countertops in the kitchen with a double Wolf oven and extra wide, Sub Zero refrigerator and freezer unit.
Tim Cree/Creepwalk Media
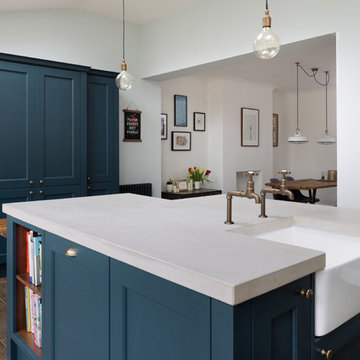
Inspiration för mellanstora klassiska kök och matrum, med en rustik diskho, skåp i shakerstil, blå skåp, bänkskiva i betong, svarta vitvaror, klinkergolv i porslin, en köksö och brunt golv
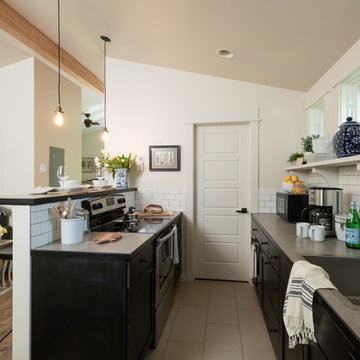
Foto på ett mellanstort vintage grå kök, med en nedsänkt diskho, skåp i shakerstil, svarta skåp, bänkskiva i betong, vitt stänkskydd, stänkskydd i tunnelbanekakel, rostfria vitvaror, klinkergolv i porslin, en halv köksö och beiget golv
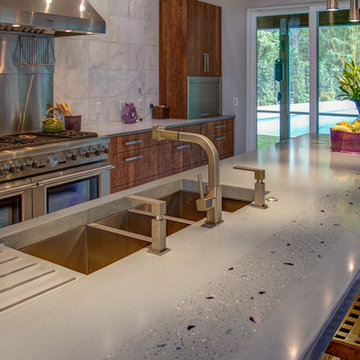
The Pearl is a Contemporary styled Florida Tropical home. The Pearl was designed and built by Josh Wynne Construction. The design was a reflection of the unusually shaped lot which is quite pie shaped. This green home is expected to achieve the LEED Platinum rating and is certified Energy Star, FGBC Platinum and FPL BuildSmart. Photos by Ryan Gamma
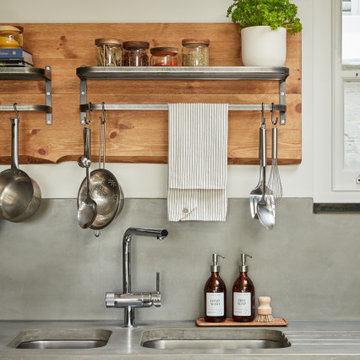
Kitchen design and supply
Kitchen cabinets restoration
Complete strip out
Electrical rewiring and revisited electrical layout
Bespoke seating and bespoke joinery
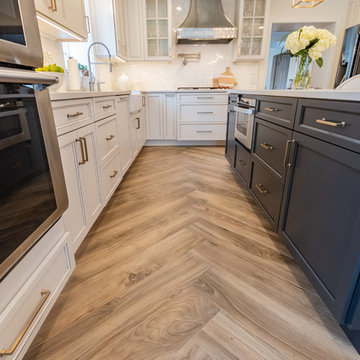
Gardner/Fox combined this 1958 home's compact kitchen and dining room to create this sophisticated eat-in kitchen. From the wood-look tile floors to the custom stainless steel range hood, this kitchen boasts elegant style with modern details.
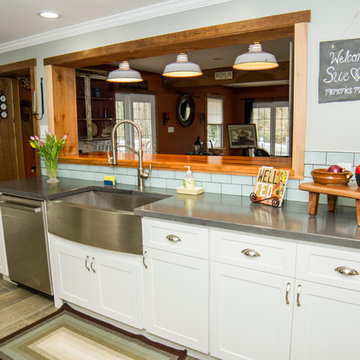
The best kitchen showroom in your area may be closer closer than you think. The four designers there are some of the most experienced award winning kitchen designers in the Delaware Valley. They design in and sell 6 national cabinet lines. And their pricing for cabinetry is slightly less than at home centers in apples to apples comparisons. Where is this kitchen showroom and how come you don’t remember seeing it when it is so close by? It’s in your own home!
Main Line Kitchen Design brings all the same samples you select from when you travel to other showrooms to your home. We make design changes on our laptops in 20-20 CAD with you present usually in the very kitchen being renovated. Understanding what designs will look like and how sample kitchen cabinets, doors, and finishes will look in your home is easy when you are standing in the very room being renovated. Design changes can be emailed to you to print out and discuss with friends and family if you choose. Best of all our design time is free since it is incorporated into the very competitive pricing of your cabinetry when you purchase a kitchen from Main Line Kitchen Design.
Finally there is a kitchen business model and design team that carries the highest quality cabinetry, is experienced, convenient, and reasonably priced. Call us today and find out why we get the best reviews on the internet or Google us and check. We look forward to working with you.
As our company tag line says:
“The world of kitchen design is changing…”
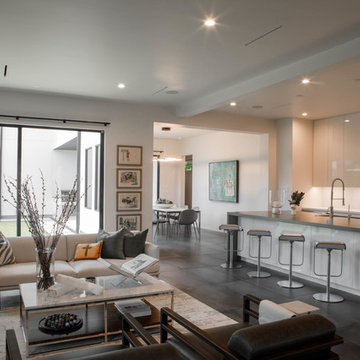
Idéer för ett mellanstort modernt grå kök, med en undermonterad diskho, släta luckor, vita skåp, bänkskiva i betong, vitt stänkskydd, glaspanel som stänkskydd, rostfria vitvaror, klinkergolv i porslin, en köksö och grått golv
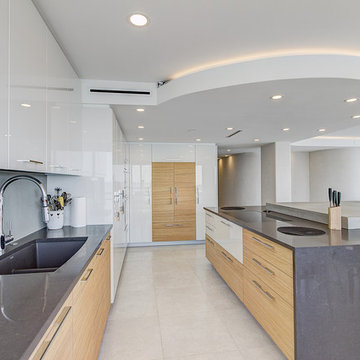
Idéer för stora funkis grått kök, med en undermonterad diskho, släta luckor, vita skåp, bänkskiva i betong, grått stänkskydd, integrerade vitvaror, klinkergolv i porslin, en köksö och grått golv
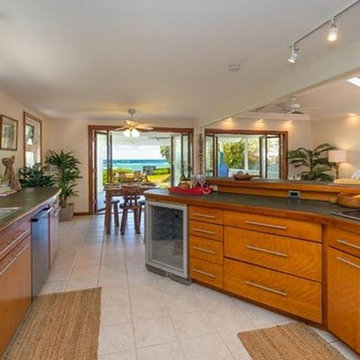
Open plan kitchen, with custom made cherry cabinets. Stained concrete countertops with solid Cherry edging. Teak doors open out to beachfront
Idéer för att renovera ett mellanstort funkis kök, med en nedsänkt diskho, släta luckor, skåp i mellenmörkt trä, bänkskiva i betong, rostfria vitvaror, klinkergolv i porslin och beiget golv
Idéer för att renovera ett mellanstort funkis kök, med en nedsänkt diskho, släta luckor, skåp i mellenmörkt trä, bänkskiva i betong, rostfria vitvaror, klinkergolv i porslin och beiget golv
681 foton på kök, med bänkskiva i betong och klinkergolv i porslin
2