9 637 foton på kök, med bänkskiva i betong
Sortera efter:
Budget
Sortera efter:Populärt i dag
61 - 80 av 9 637 foton
Artikel 1 av 3

Photo credit: Eric Soltan - www.ericsoltan.com
Inredning av ett modernt stort grå grått kök, med en undermonterad diskho, släta luckor, vita skåp, bänkskiva i betong, grått stänkskydd, stänkskydd i cementkakel, ljust trägolv, en köksö och beiget golv
Inredning av ett modernt stort grå grått kök, med en undermonterad diskho, släta luckor, vita skåp, bänkskiva i betong, grått stänkskydd, stänkskydd i cementkakel, ljust trägolv, en köksö och beiget golv
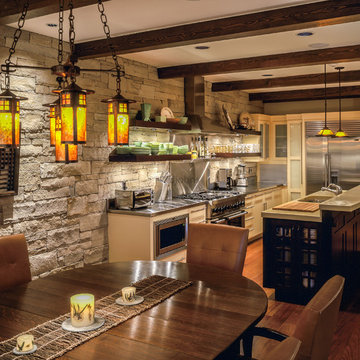
Remodel conversion of an early eighties home into a bungalow or arts & crafts style residence.
Inspiration för mellanstora amerikanska kök, med en undermonterad diskho, släta luckor, bänkskiva i betong, grått stänkskydd, rostfria vitvaror, mellanmörkt trägolv, en köksö och brunt golv
Inspiration för mellanstora amerikanska kök, med en undermonterad diskho, släta luckor, bänkskiva i betong, grått stänkskydd, rostfria vitvaror, mellanmörkt trägolv, en köksö och brunt golv

A transitional kitchen designed by Anthony Albert Studios. The designer chose custom concrete kitchen countertops by Trueform concrete. These concrete kitchen countertops created a unique look to the kitchen space. The concrete was cast in Trueform's signature finish.

Blending the warmth and natural elements of Scandinavian design with Japanese minimalism.
With true craftsmanship, the wooden doors paired with a bespoke oak handle showcases simple, functional design, contrasting against the bold dark green crittal doors and raw concrete Caesarstone worktop.
The large double larder brings ample storage, essential for keeping the open-plan kitchen elegant and serene.

Inredning av ett klassiskt stort vit vitt kök, med en undermonterad diskho, luckor med profilerade fronter, skåp i mellenmörkt trä, bänkskiva i betong, grått stänkskydd, integrerade vitvaror, en köksö och beiget golv

Ce duplex de 100m² en région parisienne a fait l’objet d’une rénovation partielle par nos équipes ! L’objectif était de rendre l’appartement à la fois lumineux et convivial avec quelques touches de couleur pour donner du dynamisme.
Nous avons commencé par poncer le parquet avant de le repeindre, ainsi que les murs, en blanc franc pour réfléchir la lumière. Le vieil escalier a été remplacé par ce nouveau modèle en acier noir sur mesure qui contraste et apporte du caractère à la pièce.
Nous avons entièrement refait la cuisine qui se pare maintenant de belles façades en bois clair qui rappellent la salle à manger. Un sol en béton ciré, ainsi que la crédence et le plan de travail ont été posés par nos équipes, qui donnent un côté loft, que l’on retrouve avec la grande hauteur sous-plafond et la mezzanine. Enfin dans le salon, de petits rangements sur mesure ont été créé, et la décoration colorée donne du peps à l’ensemble.
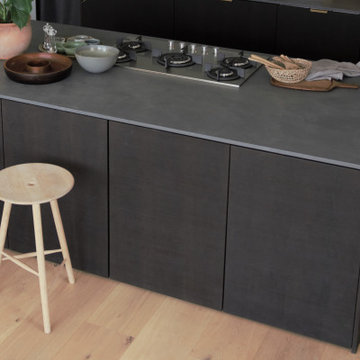
Modern inredning av ett stort grå grått kök, med en undermonterad diskho, släta luckor, skåp i mörkt trä, bänkskiva i betong, grått stänkskydd, stänkskydd i keramik, rostfria vitvaror, ljust trägolv, en köksö och beiget golv

Idéer för mycket stora funkis linjära grått kök, med en undermonterad diskho, släta luckor, svarta skåp, bänkskiva i betong, ljust trägolv och en köksö

Inspiration för ett stort industriellt grå grått kök, med en undermonterad diskho, luckor med infälld panel, skåp i mörkt trä, bänkskiva i betong, grått stänkskydd, stänkskydd i sten, rostfria vitvaror, ljust trägolv, en köksö och brunt golv
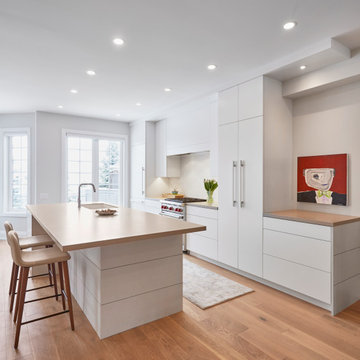
This modern kitchen features a large center island and an open concept design. The wall cabinets have slab doors with integrated touch latch. The counter is textured porcelain stone and the backsplash is milk porcelain tile. The knee wall and side panels have a high end linin textured laminate from Westin Wood Premium. You'll also find an undermount sink, high arch faucet, and a concealed fridge and dishwasher.
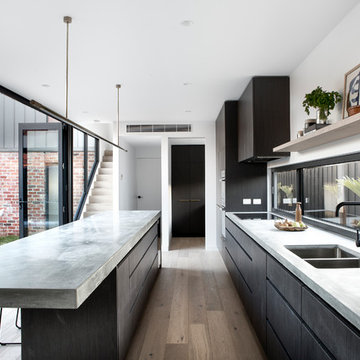
Exempel på ett modernt kök, med en dubbel diskho, skåp i mörkt trä, bänkskiva i betong, ljust trägolv och en köksö

Idéer för ett modernt vit parallellkök, med bänkskiva i betong, vitt stänkskydd, svarta vitvaror, luckor med glaspanel, skåp i mellenmörkt trä, mellanmörkt trägolv, en halv köksö och brunt golv
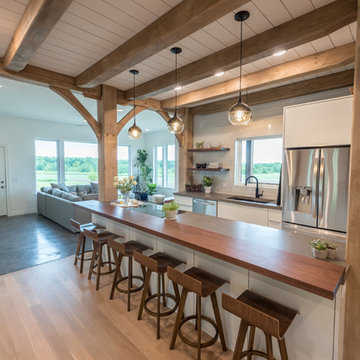
Exempel på ett mellanstort lantligt grå linjärt grått kök med öppen planlösning, med en undermonterad diskho, släta luckor, vita skåp, bänkskiva i betong, vitt stänkskydd, stänkskydd i tunnelbanekakel, rostfria vitvaror, mellanmörkt trägolv, en köksö och brunt golv

Interior - Kitchen
Beach House at Avoca Beach by Architecture Saville Isaacs
Project Summary
Architecture Saville Isaacs
https://www.architecturesavilleisaacs.com.au/
The core idea of people living and engaging with place is an underlying principle of our practice, given expression in the manner in which this home engages with the exterior, not in a general expansive nod to view, but in a varied and intimate manner.
The interpretation of experiencing life at the beach in all its forms has been manifested in tangible spaces and places through the design of pavilions, courtyards and outdoor rooms.
Architecture Saville Isaacs
https://www.architecturesavilleisaacs.com.au/
A progression of pavilions and courtyards are strung off a circulation spine/breezeway, from street to beach: entry/car court; grassed west courtyard (existing tree); games pavilion; sand+fire courtyard (=sheltered heart); living pavilion; operable verandah; beach.
The interiors reinforce architectural design principles and place-making, allowing every space to be utilised to its optimum. There is no differentiation between architecture and interiors: Interior becomes exterior, joinery becomes space modulator, materials become textural art brought to life by the sun.
Project Description
Architecture Saville Isaacs
https://www.architecturesavilleisaacs.com.au/
The core idea of people living and engaging with place is an underlying principle of our practice, given expression in the manner in which this home engages with the exterior, not in a general expansive nod to view, but in a varied and intimate manner.
The house is designed to maximise the spectacular Avoca beachfront location with a variety of indoor and outdoor rooms in which to experience different aspects of beachside living.
Client brief: home to accommodate a small family yet expandable to accommodate multiple guest configurations, varying levels of privacy, scale and interaction.
A home which responds to its environment both functionally and aesthetically, with a preference for raw, natural and robust materials. Maximise connection – visual and physical – to beach.
The response was a series of operable spaces relating in succession, maintaining focus/connection, to the beach.
The public spaces have been designed as series of indoor/outdoor pavilions. Courtyards treated as outdoor rooms, creating ambiguity and blurring the distinction between inside and out.
A progression of pavilions and courtyards are strung off circulation spine/breezeway, from street to beach: entry/car court; grassed west courtyard (existing tree); games pavilion; sand+fire courtyard (=sheltered heart); living pavilion; operable verandah; beach.
Verandah is final transition space to beach: enclosable in winter; completely open in summer.
This project seeks to demonstrates that focusing on the interrelationship with the surrounding environment, the volumetric quality and light enhanced sculpted open spaces, as well as the tactile quality of the materials, there is no need to showcase expensive finishes and create aesthetic gymnastics. The design avoids fashion and instead works with the timeless elements of materiality, space, volume and light, seeking to achieve a sense of calm, peace and tranquillity.
Architecture Saville Isaacs
https://www.architecturesavilleisaacs.com.au/
Focus is on the tactile quality of the materials: a consistent palette of concrete, raw recycled grey ironbark, steel and natural stone. Materials selections are raw, robust, low maintenance and recyclable.
Light, natural and artificial, is used to sculpt the space and accentuate textural qualities of materials.
Passive climatic design strategies (orientation, winter solar penetration, screening/shading, thermal mass and cross ventilation) result in stable indoor temperatures, requiring minimal use of heating and cooling.
Architecture Saville Isaacs
https://www.architecturesavilleisaacs.com.au/
Accommodation is naturally ventilated by eastern sea breezes, but sheltered from harsh afternoon winds.
Both bore and rainwater are harvested for reuse.
Low VOC and non-toxic materials and finishes, hydronic floor heating and ventilation ensure a healthy indoor environment.
Project was the outcome of extensive collaboration with client, specialist consultants (including coastal erosion) and the builder.
The interpretation of experiencing life by the sea in all its forms has been manifested in tangible spaces and places through the design of the pavilions, courtyards and outdoor rooms.
The interior design has been an extension of the architectural intent, reinforcing architectural design principles and place-making, allowing every space to be utilised to its optimum capacity.
There is no differentiation between architecture and interiors: Interior becomes exterior, joinery becomes space modulator, materials become textural art brought to life by the sun.
Architecture Saville Isaacs
https://www.architecturesavilleisaacs.com.au/
https://www.architecturesavilleisaacs.com.au/
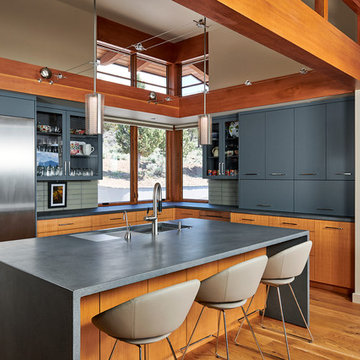
Photos by Steve Tague Studios
Exempel på ett mellanstort modernt grå grått u-kök, med en enkel diskho, bänkskiva i betong, rostfria vitvaror, en köksö, släta luckor, grå skåp, grått stänkskydd, mellanmörkt trägolv och brunt golv
Exempel på ett mellanstort modernt grå grått u-kök, med en enkel diskho, bänkskiva i betong, rostfria vitvaror, en köksö, släta luckor, grå skåp, grått stänkskydd, mellanmörkt trägolv och brunt golv

Idéer för ett mellanstort modernt grå linjärt kök med öppen planlösning, med en köksö, en undermonterad diskho, släta luckor, skåp i ljust trä, bänkskiva i betong, integrerade vitvaror, mellanmörkt trägolv och brunt golv

Thierry Stefanopoulos
Inspiration för mellanstora moderna vitt l-kök, med en enkel diskho, vita skåp, bänkskiva i betong, vitt stänkskydd, stänkskydd i sten, integrerade vitvaror, betonggolv, en köksö, grått golv och släta luckor
Inspiration för mellanstora moderna vitt l-kök, med en enkel diskho, vita skåp, bänkskiva i betong, vitt stänkskydd, stänkskydd i sten, integrerade vitvaror, betonggolv, en köksö, grått golv och släta luckor

Foto på ett tropiskt grå kök, med släta luckor, bruna skåp, bänkskiva i betong, fönster som stänkskydd, mellanmörkt trägolv, en köksö och brunt golv

fototeam dölzer Augsburg-Hochzoll
Inredning av ett modernt mycket stort grå grått l-kök, med släta luckor, bänkskiva i betong, en köksö, vita skåp och ljust trägolv
Inredning av ett modernt mycket stort grå grått l-kök, med släta luckor, bänkskiva i betong, en köksö, vita skåp och ljust trägolv
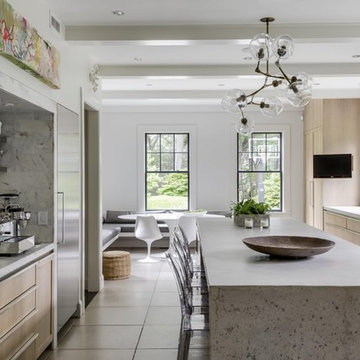
Foto på ett funkis grå kök, med luckor med infälld panel, skåp i ljust trä, bänkskiva i betong, grått stänkskydd, rostfria vitvaror, en köksö och grått golv
9 637 foton på kök, med bänkskiva i betong
4