1 133 foton på kök, med bänkskiva i kalksten och brunt golv
Sortera efter:
Budget
Sortera efter:Populärt i dag
21 - 40 av 1 133 foton
Artikel 1 av 3

California early Adobe, opened up and contemporized. Full of light and easy neutral tones and natural surfaces. Indoor, Outdoor living created and enjoyed by family.
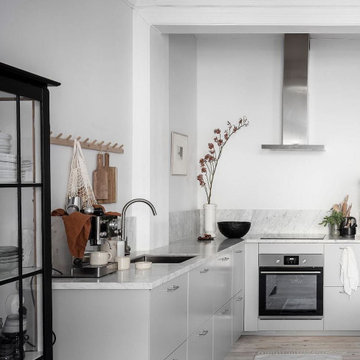
Idéer för stora funkis vitt kök, med en undermonterad diskho, släta luckor, grå skåp, bänkskiva i kalksten, vitt stänkskydd, rostfria vitvaror, ljust trägolv och brunt golv

Kitchen
Photo Credit: Martina Gemmola
Styling: Bea + Co and Bask Interiors
Builder: Hart Builders
Inspiration för moderna grått kök, med en rustik diskho, skåp i shakerstil, grå skåp, bänkskiva i kalksten, grått stänkskydd, stänkskydd i kalk, svarta vitvaror, mellanmörkt trägolv, en köksö och brunt golv
Inspiration för moderna grått kök, med en rustik diskho, skåp i shakerstil, grå skåp, bänkskiva i kalksten, grått stänkskydd, stänkskydd i kalk, svarta vitvaror, mellanmörkt trägolv, en köksö och brunt golv

This family of 5 was quickly out-growing their 1,220sf ranch home on a beautiful corner lot. Rather than adding a 2nd floor, the decision was made to extend the existing ranch plan into the back yard, adding a new 2-car garage below the new space - for a new total of 2,520sf. With a previous addition of a 1-car garage and a small kitchen removed, a large addition was added for Master Bedroom Suite, a 4th bedroom, hall bath, and a completely remodeled living, dining and new Kitchen, open to large new Family Room. The new lower level includes the new Garage and Mudroom. The existing fireplace and chimney remain - with beautifully exposed brick. The homeowners love contemporary design, and finished the home with a gorgeous mix of color, pattern and materials.
The project was completed in 2011. Unfortunately, 2 years later, they suffered a massive house fire. The house was then rebuilt again, using the same plans and finishes as the original build, adding only a secondary laundry closet on the main level.

Location: Silver Lake, Los Angeles, CA, USA
A lovely small one story bungalow in the arts and craft style was the original house.
An addition of an entire second story and a portion to the back of the house to accommodate a growing family, for a 4 bedroom 3 bath new house family room and music room.
The owners a young couple from central and South America, are movie producers
The addition was a challenging one since we had to preserve the existing kitchen from a previous remodel and the old and beautiful original 1901 living room.
The stair case was inserted in one of the former bedrooms to access the new second floor.
The beam structure shown in the stair case and the master bedroom are indeed the structure of the roof exposed for more drama and higher ceilings.
The interiors where a collaboration with the owner who had a good idea of what she wanted.
Juan Felipe Goldstein Design Co.
Photographed by:
Claudio Santini Photography
12915 Greene Avenue
Los Angeles CA 90066
Mobile 310 210 7919
Office 310 578 7919
info@claudiosantini.com
www.claudiosantini.com
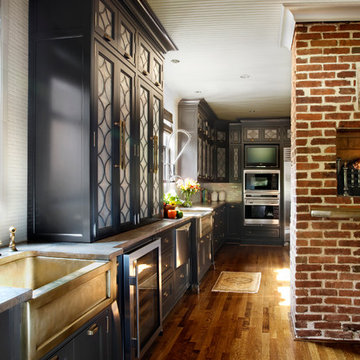
An antique Chinese frieze hangs above this kitchen’s original fireplace. Bronze farm sinks, bronze hardware and a bronze raised bar are accented by fossil limestone countertops; a subzero wine refrigerator, dishwasher drawers, a Wolf gas, five-burner cooktop and a restaurant-style faucet of brushed nickel, giving this kitchen a gourmet touch. The flatscreen television on an articulating arm makes it even more tempting to spend hours in this family’s favorite spot!
An original brick fireplace and woven wood blinds add warmth alongside the many stainless steel appliances. A light tile backsplash, ceiling, lights, and glass leaded cabinet fronts provide a good contrast that keeps the kitchen, with its dark cabinets, from being heavy and oppressive.

Beth Singer Photographer, Inc.
Foto på ett stort funkis kök, med släta luckor, grå skåp, flerfärgad stänkskydd, mörkt trägolv, en köksö, brunt golv, integrerade vitvaror, bänkskiva i kalksten och stänkskydd i stenkakel
Foto på ett stort funkis kök, med släta luckor, grå skåp, flerfärgad stänkskydd, mörkt trägolv, en köksö, brunt golv, integrerade vitvaror, bänkskiva i kalksten och stänkskydd i stenkakel
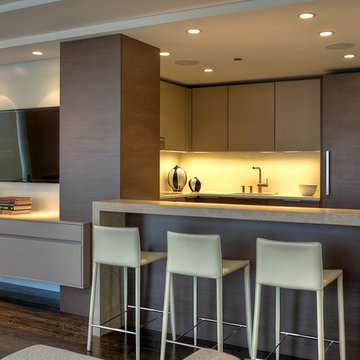
This Pied-a Terre in the city was designed to be a comfortable haven for this client. She loves to cook and interact with her husband at the same time. The main walls of the kitchen were removed to incorporate the entire living space. Sleek high end appliances were utilized to minimize the look of the kitchen and enhance a furniture look. Sleek European Cabinetry extends into the living space to create a media center that doubles as a buffet for the terrace. The tall monolithic column conceals the built in coffee machine on the kitchen side. The tiered soffits define the kitchen space while functionally allowing for recessed lighting. The warm chocolate and sand colored palette allows the kitchen to integrate cohesively with the remainder of the apartment.
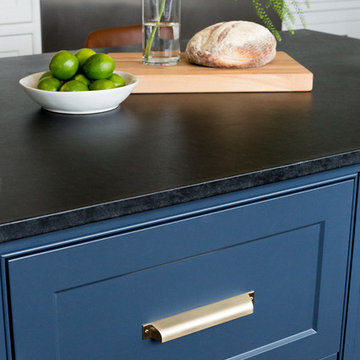
Two-toned white and navy blue transitional kitchen with brass hardware and accents.
Custom Cabinetry: Thorpe Concepts
Photography: Young Glass Photography
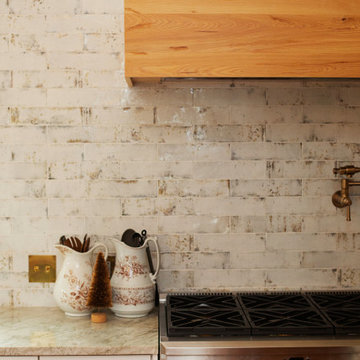
Project Number: M1176
Design/Manufacturer/Installer: Marquis Fine Cabinetry
Collection: Milano
Finishes: White Lacatto (Matte), Pecky Cypress
Features: Adjustable Legs/Soft Close (Standard), Appliance Panels, Under Cabinet Lighting, Floating Shelves, Matching Toe-Kick, Trash Bay Pullout (Standard), Dovetail Drawer Box, Chrome Tray Dividers, Maple Peg Drawer System, Maple Utility Tray Insert, Maple Cutlery Tray Insert, Blind Corner Pullout

Idéer för ett avskilt, stort modernt linjärt kök, med en undermonterad diskho, släta luckor, skåp i rostfritt stål, rostfria vitvaror, ljust trägolv, en köksö, bänkskiva i kalksten, stänkskydd med metallisk yta, stänkskydd i metallkakel och brunt golv
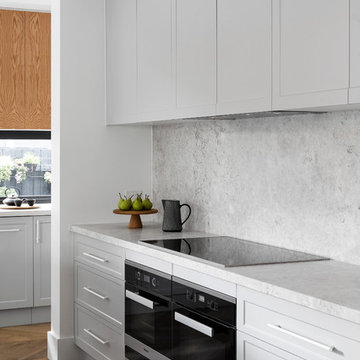
Kitchen
Photo Credit: Dylan Lark Aspect 11
Styling: Bask Interiors
Builder: Hart Builders
Bild på ett funkis grå grått kök, med en rustik diskho, skåp i shakerstil, grå skåp, bänkskiva i kalksten, grått stänkskydd, stänkskydd i kalk, svarta vitvaror, mellanmörkt trägolv, en köksö och brunt golv
Bild på ett funkis grå grått kök, med en rustik diskho, skåp i shakerstil, grå skåp, bänkskiva i kalksten, grått stänkskydd, stänkskydd i kalk, svarta vitvaror, mellanmörkt trägolv, en köksö och brunt golv

Exempel på ett stort rustikt kök, med skåp i shakerstil, skåp i slitet trä, bänkskiva i kalksten, brunt stänkskydd, stänkskydd i stenkakel, färgglada vitvaror, mellanmörkt trägolv, en köksö och brunt golv
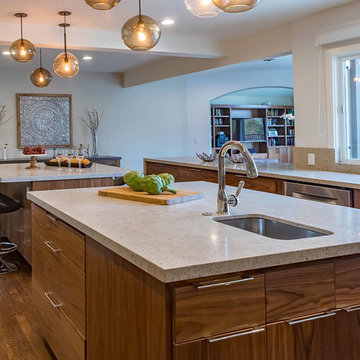
This lovely Thousand Oaks home was completely remodeled throughout. Spaces included in this project were the kitchen, four bathrooms, office, entertainment room and master suite. Custom walnut cabinetry was given a clear coat finish to allow the natural wood color to stand out and be admired. The limestone counters are stunning and the waterfall edges add a contemporary flare. Oak wood floors were given new life with a custom walnut stain.
Distinctive Decor 2016. All Rights Reserved.
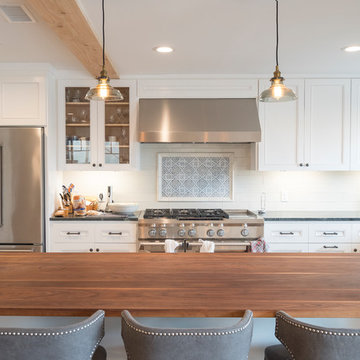
Foto på ett mellanstort lantligt grå kök, med luckor med profilerade fronter, vita skåp, bänkskiva i kalksten, vitt stänkskydd, stänkskydd i tunnelbanekakel, rostfria vitvaror, en köksö, en undermonterad diskho, ljust trägolv och brunt golv
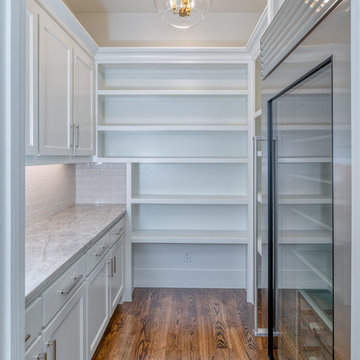
Idéer för mellanstora vintage grått kök, med en rustik diskho, luckor med infälld panel, vita skåp, bänkskiva i kalksten, beige stänkskydd, stänkskydd i keramik, rostfria vitvaror, mörkt trägolv, en köksö och brunt golv
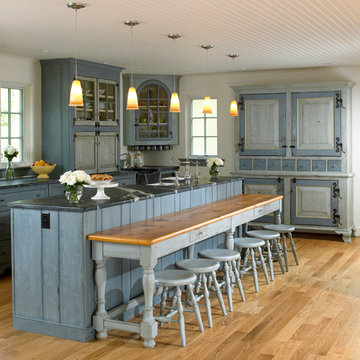
Gridley+Graves Photographers
Exempel på ett stort klassiskt kök, med en enkel diskho, luckor med glaspanel, blå skåp, bänkskiva i kalksten, vitt stänkskydd, rostfria vitvaror, ljust trägolv, en köksö och brunt golv
Exempel på ett stort klassiskt kök, med en enkel diskho, luckor med glaspanel, blå skåp, bänkskiva i kalksten, vitt stänkskydd, rostfria vitvaror, ljust trägolv, en köksö och brunt golv
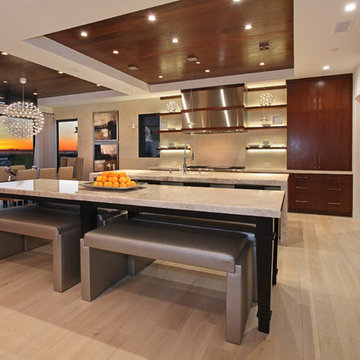
Jeri Koegel Photography
Exempel på ett stort modernt kök, med släta luckor, skåp i mörkt trä, bänkskiva i kalksten, en köksö, en undermonterad diskho, beige stänkskydd, rostfria vitvaror, ljust trägolv, stänkskydd i keramik och brunt golv
Exempel på ett stort modernt kök, med släta luckor, skåp i mörkt trä, bänkskiva i kalksten, en köksö, en undermonterad diskho, beige stänkskydd, rostfria vitvaror, ljust trägolv, stänkskydd i keramik och brunt golv

Martis Camp Realty
Idéer för stora funkis kök, med en undermonterad diskho, släta luckor, bruna skåp, bänkskiva i kalksten, integrerade vitvaror, mörkt trägolv, en köksö och brunt golv
Idéer för stora funkis kök, med en undermonterad diskho, släta luckor, bruna skåp, bänkskiva i kalksten, integrerade vitvaror, mörkt trägolv, en köksö och brunt golv
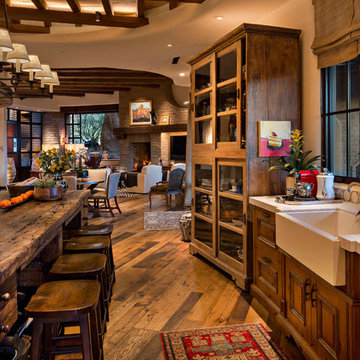
Idéer för att renovera ett stort amerikanskt kök, med en rustik diskho, luckor med infälld panel, skåp i mellenmörkt trä, bänkskiva i kalksten, vitt stänkskydd, stänkskydd i mosaik, rostfria vitvaror, mellanmörkt trägolv, en köksö och brunt golv
1 133 foton på kök, med bänkskiva i kalksten och brunt golv
2