195 foton på kök, med bänkskiva i kalksten och travertin golv
Sortera efter:
Budget
Sortera efter:Populärt i dag
41 - 60 av 195 foton
Artikel 1 av 3
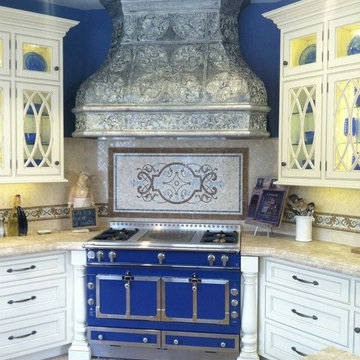
Peter Rymid
Idéer för mellanstora vintage kök, med en undermonterad diskho, luckor med upphöjd panel, vita skåp, bänkskiva i kalksten, beige stänkskydd, färgglada vitvaror och travertin golv
Idéer för mellanstora vintage kök, med en undermonterad diskho, luckor med upphöjd panel, vita skåp, bänkskiva i kalksten, beige stänkskydd, färgglada vitvaror och travertin golv
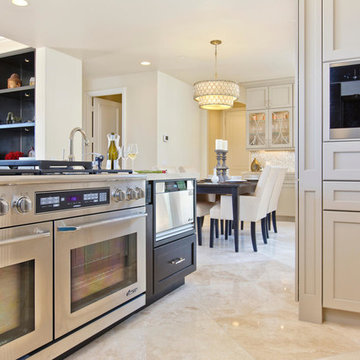
Kitchen Remodel highlights a spectacular mix of finishes bringing this transitional kitchen to life. A balance of wood and painted cabinetry for this Millennial Couple offers their family a kitchen that they can share with friends and family. The clients were certain what they wanted in their new kitchen, they choose Dacor appliances and specially wanted a refrigerator with furniture paneled doors. The only company that would create these refrigerator doors are a full eclipse style without a center bar was a custom cabinet company Ovation Cabinetry. The client had a clear vision about the finishes including the rich taupe painted cabinets which blend perfect with the glam backsplash.
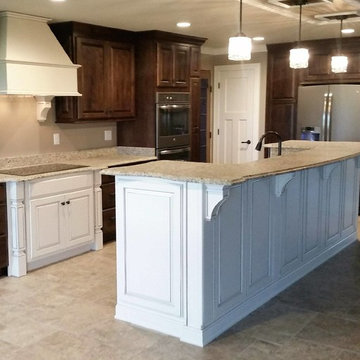
Idéer för stora vintage l-kök, med luckor med upphöjd panel, skåp i mörkt trä, travertin golv, en köksö, beiget golv, en dubbel diskho, bänkskiva i kalksten och rostfria vitvaror
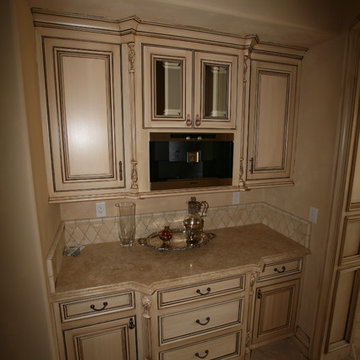
Medelhavsstil inredning av ett mellanstort kök, med luckor med upphöjd panel, beige skåp, bänkskiva i kalksten, beige stänkskydd, stänkskydd i stenkakel och travertin golv
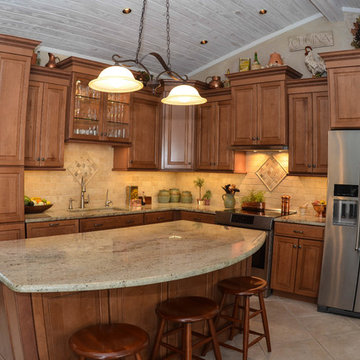
Inspiration för mellanstora rustika kök, med en undermonterad diskho, luckor med upphöjd panel, skåp i mörkt trä, bänkskiva i kalksten, beige stänkskydd, stänkskydd i stenkakel, rostfria vitvaror, travertin golv och en köksö
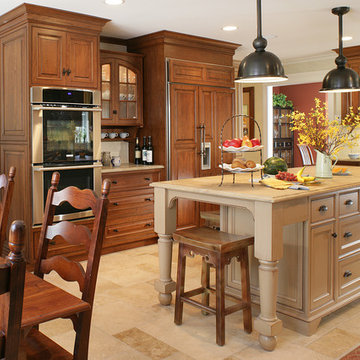
The location of the table overlooking the large back yard and pool brings the beautiful gardens into the kitchen. There is enough room for 10 to sit at the table. The heaviness of the wall oven and refrigerator is lightened with seeded glass doors on a freestanding wall cabinet with arched doors lighted inside. The space is great for entertaining large groups. Everyone can enjoy great food and fun conversation. Peter Rymwid
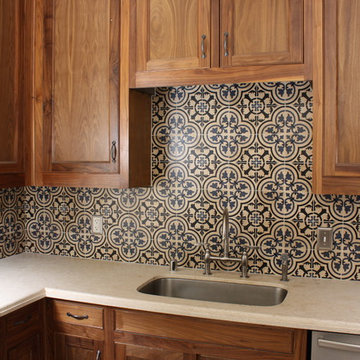
Presidio Tile custom Pietra Cotta on travertine PC2 custom scale in Navy and Black
Foto på ett medelhavsstil kök, med en undermonterad diskho, luckor med infälld panel, skåp i mellenmörkt trä, bänkskiva i kalksten, stänkskydd i stenkakel, rostfria vitvaror, travertin golv och en köksö
Foto på ett medelhavsstil kök, med en undermonterad diskho, luckor med infälld panel, skåp i mellenmörkt trä, bänkskiva i kalksten, stänkskydd i stenkakel, rostfria vitvaror, travertin golv och en köksö
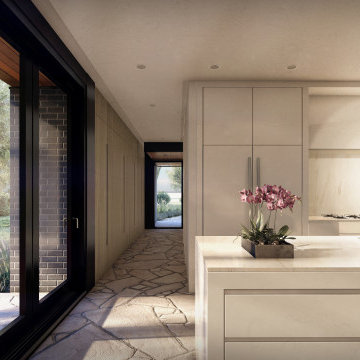
Kitchen
-
Like what you see? Visit www.mymodernhome.com for more detail, or to see yourself in one of our architect-designed home plans.
Modern inredning av ett vit vitt kök, med släta luckor, vita skåp, en köksö, en undermonterad diskho, bänkskiva i kalksten, vitt stänkskydd, stänkskydd i kalk, integrerade vitvaror, travertin golv och grått golv
Modern inredning av ett vit vitt kök, med släta luckor, vita skåp, en köksö, en undermonterad diskho, bänkskiva i kalksten, vitt stänkskydd, stänkskydd i kalk, integrerade vitvaror, travertin golv och grått golv
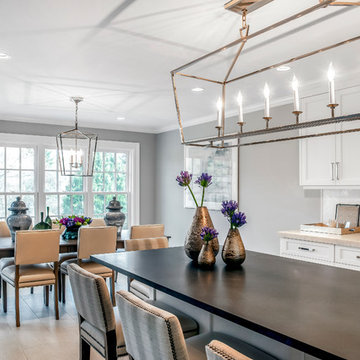
Inredning av ett klassiskt mellanstort kök, med skåp i shakerstil, vita skåp, bänkskiva i kalksten, vitt stänkskydd, stänkskydd i keramik, travertin golv och en köksö
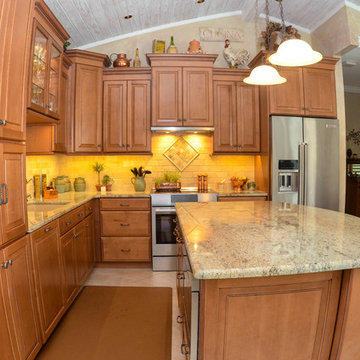
Bild på ett mellanstort rustikt kök, med en undermonterad diskho, luckor med upphöjd panel, skåp i mörkt trä, bänkskiva i kalksten, beige stänkskydd, stänkskydd i stenkakel, rostfria vitvaror, travertin golv och en köksö
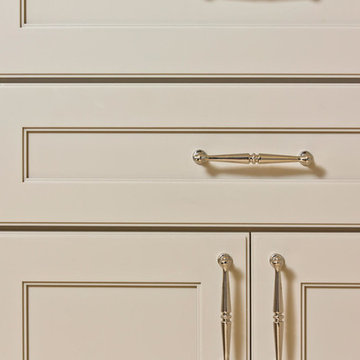
Encinitas Kitchen Remodel highlights a spectacular mix of finishes bringing this transitional kitchen to life. A balance of wood and painted cabinetry for this Millennial Couple offers their family a kitchen that they can share with friends and family. The clients were certain what they wanted in their new kitchen, they choose Dacor appliances and specially wanted a refrigerator with furniture paneled doors. The only company that would create these refrigerator doors are a full eclipse style without a center bar was a custom cabinet company Ovation Cabinetry. The client had a clear vision about the finishes including the rich taupe painted cabinets which blend perfect with the glam backsplash.
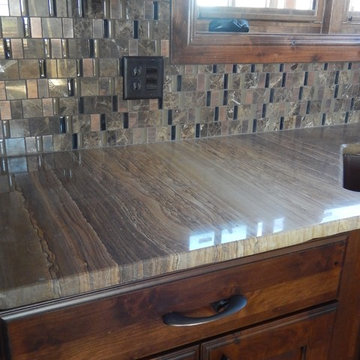
Copper Accents throughout the kitchen enhance the color of the cabinets and the Sandalwood Stone Counter top. The movement in the stone is stunning.
Medelhavsstil inredning av ett litet brun brunt kök, med en undermonterad diskho, luckor med upphöjd panel, skåp i mellenmörkt trä, bänkskiva i kalksten, stänkskydd med metallisk yta, stänkskydd i mosaik, rostfria vitvaror, travertin golv, en köksö och beiget golv
Medelhavsstil inredning av ett litet brun brunt kök, med en undermonterad diskho, luckor med upphöjd panel, skåp i mellenmörkt trä, bänkskiva i kalksten, stänkskydd med metallisk yta, stänkskydd i mosaik, rostfria vitvaror, travertin golv, en köksö och beiget golv
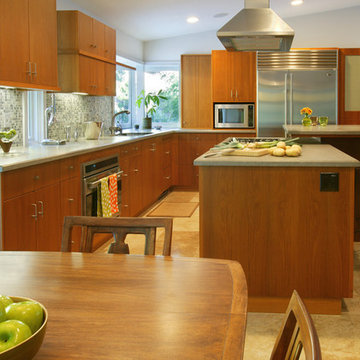
Thoughtfully placed windows provide great task light into a kitchen with ample work surfaces and a functional working triangle. The bar height table cantilevering over the island keeps visitors from getting in the way of the cook.
Aidin Mariscal www.immagineint.com
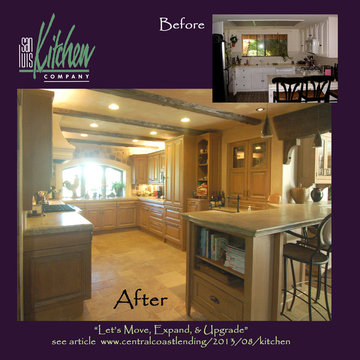
Tuscan design using a burnished & glazed finish on oak cabinets by Wood-Mode. The columns either side of the range pull out with spice and bottle storage behind. The curved profile of the top drawer-heads extends around the kitchen.
When the homeowners decided to move from San Francisco to the Central Coast, they were looking for a more relaxed lifestyle, a unique place to call their own, and an environment conducive to raising their young children. They found it all in San Luis Obispo. They had owned a house here in SLO for several years that they had used as a rental. As the homeowners own and run a contracting business and relocation was not impossible, they decided to move their business and make this SLO rental into their dream home.
As a rental, the house was in a bare-bones condition. The kitchen had old white cabinets, boring white tile counters, and a horrendous vinyl tile floor. Not only was the kitchen out-of-date and old-fashioned, it was also pretty worn out. The tiles were cracking and the grout was stained, the cabinet doors were sagging, and the appliances were conflicting (ie: you could not open the stove and dishwasher at the same time).
To top it all off, the kitchen was just too small for the custom home the homeowners wanted to create.
Thus enters San Luis Kitchen. At the beginning of their quest to remodel, the homeowners visited San Luis Kitchen’s showroom and fell in love with our Tuscan Grotto display. They sat down with our designers and together we worked out the scope of the project, the budget for cabinetry and how that fit into their overall budget, and then we worked on the new design for the home starting with the kitchen.
As the homeowners felt the kitchen was cramped, it was decided to expand by moving the window wall out onto the existing porch. Besides the extra space gained, moving the wall brought the kitchen window out from under the porch roof – increasing the natural light available in the space. (It really helps when the homeowner both understands building and can do his own contracting and construction.) A new arched window and stone clad wall now highlights the end of the kitchen. As we gained wall space, we were able to move the range and add a plaster hood, creating a focal nice focal point for the kitchen.
The other long wall now houses a Sub-Zero refrigerator and lots of counter workspace. Then we completed the kitchen by adding a wrap-around wet bar extending into the old dining space. We included a pull-out pantry unit with open shelves above it, wine cubbies, a cabinet for glassware recessed into the wall, under-counter refrigerator drawers, sink base and trash cabinet, along with a decorative bookcase cabinet and bar seating. Lots of function in this corner of the kitchen; a bar for entertaining and a snack station for the kids.
After the kitchen design was finalized and ordered, the homeowners turned their attention to the rest of the house. They asked San Luis Kitchen to help with their master suite, a guest bath, their home control center (essentially a deck tucked under the main staircase) and finally their laundry room. Here are the photos:
I wish I could show you the rest of the house. The homeowners took a poor rental house and turned it into a showpiece! They added custom concrete floors, unique fiber optic lighting, large picture windows, and much more. There is now an outdoor kitchen complete with pizza oven, an outdoor shower and exquisite garden. They added a dedicated dog run to the side yard for their pooches and a rooftop deck at the very peak. Such a fun house.
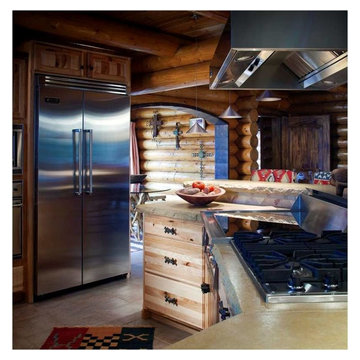
This Kitchen was designed with Natural Knotty Hickory cabinets, Red Indian ceramic tile, and lime stone counter tops. The island is a split level featuring a cook-top and bar that seats 7. Pin lights give this Kitchen a finishing touch.
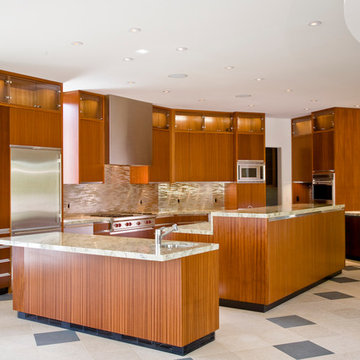
Modern inredning av ett stort kök, med en undermonterad diskho, släta luckor, skåp i mellenmörkt trä, bänkskiva i kalksten, stänkskydd med metallisk yta, stänkskydd i metallkakel, rostfria vitvaror, travertin golv, en köksö och beiget golv
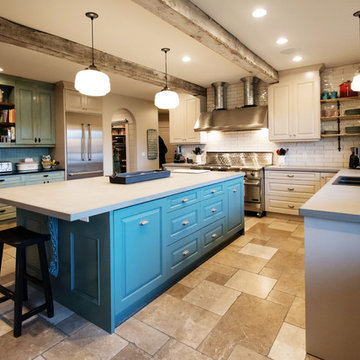
Inredning av ett lantligt avskilt, stort u-kök, med en nedsänkt diskho, luckor med upphöjd panel, vita skåp, bänkskiva i kalksten, vitt stänkskydd, stänkskydd i tunnelbanekakel, rostfria vitvaror, travertin golv, en köksö och beiget golv
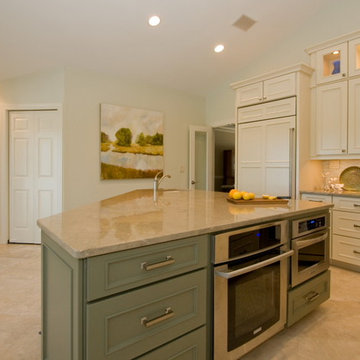
Extensive renovation to kitchen in 20 year old house facing the Marsh on Savannah's Wylly Island. Kitchen was pushed two feet into adjacent family room in order to expand the Island. We also absorbed an adjacent pool closet to add the hutch cabinet. A small existing window was enlarged into sliding doors matching those elsewhere. Layout by Matthew Hallett, Interior design by Kelly Waters of Ellsworth-Hallett. Cabinets by Medallion Cabinetry, counters are seagrass limestone, floors are porcelain 'travertine'. Refrigerator is subzero with custom cabinet panels.
Photos by Amy Greene of Creative Images & Marketing
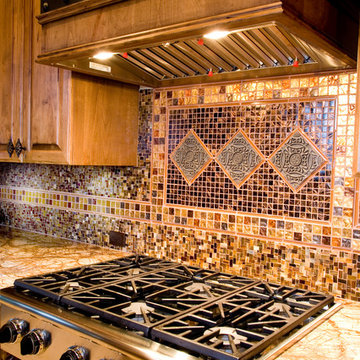
Bild på ett vintage kök, med en undermonterad diskho, luckor med upphöjd panel, skåp i slitet trä, bänkskiva i kalksten, stänkskydd med metallisk yta, stänkskydd i glaskakel, rostfria vitvaror, travertin golv och en köksö
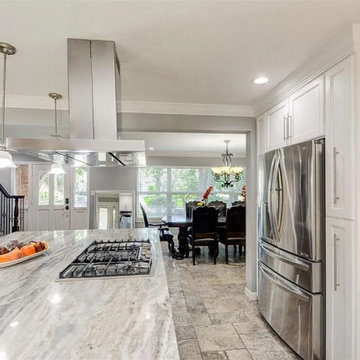
After the disaster that hurricane Harvey left behind, our team helped put back together a lot of damaged homes assisting in trying to get back to normal for many families. We worked on many homes in the Champions Forrest area, this was one of many. In some instances we were made a few upgrades.
195 foton på kök, med bänkskiva i kalksten och travertin golv
3