65 914 foton på kök, med bänkskiva i koppar
Sortera efter:
Budget
Sortera efter:Populärt i dag
161 - 180 av 65 914 foton
Artikel 1 av 3

Roundhouse Urbo matt lacquer bespoke kitchen in Pearl Ashes 3 by Fired Earth and island in Graphite 4 by Fired Earth. Work surface in Quartzstone White 04 and on island, worktop and breakfast bar in Wholestave American Black Walnut. Splashback in colour blocked glass.

Corian Large Island Bench Top in beautiful home in Bulleen. Custom made and designed to suit existing floor plan.
Bild på ett mellanstort funkis kök, med en undermonterad diskho, släta luckor, vita skåp, bänkskiva i koppar, rostfria vitvaror, klinkergolv i keramik och en köksö
Bild på ett mellanstort funkis kök, med en undermonterad diskho, släta luckor, vita skåp, bänkskiva i koppar, rostfria vitvaror, klinkergolv i keramik och en köksö

Inspiration för ett mellanstort vintage kök, med en rustik diskho, luckor med infälld panel, gröna skåp, beige stänkskydd, rostfria vitvaror, mörkt trägolv, en köksö, stänkskydd i mosaik, brunt golv och bänkskiva i koppar

Alison Hammond
Bild på ett stort funkis parallellkök, med släta luckor, vita skåp, bänkskiva i koppar, vitt stänkskydd, glaspanel som stänkskydd, rostfria vitvaror, mörkt trägolv och en köksö
Bild på ett stort funkis parallellkök, med släta luckor, vita skåp, bänkskiva i koppar, vitt stänkskydd, glaspanel som stänkskydd, rostfria vitvaror, mörkt trägolv och en köksö

Tucked neatly into an existing bay of the barn, the open kitchen is a comfortable hub of the home. Rather than create a solid division between the kitchen and the children's TV area, Franklin finished only the lower portion of the post-and-beam supports.
The ladder is one of the original features of the barn that Franklin could not imagine ever removing. Cleverly integrated into the support post, its original function allowed workers to climb above large haystacks and pick and toss hay down a chute to the feeding area below. Franklin's children, 10 and 14, also enjoy this aspect of their home. "The kids and their friends run, slide, climb up the ladder and have a ton of fun," he explains, "It’s a barn! It is a place to share with friends and family."
Adrienne DeRosa Photography
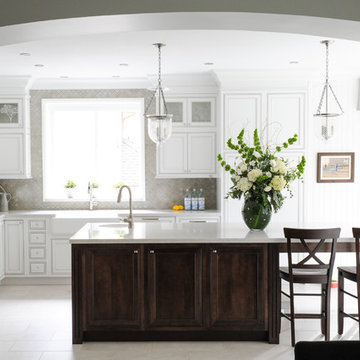
In this serene family home we worked in a palette of soft gray/blues and warm walnut wood tones that complimented the clients' collection of original South African artwork. We happily incorporated vintage items passed down from relatives and treasured family photos creating a very personal home where this family can relax and unwind. In the kitchen we consulted on the layout and finishes including cabinetry finish, tile floors, countertops, backsplash, furniture and accessories with stunning results. Interior Design by Lori Steeves of Simply Home Decorating Inc. Photos by Tracey Ayton Photography.

Painted shaker kitchen with a Corian worktop.
Cabinets painted in Farrow and Ball Shaded White. 40mm thick Glacier White Corian. Satin Nickel cup handles and knobs.

Beauty in the Details
Project Details
Designer: Amy Van Wie
Cabinetry: Brookhaven I – Frameless Cabinetry
Wood: Maple
Finishes: Antique White on Perimeter; Distressed Black Espresso Glaze on Island
Door: Perimeter – Edgemont Recessed; Island – Edgemont Raised
Countertop: Grey Soapstone
Awards
2013 Parade of Homes, Pinnacle Homes-Best Kitchen
2013 NKBA Tri-State Award
Columbia Cabinets designed the cabinetry for this stunning home that was featured in the 2013 Parade of Homes and is a multi-award design winner. After the initial meet with the clients and Witt Construction, I began to think about how the space could work. The cabinets were crafted with Edgemont Recessed doors in maple with an antique white finish…a perfect selection for the kitchen’s traditional/coastal design. For countertop, I suggested modern grey soapstone. With a nod to today’s popular trend to mix and match finishes, the island was completed in a black espresso glaze distressed finish with maple Edgemont Raised doors. What really distinguishes this project is the attention to the details. Along the refrigerator wall, the shelf area has lowered seeded mullion glass cabinets and a valance. This created an airy, open look within the space. The bead board accents and corbels throughout the kitchen complete the design.

Rick Mendoza
Bild på ett avskilt, mellanstort funkis parallellkök, med en undermonterad diskho, släta luckor, skåp i mellenmörkt trä, stänkskydd med metallisk yta, bänkskiva i koppar, stänkskydd i stenkakel, rostfria vitvaror och klinkergolv i porslin
Bild på ett avskilt, mellanstort funkis parallellkök, med en undermonterad diskho, släta luckor, skåp i mellenmörkt trä, stänkskydd med metallisk yta, bänkskiva i koppar, stänkskydd i stenkakel, rostfria vitvaror och klinkergolv i porslin
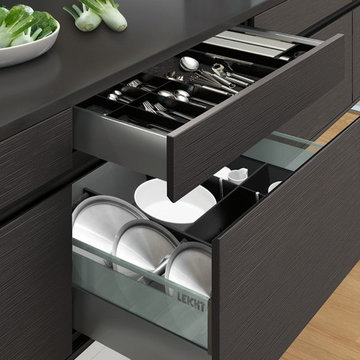
Modern inredning av ett mellanstort kök, med släta luckor, vita skåp, bänkskiva i koppar, rostfria vitvaror, ljust trägolv och en halv köksö
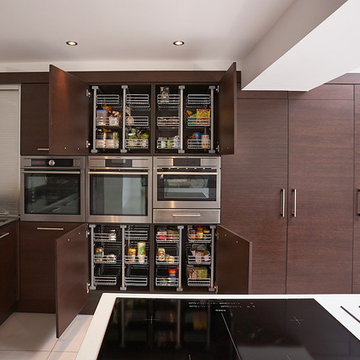
© Paul Leach / Paul Leach Photography 2013
Idéer för mycket stora funkis kök och matrum, med släta luckor, skåp i mörkt trä, rostfria vitvaror, en undermonterad diskho, bänkskiva i koppar, klinkergolv i porslin och en köksö
Idéer för mycket stora funkis kök och matrum, med släta luckor, skåp i mörkt trä, rostfria vitvaror, en undermonterad diskho, bänkskiva i koppar, klinkergolv i porslin och en köksö

Tommy Okapal
Exempel på ett stort modernt kök, med släta luckor, skåp i ljust trä, vitt stänkskydd, stänkskydd i tunnelbanekakel, integrerade vitvaror, en köksö, en undermonterad diskho, bänkskiva i koppar och klinkergolv i keramik
Exempel på ett stort modernt kök, med släta luckor, skåp i ljust trä, vitt stänkskydd, stänkskydd i tunnelbanekakel, integrerade vitvaror, en köksö, en undermonterad diskho, bänkskiva i koppar och klinkergolv i keramik
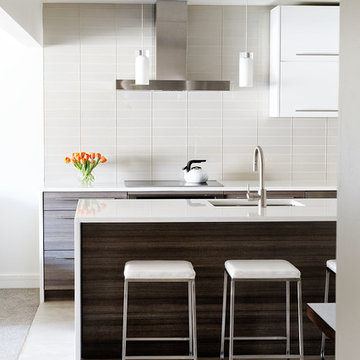
Full height glass tile and polished resin upper cabinets create a clean, bright look in the kitchen.
Modern inredning av ett mellanstort parallellkök, med släta luckor, vitt stänkskydd, en undermonterad diskho, bänkskiva i koppar, rostfria vitvaror, en köksö, klinkergolv i porslin, stänkskydd i glaskakel och skåp i mörkt trä
Modern inredning av ett mellanstort parallellkök, med släta luckor, vitt stänkskydd, en undermonterad diskho, bänkskiva i koppar, rostfria vitvaror, en köksö, klinkergolv i porslin, stänkskydd i glaskakel och skåp i mörkt trä

Renovation and reconfiguration of a 4500 sf loft in Tribeca. The main goal of the project was to better adapt the apartment to the needs of a growing family, including adding a bedroom to the children's wing and reconfiguring the kitchen to function as the center of family life. One of the main challenges was to keep the project on a very tight budget without compromising the high-end quality of the apartment.
Project team: Richard Goodstein, Emil Harasim, Angie Hunsaker, Michael Hanson
Contractor: Moulin & Associates, New York
Photos: Tom Sibley

Modern inredning av ett stort kök, med stänkskydd i mosaik, släta luckor, skåp i mellenmörkt trä, grått stänkskydd, rostfria vitvaror, en rustik diskho, bänkskiva i koppar, linoleumgolv, flera köksöar och vitt golv

Photographer: David Whittaker
Modern inredning av ett stort linjärt kök och matrum, med rostfria vitvaror, en undermonterad diskho, släta luckor, svarta skåp, bänkskiva i koppar, grönt stänkskydd, stänkskydd i stickkakel, en köksö och mörkt trägolv
Modern inredning av ett stort linjärt kök och matrum, med rostfria vitvaror, en undermonterad diskho, släta luckor, svarta skåp, bänkskiva i koppar, grönt stänkskydd, stänkskydd i stickkakel, en köksö och mörkt trägolv

Exempel på ett stort klassiskt kök, med luckor med infälld panel, vita skåp, bänkskiva i koppar, vitt stänkskydd, stänkskydd i trä och mellanmörkt trägolv
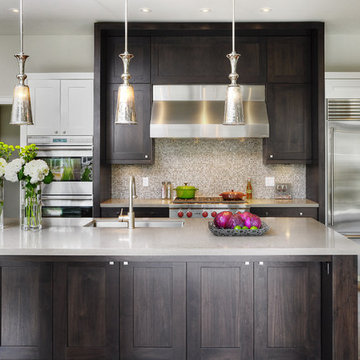
PERIMETER: Painted shaker profile doors & drawers in Benjamin Moore BM OC 17 White Dove -
RANGE ELEVATION & ISLAND: Walnut shaker profile doors & drawers -
Solid surface countertops.
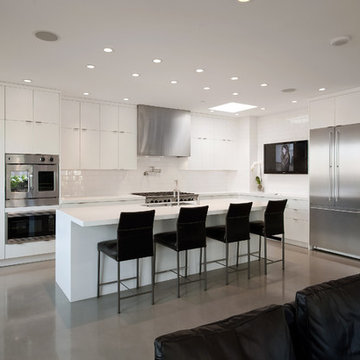
Aaron Leitz Fine Photography
Modern inredning av ett kök, med rostfria vitvaror, släta luckor, vita skåp, bänkskiva i koppar, vitt stänkskydd, stänkskydd i keramik, betonggolv och en köksö
Modern inredning av ett kök, med rostfria vitvaror, släta luckor, vita skåp, bänkskiva i koppar, vitt stänkskydd, stänkskydd i keramik, betonggolv och en köksö
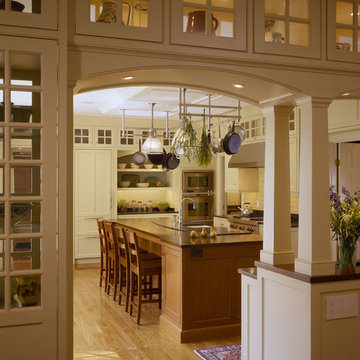
This project was a complete kitchen remodel of a 1980’s kitchen that maintained the current floor plan while redefining the relationship between the kitchen and family room. The cabinetry includes high glass cupboards to house special curios and allows for an easy, elegant transition into the contiguous family room. Surfaces such as the soap stone counter surrounding the farm sink and the wooden dining bar, were selected to accommodate the preferences of an active cook.
65 914 foton på kök, med bänkskiva i koppar
9