1 633 foton på kök, med bänkskiva i kvarts och bambugolv
Sortera efter:
Budget
Sortera efter:Populärt i dag
121 - 140 av 1 633 foton
Artikel 1 av 3
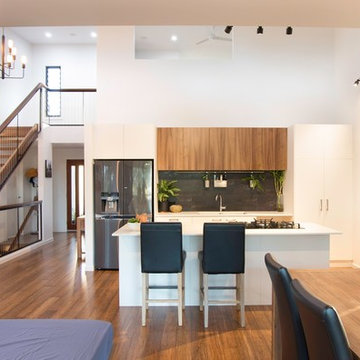
Angela Scott
Idéer för att renovera ett funkis vit vitt kök med öppen planlösning, med en dubbel diskho, bänkskiva i kvarts, stänkskydd med metallisk yta, rostfria vitvaror, bambugolv och en köksö
Idéer för att renovera ett funkis vit vitt kök med öppen planlösning, med en dubbel diskho, bänkskiva i kvarts, stänkskydd med metallisk yta, rostfria vitvaror, bambugolv och en köksö
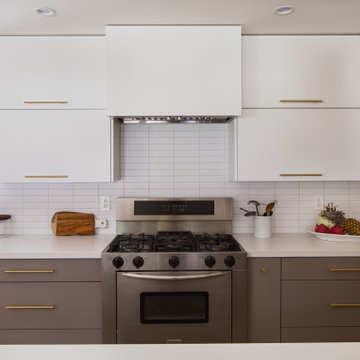
Complete overhaul of the common area in this wonderful Arcadia home.
The living room, dining room and kitchen were redone.
The direction was to obtain a contemporary look but to preserve the warmth of a ranch home.
The perfect combination of modern colors such as grays and whites blend and work perfectly together with the abundant amount of wood tones in this design.
The open kitchen is separated from the dining area with a large 10' peninsula with a waterfall finish detail.
Notice the 3 different cabinet colors, the white of the upper cabinets, the Ash gray for the base cabinets and the magnificent olive of the peninsula are proof that you don't have to be afraid of using more than 1 color in your kitchen cabinets.
The kitchen layout includes a secondary sink and a secondary dishwasher! For the busy life style of a modern family.
The fireplace was completely redone with classic materials but in a contemporary layout.
Notice the porcelain slab material on the hearth of the fireplace, the subway tile layout is a modern aligned pattern and the comfortable sitting nook on the side facing the large windows so you can enjoy a good book with a bright view.
The bamboo flooring is continues throughout the house for a combining effect, tying together all the different spaces of the house.
All the finish details and hardware are honed gold finish, gold tones compliment the wooden materials perfectly.
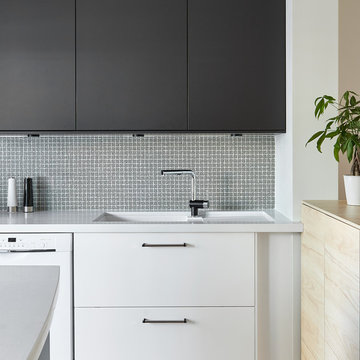
This kitchen has four different cabinetry colour finishes and we've made it work by carrying the same hardware and counter top throughout the space. The design was initialized when our client informed us that they were going to keep their white appliances. In order to visually make the appliances less noticeable, we introduced white cabinetry at the base. Black cabinetry was introduced along the uppers to create interest and draw the eye upward away from the actual counter surface. A unique onyx mosaic backsplash tile with a black and white geometric pattern ties the two surfaces together.
Photographer: Stephani Buchman
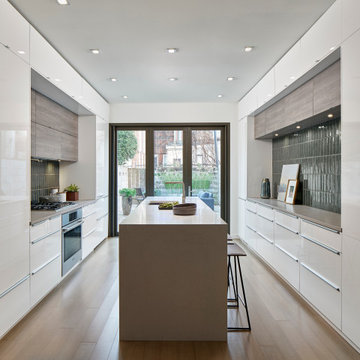
A new gourmet galley kitchen incorporates IKEA cabinet carcasses with custom doors and integrated Bosch appliances. Custom millwork by Jason Heilman Woodworking.

Idéer för att renovera ett mellanstort funkis kök, med en rustik diskho, släta luckor, skåp i ljust trä, bänkskiva i kvarts, grönt stänkskydd, stänkskydd i glaskakel, rostfria vitvaror, bambugolv och en köksö
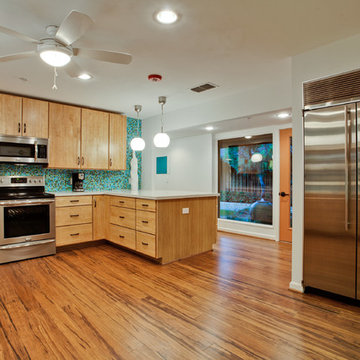
Idéer för att renovera ett stort 50 tals u-kök, med en undermonterad diskho, släta luckor, skåp i ljust trä, bänkskiva i kvarts, flerfärgad stänkskydd, stänkskydd i mosaik, rostfria vitvaror, bambugolv och en halv köksö
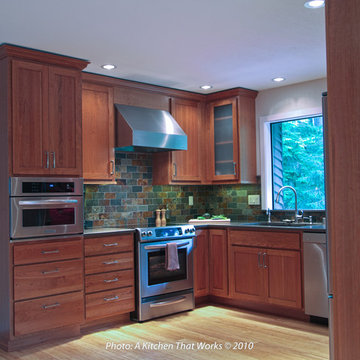
Cherry cabinets from Dura Supreme, quartz countertops from Caesar Stone and strand bamboo floors from Teragren. Dual fuel range, exhaust hood, microwave convection oven and counter depth trio refrigerator by Kitchen Aid. Dishwasher by Bosch. Silgranite sink by Blanco.
Slate subway tile compliment the earthy location of this home in the woods.
Photo A Kitchen That Works LLC
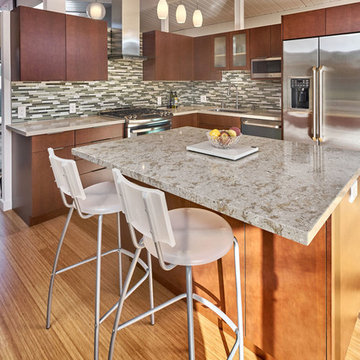
Mark Pinkerton
Klassisk inredning av ett litet kök, med en enkel diskho, släta luckor, skåp i mellenmörkt trä, bänkskiva i kvarts, grönt stänkskydd, stänkskydd i glaskakel, rostfria vitvaror, bambugolv och en köksö
Klassisk inredning av ett litet kök, med en enkel diskho, släta luckor, skåp i mellenmörkt trä, bänkskiva i kvarts, grönt stänkskydd, stänkskydd i glaskakel, rostfria vitvaror, bambugolv och en köksö
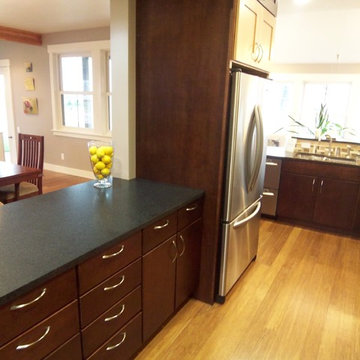
Photography Jannet Borrmann
This home was featured in the Parade of Homes 2007 and boasts two-toned cabinetry, stainless steel appliances and a mix of Cambria and leathered granite countertops.
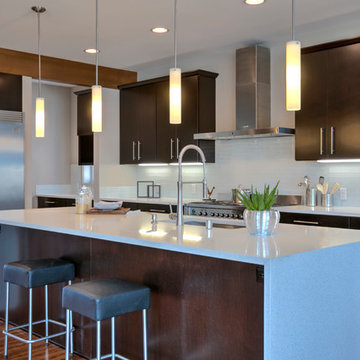
This transitional home in Lower Kennydale was designed to take advantage of all the light the area has to offer. Window design and layout is something we take pride in here at Signature Custom Homes. Some areas we love; the wine rack in the dining room, flat panel cabinets, waterfall quartz countertops, stainless steel appliances, and tiger hardwood flooring.
Photography: Layne Freedle
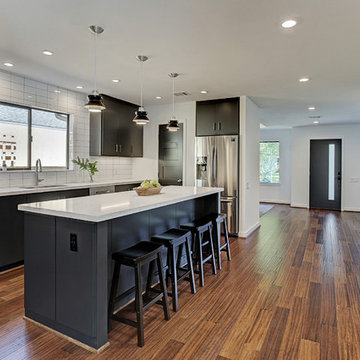
The Kitchen island has ample seating space for four.
TK Images
Foto på ett 50 tals vit u-kök, med en undermonterad diskho, släta luckor, svarta skåp, bänkskiva i kvarts, vitt stänkskydd, stänkskydd i keramik, rostfria vitvaror, bambugolv, en köksö och brunt golv
Foto på ett 50 tals vit u-kök, med en undermonterad diskho, släta luckor, svarta skåp, bänkskiva i kvarts, vitt stänkskydd, stänkskydd i keramik, rostfria vitvaror, bambugolv, en köksö och brunt golv
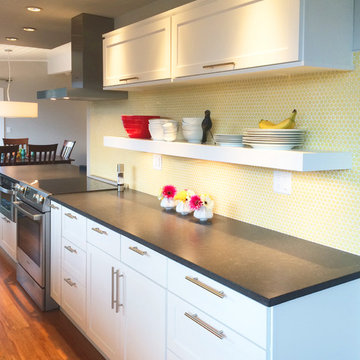
BAUER/CLIFTON INTERIORS
Idéer för små 50 tals kök, med en undermonterad diskho, skåp i shakerstil, vita skåp, bänkskiva i kvarts, gult stänkskydd, stänkskydd i keramik, rostfria vitvaror, bambugolv och en halv köksö
Idéer för små 50 tals kök, med en undermonterad diskho, skåp i shakerstil, vita skåp, bänkskiva i kvarts, gult stänkskydd, stänkskydd i keramik, rostfria vitvaror, bambugolv och en halv köksö
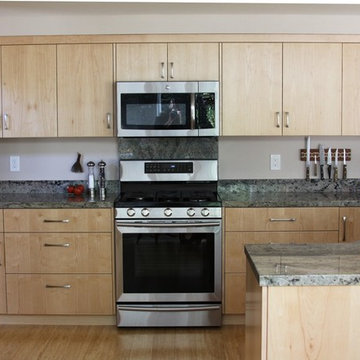
This U-shaped kitchen plan allows the cook to be a part of the living room conversation! The light maple custom cabinets provide ample storage while not overcrowding the space. The quartz counter top adds a pop of color and depth to the otherwise light kitchen.
|
Designed and built by Green Goods in San Luis Obispo, CA.

All custom made cabinetry that was color matched to the entire suite of GE Cafe matte white appliances paired with champagne bronze hardware that coordinates beautifully with the Delta faucet and cabinet / drawer hardware. The counter surfaces are Artic White quartz with custom hand painted clay tiles for the entire range wall with custom floating shelves and backsplash. We used my favorite farrow & ball Babouche 223 (yellow) paint for the island and Sherwin Williams 7036 Accessible Beige on the walls. Hanging over the island is a pair of glazed clay pots that I customized into light pendants. We also replaced the builder grade hollow core back door with a custom designed iron and glass security door. The barstools were a fabulous find on Craigslist that we became mixologists with a selection of transparent stains to come up with the perfect shade of teal and we installed brand new bamboo flooring!
This was such a fun project to do, even amidst Covid with all that the pandemic delayed, and a much needed burst of cheer as a daily result.
Architect: Grouparchitect.
Builder: Barlow Construction.
Photographer: AMF Photography
Inspiration för mellanstora moderna vitt kök, med en rustik diskho, släta luckor, skåp i ljust trä, bänkskiva i kvarts, blått stänkskydd, rostfria vitvaror, bambugolv, en köksö, brunt golv och stänkskydd i mosaik
Inspiration för mellanstora moderna vitt kök, med en rustik diskho, släta luckor, skåp i ljust trä, bänkskiva i kvarts, blått stänkskydd, rostfria vitvaror, bambugolv, en köksö, brunt golv och stänkskydd i mosaik
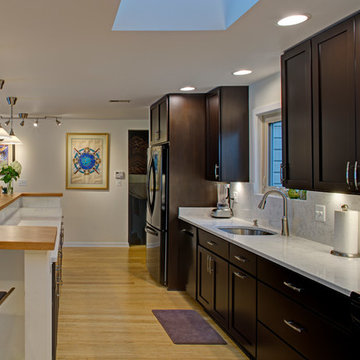
All images (C) Alain Jaramillo
Idéer för ett litet modernt parallellkök, med en undermonterad diskho, skåp i shakerstil, bänkskiva i kvarts, stänkskydd i stenkakel, svarta vitvaror, bambugolv och en köksö
Idéer för ett litet modernt parallellkök, med en undermonterad diskho, skåp i shakerstil, bänkskiva i kvarts, stänkskydd i stenkakel, svarta vitvaror, bambugolv och en köksö
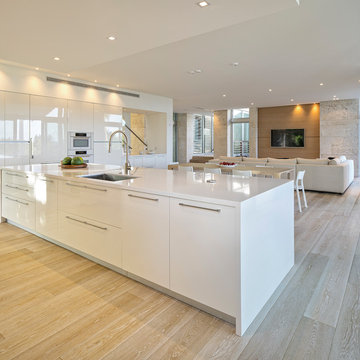
Photography © Claudio Manzoni
Inspiration för ett mycket stort funkis kök, med en undermonterad diskho, luckor med infälld panel, vita skåp, bänkskiva i kvarts, vitt stänkskydd, vita vitvaror, bambugolv, en köksö och beiget golv
Inspiration för ett mycket stort funkis kök, med en undermonterad diskho, luckor med infälld panel, vita skåp, bänkskiva i kvarts, vitt stänkskydd, vita vitvaror, bambugolv, en köksö och beiget golv
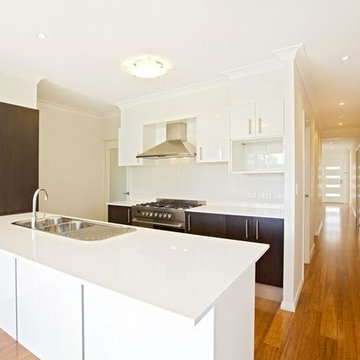
Inspiration för ett litet funkis kök, med en dubbel diskho, luckor med upphöjd panel, skåp i mörkt trä, bänkskiva i kvarts, vitt stänkskydd, stänkskydd i keramik, rostfria vitvaror, bambugolv och en köksö
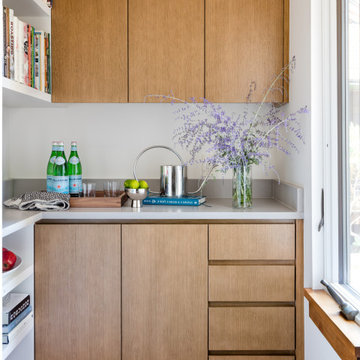
Foto på ett mellanstort funkis vit kök, med släta luckor, bruna skåp, bänkskiva i kvarts, grått stänkskydd, rostfria vitvaror, bambugolv och brunt golv
Architect: Grouparchitect.
Builder: Barlow Construction.
Photographer: AMF Photography
Modern inredning av ett mellanstort vit vitt kök, med en rustik diskho, släta luckor, skåp i ljust trä, bänkskiva i kvarts, blått stänkskydd, stänkskydd i cementkakel, rostfria vitvaror, bambugolv, en köksö och brunt golv
Modern inredning av ett mellanstort vit vitt kök, med en rustik diskho, släta luckor, skåp i ljust trä, bänkskiva i kvarts, blått stänkskydd, stänkskydd i cementkakel, rostfria vitvaror, bambugolv, en köksö och brunt golv
1 633 foton på kök, med bänkskiva i kvarts och bambugolv
7