1 633 foton på kök, med bänkskiva i kvarts och bambugolv
Sortera efter:
Budget
Sortera efter:Populärt i dag
161 - 180 av 1 633 foton
Artikel 1 av 3
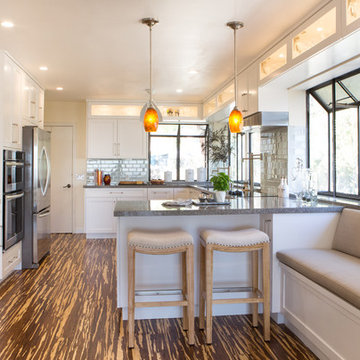
A complete kitchen remodeling project in Simi Valley. The project included a complete gut of the old kitchen with a new floorplan. The new kitchen includes: white shaker cabinets, quartz countertop, glass tile backsplash, bamboo flooring, stainless steel appliances, pendant lights above peninsula, recess LED lights, pantry, top display cabinets, soft closing doors and drawers, concealed drawer slides and banquette seating with hidden storage
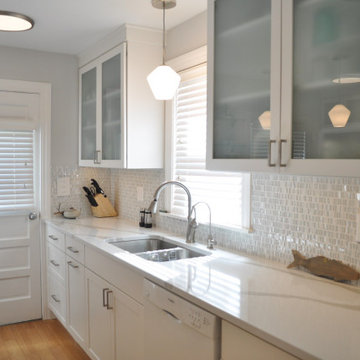
When the owners of this eat-in kitchen in a c. 1910 Cape contacted me, they were ready to transform it from a tired, cluttered look to a bright and clean aesthetic in keeping with their more modern taste. Plus, they needed more storage; they had been storing pots and pans in the oven. In the reconfigured renovated gray-and-white kitchen, we moved the stove/oven to a new island generous enough to accommodate seating for four, which freed up space for full-height cabinetry storage in the location of a former corner table. A PentalQuartz countertop in Arabescato, white Shaker-style overlay cabinets by Showplace, and a porcelain and glass mosaic backsplash tile from Lauzon help the modest kitchen sparkle and to feel more expansive. Happily, the oven is now available for cooking rather than storage.
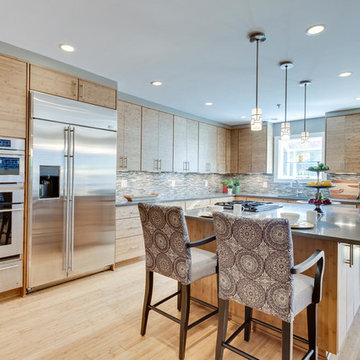
With a listing price of just under $4 million, this gorgeous row home located near the Convention Center in Washington DC required a very specific look to attract the proper buyer.
The home has been completely remodeled in a modern style with bamboo flooring and bamboo kitchen cabinetry so the furnishings and decor needed to be complimentary. Typically, transitional furnishings are used in staging across the board, however, for this property we wanted an urban loft, industrial look with heavy elements of reclaimed wood to create a city, hotel luxe style. As with all DC properties, this one is long and narrow but is completely open concept on each level, so continuity in color and design selections was critical.
The row home had several open areas that needed a defined purpose such as a reception area, which includes a full bar service area, pub tables, stools and several comfortable seating areas for additional entertaining. It also boasts an in law suite with kitchen and living quarters as well as 3 outdoor spaces, which are highly sought after in the District.
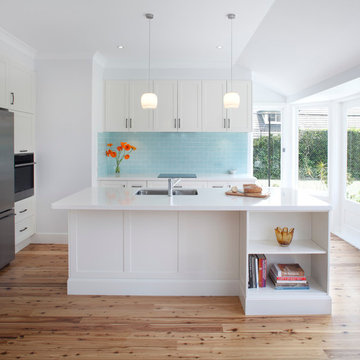
The kitchen and dining room are part of a larger renovation and extension that saw the rear of this home transformed from a small, dark, many-roomed space into a large, bright, open-plan family haven. With a goal to re-invent the home to better suit the needs of the owners, the designer needed to consider making alterations to many rooms in the home including two bathrooms, a laundry, outdoor pergola and a section of hallway.
This was a large job with many facets to oversee and consider but, in Nouvelle’s favour was the fact that the company oversaw all aspects of the project including design, construction and project management. This meant all members of the team were in the communication loop which helped the project run smoothly.
To keep the rear of the home light and bright, the designer choose a warm white finish for the cabinets and benchtop which was highlighted by the bright turquoise tiled splashback. The rear wall was moved outwards and given a bay window shape to create a larger space with expanses of glass to the doors and walls which invite the natural light into the home and make indoor/outdoor entertaining so easy.
The laundry is a clever conversion of an existing outhouse and has given the structure a new lease on life. Stripped bare and re-fitted, the outhouse has been re-purposed to keep the historical exterior while provide a modern, functional interior. A new pergola adjacent to the laundry makes the perfect outside entertaining area and can be used almost year-round.
Inside the house, two bathrooms were renovated utilising the same funky floor tile with its modern, matte finish. Clever design means both bathrooms, although compact, are practical inclusions which help this family during the busy morning rush. In considering the renovation as a whole, it was determined necessary to reconfigure the hallway adjacent to the downstairs bathroom to create a new traffic flow through to the kitchen from the front door and enable a more practical kitchen design to be created.
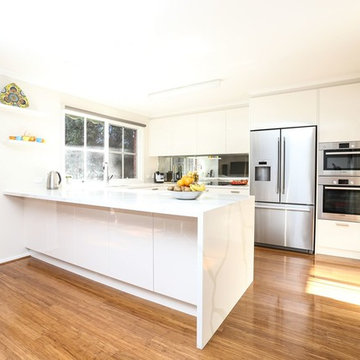
Scott Ehler
Inspiration för mellanstora moderna kök, med en undermonterad diskho, släta luckor, vita skåp, bänkskiva i kvarts, stänkskydd med metallisk yta, spegel som stänkskydd, rostfria vitvaror, bambugolv och en köksö
Inspiration för mellanstora moderna kök, med en undermonterad diskho, släta luckor, vita skåp, bänkskiva i kvarts, stänkskydd med metallisk yta, spegel som stänkskydd, rostfria vitvaror, bambugolv och en köksö
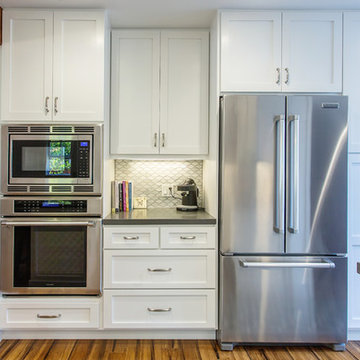
Photos by StudioCeja.com
Idéer för att renovera ett mellanstort vintage kök, med en rustik diskho, skåp i shakerstil, vita skåp, bänkskiva i kvarts, grått stänkskydd, rostfria vitvaror, bambugolv, stänkskydd i porslinskakel och en halv köksö
Idéer för att renovera ett mellanstort vintage kök, med en rustik diskho, skåp i shakerstil, vita skåp, bänkskiva i kvarts, grått stänkskydd, rostfria vitvaror, bambugolv, stänkskydd i porslinskakel och en halv köksö
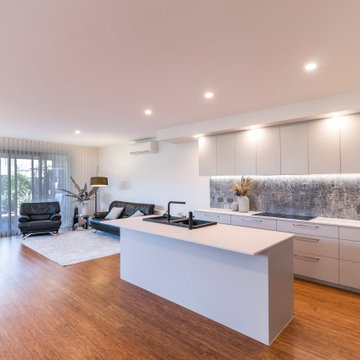
Make cooking, dining, and entertaining easy with a kitchen that's filled with style and amenities that fit your family's needs.
14-year-old kitchen transformation without changing the floor plan featuring -
• 2 pack flat profile cabinets in #polytec Oyster Grey Matt
• #caesarstone Cloudburst Concrete 20mm benchtops
• #bosch 900 Built in Pyro Oven
• #bosch 900 Induction Cooktop #builder #renovations
• #Tisira 850 Undermount Rangehood
• eye-catching, cubic design of #blanco Anthracite Single Bowl sink
• #hydrotap G5 Classic in Matte Black for filtered cool, boiling and soda water

This tiny kitchen sits in the corner of this top floor apartment. A tight angle made it difficult to maximise storage - especially with the hot water service in the corner under the bench. The blue/green glass splashback extends up behind the narrow canopy and makes a splash of colour in an otherwise neutral colour scheme. Supplemented by a small mobile chopping block benchtop space is reasonable given the space. A small pantry to the left supplements the storage shown.
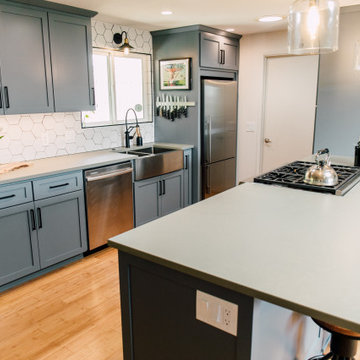
The old galley kitchen is gone! By removing the wall we were able to create an open floor plan and get a peninsula with eating space. There is a pantry, slide out appliance cabinet with power, and on the back side is another cabinet on the living room side.
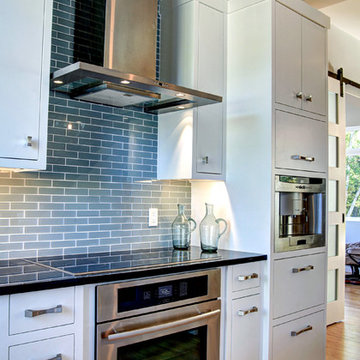
Photos by Kaity
Interiors by Ashley Cole Design
Architecture by David Maxam
Bild på ett stort funkis kök, med släta luckor, vita skåp, bänkskiva i kvarts, blått stänkskydd, rostfria vitvaror, en undermonterad diskho, stänkskydd i glaskakel, bambugolv och en köksö
Bild på ett stort funkis kök, med släta luckor, vita skåp, bänkskiva i kvarts, blått stänkskydd, rostfria vitvaror, en undermonterad diskho, stänkskydd i glaskakel, bambugolv och en köksö
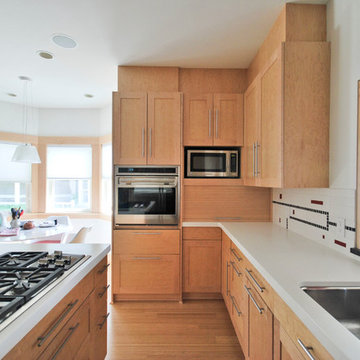
Jennifer Mortensen
Inspiration för ett avskilt, stort vintage u-kök, med en dubbel diskho, skåp i shakerstil, skåp i ljust trä, bänkskiva i kvarts, flerfärgad stänkskydd, stänkskydd i keramik, rostfria vitvaror, bambugolv och en köksö
Inspiration för ett avskilt, stort vintage u-kök, med en dubbel diskho, skåp i shakerstil, skåp i ljust trä, bänkskiva i kvarts, flerfärgad stänkskydd, stänkskydd i keramik, rostfria vitvaror, bambugolv och en köksö
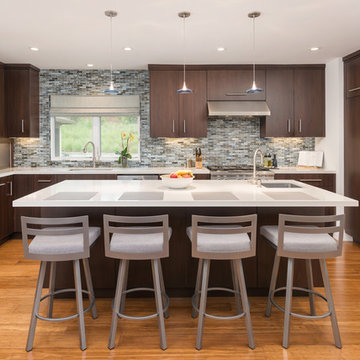
This small Ranch Style house was gutted and completely renovated and opened up to produce a truly indoor-outdoor experience. Panoramic Doors were essential to that end. Most of the house, including what was previously an enclosed Kitchen, now share the views out to the private rear yard and garden.
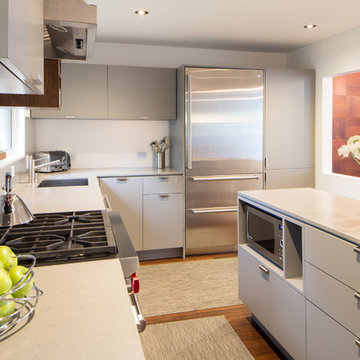
Jaime Sanders - D76 Studios
Idéer för ett mellanstort modernt kök, med en undermonterad diskho, grå skåp, bänkskiva i kvarts, grått stänkskydd, rostfria vitvaror, bambugolv och en köksö
Idéer för ett mellanstort modernt kök, med en undermonterad diskho, grå skåp, bänkskiva i kvarts, grått stänkskydd, rostfria vitvaror, bambugolv och en köksö
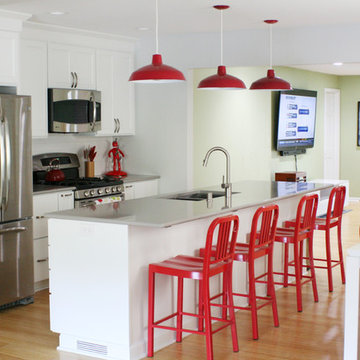
Aspect Cabinetry, Maple Painted Tundra. Landes Flat Panel Miter Door, Slab Drawer Fronts. Plywood Full Extension Soft Close Guides. Silestone Quartz Countertops Color Kensho.
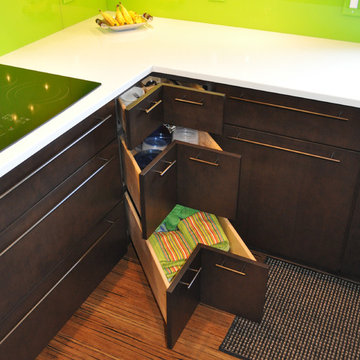
Idéer för funkis kök, med en undermonterad diskho, släta luckor, skåp i mörkt trä, bänkskiva i kvarts, grönt stänkskydd, glaspanel som stänkskydd, svarta vitvaror, bambugolv och en köksö
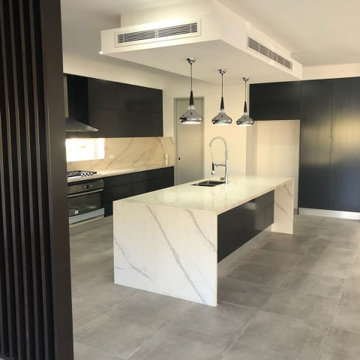
Breathtaking black featured kitchen with matching black louvers to keep the open space while separating the kitchen from another room. Storage is no problem in this kitchen with the island having storage on both ends !! A Calcutta 40mm benchtop with a double waterfall island could not look any better on a different kitchen. The splash back feature breaks the black and provides a pop of white grey to neutralise the distant feature. We love the window space bringing in plenty of natural light into the space, wrapping a window in stone is always a favourite for us!
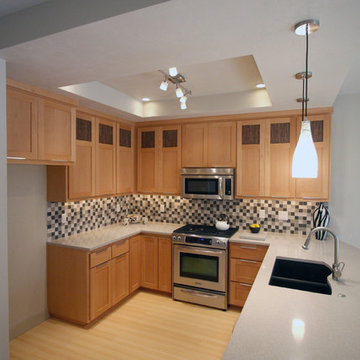
Exempel på ett mellanstort modernt kök, med en undermonterad diskho, skåp i shakerstil, skåp i ljust trä, bänkskiva i kvarts, flerfärgad stänkskydd, rostfria vitvaror, bambugolv och en halv köksö
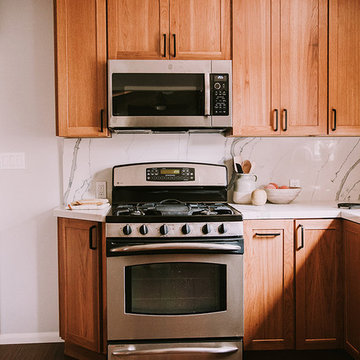
Annie W Photography
Idéer för ett mellanstort rustikt vit kök, med en rustik diskho, skåp i shakerstil, skåp i mellenmörkt trä, bänkskiva i kvarts, vitt stänkskydd, stänkskydd i sten, rostfria vitvaror, bambugolv, en halv köksö och brunt golv
Idéer för ett mellanstort rustikt vit kök, med en rustik diskho, skåp i shakerstil, skåp i mellenmörkt trä, bänkskiva i kvarts, vitt stänkskydd, stänkskydd i sten, rostfria vitvaror, bambugolv, en halv köksö och brunt golv
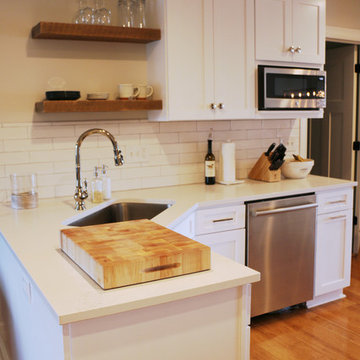
Julie Piesz, CKBD
Bild på ett litet vintage kök, med en undermonterad diskho, släta luckor, vita skåp, bänkskiva i kvarts, vitt stänkskydd, stänkskydd i tunnelbanekakel, rostfria vitvaror, bambugolv, en halv köksö och brunt golv
Bild på ett litet vintage kök, med en undermonterad diskho, släta luckor, vita skåp, bänkskiva i kvarts, vitt stänkskydd, stänkskydd i tunnelbanekakel, rostfria vitvaror, bambugolv, en halv köksö och brunt golv
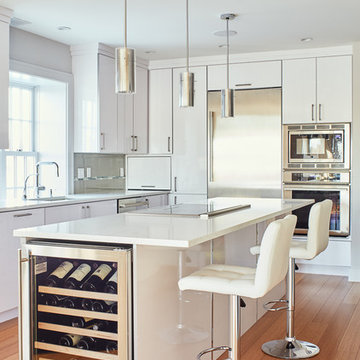
Greg West Photography
Inredning av ett modernt mellanstort kök, med en enkel diskho, släta luckor, vita skåp, bänkskiva i kvarts, grått stänkskydd, stänkskydd i glaskakel, rostfria vitvaror, bambugolv och en köksö
Inredning av ett modernt mellanstort kök, med en enkel diskho, släta luckor, vita skåp, bänkskiva i kvarts, grått stänkskydd, stänkskydd i glaskakel, rostfria vitvaror, bambugolv och en köksö
1 633 foton på kök, med bänkskiva i kvarts och bambugolv
9