211 foton på kök, med bänkskiva i kvarts
Sortera efter:
Budget
Sortera efter:Populärt i dag
21 - 40 av 211 foton
Artikel 1 av 3
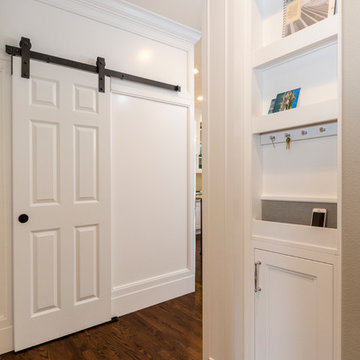
Photographer: Dan Farmer
Contractors: Creative Kitchen & Bath, JL Remodeling
Idéer för ett stort klassiskt grå kök, med en undermonterad diskho, skåp i shakerstil, vita skåp, bänkskiva i kvarts, grått stänkskydd, stänkskydd i porslinskakel, rostfria vitvaror, mellanmörkt trägolv, en köksö och brunt golv
Idéer för ett stort klassiskt grå kök, med en undermonterad diskho, skåp i shakerstil, vita skåp, bänkskiva i kvarts, grått stänkskydd, stänkskydd i porslinskakel, rostfria vitvaror, mellanmörkt trägolv, en köksö och brunt golv
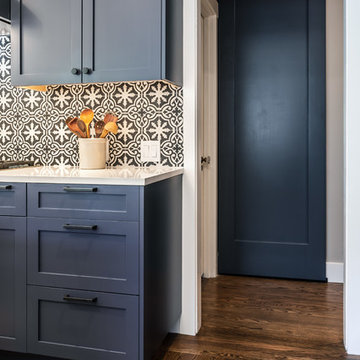
Idéer för ett klassiskt vit kök, med en undermonterad diskho, skåp i shakerstil, blå skåp, bänkskiva i kvarts, flerfärgad stänkskydd, stänkskydd i cementkakel, rostfria vitvaror, mellanmörkt trägolv, en köksö och brunt golv
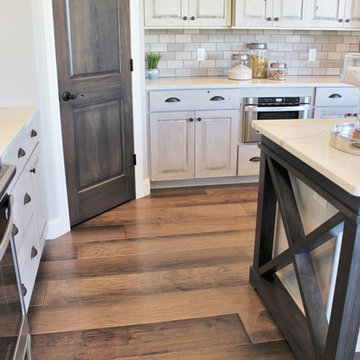
Rustic Birch Koch Cabinetry's painted in the "White Drift" finish paired with Hickory wood accents in a "Stone" stain. "Calacatta Clasique" engineered Q Quartz tops and a Stainless Steel appliance suite by Whirlpool completes the design in this Bettendorf, IA home built by Aspen Homes LLC.
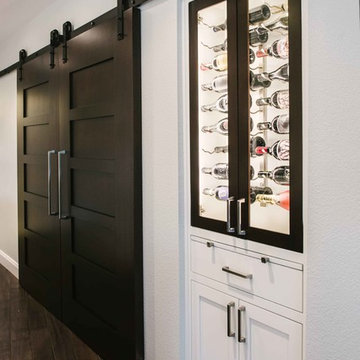
Marissa Moss
Inredning av ett klassiskt mellanstort kök, med släta luckor, skåp i mörkt trä, bänkskiva i kvarts, vitt stänkskydd, stänkskydd i stenkakel, mörkt trägolv och en köksö
Inredning av ett klassiskt mellanstort kök, med släta luckor, skåp i mörkt trä, bänkskiva i kvarts, vitt stänkskydd, stänkskydd i stenkakel, mörkt trägolv och en köksö
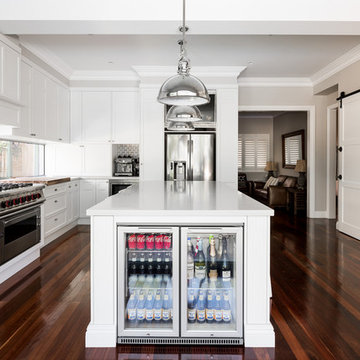
Custom designed kitchen layout and cabinetry to suit the family's lifestyle; with two young children and a passion for entertaining. An existing internal wall dividing the kitchen/ dining area was removed to increase the size of the kitchen, creating a practical and functional chef's kitchen and living space for the whole family. The new kitchen creates a feel of open plan living and connection with the outdoor areas and the addition of a full length window above the bench top maximises the natural light entering the house.
Designer: Hubble Design
Photographer: Dion Robeson
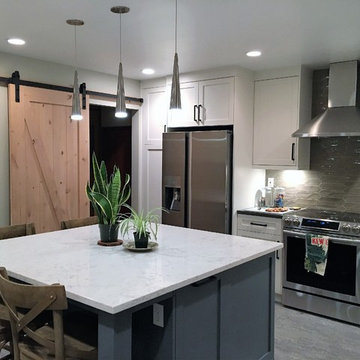
Idéer för mellanstora amerikanska flerfärgat kök, med en undermonterad diskho, skåp i shakerstil, blå skåp, bänkskiva i kvarts, beige stänkskydd, stänkskydd i glaskakel, rostfria vitvaror, vinylgolv, en köksö och blått golv
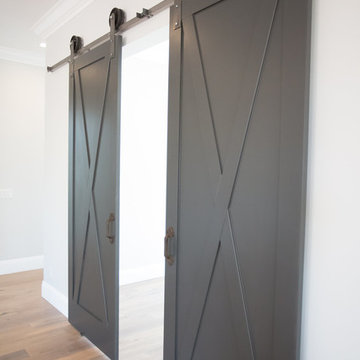
Lovely transitional style custom home in Scottsdale, Arizona. The high ceilings, skylights, white cabinetry, and medium wood tones create a light and airy feeling throughout the home. The aesthetic gives a nod to contemporary design and has a sophisticated feel but is also very inviting and warm. In part this was achieved by the incorporation of varied colors, styles, and finishes on the fixtures, tiles, and accessories. The look was further enhanced by the juxtapositional use of black and white to create visual interest and make it fun. Thoughtfully designed and built for real living and indoor/ outdoor entertainment.
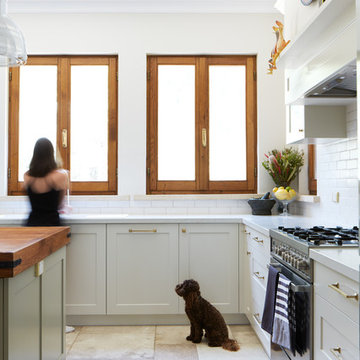
Foster Photography
Idéer för att renovera ett stort vintage vit vitt skafferi, med en dubbel diskho, skåp i shakerstil, gröna skåp, bänkskiva i kvarts, vitt stänkskydd, stänkskydd i keramik, rostfria vitvaror, klinkergolv i porslin, en köksö och beiget golv
Idéer för att renovera ett stort vintage vit vitt skafferi, med en dubbel diskho, skåp i shakerstil, gröna skåp, bänkskiva i kvarts, vitt stänkskydd, stänkskydd i keramik, rostfria vitvaror, klinkergolv i porslin, en köksö och beiget golv
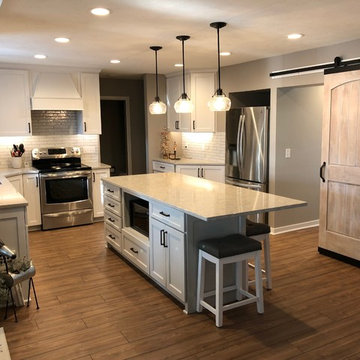
Contrasting with rustic, monochromatic modern look. Black and white with shades of gray.
Idéer för rustika vitt kök, med en undermonterad diskho, vita skåp, bänkskiva i kvarts, vitt stänkskydd, stänkskydd i tunnelbanekakel, rostfria vitvaror, vinylgolv, en köksö och brunt golv
Idéer för rustika vitt kök, med en undermonterad diskho, vita skåp, bänkskiva i kvarts, vitt stänkskydd, stänkskydd i tunnelbanekakel, rostfria vitvaror, vinylgolv, en köksö och brunt golv
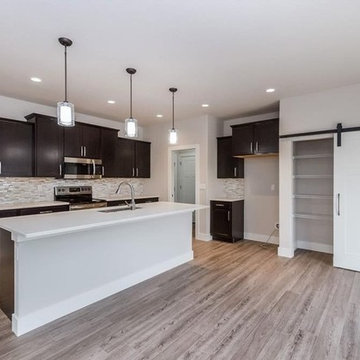
Inspiration för ett mellanstort vintage vit vitt kök, med en undermonterad diskho, luckor med infälld panel, skåp i mörkt trä, bänkskiva i kvarts, grått stänkskydd, stänkskydd i keramik, rostfria vitvaror, ljust trägolv, en köksö och grått golv
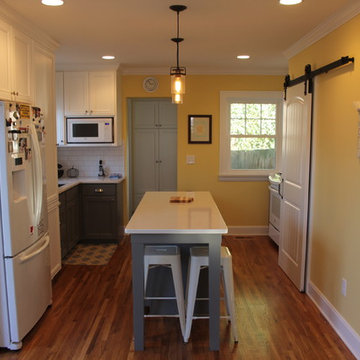
Mike McGinn
Bild på ett litet lantligt vit vitt kök, med en undermonterad diskho, luckor med infälld panel, vita skåp, bänkskiva i kvarts, vitt stänkskydd, stänkskydd i tunnelbanekakel, vita vitvaror, mellanmörkt trägolv, en köksö och brunt golv
Bild på ett litet lantligt vit vitt kök, med en undermonterad diskho, luckor med infälld panel, vita skåp, bänkskiva i kvarts, vitt stänkskydd, stänkskydd i tunnelbanekakel, vita vitvaror, mellanmörkt trägolv, en köksö och brunt golv
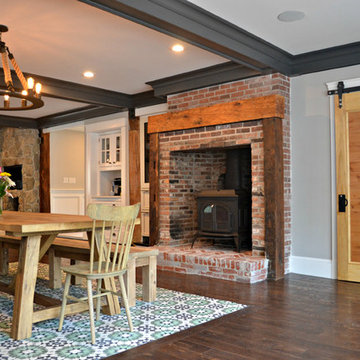
colorTHEORY Boston
Idéer för ett mycket stort kök, med en rustik diskho, bänkskiva i kvarts, rostfria vitvaror, mellanmörkt trägolv, en köksö, luckor med infälld panel, turkosa skåp, vitt stänkskydd och stänkskydd i keramik
Idéer för ett mycket stort kök, med en rustik diskho, bänkskiva i kvarts, rostfria vitvaror, mellanmörkt trägolv, en köksö, luckor med infälld panel, turkosa skåp, vitt stänkskydd och stänkskydd i keramik
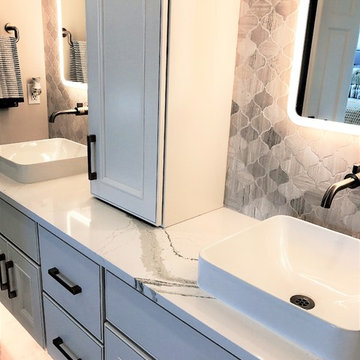
We recently visited a home that said “beautiful” all over. This is truly a home anyone could enjoy and appreciate. Designed perfectly for entertaining with a massive kitchen island of Cambria Brittanicca quartz countertops that includes full height waterfall end panels. Throughout this home including the wine bar and master bath you find gorgeous Cambria Brittanicca. Your friends and family will want to come to “your home” with great views of the lake and city right outside your kitchen.
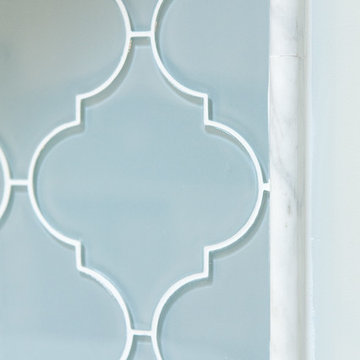
For this project, the Houseplay team converted a single level, three bedroom/three bathroom apartment into a duplex.
Thanks to the conversion, the family we worked with enjoys a new great room, including an expanded kitchen, two new skylights, and a laundry closet on main floor. They also have a new master bedroom suite on the lower level, including a bathroom, walk-in closet, and small office.
We fitted new crown mouldings into the great room, and also added new baseboards, door mouldings, and raised-panel doors throughout the apartment. New flooring was installed in the kitchen to match the rest of the rooms before we refinished the hardwood floors throughout the duplex.
Our team installed new recessed and feature lighting throughout the space, and we brought in a new tankless water heater along with all-new plumbing for the laundry area and master bathroom. The gorgeous glass tile in kitchen and master shower is our handiwork, as is the fresh coat of paint on all of the walls, ceilings, mouldings, and doors throughout the apartment.
Want to create a bright, beautiful space in your home? Contact the Houseplay team; we’ll help make it happen!
Photo Credit: Anne Ruthmann Photography
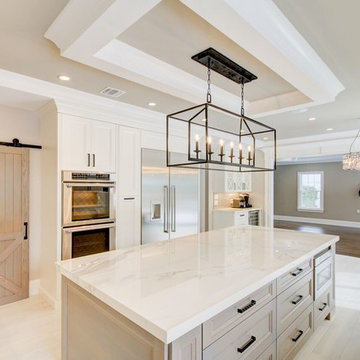
Transitional two-tone kitchen project for a newly developed home in Manhasset, NY. The kitchen was designed by Rudy Roudiani and manufactured in Minnesota by Plato Woodwork.
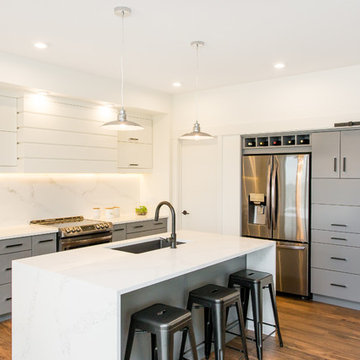
Ian Hennes
Foto på ett mellanstort funkis vit kök, med en undermonterad diskho, släta luckor, grå skåp, bänkskiva i kvarts, vitt stänkskydd, stänkskydd i sten, rostfria vitvaror, vinylgolv, en köksö och brunt golv
Foto på ett mellanstort funkis vit kök, med en undermonterad diskho, släta luckor, grå skåp, bänkskiva i kvarts, vitt stänkskydd, stänkskydd i sten, rostfria vitvaror, vinylgolv, en köksö och brunt golv
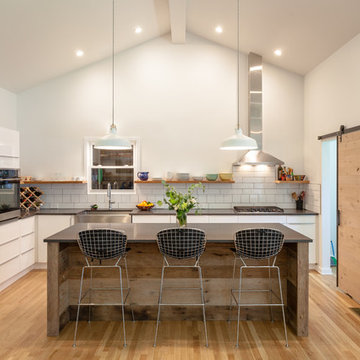
Nick King Photography
Inredning av ett modernt mellanstort kök, med en rustik diskho, släta luckor, vita skåp, bänkskiva i kvarts, vitt stänkskydd, stänkskydd i keramik, rostfria vitvaror, ljust trägolv och en köksö
Inredning av ett modernt mellanstort kök, med en rustik diskho, släta luckor, vita skåp, bänkskiva i kvarts, vitt stänkskydd, stänkskydd i keramik, rostfria vitvaror, ljust trägolv och en köksö
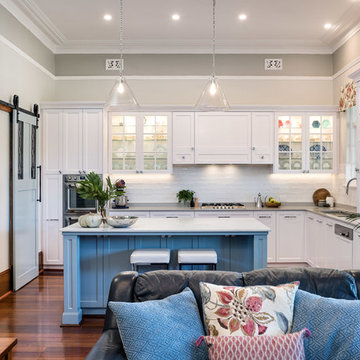
Photo Credit: Carla Atley Photography
Idéer för ett mellanstort klassiskt flerfärgad kök, med en undermonterad diskho, skåp i shakerstil, vita skåp, bänkskiva i kvarts, vitt stänkskydd, stänkskydd i keramik, rostfria vitvaror, mellanmörkt trägolv, brunt golv och flera köksöar
Idéer för ett mellanstort klassiskt flerfärgad kök, med en undermonterad diskho, skåp i shakerstil, vita skåp, bänkskiva i kvarts, vitt stänkskydd, stänkskydd i keramik, rostfria vitvaror, mellanmörkt trägolv, brunt golv och flera köksöar
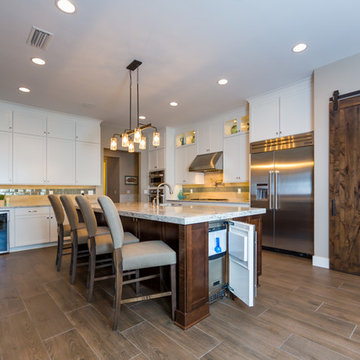
This gorgeous riverfront home provides over 4,200 SF of living space across four bedrooms and four-and-a-half baths, including separate study, exercise room and game room. An expansive 3,000 SF screened lanai and pool deck provides plenty of space for outdoor activities. Photo credit: Deremer Studios
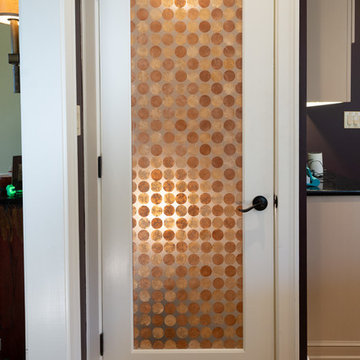
Inredning av ett klassiskt kök, med luckor med upphöjd panel och bänkskiva i kvarts
211 foton på kök, med bänkskiva i kvarts
2