360 182 foton på kök, med bänkskiva i kvarts
Sortera efter:
Budget
Sortera efter:Populärt i dag
381 - 400 av 360 182 foton
Artikel 1 av 2

Exempel på ett avskilt, mellanstort klassiskt vit vitt l-kök, med en rustik diskho, skåp i shakerstil, gröna skåp, bänkskiva i kvarts, vitt stänkskydd, stänkskydd i keramik, rostfria vitvaror, klinkergolv i terrakotta och brunt golv
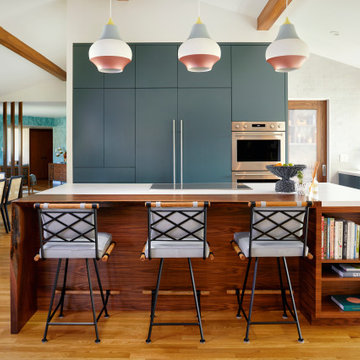
Exempel på ett retro vit vitt kök, med en nedsänkt diskho, släta luckor, blå skåp, bänkskiva i kvarts, vitt stänkskydd, stänkskydd i tunnelbanekakel, integrerade vitvaror, ljust trägolv och en köksö

Inspiration för moderna flerfärgat kök, med en undermonterad diskho, släta luckor, skåp i mellenmörkt trä, bänkskiva i kvarts, flerfärgad stänkskydd, integrerade vitvaror, mellanmörkt trägolv, en halv köksö och brunt golv

Scandinavian minimalist kitchen with black cabinets with rift cut white oak accents.
Foto på ett stort nordiskt vit kök, med en undermonterad diskho, släta luckor, svarta skåp, bänkskiva i kvarts, vitt stänkskydd, integrerade vitvaror, ljust trägolv, en köksö och beiget golv
Foto på ett stort nordiskt vit kök, med en undermonterad diskho, släta luckor, svarta skåp, bänkskiva i kvarts, vitt stänkskydd, integrerade vitvaror, ljust trägolv, en köksö och beiget golv
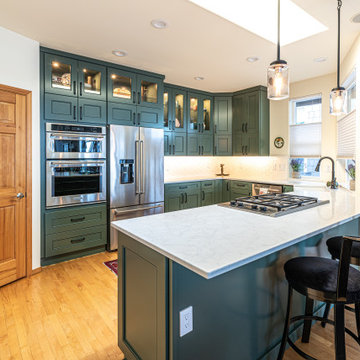
Beautiful eucalyptus green cabinetry showcases Rookwood Americana Pottery.
Inspiration för ett mellanstort vintage vit vitt kök, med en rustik diskho, gröna skåp, vitt stänkskydd, rostfria vitvaror, mellanmörkt trägolv, släta luckor, bänkskiva i kvarts, stänkskydd i keramik, en halv köksö och brunt golv
Inspiration för ett mellanstort vintage vit vitt kök, med en rustik diskho, gröna skåp, vitt stänkskydd, rostfria vitvaror, mellanmörkt trägolv, släta luckor, bänkskiva i kvarts, stänkskydd i keramik, en halv köksö och brunt golv

Idéer för att renovera ett stort 60 tals vit vitt kök, med en undermonterad diskho, släta luckor, skåp i mellenmörkt trä, bänkskiva i kvarts, grönt stänkskydd, stänkskydd i porslinskakel, rostfria vitvaror, mellanmörkt trägolv och en köksö
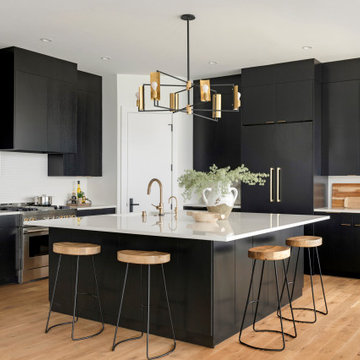
Modern inredning av ett vit vitt kök och matrum, med en undermonterad diskho, släta luckor, bänkskiva i kvarts, vitt stänkskydd, mellanmörkt trägolv, en köksö och brunt golv
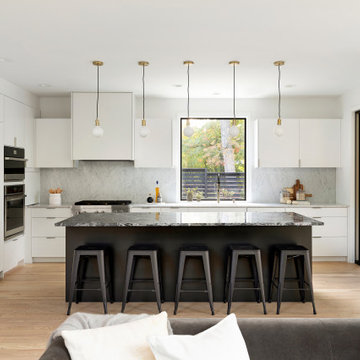
Foto på ett mellanstort nordiskt flerfärgad l-kök, med släta luckor, vita skåp, bänkskiva i kvarts, vitt stänkskydd, stänkskydd i marmor, rostfria vitvaror, ljust trägolv, en köksö och beiget golv
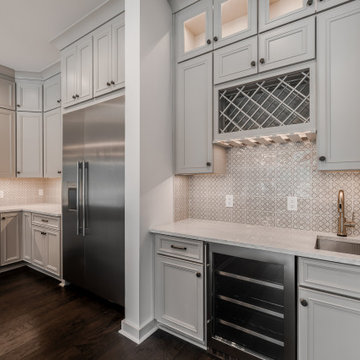
This 4150 SF waterfront home in Queen's Harbour Yacht & Country Club is built for entertaining. It features a large beamed great room with fireplace and built-ins, a gorgeous gourmet kitchen with wet bar and working pantry, and a private study for those work-at-home days. A large first floor master suite features water views and a beautiful marble tile bath. The home is an entertainer's dream with large lanai, outdoor kitchen, pool, boat dock, upstairs game room with another wet bar and a balcony to take in those views. Four additional bedrooms including a first floor guest suite round out the home.

This project was Lars’ second time working with this wonderful Chula Vista family and when they contacted us with their ideas about what they wanted to accomplish in their home, we knew it was going to be special. The star of the show is this stunning kitchen with a massive island. Every detail was thought of and carefully crafted to blend seamlessly with the architecture of the home and how this family lives within it. Gorgeous off-white cabinetry paired with rich wood accents and flooring, custom made panels with intricate mirror detailing to conceal the SUBZERO/Wolf refrigerator and freezer, a built in wet bar to house an extensive whiskey collection, tile painstakingly set to capture each and every curve while flowing perfectly with the crown moulding, and a pantry that could easily rival The Home Edit stocked with every imaginable SUBZERO/Wolf countertop appliance and dual steam ovens. The large open concept space that flows into the living room was reconfigured to replace and center a large fireplace that features a direct-vent set up and stunning stone surround with custom built-ins flanking either side. New wood flooring throughout the downstairs features a classic herringbone pattern that gives special interest to a long hallway, while a new stair railing was custom designed with intricate detail to mirror an existing window design detail. The end result is stunning and we are so thrilled that this wonderful family will make memories in this home for years to come.

This outdated kitchen came with flowered wallpaper, narrow connections to Entry and Dining Room, outdated cabinetry and poor workflow. By opening up the ceiling to expose existing beams, widening both entrys and adding taller, angled windows, light now steams into this bright and cheery Mid Century Modern kitchen. The custom Pratt & Larson turquoise tiles add so much interest and tie into the new custom painted blue door. The walnut wood base cabinets add a warm, natural element. A cozy seating area for TV watching, reading and coffee looks out to the new clear cedar fence and landscape.

Industrial transitional English style kitchen. The addition and remodeling were designed to keep the outdoors inside. Replaced the uppers and prioritized windows connected to key parts of the backyard and having open shelvings with walnut and brass details.
Custom dark cabinets made locally. Designed to maximize the storage and performance of a growing family and host big gatherings. The large island was a key goal of the homeowners with the abundant seating and the custom booth opposite to the range area. The booth was custom built to match the client's favorite dinner spot. In addition, we created a more New England style mudroom in connection with the patio. And also a full pantry with a coffee station and pocket doors.

Relocating to Portland, Oregon from California, this young family immediately hired Amy to redesign their newly purchased home to better fit their needs. The project included updating the kitchen, hall bath, and adding an en suite to their master bedroom. Removing a wall between the kitchen and dining allowed for additional counter space and storage along with improved traffic flow and increased natural light to the heart of the home. This galley style kitchen is focused on efficiency and functionality through custom cabinets with a pantry boasting drawer storage topped with quartz slab for durability, pull-out storage accessories throughout, deep drawers, and a quartz topped coffee bar/ buffet facing the dining area. The master bath and hall bath were born out of a single bath and a closet. While modest in size, the bathrooms are filled with functionality and colorful design elements. Durable hex shaped porcelain tiles compliment the blue vanities topped with white quartz countertops. The shower and tub are both tiled in handmade ceramic tiles, bringing much needed texture and movement of light to the space. The hall bath is outfitted with a toe-kick pull-out step for the family’s youngest member!

Inredning av ett klassiskt stort beige beige kök, med en köksö, en undermonterad diskho, släta luckor, gröna skåp, bänkskiva i kvarts, beige stänkskydd, stänkskydd i mosaik, rostfria vitvaror, mellanmörkt trägolv och brunt golv
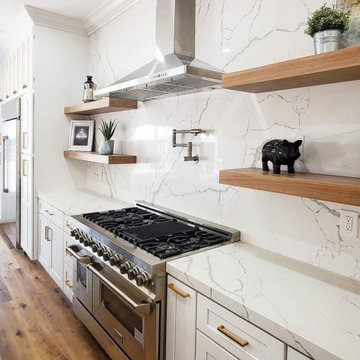
Calacatta Capri is a new quartz slab that can transform any interior application. Calacatta Capri quartz features a stark white background with warm-colored narrow veins. The vein structure is very proportionate throughout the unit, which display's how far innovation and master craftsmanship has come in the engineering process of quartz slabs. Calacatta Capri is offered in large format and has a vein matching option to ensure that your countertops flow together seamlessly.

A few tweaks to this already well built kitchen, refreshed the space and solidified the Arts & Craft theme carried throughout the space. A change to the pantry wall provided better and increased storage and countertop space and a new island created finely tuned symmetry to the layout. Combned with new cabinet hardware and modern chevron backsplash, the updated marble-look quartz countertops offer durability and a tailored sophisticated elegance.
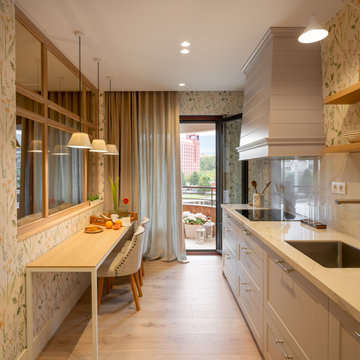
Reforma integral Sube Interiorismo www.subeinteriorismo.com
Biderbost Photo
Inredning av ett klassiskt mellanstort vit linjärt vitt kök och matrum, med en undermonterad diskho, luckor med upphöjd panel, grå skåp, bänkskiva i kvarts, vitt stänkskydd, rostfria vitvaror, laminatgolv och brunt golv
Inredning av ett klassiskt mellanstort vit linjärt vitt kök och matrum, med en undermonterad diskho, luckor med upphöjd panel, grå skåp, bänkskiva i kvarts, vitt stänkskydd, rostfria vitvaror, laminatgolv och brunt golv
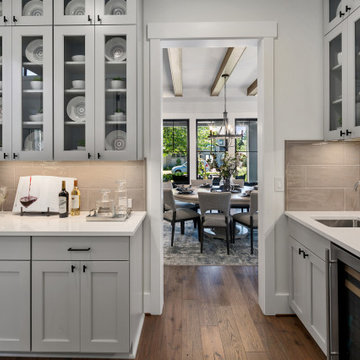
Butler's pantry connecting dining room, media room and great room.
Inspiration för mellanstora lantliga vitt l-kök, med en nedsänkt diskho, luckor med infälld panel, grå skåp, bänkskiva i kvarts, grått stänkskydd, rostfria vitvaror, mellanmörkt trägolv och brunt golv
Inspiration för mellanstora lantliga vitt l-kök, med en nedsänkt diskho, luckor med infälld panel, grå skåp, bänkskiva i kvarts, grått stänkskydd, rostfria vitvaror, mellanmörkt trägolv och brunt golv

This stylish, family friendly kitchen is also an entertainer’s dream! This young family desired a bright, spacious kitchen that would function just as well for the family of 4 everyday, as it would for hosting large events (in a non-covid world). Apart from these programmatic goals, our aesthetic goal was to accommodate all the function and mess into the design so everything would be neatly hidden away behind beautiful cabinetry and panels.
The navy, bifold buffet area serves as an everyday breakfast and coffee bar, and transforms into a beautiful buffet spread during parties (we’ve been there!). The fridge drawers are great for housing milk and everyday items during the week, and both kid and adult beverages during parties while keeping the guests out of the main cooking zone. Just around the corner you’ll find the high gloss navy bar offering additional beverages, ice machine, and barware storage – cheers!
Super durable quartz with a marbled look keeps the kitchen looking neat and bright, while withstanding everyday wear and tear without a problem. The practical waterfall ends at the island offer additional damage control in bringing that hard surface all the way down to the beautiful white oak floors.
Underneath three large window walls, a built-in banquette and custom table provide a comfortable, intimate dining nook for the family and a few guests while the stunning chandelier ties in nicely with the other brass accents in the kitchen. The thin black window mullions offer a sharp, clean contrast to the crisp white walls and coordinate well with the dark banquette.
Thin, tall windows on either side of the range beautifully frame the stunningly simple, double curvature custom hood, and large windows in the bar/butler’s pantry allow additional light to really flood the space and keep and airy feel. The textured wallpaper in the bar area adds a touch of warmth, drama and interest while still keeping things simple.

Idéer för ett mellanstort modernt vit kök, med en rustik diskho, skåp i ljust trä, bänkskiva i kvarts, vitt stänkskydd, stänkskydd i marmor, rostfria vitvaror, ljust trägolv och brunt golv
360 182 foton på kök, med bänkskiva i kvarts
20