2 752 foton på kök, med bänkskiva i kvartsit och brunt stänkskydd
Sortera efter:
Budget
Sortera efter:Populärt i dag
61 - 80 av 2 752 foton
Artikel 1 av 3
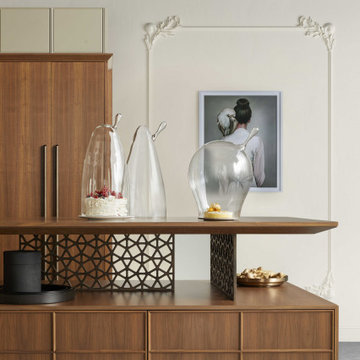
Diamante
Designed by Artemadesign and elaborated by Houss Expo to rewrite the rules of living.
Thus was born Diamante, from a creative idea, from an indistinct and vaguely abstract vision at the origin, which gradually becomes more and more clear and defined.
Houss Expo interprets the taste and desires of those who love classic elegance, integrating technology and cleanliness into the lines, with a tailor-made processing program handcrafted in every detail.
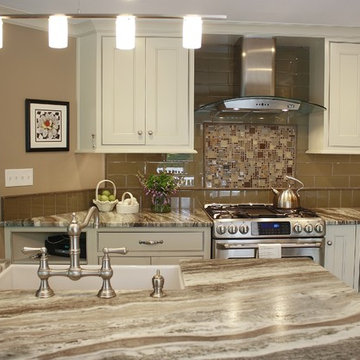
These Brown Fantasy Leathered quartzite countertops are the star of this kitchen. With sweeping hues of brown, tan, gray, and white, the movement in this natural stone carries your eye throughout the space. The homeowners' installed a complimentary glass tile backsplash which looks fabulous against their white cabinetry. A framed insert of glass and stone mosaic tile above the stove makes a great focal point. They also have a Shaw farmhouse sink which looks out to a gorgeous view of their backyard.

Bild på ett avskilt, mellanstort industriellt vit vitt parallellkök, med skåp i shakerstil, gröna skåp, bänkskiva i kvartsit, skiffergolv, brunt stänkskydd, stänkskydd i tegel, integrerade vitvaror, en halv köksö och brunt golv
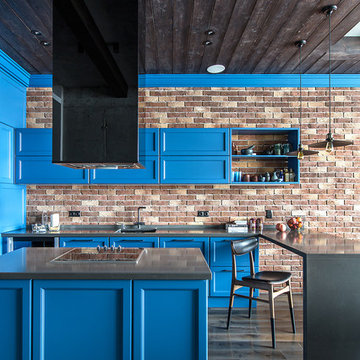
архитектор - Анна Святославская
фотограф - Борис Бочкарев
Отделочные работы - Олимпстройсервис
Idéer för ett industriellt grå kök, med bänkskiva i kvartsit, en köksö, en undermonterad diskho, luckor med infälld panel, blå skåp, stänkskydd i tegel, mörkt trägolv och brunt stänkskydd
Idéer för ett industriellt grå kök, med bänkskiva i kvartsit, en köksö, en undermonterad diskho, luckor med infälld panel, blå skåp, stänkskydd i tegel, mörkt trägolv och brunt stänkskydd

Ultramodern German Kitchen in Cranleigh, Surrey
This Cranleigh kitchen makes the most of a bold kitchen theme and our design & supply only fitting option.
The Brief
This Cranleigh project sought to make use of our design & supply only service, with a design tailored around the sunny extension being built by a contractor at this property.
The task for our Horsham based kitchen designer George was to create a design to suit the extension in the works as well as the style and daily habits of these Cranleigh clients. A theme from our Horsham Showroom was a favourable design choice for this project, with adjustments required to fit this space.
Design Elements
With the core theme of the kitchen all but decided, the layout of the space was a key consideration to ensure the new space would function as required.
A clever layout places full-height units along the rear wall of this property with all the key work areas of this kitchen below the three angled windows of the extension. The theme combines dark matt black furniture with ferro bronze accents and a bronze splashback.
The handleless profiling throughout is also leant from the display at our Horsham showroom and compliments the ultramodern kitchen theme of black and bronze.
To add a further dark element quartz work surfaces have been used in the Vanilla Noir finish from Caesarstone. A nice touch to this project is an in keeping quartz windowsill used above the sink area.
Special Inclusions
With our completely custom design service, a number of special inclusions have been catered for to add function to the project. A key area of the kitchen where function is added is via the appliances chosen. An array of Neff appliances have been utilised, with high-performance N90 models opted for across a single oven, microwave oven and warming drawer.
Elsewhere, full-height fridge and freezers have been integrated behind furniture, with a Neff dishwasher located near to the sink also integrated behind furniture.
A popular wine cabinet is fitted within furniture around the island space in this kitchen.
Project Highlight
The highlight of this project lays within the coordinated design & supply only service provided for this project.
Designer George tailored our service to this project, with a professional survey undertaken as soon as the area of the extension was constructed. With any adjustments made, the furniture and appliances were conveniently delivered to site for this client’s builder to install.
Our work surface partner then fitted the quartz work surfaces as the final flourish.
The End Result
This project is a fantastic example of the first-class results that can be achieved using our design & supply only fitting option, with the design perfectly tailored to the building work undertaken – plus timely coordination with the builder working on the project.
If you have a similar home project, consult our expert designers to see how we can design your dream space.
To arrange an free design consultation visit a showroom or book an appointment now.
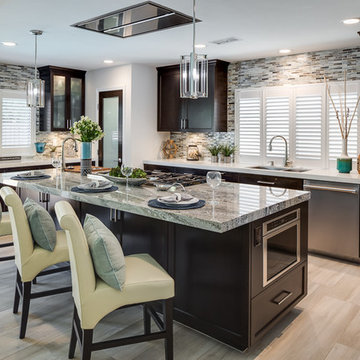
Milan Kovacevic
Inspiration för mellanstora klassiska kök, med en undermonterad diskho, luckor med infälld panel, skåp i mörkt trä, bänkskiva i kvartsit, brunt stänkskydd, stänkskydd i stickkakel, rostfria vitvaror, klinkergolv i porslin och en köksö
Inspiration för mellanstora klassiska kök, med en undermonterad diskho, luckor med infälld panel, skåp i mörkt trä, bänkskiva i kvartsit, brunt stänkskydd, stänkskydd i stickkakel, rostfria vitvaror, klinkergolv i porslin och en köksö
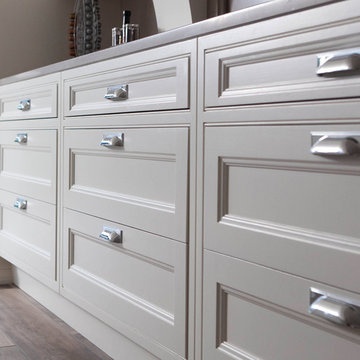
Bespoke solid oak inframe kitchen with solid oak internals – handpainted in Farrow & Ball Wimborne White – by Madison Interiors. 30mm Silestone Coral Clay work surfaces with Madison edge and framed splash back.
Images Infinity media
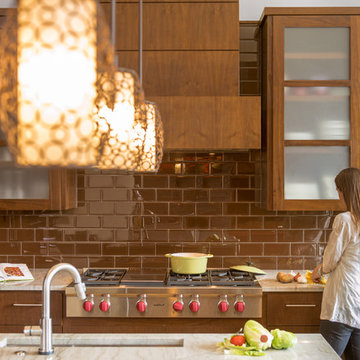
A large kitchen island with white quartzite countertops next to a stainless steel stove is a chef's dream. The warm pendant lighting combined with the walnut cabinets and brown tile create a welcoming ambiance, just as the client requested. Photo by: Jacob Bodkin. Architecture by: James LaRue Architects.
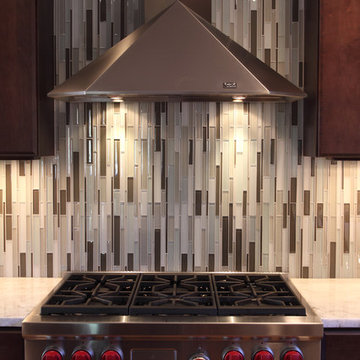
With the selection of the dark stained cabinetry, flat panel cabinet door style, sleek stainless steel over-sized hardware, glass backsplash tile and translucent quartzite countertops, we were able to accomplish the modern aesthetic the homeowners longed for. To see more on this award winning Normandy Remodeling Kitchen, click here: http://www.normandyremodeling.com/blog/modern-kitchen-remodel-for-vintage-evanston-home

With a striking, bold design that's both sleek and warm, this modern rustic black kitchen is a beautiful example of the best of both worlds.
When our client from Wendover approached us to re-design their kitchen, they wanted something sleek and sophisticated but also comfortable and warm. We knew just what to do — design and build a contemporary yet cosy kitchen.
This space is about clean, sleek lines. We've chosen Hacker Systemat cabinetry — sleek and sophisticated — in the colours Black and Oak. A touch of warm wood enhances the black units in the form of oak shelves and backsplash. The wooden accents also perfectly match the exposed ceiling trusses, creating a cohesive space.
This modern, inviting space opens up to the garden through glass folding doors, allowing a seamless transition between indoors and out. The area has ample lighting from the garden coming through the glass doors, while the under-cabinet lighting adds to the overall ambience.
The island is built with two types of worksurface: Dekton Laurent (a striking dark surface with gold veins) for cooking and Corian Designer White for eating. Lastly, the space is furnished with black Siemens appliances, which fit perfectly into the dark colour palette of the space.
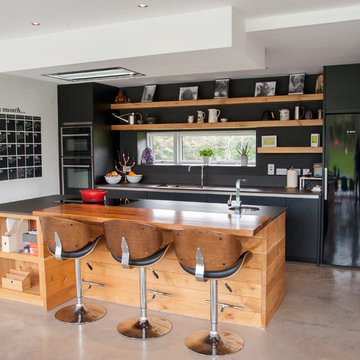
This contemporary handle less Black kitchen is complemented with a Bespoke Log Cabin style Island unit in Sycamore. Contrasted with a Solid Teak breakfast bar.
The main worktop is Dekton
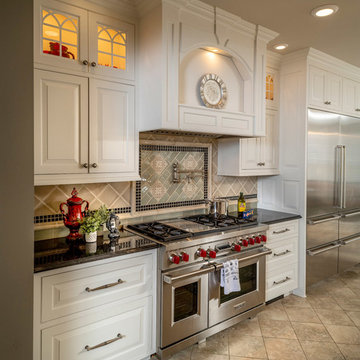
Rick Lee Photo
Bild på ett stort vintage grå linjärt grått kök med öppen planlösning, med en undermonterad diskho, luckor med upphöjd panel, vita skåp, bänkskiva i kvartsit, brunt stänkskydd, stänkskydd i porslinskakel, rostfria vitvaror, klinkergolv i porslin, en köksö och grått golv
Bild på ett stort vintage grå linjärt grått kök med öppen planlösning, med en undermonterad diskho, luckor med upphöjd panel, vita skåp, bänkskiva i kvartsit, brunt stänkskydd, stänkskydd i porslinskakel, rostfria vitvaror, klinkergolv i porslin, en köksö och grått golv
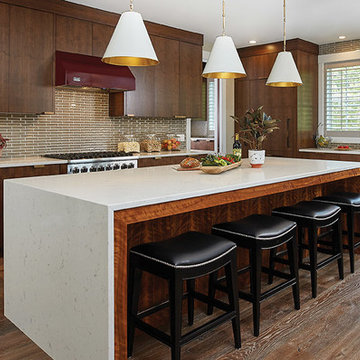
Inspiration för mellanstora moderna kök, med en undermonterad diskho, släta luckor, skåp i mörkt trä, bänkskiva i kvartsit, brunt stänkskydd, stänkskydd i glaskakel, rostfria vitvaror, mörkt trägolv, en köksö och brunt golv
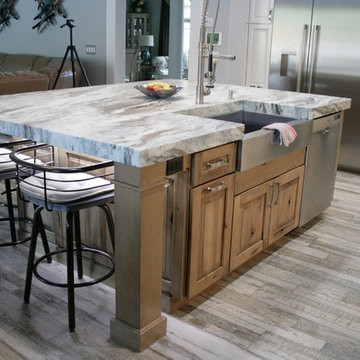
Foto på ett stort rustikt kök, med en rustik diskho, luckor med upphöjd panel, vita skåp, bänkskiva i kvartsit, brunt stänkskydd, stänkskydd i glaskakel, rostfria vitvaror, klinkergolv i porslin och en köksö

This project is new construction located in Hinsdale, Illinois. The scope included the kitchen, butler’s pantry, and mudroom. The clients are on the verge of being empty nesters and so they decided to right size. They came from a far more traditional home, and they were open to things outside of their comfort zone. O’Brien Harris Cabinetry in Chicago (OBH) collaborated on the project with the design team but especially with the builder from J. Jordan Homes. The architecture of this home is interesting and defined by large floor to ceiling windows. This created a challenge in the kitchen finding wall space for large appliances.
“In essence we only had one wall and so we chose to orient the cooking on that wall. That single wall is defined on the left by a window and on the right by the mudroom. That left us with another challenge – where to place the ovens and refrigerator. We then created a vertically clad wall disguising appliances which floats in between the kitchen and dining room”, says Laura O’Brien.
The room is defined by interior transom windows and a peninsula was created between the kitchen and the casual dining for separation but also for added storage. To keep it light and open a transparent brass and glass shelving was designed for dishes and glassware located above the peninsula.
The butler’s pantry is located behind the kitchen and between the dining room and a lg exterior window to front of the home. Its main function is to house additional appliances. The wall at the butler’s pantry portal was thickened to accommodate additional shelving for open storage. obrienharris.com
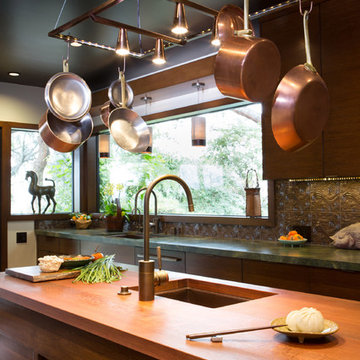
Erika Bierman www.erikabiermanphotography.com
Bild på ett mellanstort orientaliskt l-kök, med en undermonterad diskho, släta luckor, skåp i mellenmörkt trä, bänkskiva i kvartsit, brunt stänkskydd, stänkskydd i keramik, integrerade vitvaror, mellanmörkt trägolv och en köksö
Bild på ett mellanstort orientaliskt l-kök, med en undermonterad diskho, släta luckor, skåp i mellenmörkt trä, bänkskiva i kvartsit, brunt stänkskydd, stänkskydd i keramik, integrerade vitvaror, mellanmörkt trägolv och en köksö
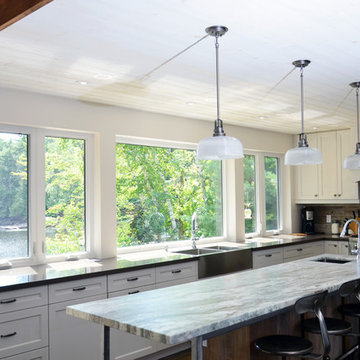
Bild på ett mycket stort rustikt kök, med en undermonterad diskho, skåp i shakerstil, vita skåp, bänkskiva i kvartsit, brunt stänkskydd, stänkskydd i porslinskakel, rostfria vitvaror, betonggolv och en köksö
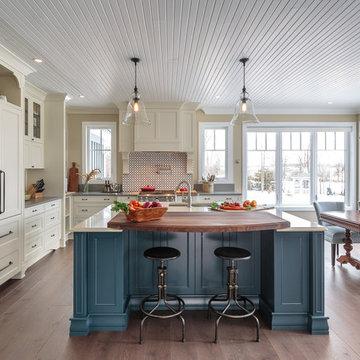
This countryside kitchen includes a beautiful blue statement island, which adds originality to the classic space with a transitional spin. The cabinetry is made by Downsview and the design is done through Astro Design Centre in Ottawa Canada.
Astro Design, Ottawa
DoubleSpace Photography
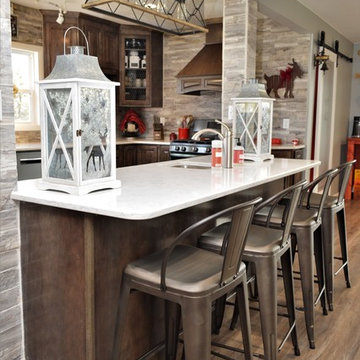
Cabinet Brand: Haas Signature Collection
Wood Species: Rustic Hickory
Cabinet Finish: Caraway (discontinued)
Door Style: Federal Square
Counter top: Viatera Quartz, Double Radius edge, Minuet color
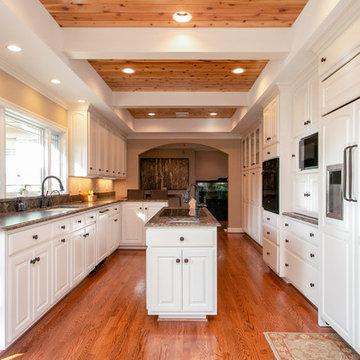
Inspiration för ett stort funkis brun brunt kök, med en enkel diskho, luckor med upphöjd panel, vita skåp, bänkskiva i kvartsit, brunt stänkskydd, integrerade vitvaror, ljust trägolv, en köksö och brunt golv
2 752 foton på kök, med bänkskiva i kvartsit och brunt stänkskydd
4