2 752 foton på kök, med bänkskiva i kvartsit och brunt stänkskydd
Sortera efter:
Budget
Sortera efter:Populärt i dag
121 - 140 av 2 752 foton
Artikel 1 av 3
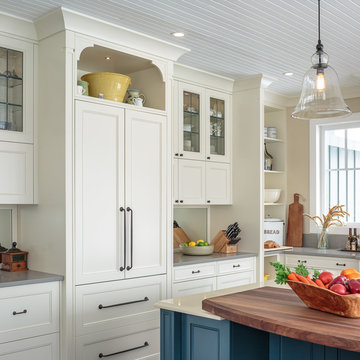
This countryside kitchen includes a beautiful blue statement island, which adds originality to the classic space. The cabinetry is made by Downsview and the design is done through Astro Design Centre in Ottawa Canada.
Astro Design, Ottawa
DoubleSpace Photography
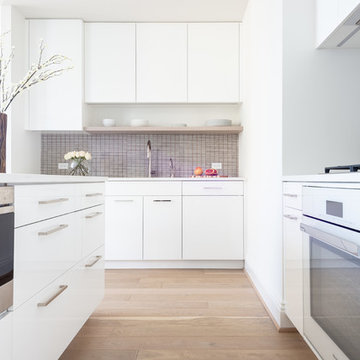
Keith Miller from Keiana
Inspiration för ett mellanstort funkis vit vitt kök, med en enkel diskho, släta luckor, vita skåp, bänkskiva i kvartsit, brunt stänkskydd, stänkskydd i metallkakel, integrerade vitvaror, ljust trägolv, en köksö och brunt golv
Inspiration för ett mellanstort funkis vit vitt kök, med en enkel diskho, släta luckor, vita skåp, bänkskiva i kvartsit, brunt stänkskydd, stänkskydd i metallkakel, integrerade vitvaror, ljust trägolv, en köksö och brunt golv
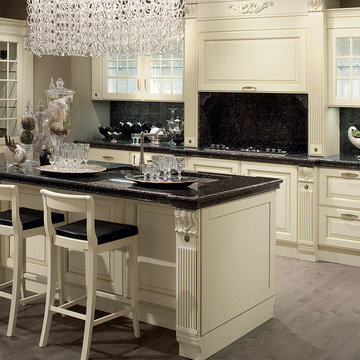
Baltimora
design by Vuesse with M. Pareschi
New classic for a contemporary home
Sophisticated appeal and love for tradition in a living kitchen that blends the fascination of the past with an elegant contemporary concept. The Baltimora kitchen in Absolute White Oak features all the warmth of wood and harmony of form together with unprecedented finishes and technological solutions.
See more at: http://www.scavolini.us/Kitchens/Baltimora#sthash.RFFG5bCJ.dpuf
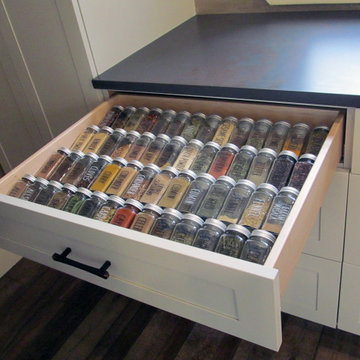
Spices are so organized with this drawer insert!
Idéer för mellanstora vintage grått kök, med en enkel diskho, skåp i shakerstil, vita skåp, bänkskiva i kvartsit, brunt stänkskydd, stänkskydd i glaskakel, svarta vitvaror, mellanmörkt trägolv, en halv köksö och brunt golv
Idéer för mellanstora vintage grått kök, med en enkel diskho, skåp i shakerstil, vita skåp, bänkskiva i kvartsit, brunt stänkskydd, stänkskydd i glaskakel, svarta vitvaror, mellanmörkt trägolv, en halv köksö och brunt golv
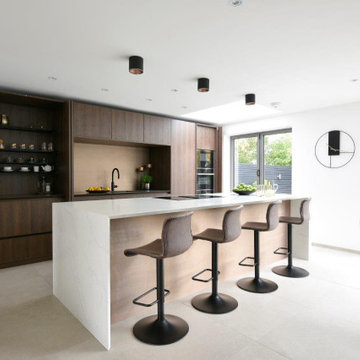
This luxury Eggersmann kitchen made from a medium textured wood adds a richness to this smart crisp and fresh room. This home has a matching wine room and staircase to help keep the palette straight forward and timeless
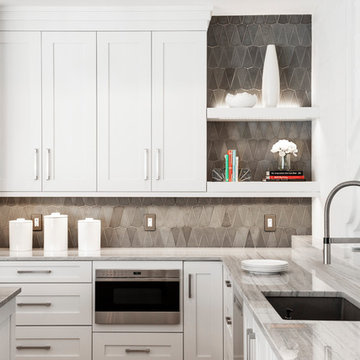
We elegantly made good use of every space in this Tulsa kitchen by designing, for example, two open shelves with lighting supported beautifully by a gray decorative tile backsplash that stretches from the counter-top to the cabinets top molding. The style and color choice of the backsplash looks as if it was made to be joined by the bright cabinetry.
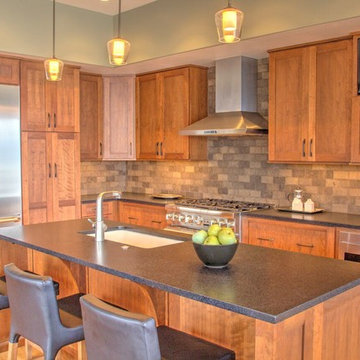
Photo by Brian Beck
Idéer för att renovera ett stort rustikt kök, med en undermonterad diskho, bänkskiva i kvartsit, rostfria vitvaror, ljust trägolv, en köksö, skåp i shakerstil, skåp i mörkt trä, brunt stänkskydd, stänkskydd i keramik och brunt golv
Idéer för att renovera ett stort rustikt kök, med en undermonterad diskho, bänkskiva i kvartsit, rostfria vitvaror, ljust trägolv, en köksö, skåp i shakerstil, skåp i mörkt trä, brunt stänkskydd, stänkskydd i keramik och brunt golv
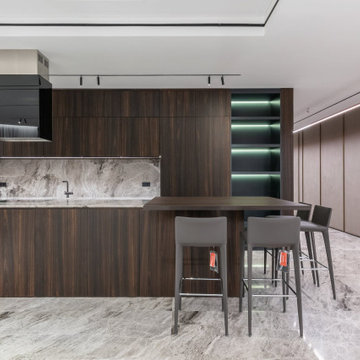
We are trilled with the results of this kitchen renovation as it weaves a blend of timeless elegance and contemporary comfort in this Residence kitchen renovation. The client wanted to utilise Marble and wood finishes throughout to create an atmosphere of refined luxury. The living area features opulent marble flooring, while the kitchen seamlessly combines wooden cabinetry with a sleek marble countertop.
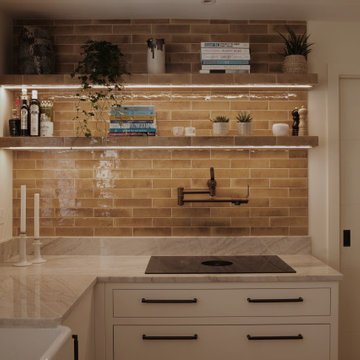
Industriell inredning av ett mellanstort vit vitt kök, med en rustik diskho, släta luckor, vita skåp, bänkskiva i kvartsit, brunt stänkskydd, stänkskydd i porslinskakel, svarta vitvaror, mellanmörkt trägolv och beiget golv

Ultramodern German Kitchen in Cranleigh, Surrey
This Cranleigh kitchen makes the most of a bold kitchen theme and our design & supply only fitting option.
The Brief
This Cranleigh project sought to make use of our design & supply only service, with a design tailored around the sunny extension being built by a contractor at this property.
The task for our Horsham based kitchen designer George was to create a design to suit the extension in the works as well as the style and daily habits of these Cranleigh clients. A theme from our Horsham Showroom was a favourable design choice for this project, with adjustments required to fit this space.
Design Elements
With the core theme of the kitchen all but decided, the layout of the space was a key consideration to ensure the new space would function as required.
A clever layout places full-height units along the rear wall of this property with all the key work areas of this kitchen below the three angled windows of the extension. The theme combines dark matt black furniture with ferro bronze accents and a bronze splashback.
The handleless profiling throughout is also leant from the display at our Horsham showroom and compliments the ultramodern kitchen theme of black and bronze.
To add a further dark element quartz work surfaces have been used in the Vanilla Noir finish from Caesarstone. A nice touch to this project is an in keeping quartz windowsill used above the sink area.
Special Inclusions
With our completely custom design service, a number of special inclusions have been catered for to add function to the project. A key area of the kitchen where function is added is via the appliances chosen. An array of Neff appliances have been utilised, with high-performance N90 models opted for across a single oven, microwave oven and warming drawer.
Elsewhere, full-height fridge and freezers have been integrated behind furniture, with a Neff dishwasher located near to the sink also integrated behind furniture.
A popular wine cabinet is fitted within furniture around the island space in this kitchen.
Project Highlight
The highlight of this project lays within the coordinated design & supply only service provided for this project.
Designer George tailored our service to this project, with a professional survey undertaken as soon as the area of the extension was constructed. With any adjustments made, the furniture and appliances were conveniently delivered to site for this client’s builder to install.
Our work surface partner then fitted the quartz work surfaces as the final flourish.
The End Result
This project is a fantastic example of the first-class results that can be achieved using our design & supply only fitting option, with the design perfectly tailored to the building work undertaken – plus timely coordination with the builder working on the project.
If you have a similar home project, consult our expert designers to see how we can design your dream space.
To arrange an free design consultation visit a showroom or book an appointment now.
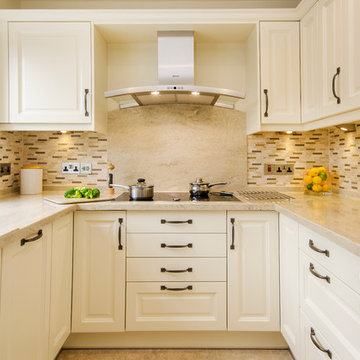
Inspiration för avskilda, små klassiska u-kök, med en dubbel diskho, luckor med profilerade fronter, bänkskiva i kvartsit, brunt stänkskydd, stänkskydd i keramik och rostfria vitvaror
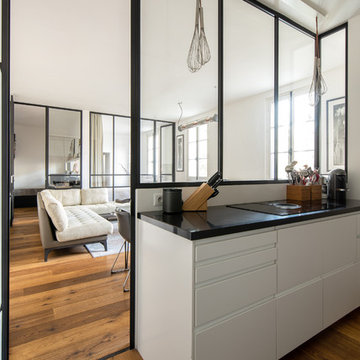
Victor Grandgeorge - Photosdinterieurs
Exempel på ett litet svart svart kök, med en undermonterad diskho, luckor med profilerade fronter, vita skåp, bänkskiva i kvartsit, brunt stänkskydd, stänkskydd i trä, integrerade vitvaror, mörkt trägolv och brunt golv
Exempel på ett litet svart svart kök, med en undermonterad diskho, luckor med profilerade fronter, vita skåp, bänkskiva i kvartsit, brunt stänkskydd, stänkskydd i trä, integrerade vitvaror, mörkt trägolv och brunt golv
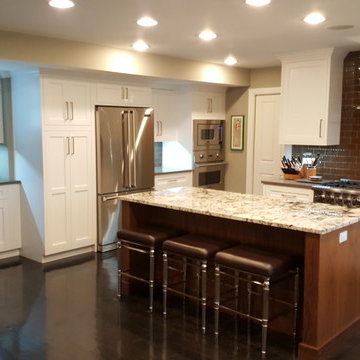
Beautiful transformation of my client's kitchen along with their mud/laundry room area. Total gut renovation. Client desired using white cabinetry but wanted to add warmth and interest into the space. That was accomplished through using a mixture of materials; backsplash done in a bronze glass subway tile, quartz perimeter countertops, granite island countertop adding a central focal point of pattern/interest along with the warmth of walnut used in the kitchen island base and custom built-in display cabinet and finally, the refinishing of the existing dark expresso wood floors.
Mud/Laundry room took on warm grey tones in it's cabinetry and porcelain tile floor. Movement and interest were added in the countertops with using a beautiful new pattern from Formica.

Erika Bierman www.erikabiermanphotography.com
Inspiration för ett mellanstort orientaliskt l-kök, med en undermonterad diskho, släta luckor, skåp i mellenmörkt trä, bänkskiva i kvartsit, brunt stänkskydd, stänkskydd i keramik, integrerade vitvaror, mellanmörkt trägolv och en köksö
Inspiration för ett mellanstort orientaliskt l-kök, med en undermonterad diskho, släta luckor, skåp i mellenmörkt trä, bänkskiva i kvartsit, brunt stänkskydd, stänkskydd i keramik, integrerade vitvaror, mellanmörkt trägolv och en köksö
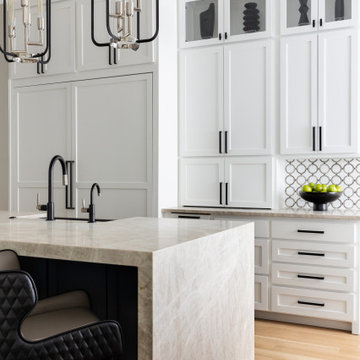
Idéer för ett mellanstort klassiskt beige kök med öppen planlösning, med en rustik diskho, skåp i shakerstil, blå skåp, bänkskiva i kvartsit, brunt stänkskydd, stänkskydd i mosaik, rostfria vitvaror, ljust trägolv, en köksö och flerfärgat golv

Sollera Fine Cabinetry - Shaker Door - Clear Alder with a Natural Finish. Took out wall between dining room and kitchen to give a open space.
Inspiration för mellanstora klassiska kök, med en undermonterad diskho, skåp i shakerstil, skåp i ljust trä, bänkskiva i kvartsit, brunt stänkskydd, stänkskydd i glaskakel, rostfria vitvaror och ljust trägolv
Inspiration för mellanstora klassiska kök, med en undermonterad diskho, skåp i shakerstil, skåp i ljust trä, bänkskiva i kvartsit, brunt stänkskydd, stänkskydd i glaskakel, rostfria vitvaror och ljust trägolv
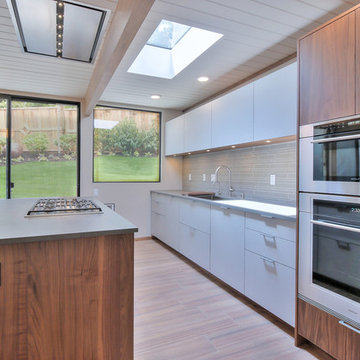
This one-story, 4 bedroom/2.5 bathroom home was transformed from top to bottom with Pasadena Robles floor tile (with the exception of the bathrooms), new baseboards and crown molding, new interior doors, windows, hardware and plumbing fixtures.
The kitchen was outfit with a commercial grade Wolf oven, microwave, coffee maker and gas cooktop; Bosch dishwasher; Cirrus range hood; and SubZero wine storage and refrigerator/freezer. Beautiful gray Neolith countertops were used for the kitchen island and hall with a 1” built up square edge. Smoke-colored Island glass was designed into a full height backsplash. Bathrooms were laid with Ivory Ceramic tile and walnut cabinets.
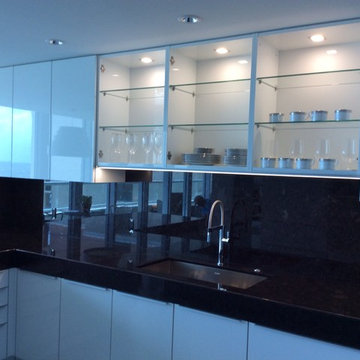
Antique Brown Countertops with 5" mitre edge. White kitchen by Poggenpohl.
Foto på ett mellanstort funkis kök, med en undermonterad diskho, släta luckor, skåp i rostfritt stål, bänkskiva i kvartsit, brunt stänkskydd, stänkskydd i sten, rostfria vitvaror, mellanmörkt trägolv och en halv köksö
Foto på ett mellanstort funkis kök, med en undermonterad diskho, släta luckor, skåp i rostfritt stål, bänkskiva i kvartsit, brunt stänkskydd, stänkskydd i sten, rostfria vitvaror, mellanmörkt trägolv och en halv köksö

Fantasy Brown quartzite countertop
Studio iDesign, Serena Apostal
Inspiration för stora klassiska kök, med en rustik diskho, släta luckor, vita skåp, bänkskiva i kvartsit, brunt stänkskydd, stänkskydd i stenkakel, rostfria vitvaror, mörkt trägolv och en köksö
Inspiration för stora klassiska kök, med en rustik diskho, släta luckor, vita skåp, bänkskiva i kvartsit, brunt stänkskydd, stänkskydd i stenkakel, rostfria vitvaror, mörkt trägolv och en köksö
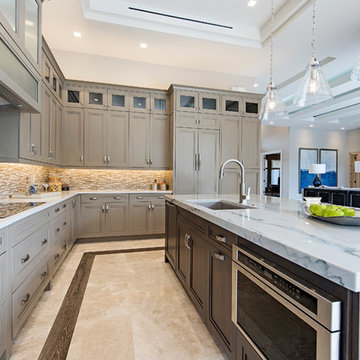
Inredning av ett klassiskt mellanstort kök, med en undermonterad diskho, luckor med infälld panel, bänkskiva i kvartsit, brunt stänkskydd, stänkskydd i stenkakel, rostfria vitvaror, marmorgolv och en köksö
2 752 foton på kök, med bänkskiva i kvartsit och brunt stänkskydd
7