15 778 foton på kök, med bänkskiva i kvartsit och grått golv
Sortera efter:
Budget
Sortera efter:Populärt i dag
61 - 80 av 15 778 foton
Artikel 1 av 3

Klassisk inredning av ett mellanstort vit vitt kök, med en enkel diskho, luckor med infälld panel, grå skåp, bänkskiva i kvartsit, grått stänkskydd, stänkskydd i mosaik, rostfria vitvaror, klinkergolv i porslin, en köksö och grått golv

Our client's galley kitchen lacked practical storage with an outdated layout that didn’t flow. They approached Matter to maximise the available storage with a more cohesive layout to suit their evolving needs in the years ahead. They allowed near free reign over design and materials, with one simple request that each are equally contemporary and functional.
Our design solution combines hard-wearing Blackbutt plywood and grey Forescolor MDF for the door and drawer fronts with laminate-face plywood carcasses. As the MDF has a full colour core, we added a new handle design that cut into the face on a taper, enabling a larger finger-pull and play of light on the surface. Solid Blackbutt handles and vertical partitions are a contemporary take on traditional frame and panel doors. For a touch of indulgence, we added beautifully dramatic Faustina quartzite bench tops and splashbacks from Artedomus.
All lower cupboards were replaced with drawers featuring adjustable partitions and a large pull-out Kesseböhmer pantry to ensure food is easily accessed. The oven and microwave were moved next to the stove area and raised for better accessibility. A bench top appliance nook hides away the kettle and toaster behind a custom-made Blackbutt tambour door. We also replaced a section of overhead cupboards with slatted shelving and a mirrored backing that reflects natural light to open up the tight space. Lastly, we added a pull-up bench at the end of the galley to allow our client all the surface area they need to continue to cook meals with complete ease.

This contemporary kitchen has it all; plenty of space, pot lights throughout, a built-in speaker system, an hvac system, a stainless-steel skirt sink, an intercom system, security screen, a large island with an overhanging countertop, shaker style cabinets, pendant lights, quartz cabinets, glass backsplash and wolf appliances throughout.

Part of a multi-room project consisting of: kitchen, utility, media furniture, entrance hall and master bedroom furniture, situated within a modern renovation of a traditional stone built lodge on the outskirts of county Durham. the clean lines of our contemporary linear range of furniture -finished in pale grey and anthracite, provide a minimalist feel while contrasting elements emulating reclaimed oak add a touch of warmth and a subtle nod to the property’s rural surroundings.

Modern inredning av ett stort grå grått kök, med en undermonterad diskho, vita skåp, bänkskiva i kvartsit, grått stänkskydd, rostfria vitvaror, klinkergolv i keramik, en köksö och grått golv

Knowing that grandkids come to visit, we added a movable dining table for the crafters, bakers, and future chefs. With an optional leaf insert, the table can be moved away from the island to create a dining space for the whole family.

Renovated this 1970's split-level home in San Diego
using pre-owned cabinets and second-hand finds to stay within the client's modest budget. A combination of cherry cabinets, macaubus quartzite, and porcelain floors provide a warm and organic aesthetic.

Compact galley kitchen. All appliances are under-counter. Slate tile flooring, hand-glazed ceramic tile backsplash, custom walnut cabinetry, and quartzite countertop.
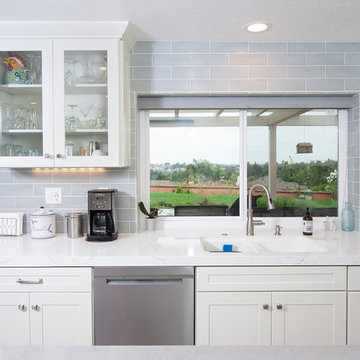
Idéer för att renovera ett mellanstort, avskilt funkis vit vitt u-kök, med en dubbel diskho, skåp i shakerstil, vita skåp, bänkskiva i kvartsit, blått stänkskydd, stänkskydd i tunnelbanekakel, rostfria vitvaror, vinylgolv, en köksö och grått golv

Our clients wanted to make the most of space so we gutted the home and rebuilt the inside to create a functional and kid-friendly home with timeless style.
Our clients’ vision was clear: They wanted a warm and timeless design that was easy to clean and maintain with two-active boys.
“It’s not unusual for our friends and family to drop past unannounced any day of the week. And we love it!” They told us during our initial Design Therapy Sesh.
We knew immediately what she meant - we have an open-door policy with our families, too! Which was why we consciously created living spaces that were open, inviting and welcoming.
Now, the only problem our clients would have would be convincing their guests to leave!
Our clients also enjoy coffee and tea so we created a separate coffee nook to help them kick start their day.
Photography: Helynn Ospina
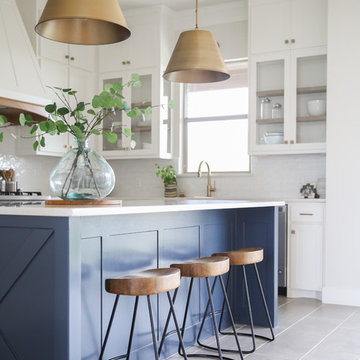
Idéer för ett mellanstort klassiskt vit kök, med en undermonterad diskho, skåp i shakerstil, vita skåp, vitt stänkskydd, rostfria vitvaror, en köksö, grått golv, bänkskiva i kvartsit, stänkskydd i keramik och klinkergolv i porslin
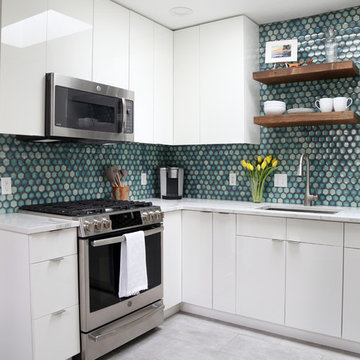
The installation of a skylight floods the space with natural light.
photo by Myndi Pressly
Idéer för att renovera ett litet 60 tals vit vitt u-kök, med en undermonterad diskho, släta luckor, vita skåp, bänkskiva i kvartsit, blått stänkskydd, stänkskydd i porslinskakel, rostfria vitvaror, klinkergolv i keramik och grått golv
Idéer för att renovera ett litet 60 tals vit vitt u-kök, med en undermonterad diskho, släta luckor, vita skåp, bänkskiva i kvartsit, blått stänkskydd, stänkskydd i porslinskakel, rostfria vitvaror, klinkergolv i keramik och grått golv
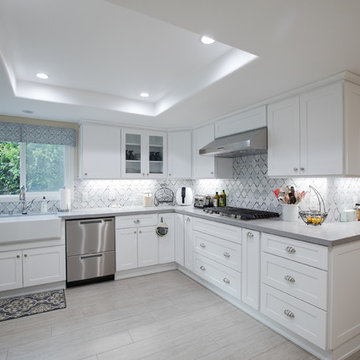
Idéer för att renovera ett stort funkis grå grått kök, med en rustik diskho, skåp i shakerstil, vita skåp, bänkskiva i kvartsit, vitt stänkskydd, stänkskydd i porslinskakel, rostfria vitvaror, ljust trägolv, en köksö och grått golv
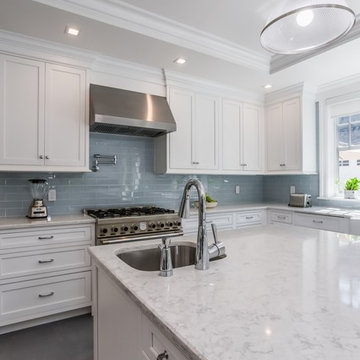
White Kitchens
Inredning av ett klassiskt mellanstort vit vitt kök och matrum, med en undermonterad diskho, skåp i shakerstil, vita skåp, bänkskiva i kvartsit, grått stänkskydd, stänkskydd i glaskakel, rostfria vitvaror, en köksö, grått golv och klinkergolv i keramik
Inredning av ett klassiskt mellanstort vit vitt kök och matrum, med en undermonterad diskho, skåp i shakerstil, vita skåp, bänkskiva i kvartsit, grått stänkskydd, stänkskydd i glaskakel, rostfria vitvaror, en köksö, grått golv och klinkergolv i keramik

This classic look with a long main run and large island is a perfect design solution for this newly created extra-large kitchen extension in Balham. Our Modern Shaker style in mid-grey was successfully used here with the large island in a contrasting dark navy/grey.
The main appliances and fridge/freezer were placed on the main wall run with the induction hob in the middle and framed perfectly by the tall units.
The large island with the sink, dishwasher and L- shaped seating creates not only a great preparation area but also a space for the family to seat casually or when entertaining.
An additional bank of tall units placed by the entrance were designed to house the utility part of the kitchen with the washing machine, tumble dryer and the megaflow cylinder all hidden away.
The overall design gives our client lots of space for a busy family life and entertaining, with plenty of space around the dining table and a generous seating area for relaxing by the garden doors.

Zona giorno mansardata open space con cucina ad U con isola, soppalco nella parte più alta.
Modern inredning av ett stort vit vitt kök, med vita skåp, grått stänkskydd, en köksö, grått golv, en nedsänkt diskho, släta luckor, bänkskiva i kvartsit, stänkskydd i porslinskakel, rostfria vitvaror och klinkergolv i porslin
Modern inredning av ett stort vit vitt kök, med vita skåp, grått stänkskydd, en köksö, grått golv, en nedsänkt diskho, släta luckor, bänkskiva i kvartsit, stänkskydd i porslinskakel, rostfria vitvaror och klinkergolv i porslin
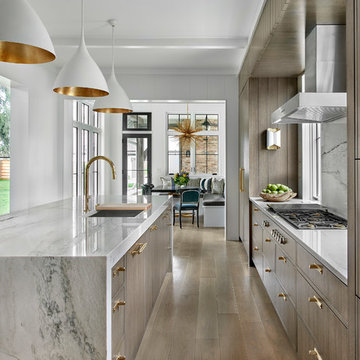
This new construction home is located in Hinsdale, Illinois. The main goal of this kitchen was to create a real cook’s kitchen– great for entertaining and large family gatherings. The concept was to have this working kitchen loaded with appliances completely hidden since the space is open to the family room. O’Brien Harris Cabinetry in Chicago (OBH) seamlessly integrated the kitchen into the architecture. They created concealed appliance storage and designed cabinetry to look like furniture. The back wall of the kitchen was designed to look like a beautiful, paneled wall. The ovens were located off to the side – pulled up on legs so it felt lighter and not so heavy. OBH designed metal cuffs at the cabinet base so the unit looks like a piece of furniture. This kitchen has all the function but still is beautiful. obrienharris.com
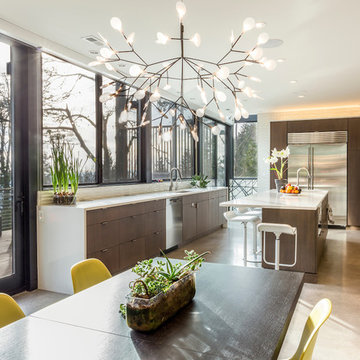
Kitchen
Built Photo
Foto på ett stort 50 tals kök, med en dubbel diskho, släta luckor, skåp i mörkt trä, bänkskiva i kvartsit, vitt stänkskydd, stänkskydd i keramik, rostfria vitvaror, betonggolv, en köksö och grått golv
Foto på ett stort 50 tals kök, med en dubbel diskho, släta luckor, skåp i mörkt trä, bänkskiva i kvartsit, vitt stänkskydd, stänkskydd i keramik, rostfria vitvaror, betonggolv, en köksö och grått golv
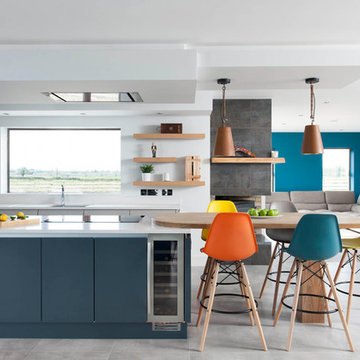
A full view of another bright and beautiful kitchen designed by Dorans Kitchen & Home.
Bild på ett funkis kök med öppen planlösning, med släta luckor, blå skåp, bänkskiva i kvartsit, rostfria vitvaror, en köksö, grått golv, en undermonterad diskho och fönster som stänkskydd
Bild på ett funkis kök med öppen planlösning, med släta luckor, blå skåp, bänkskiva i kvartsit, rostfria vitvaror, en köksö, grått golv, en undermonterad diskho och fönster som stänkskydd
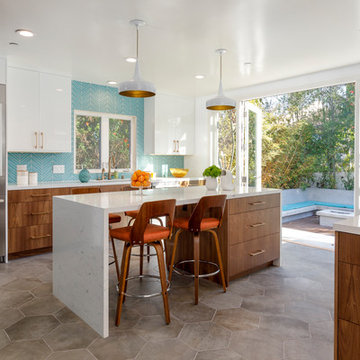
Idéer för att renovera ett avskilt, stort retro u-kök, med en undermonterad diskho, släta luckor, skåp i mellenmörkt trä, bänkskiva i kvartsit, blått stänkskydd, stänkskydd i glaskakel, rostfria vitvaror, cementgolv, en köksö och grått golv
15 778 foton på kök, med bänkskiva i kvartsit och grått golv
4