1 521 foton på kök, med bänkskiva i kvartsit och stänkskydd i cementkakel
Sortera efter:
Budget
Sortera efter:Populärt i dag
141 - 160 av 1 521 foton
Artikel 1 av 3
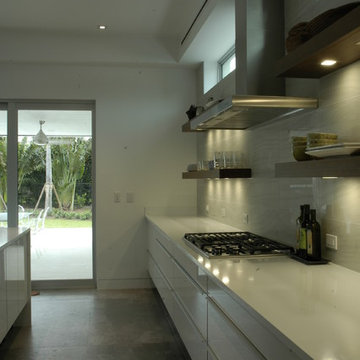
Rob Bramhall
Inredning av ett modernt mellanstort kök, med en undermonterad diskho, öppna hyllor, vita skåp, bänkskiva i kvartsit, vitt stänkskydd, stänkskydd i cementkakel, vita vitvaror, klinkergolv i porslin och en köksö
Inredning av ett modernt mellanstort kök, med en undermonterad diskho, öppna hyllor, vita skåp, bänkskiva i kvartsit, vitt stänkskydd, stänkskydd i cementkakel, vita vitvaror, klinkergolv i porslin och en köksö
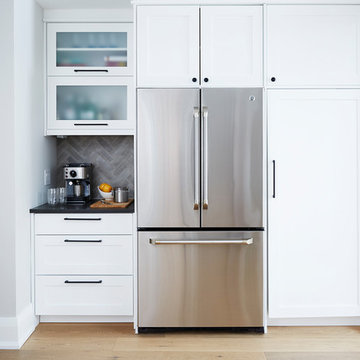
Naomi Finlay
Inspiration för mellanstora klassiska kök, med en enkel diskho, skåp i shakerstil, bänkskiva i kvartsit, grått stänkskydd, stänkskydd i cementkakel, rostfria vitvaror, ljust trägolv och en köksö
Inspiration för mellanstora klassiska kök, med en enkel diskho, skåp i shakerstil, bänkskiva i kvartsit, grått stänkskydd, stänkskydd i cementkakel, rostfria vitvaror, ljust trägolv och en köksö
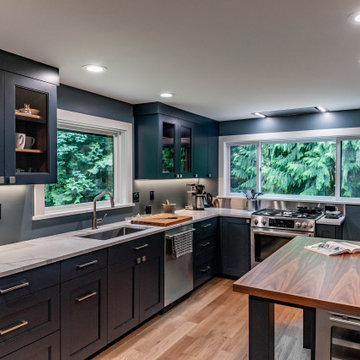
This modern yet sophisticated dark blue kitchen is complemented not only by the lush green outside, but also by the wooden floors and peninsula, the stainless steel appliances, and the gorgeous white quartz countertops.
It features custom recessed-panel cabinets with under-cabinet lighting and an in-ceiling range hood that makes the kitchen look more spacious.
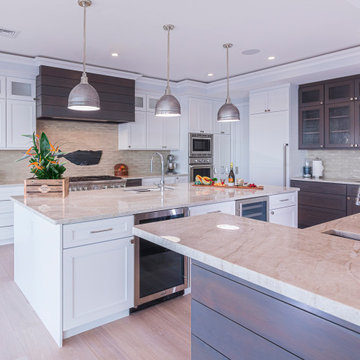
This 1st place winner of Tedd-Wood Cabinetry's National 2020 "Picture Perfect" Contest transitional category, Designed by Jennifer Jacob is in the "Stockton" door style in both Maple wood "White Opaque" and Cherry wood with "Morning Mist" and a light brushed black glaze.
The counter tops are "Taj Mahal" quartzite,
The back splash made by Sonoma tiles is "Stellar Trestle in Hidden Cove."
The flooring is Duchateau "Vernal Lugano"
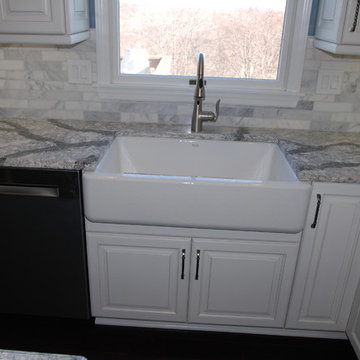
Cambria Quartz counter tops pull this kitchen together. The black island grounds it, and the attention to detail: power source for electronics in center of island, marble inset in niche', antiqued copper hood, penden, just to name a few.t lighting, farmhouse sink, antiqued stainless hardwarde
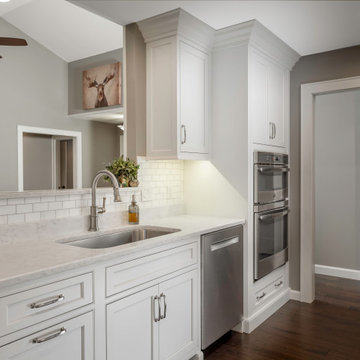
Exempel på ett litet klassiskt vit vitt parallellkök, med en undermonterad diskho, skåp i shakerstil, vita skåp, bänkskiva i kvartsit, vitt stänkskydd, stänkskydd i cementkakel, rostfria vitvaror, mellanmörkt trägolv, en halv köksö och brunt golv
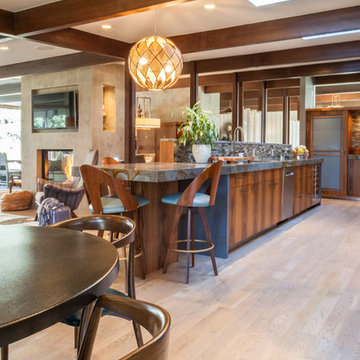
The original family room was segregated from the kitchen and dining areas. A wall of bookshelves divided the family room from the formal dining room. The bookshelves were replaced with a limestone structure which houses a dual-sided Town and Country fireplace that can be enjoyed from the family room, formal dining room and kitchen, while subtly separating the living and dining spaces.
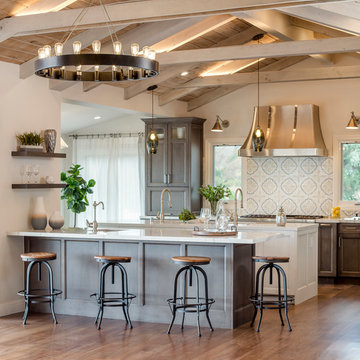
Bild på ett stort lantligt kök, med en undermonterad diskho, luckor med infälld panel, skåp i mörkt trä, bänkskiva i kvartsit, flerfärgad stänkskydd, stänkskydd i cementkakel, rostfria vitvaror, mellanmörkt trägolv, en köksö och brunt golv
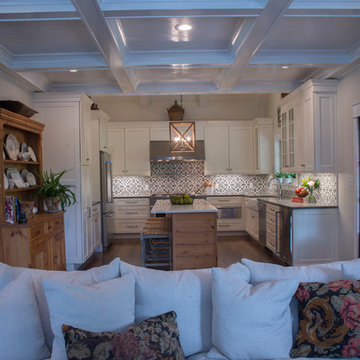
Exempel på ett stort lantligt kök, med en rustik diskho, skåp i shakerstil, vita skåp, bänkskiva i kvartsit, flerfärgad stänkskydd, stänkskydd i cementkakel, rostfria vitvaror, mörkt trägolv, en köksö och brunt golv
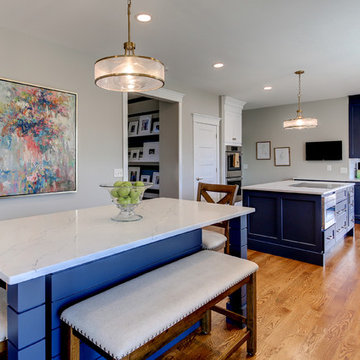
Photos by Kris Palen
Foto på ett stort vintage vit kök, med en rustik diskho, luckor med infälld panel, blå skåp, bänkskiva i kvartsit, flerfärgad stänkskydd, stänkskydd i cementkakel, rostfria vitvaror, ljust trägolv, flera köksöar och brunt golv
Foto på ett stort vintage vit kök, med en rustik diskho, luckor med infälld panel, blå skåp, bänkskiva i kvartsit, flerfärgad stänkskydd, stänkskydd i cementkakel, rostfria vitvaror, ljust trägolv, flera köksöar och brunt golv

Louisa, San Clemente Coastal Modern Architecture
The brief for this modern coastal home was to create a place where the clients and their children and their families could gather to enjoy all the beauty of living in Southern California. Maximizing the lot was key to unlocking the potential of this property so the decision was made to excavate the entire property to allow natural light and ventilation to circulate through the lower level of the home.
A courtyard with a green wall and olive tree act as the lung for the building as the coastal breeze brings fresh air in and circulates out the old through the courtyard.
The concept for the home was to be living on a deck, so the large expanse of glass doors fold away to allow a seamless connection between the indoor and outdoors and feeling of being out on the deck is felt on the interior. A huge cantilevered beam in the roof allows for corner to completely disappear as the home looks to a beautiful ocean view and Dana Point harbor in the distance. All of the spaces throughout the home have a connection to the outdoors and this creates a light, bright and healthy environment.
Passive design principles were employed to ensure the building is as energy efficient as possible. Solar panels keep the building off the grid and and deep overhangs help in reducing the solar heat gains of the building. Ultimately this home has become a place that the families can all enjoy together as the grand kids create those memories of spending time at the beach.
Images and Video by Aandid Media.
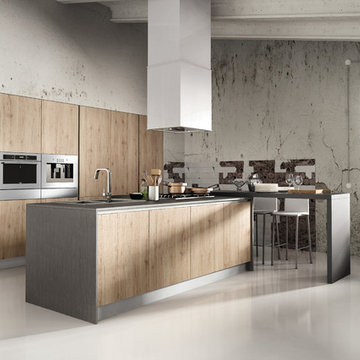
Despite it shows itself with simplicity and pure linearity, the peculiarities of Simplicia are multiple and all determinants, to reveal an immense creative character. A constructive modularity of remarkable compositional flexibility allows customizations of great aesthetic functional innovation, thanks to the strong contribution of a targeted range of colors: matte finish doors with ABS edging to match the color CONFETTO, SABBIA, CANAPA, LAVAGNA and wood finishes TABACCO, CENERE, OLMO, DAMA, CONCHIGLIA, LONDRA and NATURALE with pore synchronized. To theseare added also a complete set of attachments multi-purpose, together with electric appliances and hoods of high technology.
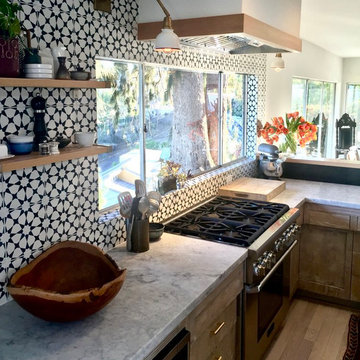
Idéer för mellanstora funkis grått kök, med skåp i shakerstil, skåp i mellenmörkt trä, bänkskiva i kvartsit, flerfärgad stänkskydd, stänkskydd i cementkakel, rostfria vitvaror, ljust trägolv och beiget golv
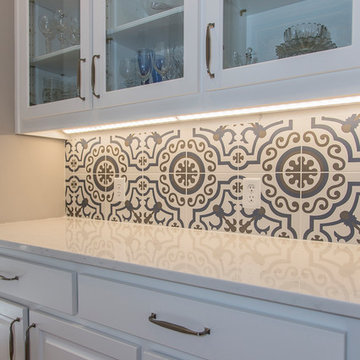
Lake Oconee Real Estate Photography
Sherwin Williams
Klassisk inredning av ett mellanstort kök, med en dubbel diskho, skåp i shakerstil, vita skåp, bänkskiva i kvartsit, blått stänkskydd, stänkskydd i cementkakel, rostfria vitvaror, mellanmörkt trägolv, en köksö och brunt golv
Klassisk inredning av ett mellanstort kök, med en dubbel diskho, skåp i shakerstil, vita skåp, bänkskiva i kvartsit, blått stänkskydd, stänkskydd i cementkakel, rostfria vitvaror, mellanmörkt trägolv, en köksö och brunt golv
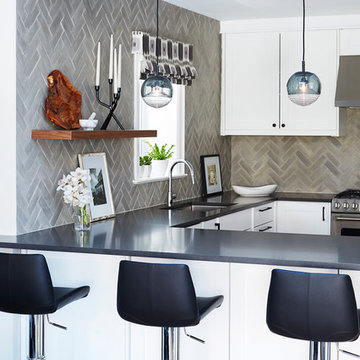
Naomi Finlay
Foto på ett mellanstort vintage kök, med en enkel diskho, skåp i shakerstil, bänkskiva i kvartsit, grått stänkskydd, stänkskydd i cementkakel, rostfria vitvaror, ljust trägolv och en köksö
Foto på ett mellanstort vintage kök, med en enkel diskho, skåp i shakerstil, bänkskiva i kvartsit, grått stänkskydd, stänkskydd i cementkakel, rostfria vitvaror, ljust trägolv och en köksö
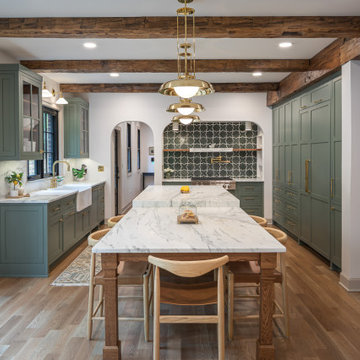
Klassisk inredning av ett stort vit vitt kök, med en rustik diskho, skåp i shakerstil, gröna skåp, bänkskiva i kvartsit, grönt stänkskydd, stänkskydd i cementkakel, rostfria vitvaror, mellanmörkt trägolv, en köksö och brunt golv
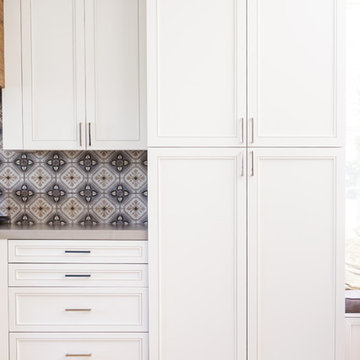
Inspiration för ett mellanstort vintage kök, med en undermonterad diskho, luckor med infälld panel, vita skåp, bänkskiva i kvartsit, flerfärgad stänkskydd, stänkskydd i cementkakel, rostfria vitvaror, ljust trägolv, en köksö och beiget golv
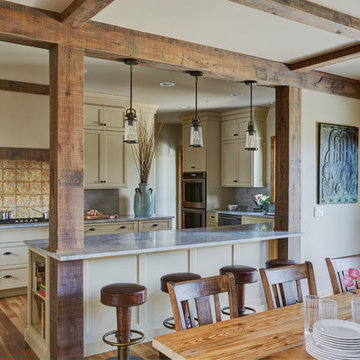
Photo Credit: Kaskel Photo
Idéer för mellanstora rustika grått kök, med en enkel diskho, luckor med infälld panel, beige skåp, bänkskiva i kvartsit, grått stänkskydd, stänkskydd i cementkakel, rostfria vitvaror, ljust trägolv, en halv köksö och brunt golv
Idéer för mellanstora rustika grått kök, med en enkel diskho, luckor med infälld panel, beige skåp, bänkskiva i kvartsit, grått stänkskydd, stänkskydd i cementkakel, rostfria vitvaror, ljust trägolv, en halv köksö och brunt golv
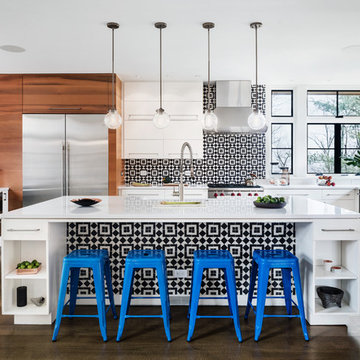
This open modern Dutchess County kitchen, designed by Studio Marchetti, gets a graphic punch from Granada Tile's Fez cement tiles in black & white used as the backsplash and the island's kickplate. Photo by Amanda Kirkpatrick
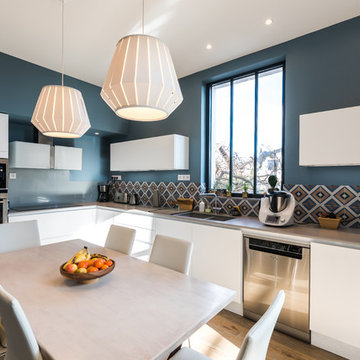
Inspiration för ett avskilt, mellanstort funkis l-kök, med en undermonterad diskho, vita skåp, bänkskiva i kvartsit, beige stänkskydd, stänkskydd i cementkakel, rostfria vitvaror och ljust trägolv
1 521 foton på kök, med bänkskiva i kvartsit och stänkskydd i cementkakel
8