1 132 foton på kök, med bänkskiva i rostfritt stål
Sortera efter:
Budget
Sortera efter:Populärt i dag
61 - 80 av 1 132 foton
Artikel 1 av 3
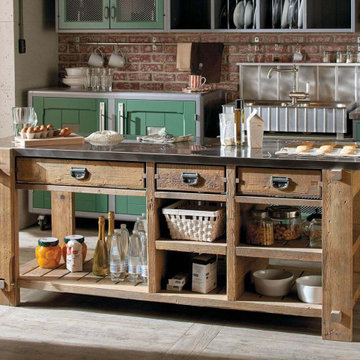
Kitchen island made entirely of Old pine, which aesthetically follows the old carpenter's bench, in fact comes with a chromed side clamp. Equipped with three through drawers in different sizes as well as open compartments. Galvanized metal handles. Ideal as a center room workbench in the kitchen, but also as a counter for presenting products of any kind.
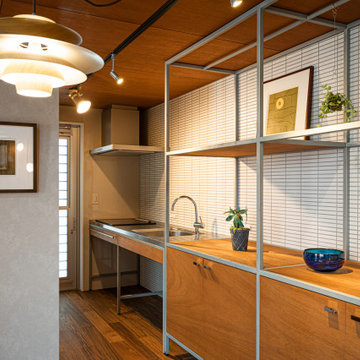
Bild på ett litet funkis brun linjärt brunt kök med öppen planlösning, med en integrerad diskho, öppna hyllor, bruna skåp, bänkskiva i rostfritt stål, grått stänkskydd, stänkskydd i porslinskakel, rostfria vitvaror, plywoodgolv, en köksö och brunt golv
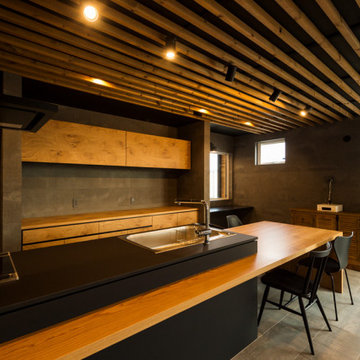
無機質な空間に木目のコントラストを基調としたダイニングキッチン。
Industriell inredning av ett svart linjärt svart kök med öppen planlösning, med skåp i mellenmörkt trä, bänkskiva i rostfritt stål, svart stänkskydd och grått golv
Industriell inredning av ett svart linjärt svart kök med öppen planlösning, med skåp i mellenmörkt trä, bänkskiva i rostfritt stål, svart stänkskydd och grått golv
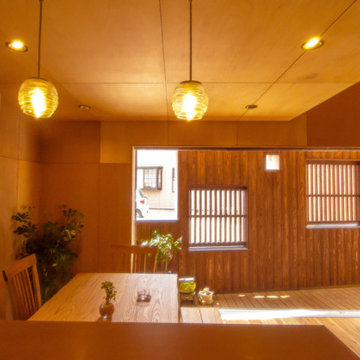
キッチンからダイニングを眺めた写真です。
大開口サッシを開けることで前庭と繋がって半屋外の一体的な空間となっています。
外からの視線はルーバーによって遮ることができます。
Inredning av ett modernt mellanstort brun brunt kök, med en undermonterad diskho, luckor med profilerade fronter, bruna skåp, bänkskiva i rostfritt stål, rostfria vitvaror, ljust trägolv, en halv köksö och beiget golv
Inredning av ett modernt mellanstort brun brunt kök, med en undermonterad diskho, luckor med profilerade fronter, bruna skåp, bänkskiva i rostfritt stål, rostfria vitvaror, ljust trägolv, en halv köksö och beiget golv
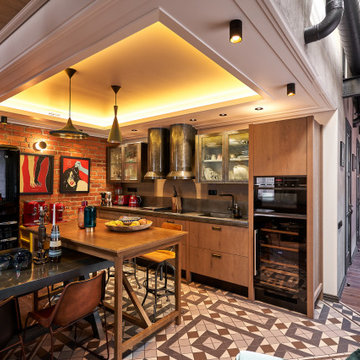
Inredning av ett industriellt mellanstort grå linjärt grått kök och matrum, med en integrerad diskho, släta luckor, grå skåp, bänkskiva i rostfritt stål, grått stänkskydd, stänkskydd i trä, svarta vitvaror, cementgolv, en köksö och grått golv
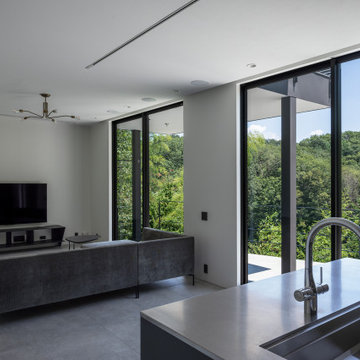
Foto på ett mellanstort funkis svart kök, med en integrerad diskho, släta luckor, svarta skåp, bänkskiva i rostfritt stål, grått stänkskydd, stänkskydd i porslinskakel, svarta vitvaror, klinkergolv i porslin, en köksö och grått golv
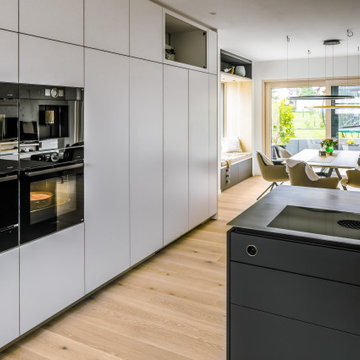
Hierbei entsteht ein rundum harmonischer Eindruck, der das Herz jedes Design-Profis höherschlagen lässt. Neben der modernen, zeitlosen Gestaltung sorgen Highlights wie ein versteckter Durchgang zum Haushaltsraum, integrierte Beleuchtung oder abgesetzte Grifflösungen für eine einwandfreie Praktikabilität in gewohnter Qualität.
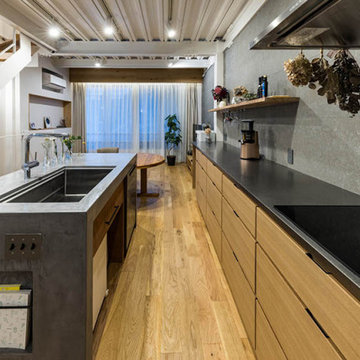
鉄骨造3階建のリノベーションプロジェクト
Inspiration för moderna grått kök, med en undermonterad diskho, skåp i mellenmörkt trä, bänkskiva i rostfritt stål, grått stänkskydd, stänkskydd i keramik, svarta vitvaror och en köksö
Inspiration för moderna grått kök, med en undermonterad diskho, skåp i mellenmörkt trä, bänkskiva i rostfritt stål, grått stänkskydd, stänkskydd i keramik, svarta vitvaror och en köksö
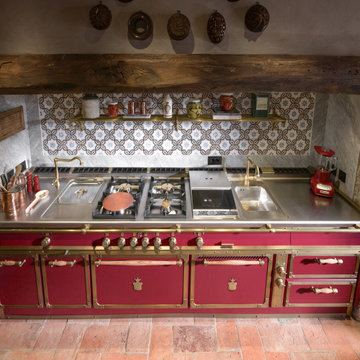
In the heart of Tuscany, in the countryside surrounding Florence, an old and finely restored farmhouse holds the latest project by Officine Gullo. The project results from the collaboration with the architects Carlo Ludovico Poccianti, Francesca Garagnani and Carlo De Pinto, owners of the well-known Florentine architects’ office Archflorence.
This creation, which by no coincidence is named Chianti Red & Burnished Brass, fits into a kitchen with warm tones, characterized by high durmast wooden beamed ceilings, old brick arches and traditional tile floor.
A unique and unmistakable style able to combine, in an impeccable way, the classical charm of forms, with an ancient style, and the more modern and elegant technologies available in your kitchen. It results in the pleasant feeling of living luxury and beauty in a place where any detail derives from research and handicraft manufacturing and where cooking tools are perfectly linked to those of a professional kitchen for top-quality catering.
This project consists of a cooktop with remarkable dimensions (cm 308 x 70) characterized by a highly thick top made of brushed steel and equipped with a pasta cooker, 4 highly performant gas burners, smooth frytop with gloss finishing, and a sink with a mixer made of burnished brass. The cooking appliance completes, in the lower part, with two big dimension ovens, a food warmer together with a container with a door and drawers. In the middle of the room an island is located, embellished by an elegant and practical 9.6 cm thick wooden top equipped with drawers, pull-out elements and doors. Above the island, there is a practical shelf holding pots made of burnished brass.
This place is embellished also by an enclosing woodwork wall with a grey finishing: inside, the refrigerator with the freezer stands
out equipped with a “home dialog” and a flap made of brass on the door protecting the control panel, and a built-in microwave oven.
The structure of the kitchen is made of stainless steel, highly thick, stove enamelled, with profiles and details made of brushed brass and wooden handles.
Like any creation by Officine Gullo, it is possible to fully customize the composition of the cooking appliances, from their dimensions to the composition of the hob, up to the engraving of handles or to colours.
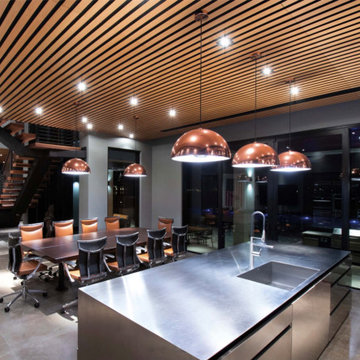
Inspiration för ett stort funkis kök, med en enkel diskho, släta luckor, skåp i rostfritt stål, bänkskiva i rostfritt stål, stänkskydd med metallisk yta, rostfria vitvaror, marmorgolv, en köksö och grått golv
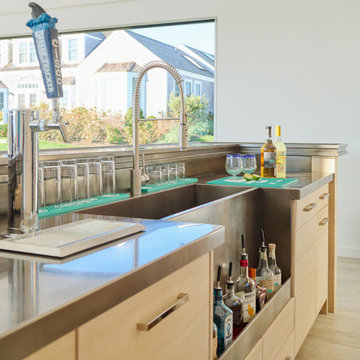
Welcome to the ultimate surf bar. This pool house with sweeping views of Nantucket was designed for entertaining – no detail was overlooked. Bleached white oak cubbies in the entry lead into the great room with an expansive bar that seats 8. A full true working bar, it boasts custom stainless steel countertops that integrate into a sink with speed rack, as well as beer taps for a kegerator and an icemaker. Gleaming floating glass shelves are flanked by a wine cooler and paneled freezer/refrigeration unit. Shiplap walls frame the space while the retractable doors open to provide sweeping views of Nantucket. The catering kitchen is located behind the main bar, featuring a 146 bottle wine cooler, AV closet, pantry for storage, and a secondary bar.
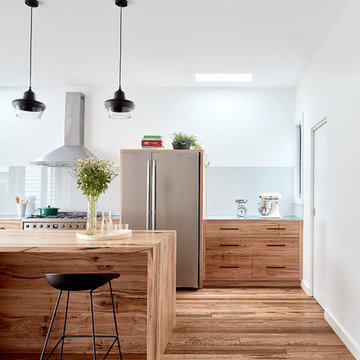
The custom timber kitchen with generous island and cooking bench. New Redgum Flooring is laid throughout the addition.
Inspiration för mellanstora moderna kök, med en dubbel diskho, skåp i shakerstil, skåp i ljust trä, bänkskiva i rostfritt stål, stänkskydd med metallisk yta, glaspanel som stänkskydd, rostfria vitvaror, ljust trägolv, en köksö och brunt golv
Inspiration för mellanstora moderna kök, med en dubbel diskho, skåp i shakerstil, skåp i ljust trä, bänkskiva i rostfritt stål, stänkskydd med metallisk yta, glaspanel som stänkskydd, rostfria vitvaror, ljust trägolv, en köksö och brunt golv
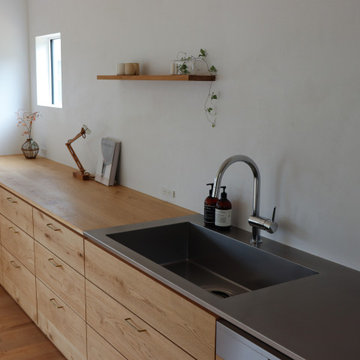
全長5Mのオーダーキッチン&カップボード。
壁には白のモールテックスを施工。
Idéer för att renovera ett mellanstort funkis linjärt kök med öppen planlösning, med en integrerad diskho, bänkskiva i rostfritt stål och ljust trägolv
Idéer för att renovera ett mellanstort funkis linjärt kök med öppen planlösning, med en integrerad diskho, bänkskiva i rostfritt stål och ljust trägolv
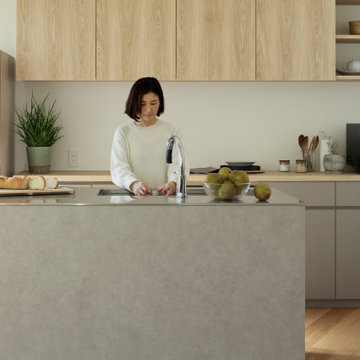
ステンレスの天板に石目調の下台、吊戸棚の木目、背面カウンターの扉の色、キッチン設備に至るまで、すべて奥様テイストにカスタマイズしたキッチンです。
Inspiration för ett mellanstort funkis grå grått kök, med bänkskiva i rostfritt stål, grått stänkskydd, mellanmörkt trägolv, en köksö och beiget golv
Inspiration för ett mellanstort funkis grå grått kök, med bänkskiva i rostfritt stål, grått stänkskydd, mellanmörkt trägolv, en köksö och beiget golv
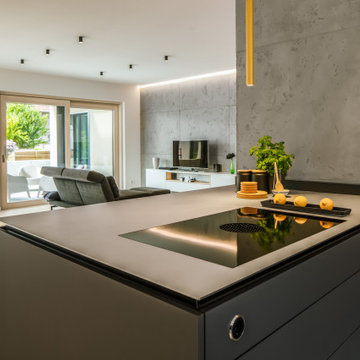
Einen Designtraum aus Holz und Beton hat sich das Paar aus Heilbronn im neuen Zuhause erfüllt. Als Gesamtkonzept wurden neben der Küche mit hochwertiger Edelstahlplatte und Perfect Sense Beschichtung für die Fronten auch die Garderobe im Flur, die Möbel in Schlafzimmer, Ankleide, Gästezimmer und der Window Seat im Wohnzimmer durch NR Küchen auf Maß angefertigt.
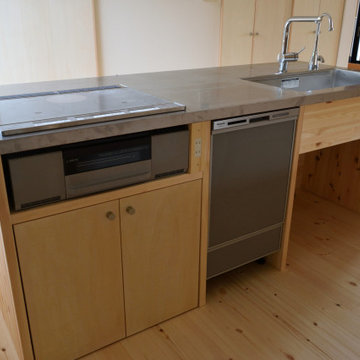
Idéer för att renovera ett litet linjärt kök och matrum, med en integrerad diskho, luckor med profilerade fronter, skåp i mellenmörkt trä, bänkskiva i rostfritt stål, grått stänkskydd, rostfria vitvaror, ljust trägolv och en köksö
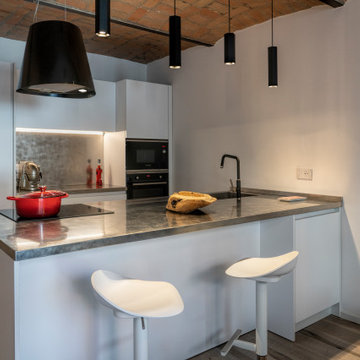
Foto på ett funkis grå parallellkök, med en integrerad diskho, släta luckor, vita skåp, bänkskiva i rostfritt stål, stänkskydd med metallisk yta, svarta vitvaror, mellanmörkt trägolv, en halv köksö och brunt golv
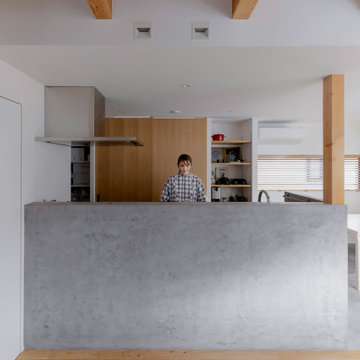
Idéer för att renovera ett litet minimalistiskt grå linjärt grått kök och matrum, med en undermonterad diskho, luckor med profilerade fronter, grå skåp, bänkskiva i rostfritt stål, grått stänkskydd, glaspanel som stänkskydd, rostfria vitvaror, mellanmörkt trägolv, en köksö och grått golv
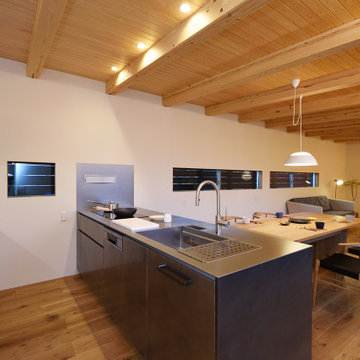
オリジナルの製作キッチンを据えたLDK。室内は勾配天井の直線的な造りとなっており、家族が集いやすいレイアウトとなっています。照明は間接照明の他、ポールセンの照明器具によりスポット的に優しい光を落としています。
Inredning av ett stort grå linjärt grått kök med öppen planlösning, med en integrerad diskho, släta luckor, grå skåp, bänkskiva i rostfritt stål, stänkskydd med metallisk yta, svarta vitvaror, mellanmörkt trägolv och en köksö
Inredning av ett stort grå linjärt grått kök med öppen planlösning, med en integrerad diskho, släta luckor, grå skåp, bänkskiva i rostfritt stål, stänkskydd med metallisk yta, svarta vitvaror, mellanmörkt trägolv och en köksö
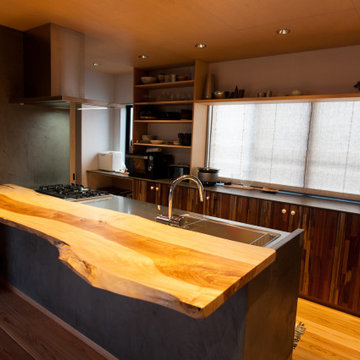
無垢の栃を大胆にカウンターに使用したキッチン。キッチンまわりには、モールテックスを塗装。自然素材とグレーの質感が上質な雰囲気に仕上がりました。
Inspiration för mellanstora industriella linjära beige kök med öppen planlösning, med en integrerad diskho, vita skåp, bänkskiva i rostfritt stål, grått stänkskydd, svarta vitvaror, ljust trägolv, en köksö och beiget golv
Inspiration för mellanstora industriella linjära beige kök med öppen planlösning, med en integrerad diskho, vita skåp, bänkskiva i rostfritt stål, grått stänkskydd, svarta vitvaror, ljust trägolv, en köksö och beiget golv
1 132 foton på kök, med bänkskiva i rostfritt stål
4