1 132 foton på kök, med bänkskiva i rostfritt stål
Sortera efter:
Budget
Sortera efter:Populärt i dag
81 - 100 av 1 132 foton
Artikel 1 av 3
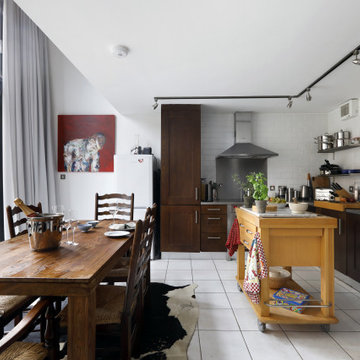
Kitchen diner open plan
Idéer för att renovera ett stort industriellt grå grått kök, med en nedsänkt diskho, luckor med infälld panel, skåp i mörkt trä, bänkskiva i rostfritt stål, vitt stänkskydd, stänkskydd i keramik, rostfria vitvaror, klinkergolv i keramik, en köksö och grått golv
Idéer för att renovera ett stort industriellt grå grått kök, med en nedsänkt diskho, luckor med infälld panel, skåp i mörkt trä, bänkskiva i rostfritt stål, vitt stänkskydd, stänkskydd i keramik, rostfria vitvaror, klinkergolv i keramik, en köksö och grått golv
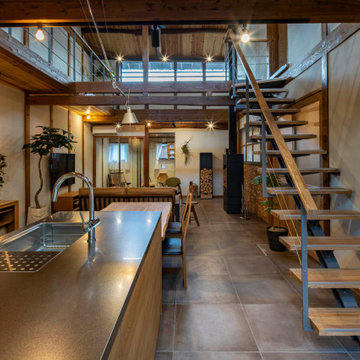
キッチンからリビング見返し。H鋼フレームの力桁階段を新設。(撮影:山田圭司郎)
Idéer för ett stort linjärt kök med öppen planlösning, med grått golv, en undermonterad diskho, släta luckor, bruna skåp, bänkskiva i rostfritt stål, klinkergolv i porslin och en köksö
Idéer för ett stort linjärt kök med öppen planlösning, med grått golv, en undermonterad diskho, släta luckor, bruna skåp, bänkskiva i rostfritt stål, klinkergolv i porslin och en köksö
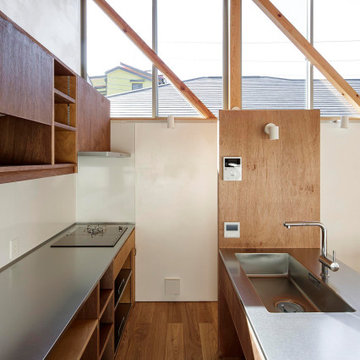
2列型キッチン。天板はステンレス、キッチンパネルはマグネットがつくようにホーローパネルを採用している。正面のラワン合板の壁の奥は冷蔵庫置場。
Photo:中村晃
Foto på ett litet funkis brun kök, med en integrerad diskho, öppna hyllor, skåp i mörkt trä, bänkskiva i rostfritt stål, vitt stänkskydd, svarta vitvaror, plywoodgolv, en köksö och beiget golv
Foto på ett litet funkis brun kök, med en integrerad diskho, öppna hyllor, skåp i mörkt trä, bänkskiva i rostfritt stål, vitt stänkskydd, svarta vitvaror, plywoodgolv, en köksö och beiget golv
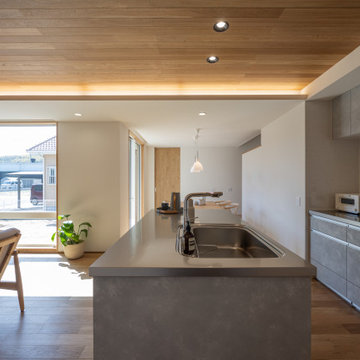
Bild på ett nordiskt grå grått kök, med grå skåp, bänkskiva i rostfritt stål och grått stänkskydd
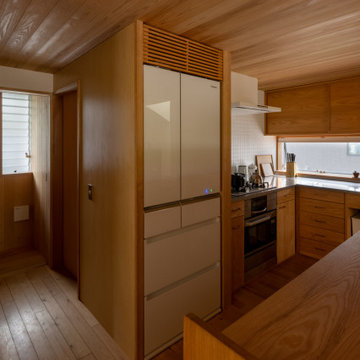
Bild på ett mellanstort kök, med en integrerad diskho, bänkskiva i rostfritt stål, stänkskydd i trä, rostfria vitvaror, målat trägolv och en köksö

Inspiration för ett funkis kök med öppen planlösning, med en integrerad diskho, luckor med profilerade fronter, vita skåp, bänkskiva i rostfritt stål, vitt stänkskydd, vita vitvaror, klinkergolv i keramik, en köksö och grått golv
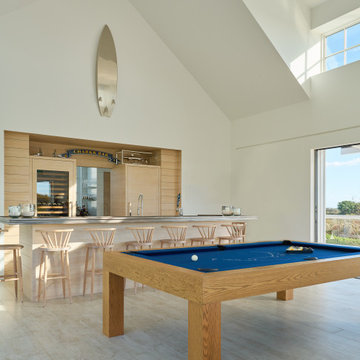
Welcome to the ultimate surf bar. This pool house with sweeping views of Nantucket was designed for entertaining – no detail was overlooked. Bleached white oak cubbies in the entry lead into the great room with an expansive bar that seats 8. A full true working bar, it boasts custom stainless steel countertops that integrate into a sink with speed rack, as well as beer taps for a kegerator and an icemaker. Gleaming floating glass shelves are flanked by a wine cooler and paneled freezer/refrigeration unit. Shiplap walls frame the space while the retractable doors open to provide sweeping views of Nantucket. The catering kitchen is located behind the main bar, featuring a 146 bottle wine cooler, AV closet, pantry for storage, and a secondary bar.
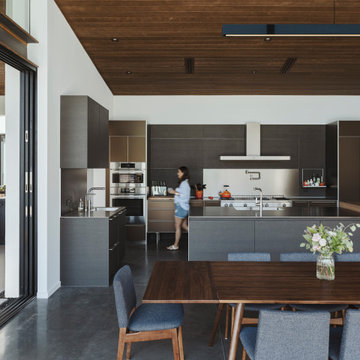
Photo by Roehner + Ryan
Inredning av ett modernt kök, med en integrerad diskho, släta luckor, svarta skåp, bänkskiva i rostfritt stål, rostfria vitvaror, betonggolv och en köksö
Inredning av ett modernt kök, med en integrerad diskho, släta luckor, svarta skåp, bänkskiva i rostfritt stål, rostfria vitvaror, betonggolv och en köksö
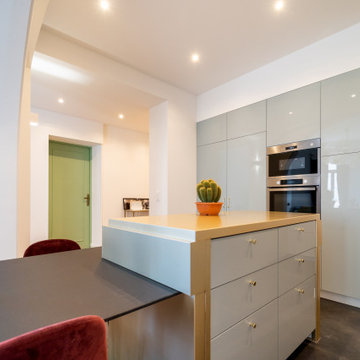
Après travaux.
Les meubles en hauteur sont arrêtés par un bandeau maçonné, ce qui apporte une sensation aérée à l'ensemble.
Capacité de rangements multipliée par trois.
Un plateau bois pour la prise des repas.
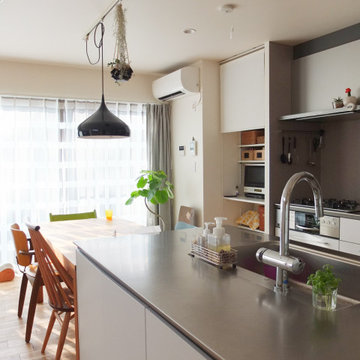
2列型のキッチンを採用した横動線のDK。変形地ながらも日差しはしっかりと取り込んでいます。
Exempel på ett litet modernt kök, med en integrerad diskho, luckor med profilerade fronter, beige skåp, bänkskiva i rostfritt stål, mellanmörkt trägolv, en köksö och brunt golv
Exempel på ett litet modernt kök, med en integrerad diskho, luckor med profilerade fronter, beige skåp, bänkskiva i rostfritt stål, mellanmörkt trägolv, en köksö och brunt golv
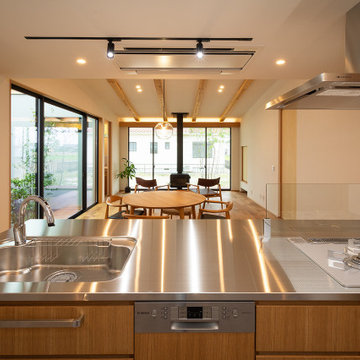
オーナーの使い勝手と、内装に合わせて設計された造作キッチン。天板はステンレスのヘアライン仕上げ。面材はオークの突板を採用しました。オープンタイプのキッチンなので、調理をしながらリビングダイニングの家族の様子を伺うことができ、また家族で一緒に調理を楽しむこともできます。
Idéer för stora skandinaviska linjära kök med öppen planlösning, med en integrerad diskho, släta luckor, skåp i mellenmörkt trä, bänkskiva i rostfritt stål, vitt stänkskydd, rostfria vitvaror, mellanmörkt trägolv och en halv köksö
Idéer för stora skandinaviska linjära kök med öppen planlösning, med en integrerad diskho, släta luckor, skåp i mellenmörkt trä, bänkskiva i rostfritt stål, vitt stänkskydd, rostfria vitvaror, mellanmörkt trägolv och en halv köksö
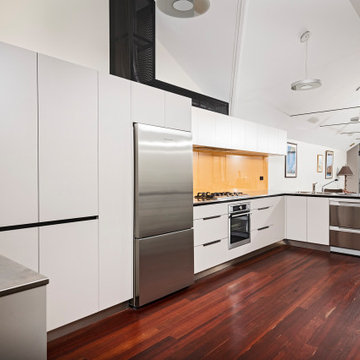
Utilising all aspects of space for this long but narrow kitchen
Inspiration för mellanstora industriella grått kök, med en undermonterad diskho, släta luckor, vita skåp, bänkskiva i rostfritt stål, gult stänkskydd, glaspanel som stänkskydd, rostfria vitvaror, mörkt trägolv och brunt golv
Inspiration för mellanstora industriella grått kök, med en undermonterad diskho, släta luckor, vita skåp, bänkskiva i rostfritt stål, gult stänkskydd, glaspanel som stänkskydd, rostfria vitvaror, mörkt trägolv och brunt golv
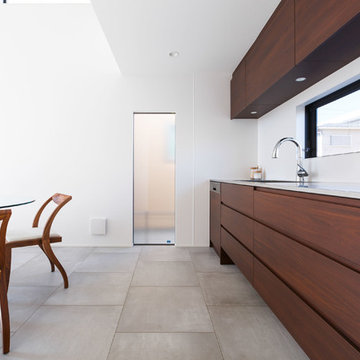
Modern inredning av ett mellanstort grå linjärt grått kök med öppen planlösning, med en integrerad diskho, släta luckor, skåp i mörkt trä, bänkskiva i rostfritt stål, vitt stänkskydd, glaspanel som stänkskydd, klinkergolv i keramik, grått golv och integrerade vitvaror
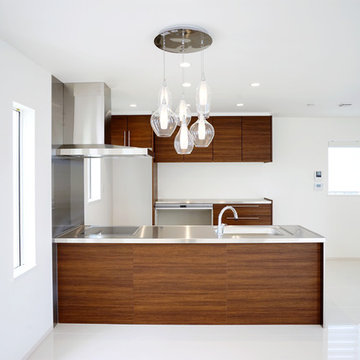
ステンレスのキッチン、リビング側パネルを建具に合わせて木目にオーダー
Bild på ett stort funkis linjärt kök med öppen planlösning, med en integrerad diskho, luckor med profilerade fronter, skåp i mörkt trä, bänkskiva i rostfritt stål, stänkskydd med metallisk yta, glaspanel som stänkskydd, rostfria vitvaror, en halv köksö och vitt golv
Bild på ett stort funkis linjärt kök med öppen planlösning, med en integrerad diskho, luckor med profilerade fronter, skåp i mörkt trä, bänkskiva i rostfritt stål, stänkskydd med metallisk yta, glaspanel som stänkskydd, rostfria vitvaror, en halv köksö och vitt golv
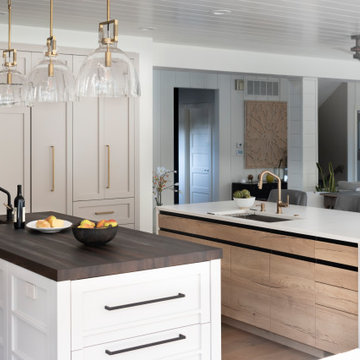
The existing peninsula was converted into a second island. This allowed us to keep the main sink in its original location and create better access to the family room space.
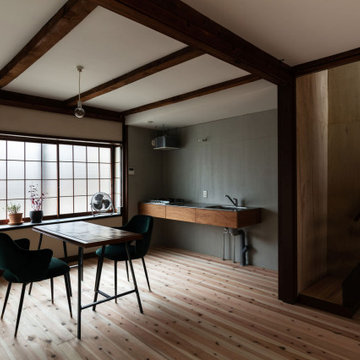
土壁中塗り・ラワン合板・フレキシブルボードのパッチワーク。(撮影:笹倉洋平)
Foto på ett litet funkis grå linjärt kök och matrum, med en integrerad diskho, skåp i mellenmörkt trä, bänkskiva i rostfritt stål, grått stänkskydd, stänkskydd i cementkakel, rostfria vitvaror, ljust trägolv och beiget golv
Foto på ett litet funkis grå linjärt kök och matrum, med en integrerad diskho, skåp i mellenmörkt trä, bänkskiva i rostfritt stål, grått stänkskydd, stänkskydd i cementkakel, rostfria vitvaror, ljust trägolv och beiget golv
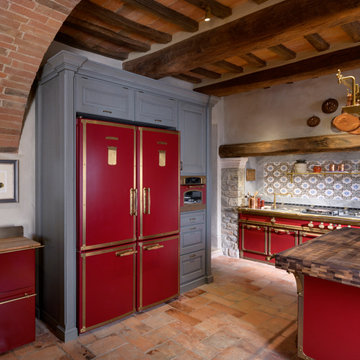
In the heart of Tuscany, in the countryside surrounding Florence, an old and finely restored farmhouse holds the latest project by Officine Gullo. The project results from the collaboration with the architects Carlo Ludovico Poccianti, Francesca Garagnani and Carlo De Pinto, owners of the well-known Florentine architects’ office Archflorence.
This creation, which by no coincidence is named Chianti Red & Burnished Brass, fits into a kitchen with warm tones, characterized by high durmast wooden beamed ceilings, old brick arches and traditional tile floor.
A unique and unmistakable style able to combine, in an impeccable way, the classical charm of forms, with an ancient style, and the more modern and elegant technologies available in your kitchen. It results in the pleasant feeling of living luxury and beauty in a place where any detail derives from research and handicraft manufacturing and where cooking tools are perfectly linked to those of a professional kitchen for top-quality catering.
This project consists of a cooktop with remarkable dimensions (cm 308 x 70) characterized by a highly thick top made of brushed steel and equipped with a pasta cooker, 4 highly performant gas burners, smooth frytop with gloss finishing, and a sink with a mixer made of burnished brass. The cooking appliance completes, in the lower part, with two big dimension ovens, a food warmer together with a container with a door and drawers. In the middle of the room an island is located, embellished by an elegant and practical 9.6 cm thick wooden top equipped with drawers, pull-out elements and doors. Above the island, there is a practical shelf holding pots made of burnished brass.
This place is embellished also by an enclosing woodwork wall with a grey finishing: inside, the refrigerator with the freezer stands
out equipped with a “home dialog” and a flap made of brass on the door protecting the control panel, and a built-in microwave oven.
The structure of the kitchen is made of stainless steel, highly thick, stove enamelled, with profiles and details made of brushed brass and wooden handles.
Like any creation by Officine Gullo, it is possible to fully customize the composition of the cooking appliances, from their dimensions to the composition of the hob, up to the engraving of handles or to colours.
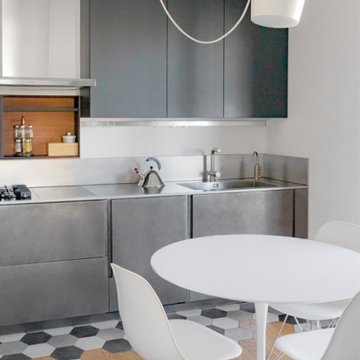
Cucina
Idéer för avskilda, mellanstora funkis l-kök, med en integrerad diskho, släta luckor, skåp i rostfritt stål, bänkskiva i rostfritt stål, rostfria vitvaror, ljust trägolv och grått golv
Idéer för avskilda, mellanstora funkis l-kök, med en integrerad diskho, släta luckor, skåp i rostfritt stål, bänkskiva i rostfritt stål, rostfria vitvaror, ljust trägolv och grått golv
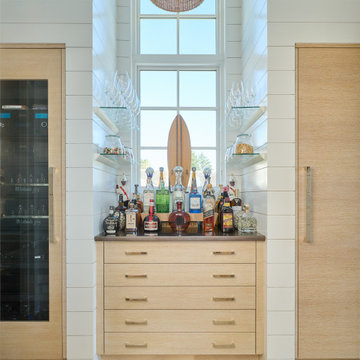
Welcome to the ultimate surf bar. This pool house with sweeping views of Nantucket was designed for entertaining – no detail was overlooked. Bleached white oak cubbies in the entry lead into the great room with an expansive bar that seats 8. A full true working bar, it boasts custom stainless steel countertops that integrate into a sink with speed rack, as well as beer taps for a kegerator and an icemaker. Gleaming floating glass shelves are flanked by a wine cooler and paneled freezer/refrigeration unit. Shiplap walls frame the space while the retractable doors open to provide sweeping views of Nantucket. The catering kitchen is located behind the main bar, featuring a 146 bottle wine cooler, AV closet, pantry for storage, and a secondary bar.
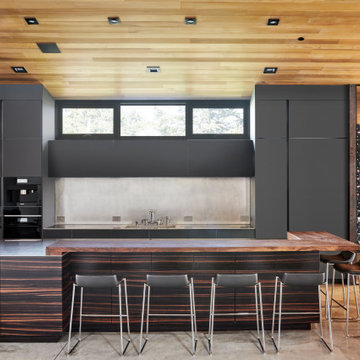
Inspiration för stora moderna linjära brunt kök med öppen planlösning, med en integrerad diskho, släta luckor, svarta skåp, bänkskiva i rostfritt stål, svarta vitvaror, betonggolv, en köksö, grått stänkskydd, stänkskydd i trä och grått golv
1 132 foton på kök, med bänkskiva i rostfritt stål
5