31 320 foton på kök, med bänkskiva i täljsten och bänkskiva i betong
Sortera efter:
Budget
Sortera efter:Populärt i dag
81 - 100 av 31 320 foton
Artikel 1 av 3
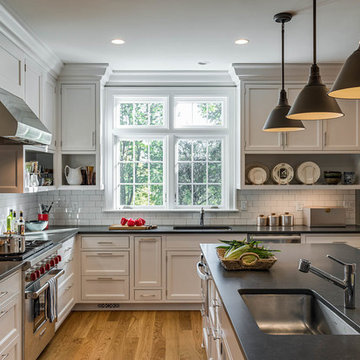
Rob Karosis: Photographer
Idéer för ett stort klassiskt u-kök, med en undermonterad diskho, släta luckor, vita skåp, bänkskiva i täljsten, vitt stänkskydd, stänkskydd i tunnelbanekakel, rostfria vitvaror, mellanmörkt trägolv och en köksö
Idéer för ett stort klassiskt u-kök, med en undermonterad diskho, släta luckor, vita skåp, bänkskiva i täljsten, vitt stänkskydd, stänkskydd i tunnelbanekakel, rostfria vitvaror, mellanmörkt trägolv och en köksö

Juliet Murphy Photography
Inspiration för ett mellanstort industriellt kök, med släta luckor, svarta skåp, bänkskiva i betong, integrerade vitvaror, mörkt trägolv, en köksö och brunt golv
Inspiration för ett mellanstort industriellt kök, med släta luckor, svarta skåp, bänkskiva i betong, integrerade vitvaror, mörkt trägolv, en köksö och brunt golv

Built in walnut coffee station sits behind a pocket door. Pull out walnut tray makes it easy to access the coffee maker and a drawer below holds all the supplies.
Photography by Eric Roth

I built this on my property for my aging father who has some health issues. Handicap accessibility was a factor in design. His dream has always been to try retire to a cabin in the woods. This is what he got.
It is a 1 bedroom, 1 bath with a great room. It is 600 sqft of AC space. The footprint is 40' x 26' overall.
The site was the former home of our pig pen. I only had to take 1 tree to make this work and I planted 3 in its place. The axis is set from root ball to root ball. The rear center is aligned with mean sunset and is visible across a wetland.
The goal was to make the home feel like it was floating in the palms. The geometry had to simple and I didn't want it feeling heavy on the land so I cantilevered the structure beyond exposed foundation walls. My barn is nearby and it features old 1950's "S" corrugated metal panel walls. I used the same panel profile for my siding. I ran it vertical to math the barn, but also to balance the length of the structure and stretch the high point into the canopy, visually. The wood is all Southern Yellow Pine. This material came from clearing at the Babcock Ranch Development site. I ran it through the structure, end to end and horizontally, to create a seamless feel and to stretch the space. It worked. It feels MUCH bigger than it is.
I milled the material to specific sizes in specific areas to create precise alignments. Floor starters align with base. Wall tops adjoin ceiling starters to create the illusion of a seamless board. All light fixtures, HVAC supports, cabinets, switches, outlets, are set specifically to wood joints. The front and rear porch wood has three different milling profiles so the hypotenuse on the ceilings, align with the walls, and yield an aligned deck board below. Yes, I over did it. It is spectacular in its detailing. That's the benefit of small spaces.
Concrete counters and IKEA cabinets round out the conversation.
For those who could not live in a tiny house, I offer the Tiny-ish House.
Photos by Ryan Gamma
Staging by iStage Homes
Design assistance by Jimmy Thornton
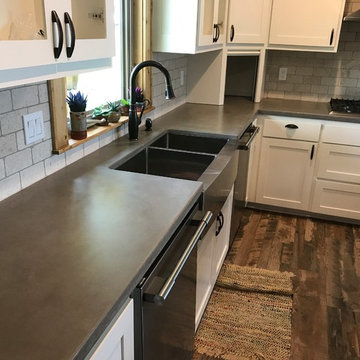
Lantlig inredning av ett mellanstort kök, med en rustik diskho, skåp i shakerstil, vita skåp, bänkskiva i betong, vitt stänkskydd, stänkskydd i stenkakel, rostfria vitvaror, mörkt trägolv och brunt golv

Idéer för mellanstora vintage l-kök, med en rustik diskho, skåp i shakerstil, bänkskiva i täljsten, vitt stänkskydd, stänkskydd i keramik, en köksö, brunt golv, svarta vitvaror, mörkt trägolv och grå skåp

This kitchen was designed by Bilotta senior designer, Randy O’Kane, CKD with (and for) interior designer Blair Harris. The apartment is located in a turn-of-the-20th-century Manhattan brownstone and the kitchen (which was originally at the back of the apartment) was relocated to the front in order to gain more light in the heart of the home. Blair really wanted the cabinets to be a dark blue color and opted for Farrow & Ball’s “Railings”. In order to make sure the space wasn’t too dark, Randy suggested open shelves in natural walnut vs. traditional wall cabinets along the back wall. She complemented this with white crackled ceramic tiles and strips of LED lights hidden under the shelves, illuminating the space even more. The cabinets are Bilotta’s private label line, the Bilotta Collection, in a 1” thick, Shaker-style door with walnut interiors. The flooring is oak in a herringbone pattern and the countertops are Vermont soapstone. The apron-style sink is also made of soapstone and is integrated with the countertop. Blair opted for the trending unlacquered brass hardware from Rejuvenation’s “Massey” collection which beautifully accents the blue cabinetry and is then repeated on both the “Chagny” Lacanche range and the bridge-style Waterworks faucet.
The space was designed in such a way as to use the island to separate the primary cooking space from the living and dining areas. The island could be used for enjoying a less formal meal or as a plating area to pass food into the dining area.
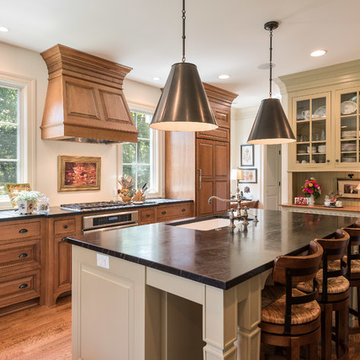
Idéer för ett mellanstort klassiskt kök, med en undermonterad diskho, luckor med upphöjd panel, skåp i mörkt trä, bänkskiva i täljsten, rostfria vitvaror, mörkt trägolv, en köksö och brunt golv
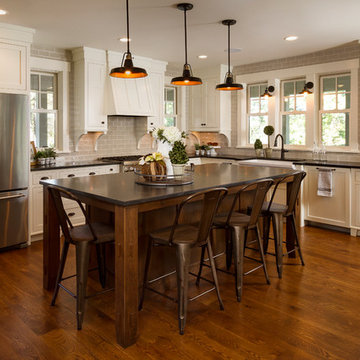
Inspiration för avskilda, stora lantliga svart l-kök, med en rustik diskho, skåp i shakerstil, vita skåp, bänkskiva i täljsten, grått stänkskydd, stänkskydd i tunnelbanekakel, rostfria vitvaror, mellanmörkt trägolv, en köksö och brunt golv

Idéer för avskilda, mellanstora lantliga u-kök, med en rustik diskho, svarta skåp, bänkskiva i betong, vitt stänkskydd, stänkskydd i tunnelbanekakel, rostfria vitvaror, ljust trägolv, beiget golv och släta luckor

Tatjana Plitt
Idéer för att renovera ett funkis kök med öppen planlösning, med släta luckor, vita skåp, bänkskiva i betong, fönster som stänkskydd, rostfria vitvaror, ljust trägolv, en köksö och beiget golv
Idéer för att renovera ett funkis kök med öppen planlösning, med släta luckor, vita skåp, bänkskiva i betong, fönster som stänkskydd, rostfria vitvaror, ljust trägolv, en köksö och beiget golv
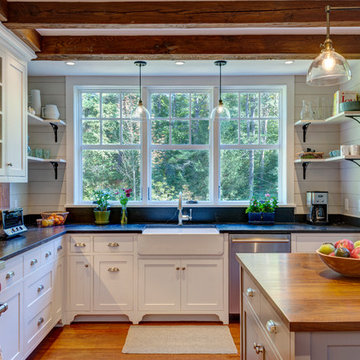
Greg Hubbard Photography
Inspiration för ett mellanstort lantligt l-kök, med en rustik diskho, vita skåp, bänkskiva i täljsten, rostfria vitvaror, mellanmörkt trägolv, en köksö, skåp i shakerstil, vitt stänkskydd och stänkskydd i tunnelbanekakel
Inspiration för ett mellanstort lantligt l-kök, med en rustik diskho, vita skåp, bänkskiva i täljsten, rostfria vitvaror, mellanmörkt trägolv, en köksö, skåp i shakerstil, vitt stänkskydd och stänkskydd i tunnelbanekakel

Suzanne Scott
Exempel på ett mellanstort klassiskt l-kök, med en köksö, skåp i shakerstil, vita skåp, bänkskiva i täljsten, grått stänkskydd, stänkskydd i mosaik, rostfria vitvaror, mörkt trägolv, brunt golv och en rustik diskho
Exempel på ett mellanstort klassiskt l-kök, med en köksö, skåp i shakerstil, vita skåp, bänkskiva i täljsten, grått stänkskydd, stänkskydd i mosaik, rostfria vitvaror, mörkt trägolv, brunt golv och en rustik diskho

Kilic
Inspiration för ett litet industriellt kök, med en nedsänkt diskho, luckor med infälld panel, skåp i mörkt trä, bänkskiva i betong, vitt stänkskydd, stänkskydd i keramik, rostfria vitvaror, mörkt trägolv, en köksö och brunt golv
Inspiration för ett litet industriellt kök, med en nedsänkt diskho, luckor med infälld panel, skåp i mörkt trä, bänkskiva i betong, vitt stänkskydd, stänkskydd i keramik, rostfria vitvaror, mörkt trägolv, en köksö och brunt golv

Idéer för mellanstora industriella kök, med en undermonterad diskho, luckor med infälld panel, bruna skåp, bänkskiva i betong, rött stänkskydd, stänkskydd i tegel, rostfria vitvaror, klinkergolv i keramik, en köksö och beiget golv
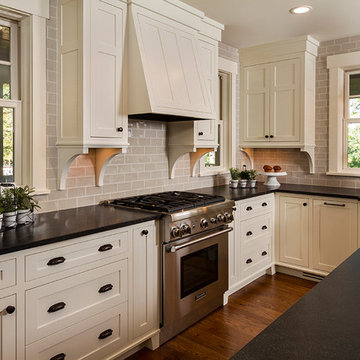
Building Design, Plans, and Interior Finishes by: Fluidesign Studio I Builder: Structural Dimensions Inc. I Photographer: Seth Benn Photography
Idéer för ett stort klassiskt kök, med en rustik diskho, skåp i shakerstil, vita skåp, bänkskiva i täljsten, blått stänkskydd, stänkskydd i tunnelbanekakel, rostfria vitvaror, mellanmörkt trägolv och en köksö
Idéer för ett stort klassiskt kök, med en rustik diskho, skåp i shakerstil, vita skåp, bänkskiva i täljsten, blått stänkskydd, stänkskydd i tunnelbanekakel, rostfria vitvaror, mellanmörkt trägolv och en köksö
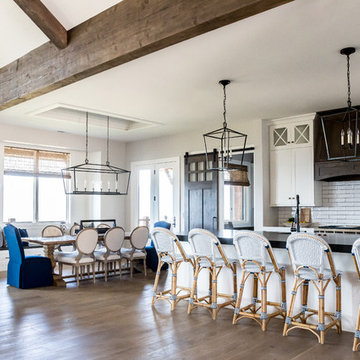
Idéer för att renovera ett stort lantligt svart linjärt svart kök med öppen planlösning, med en rustik diskho, skåp i shakerstil, vita skåp, bänkskiva i täljsten, vitt stänkskydd, stänkskydd i tunnelbanekakel, rostfria vitvaror, mellanmörkt trägolv och en köksö

Lisbeth Grosmann
Idéer för mellanstora funkis parallellkök, med en undermonterad diskho, bänkskiva i betong, vitt stänkskydd, stänkskydd i sten, svarta vitvaror, en köksö och släta luckor
Idéer för mellanstora funkis parallellkök, med en undermonterad diskho, bänkskiva i betong, vitt stänkskydd, stänkskydd i sten, svarta vitvaror, en köksö och släta luckor
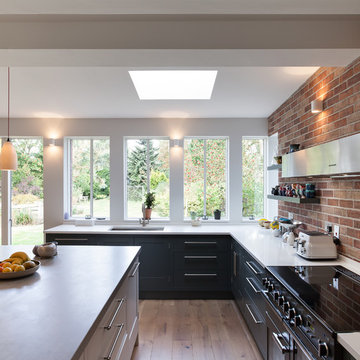
Peter Landers
Inredning av ett modernt stort kök, med en nedsänkt diskho, släta luckor, grå skåp, bänkskiva i betong, integrerade vitvaror, mellanmörkt trägolv och en halv köksö
Inredning av ett modernt stort kök, med en nedsänkt diskho, släta luckor, grå skåp, bänkskiva i betong, integrerade vitvaror, mellanmörkt trägolv och en halv köksö
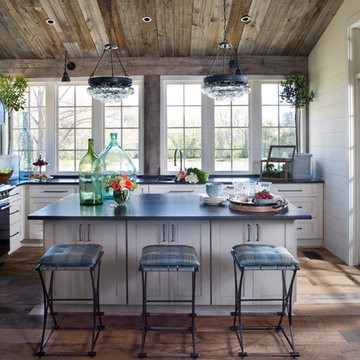
Kitchen overlooking the lake and opens to the porch
Idéer för att renovera ett lantligt l-kök, med en undermonterad diskho, vita skåp, bänkskiva i täljsten, svarta vitvaror, mellanmörkt trägolv, en köksö, skåp i shakerstil, vitt stänkskydd och stänkskydd i trä
Idéer för att renovera ett lantligt l-kök, med en undermonterad diskho, vita skåp, bänkskiva i täljsten, svarta vitvaror, mellanmörkt trägolv, en köksö, skåp i shakerstil, vitt stänkskydd och stänkskydd i trä
31 320 foton på kök, med bänkskiva i täljsten och bänkskiva i betong
5