16 571 foton på kök, med bänkskiva i täljsten
Sortera efter:
Budget
Sortera efter:Populärt i dag
181 - 200 av 16 571 foton
Artikel 1 av 3
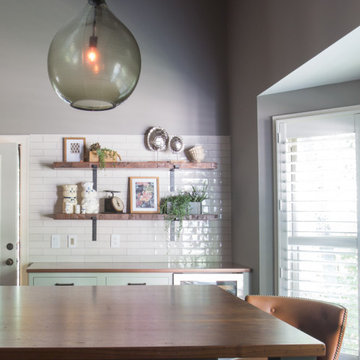
Inspiration för mycket stora klassiska grått kök, med en undermonterad diskho, släta luckor, vita skåp, bänkskiva i täljsten, flerfärgad stänkskydd, stänkskydd i keramik, rostfria vitvaror, klinkergolv i porslin, flera köksöar och grått golv
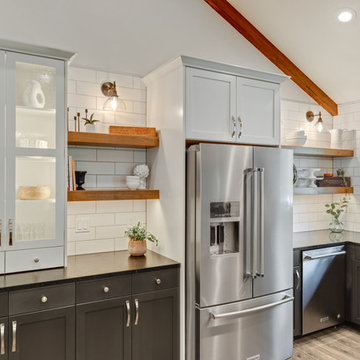
Inspiration för ett mellanstort lantligt svart svart kök och matrum, med en rustik diskho, skåp i shakerstil, bänkskiva i täljsten, vitt stänkskydd, stänkskydd i tunnelbanekakel, rostfria vitvaror, brunt golv och grå skåp
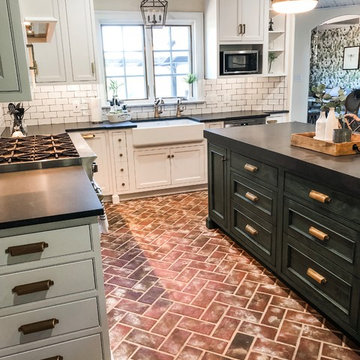
Idéer för ett mellanstort lantligt svart kök, med en rustik diskho, luckor med infälld panel, vita skåp, bänkskiva i täljsten, vitt stänkskydd, stänkskydd i tunnelbanekakel, rostfria vitvaror, tegelgolv, en köksö och rött golv

Bild på ett stort vintage grå grått kök, med en rustik diskho, släta luckor, vita skåp, bänkskiva i täljsten, vitt stänkskydd, stänkskydd i keramik, integrerade vitvaror, ljust trägolv och en köksö

Idéer för ett avskilt, mellanstort klassiskt svart l-kök, med en undermonterad diskho, skåp i shakerstil, blå skåp, bänkskiva i täljsten, grått stänkskydd, stänkskydd i marmor, integrerade vitvaror, tegelgolv, en köksö och rött golv

The kitchen is in the portion of the home that was part of an addition by the previous homeowners, which was enclosed and had a very low ceiling. We removed and reframed the roof of the addition portion to vault the ceiling.
The new kitchen layout is open to the family room, and has a large square shaped island. Other improvements include natural soapstone countertops, built-in stainless steel appliances and two tone cabinets with brass hardware.
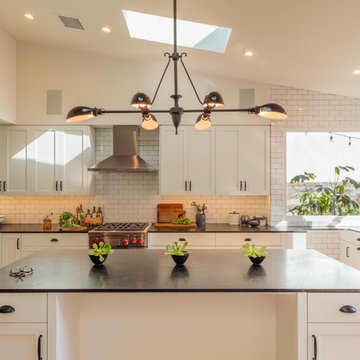
Elegant kitchen renovation with indoor outdoor access for family and entertaining.
Photography by http://nicomarques.com/

Karen Palmer Photography
with Marcia Moore Design
Idéer för stora vintage grått l-kök, med bänkskiva i täljsten, vitt stänkskydd, stänkskydd i keramik, rostfria vitvaror, en köksö, brunt golv, mörkt trägolv och luckor med upphöjd panel
Idéer för stora vintage grått l-kök, med bänkskiva i täljsten, vitt stänkskydd, stänkskydd i keramik, rostfria vitvaror, en köksö, brunt golv, mörkt trägolv och luckor med upphöjd panel
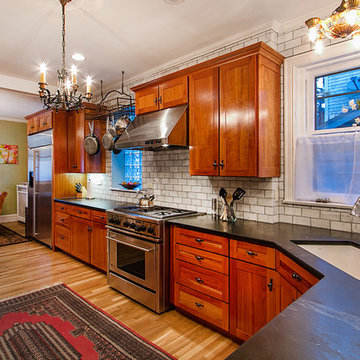
Foto på ett mellanstort vintage svart kök, med en undermonterad diskho, skåp i shakerstil, skåp i mellenmörkt trä, bänkskiva i täljsten, vitt stänkskydd, stänkskydd i tunnelbanekakel, rostfria vitvaror, mellanmörkt trägolv och brunt golv
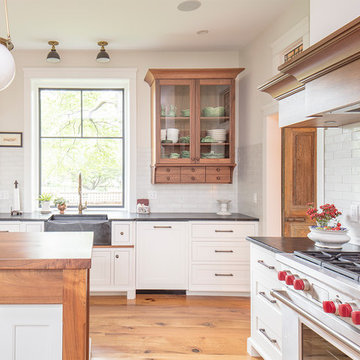
Photography: Joe Kyle
Idéer för ett mellanstort lantligt svart l-kök, med en rustik diskho, skåp i shakerstil, vita skåp, bänkskiva i täljsten, vitt stänkskydd, stänkskydd i tegel, integrerade vitvaror, mellanmörkt trägolv, en köksö och brunt golv
Idéer för ett mellanstort lantligt svart l-kök, med en rustik diskho, skåp i shakerstil, vita skåp, bänkskiva i täljsten, vitt stänkskydd, stänkskydd i tegel, integrerade vitvaror, mellanmörkt trägolv, en köksö och brunt golv
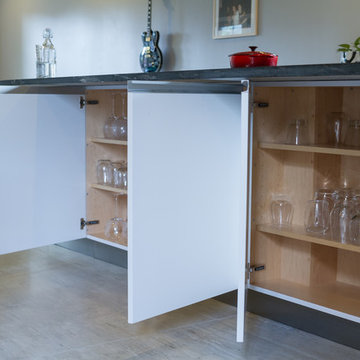
With this open floor plan and minimulist approach, ths contemporary kitchen adds a subtle elegance to the home. The light color palettes, and Wolf signature Red Knob accents, gives it a professional look. The aspects of modern design blended with traditional and industrial, gives it a current and sleek look. The elegance of the white cabinets and grey floors and counters ensure that this contemporary kitchen design still feels welcoming, Just a few decorative accessories allow the features of the unique cabinetry shine without a cluttered look. The stylish Subzero & Wolf Appliances coupled with the Brookhaven Cabinetry brings style and function to this space that is fresh and inviting.
Photo by Gage Seaux

Idéer för avskilda, mellanstora rustika svart u-kök, med en rustik diskho, skåp i shakerstil, skåp i mellenmörkt trä, bänkskiva i täljsten, svart stänkskydd, stänkskydd i sten, svarta vitvaror, mellanmörkt trägolv och beiget golv

KT2DesignGroup
Michael J Lee Photography
Inspiration för ett stort vintage kök, med en rustik diskho, släta luckor, vita skåp, bänkskiva i täljsten, vitt stänkskydd, stänkskydd i tunnelbanekakel, integrerade vitvaror, mellanmörkt trägolv, en köksö och brunt golv
Inspiration för ett stort vintage kök, med en rustik diskho, släta luckor, vita skåp, bänkskiva i täljsten, vitt stänkskydd, stänkskydd i tunnelbanekakel, integrerade vitvaror, mellanmörkt trägolv, en köksö och brunt golv
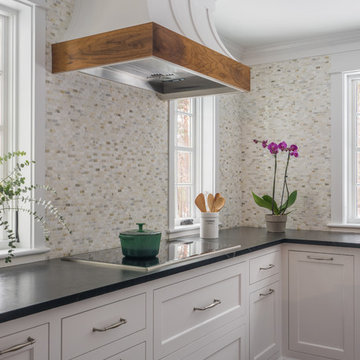
Custom built range hood with walnut detail is unique and stylish.
Classic white kitchen designed and built by Jewett Farms + Co. Functional for family life with a design that will stand the test of time. White cabinetry, soapstone perimeter counters and marble island top. Hand scraped walnut floors. Walnut drawer interiors and walnut trim on the range hood. Many interior details, check out the rest of the project photos to see them all.

Foto på ett stort lantligt u-kök, med en rustik diskho, skåp i shakerstil, beige skåp, vitt stänkskydd, en köksö, brunt golv, bänkskiva i täljsten, stänkskydd i glaskakel, integrerade vitvaror och ljust trägolv
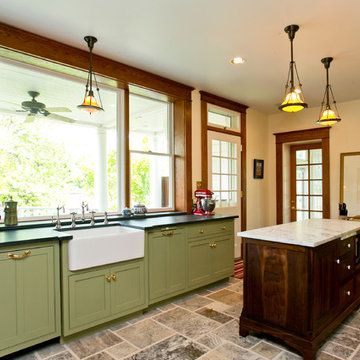
Exempel på ett avskilt, mellanstort klassiskt u-kök, med en rustik diskho, luckor med profilerade fronter, gröna skåp, bänkskiva i täljsten, beige stänkskydd, stänkskydd i keramik, rostfria vitvaror, kalkstensgolv, en köksö och brunt golv
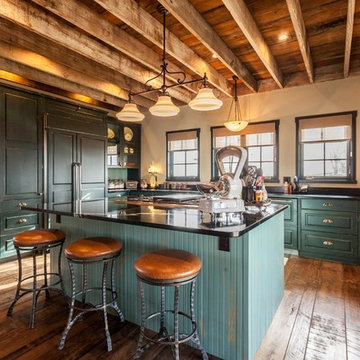
Photo by Sarah Moore
Exempel på ett avskilt, stort rustikt u-kök, med bänkskiva i täljsten, en köksö, luckor med upphöjd panel, gröna skåp, integrerade vitvaror och mörkt trägolv
Exempel på ett avskilt, stort rustikt u-kök, med bänkskiva i täljsten, en köksö, luckor med upphöjd panel, gröna skåp, integrerade vitvaror och mörkt trägolv

Photo by Kip Dawkins
Bild på ett stort funkis kök, med en dubbel diskho, vita skåp, bänkskiva i täljsten, flerfärgad stänkskydd, stänkskydd i marmor, rostfria vitvaror, mellanmörkt trägolv, en köksö, beiget golv och öppna hyllor
Bild på ett stort funkis kök, med en dubbel diskho, vita skåp, bänkskiva i täljsten, flerfärgad stänkskydd, stänkskydd i marmor, rostfria vitvaror, mellanmörkt trägolv, en köksö, beiget golv och öppna hyllor

Narrow kitchens have no fear! With a great designer, great product and motivated homeowners, you can achieve dream kitchen status. Moving the sink to the corner and the big refrigerator towards the end of the kitchen created lots of continuous counter space and storage. Lots of drawers and roll-outs created a space for everything - even a super lazy susan in the corner. The result is a compact kitchen with a big personality.
Nicolette Patton, CKD

This kitchen was designed by Bilotta senior designer, Randy O’Kane, CKD with (and for) interior designer Blair Harris. The apartment is located in a turn-of-the-20th-century Manhattan brownstone and the kitchen (which was originally at the back of the apartment) was relocated to the front in order to gain more light in the heart of the home. Blair really wanted the cabinets to be a dark blue color and opted for Farrow & Ball’s “Railings”. In order to make sure the space wasn’t too dark, Randy suggested open shelves in natural walnut vs. traditional wall cabinets along the back wall. She complemented this with white crackled ceramic tiles and strips of LED lights hidden under the shelves, illuminating the space even more. The cabinets are Bilotta’s private label line, the Bilotta Collection, in a 1” thick, Shaker-style door with walnut interiors. The flooring is oak in a herringbone pattern and the countertops are Vermont soapstone. The apron-style sink is also made of soapstone and is integrated with the countertop. Blair opted for the trending unlacquered brass hardware from Rejuvenation’s “Massey” collection which beautifully accents the blue cabinetry and is then repeated on both the “Chagny” Lacanche range and the bridge-style Waterworks faucet.
The space was designed in such a way as to use the island to separate the primary cooking space from the living and dining areas. The island could be used for enjoying a less formal meal or as a plating area to pass food into the dining area.
16 571 foton på kök, med bänkskiva i täljsten
10