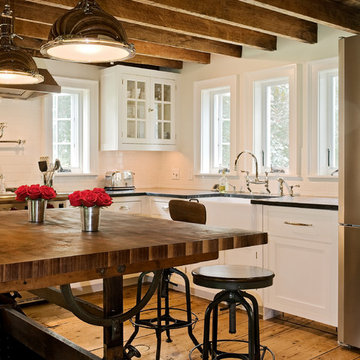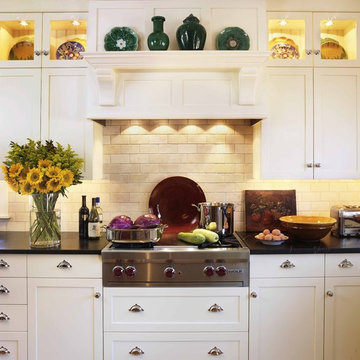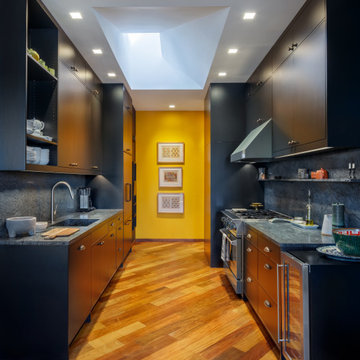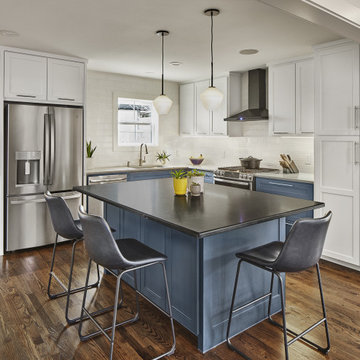16 570 foton på kök, med bänkskiva i täljsten
Sortera efter:
Budget
Sortera efter:Populärt i dag
101 - 120 av 16 570 foton
Artikel 1 av 3

Renovated kitchen in old home with low ceilings.
Island seating with bar stools.
Photography: Rob Karosis
Lantlig inredning av ett kök och matrum, med en rustik diskho, luckor med infälld panel, vita skåp, vitt stänkskydd, stänkskydd i tunnelbanekakel, bänkskiva i täljsten och rostfria vitvaror
Lantlig inredning av ett kök och matrum, med en rustik diskho, luckor med infälld panel, vita skåp, vitt stänkskydd, stänkskydd i tunnelbanekakel, bänkskiva i täljsten och rostfria vitvaror

A warm and welcoming kitchen awaits these homeowners every morning. The kitchen was specifically designed to coordinate beautifully with the clients older home which had a very European flavor to it. The warmth and and elegance of the mustard cabinets contrasts with the use the slate and wood floor. New wrought iron fixtures were custom designed to bring in a feeling of old world elegance. Hand done plaster walls received further aging through a combination of a multi layer glaze .

Foto på ett vintage kök, med skåp i shakerstil, vita skåp, beige stänkskydd, rostfria vitvaror, bänkskiva i täljsten och stänkskydd i kalk

Kitchen design by The Kitchen Studio of Glen Ellyn (Glen Ellyn, IL)
Idéer för lantliga blått kök, med en rustik diskho, vita skåp, bänkskiva i täljsten, vitt stänkskydd, stänkskydd i tunnelbanekakel, rostfria vitvaror och skåp i shakerstil
Idéer för lantliga blått kök, med en rustik diskho, vita skåp, bänkskiva i täljsten, vitt stänkskydd, stänkskydd i tunnelbanekakel, rostfria vitvaror och skåp i shakerstil

Denash photography, Designed by Jenny Rausch, C.K.D
This project will be featured in Better Homes and Gardens Special interest publication Beautiful Kitchens in spring 2012. It is the cover of the magazine.

Charles Hilton Architects, Robert Benson Photography
From grand estates, to exquisite country homes, to whole house renovations, the quality and attention to detail of a "Significant Homes" custom home is immediately apparent. Full time on-site supervision, a dedicated office staff and hand picked professional craftsmen are the team that take you from groundbreaking to occupancy. Every "Significant Homes" project represents 45 years of luxury homebuilding experience, and a commitment to quality widely recognized by architects, the press and, most of all....thoroughly satisfied homeowners. Our projects have been published in Architectural Digest 6 times along with many other publications and books. Though the lion share of our work has been in Fairfield and Westchester counties, we have built homes in Palm Beach, Aspen, Maine, Nantucket and Long Island.

The range hood is beautifully hidden within custom recessed cabinetry surrounded by white subway tile and white bead board layered surfaces.
Bild på ett stort vintage kök, med vita skåp, vitt stänkskydd, stänkskydd i tunnelbanekakel, rostfria vitvaror, en rustik diskho, luckor med infälld panel, bänkskiva i täljsten, mellanmörkt trägolv, en köksö och brunt golv
Bild på ett stort vintage kök, med vita skåp, vitt stänkskydd, stänkskydd i tunnelbanekakel, rostfria vitvaror, en rustik diskho, luckor med infälld panel, bänkskiva i täljsten, mellanmörkt trägolv, en köksö och brunt golv

Experience an island that blends style and function. This open-ended island is perfect for displaying cookbooks, storing dishware, and brightening the space with natural light.

The kitchen is in the portion of the home that was part of an addition by the previous homeowners, which was enclosed and had a very low ceiling. We removed and reframed the roof of the addition portion to vault the ceiling.
The new kitchen layout is open to the family room, and has a large square shaped island. Other improvements include natural soapstone countertops, built-in stainless steel appliances and two tone cabinets with brass hardware.

Keeping electronics and charger cords out of the way this shallow cabinet makes use of unused space to create a charging station.
Classic white kitchen designed and built by Jewett Farms + Co. Functional for family life with a design that will stand the test of time. White cabinetry, soapstone perimeter counters and marble island top. Hand scraped walnut floors. Walnut drawer interiors and walnut trim on the range hood. Many interior details, check out the rest of the project photos to see them all.

Michele Lee Wilson
Idéer för att renovera ett avskilt, mellanstort amerikanskt l-kök, med en rustik diskho, skåp i shakerstil, grå skåp, bänkskiva i täljsten, vitt stänkskydd, stänkskydd i keramik, rostfria vitvaror, ljust trägolv, en köksö och beiget golv
Idéer för att renovera ett avskilt, mellanstort amerikanskt l-kök, med en rustik diskho, skåp i shakerstil, grå skåp, bänkskiva i täljsten, vitt stänkskydd, stänkskydd i keramik, rostfria vitvaror, ljust trägolv, en köksö och beiget golv

Idéer för mellanstora vintage l-kök, med en rustik diskho, skåp i shakerstil, bänkskiva i täljsten, vitt stänkskydd, stänkskydd i keramik, en köksö, brunt golv, svarta vitvaror, mörkt trägolv och grå skåp

Francis Dzikowski
Idéer för att renovera ett litet, avskilt vintage u-kök, med vita skåp, beige stänkskydd, en undermonterad diskho, luckor med infälld panel, bänkskiva i täljsten, stänkskydd i tunnelbanekakel, rostfria vitvaror, mörkt trägolv och brunt golv
Idéer för att renovera ett litet, avskilt vintage u-kök, med vita skåp, beige stänkskydd, en undermonterad diskho, luckor med infälld panel, bänkskiva i täljsten, stänkskydd i tunnelbanekakel, rostfria vitvaror, mörkt trägolv och brunt golv

This light and airy kitchen invites entertaining and features multiple seating areas. The cluster of light fixtures over the island adds a special touch

Kitchen is Center
In our design to combine the apartments, we centered the kitchen - making it a dividing line between private and public space; vastly expanding the storage and work surface area. We discovered an existing unused roof penetration to run a duct to vent out a powerful kitchen hood.
The original bathroom skylight now illuminates the central kitchen space. Without changing the standard skylight size, we gave it architectural scale by carving out the ceiling to maximize daylight.
Light now dances off the vaulted, sculptural angles of the ceiling to bathe the entire space in natural light.

Kitchen is Center
In our design to combine the apartments, we centered the kitchen - making it a dividing line between private and public space; vastly expanding the storage and work surface area. We discovered an existing unused roof penetration to run a duct to vent out a powerful kitchen hood.
The original bathroom skylight now illuminates the central kitchen space. Without changing the standard skylight size, we gave it architectural scale by carving out the ceiling to maximize daylight.
Light now dances off the vaulted, sculptural angles of the ceiling to bathe the entire space in natural light.

Updated modern kitchen, Custom built cabinets, Island countertops- Stonemark Granite Black Soapstone, Backsplash-Imperial Bianco Frame Gloss White Tile, Island Lighting-Sculptural Glass Geo Pendant, new appliances and Vent Hood

Idéer för ett mellanstort minimalistiskt svart kök, med en undermonterad diskho, släta luckor, svarta skåp, bänkskiva i täljsten, vitt stänkskydd, stänkskydd i keramik, rostfria vitvaror, ljust trägolv, en halv köksö och brunt golv

Foto på ett avskilt, litet funkis grå parallellkök, med en undermonterad diskho, släta luckor, skåp i ljust trä, bänkskiva i täljsten, orange stänkskydd, stänkskydd i keramik, rostfria vitvaror, linoleumgolv, en halv köksö och grått golv

modern farmhouse kitchen
Bild på ett stort lantligt grå grått kök, med en rustik diskho, skåp i shakerstil, vita skåp, bänkskiva i täljsten, vitt stänkskydd, stänkskydd i tunnelbanekakel, rostfria vitvaror, mellanmörkt trägolv, en köksö och brunt golv
Bild på ett stort lantligt grå grått kök, med en rustik diskho, skåp i shakerstil, vita skåp, bänkskiva i täljsten, vitt stänkskydd, stänkskydd i tunnelbanekakel, rostfria vitvaror, mellanmörkt trägolv, en köksö och brunt golv
16 570 foton på kök, med bänkskiva i täljsten
6