1 408 foton på kök, med bänkskiva i terrazo
Sortera efter:
Budget
Sortera efter:Populärt i dag
41 - 60 av 1 408 foton
Artikel 1 av 2

A midcentury modern transformation honouring the era of this great ocean side apartment
Inspiration för avskilda, små 60 tals beige u-kök, med en dubbel diskho, gröna skåp, bänkskiva i terrazo, brunt stänkskydd, stänkskydd i keramik, rostfria vitvaror, laminatgolv och beiget golv
Inspiration för avskilda, små 60 tals beige u-kök, med en dubbel diskho, gröna skåp, bänkskiva i terrazo, brunt stänkskydd, stänkskydd i keramik, rostfria vitvaror, laminatgolv och beiget golv

La reforma de la cuina es basa en una renovació total del mobiliari, parets, paviment i sostre; a la vegada es guanya espai movent una paret i transformant una porta batent en una porta corredissa.
El resultat es el d’una cuina pràctica i optimitzada, alhora, el conjunt de materials segueix la mateixa sintonia.
La reforma de la cocina se basa en una renovación total del mobiliario, paredes, pavimento y techo; a la vez se gana espacio moviendo una pared y transformando una puerta batiente por una puerta corredera.
El resultado es el de una cocina práctica y optimizada, a la vez, el conjunto de materiales sigue la misma sintonía.
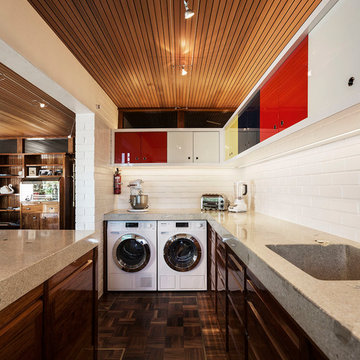
Jessica Chloe Gernat
Inspiration för små retro kök, med en nedsänkt diskho, luckor med infälld panel, skåp i mörkt trä, bänkskiva i terrazo, vitt stänkskydd, stänkskydd i tegel, vita vitvaror, mörkt trägolv och brunt golv
Inspiration för små retro kök, med en nedsänkt diskho, luckor med infälld panel, skåp i mörkt trä, bänkskiva i terrazo, vitt stänkskydd, stänkskydd i tegel, vita vitvaror, mörkt trägolv och brunt golv

Inredning av ett modernt avskilt flerfärgad flerfärgat l-kök, med släta luckor, bänkskiva i terrazo och beige stänkskydd
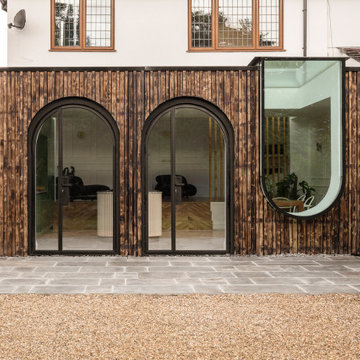
The new kitchen extension has been designed for a young family who wanted to have a space for modern day living and a stronger connection to their beautiful garden. Due to the existing levels on the site, the garden was nearly a metre below and accessed via a set of external narrow steps. We proposed the demolition of an existing outbuilding which obscured the view of the garden and reduced natural daylight. We designed a new rear extension built on the back of the house to create a split-level open plan space connected with internal steps. This enabled the new kitchen floor to be level with the outside garden. It now provides a direct physical and visual connection to the garden without any level changes.
Two arched doors have been designed to provide level access and frames the long views into the garden. An up-and-over glass box allows natural light to pour into the space and provides views into the garden and up into the sky. The base of the glass box is curved which also acts as a great window seat.
The external envelope of the extension has been cladded with timber which has been charred on-site, using the ancient Japanese technique of ‘shou-sugi-ban’.
nnu House is named in line with the geometric shapes of the doors and windows when looking onto the external facade. The ‘n’ represent the arched doors and the ‘u’ for the up-and-over glass box with a curved base.
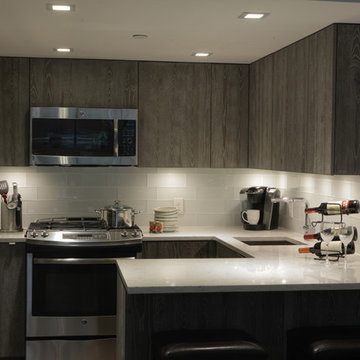
Inspiration för ett avskilt, mellanstort funkis u-kök, med en undermonterad diskho, släta luckor, grå skåp, bänkskiva i terrazo, vitt stänkskydd, stänkskydd i glaskakel, rostfria vitvaror och en halv köksö
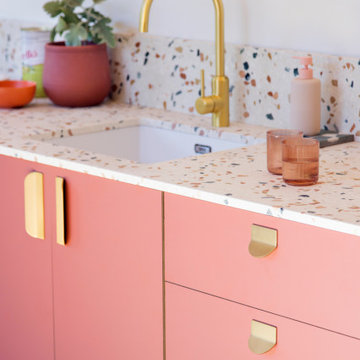
Terracotta cabinets with Brass Hardware: FOLD Collection
Inredning av ett modernt flerfärgad linjärt flerfärgat kök med öppen planlösning, med släta luckor och bänkskiva i terrazo
Inredning av ett modernt flerfärgad linjärt flerfärgat kök med öppen planlösning, med släta luckor och bänkskiva i terrazo

Inspiration för stora skandinaviska kök, med en nedsänkt diskho, luckor med infälld panel, skåp i mellenmörkt trä, bänkskiva i terrazo och svarta vitvaror
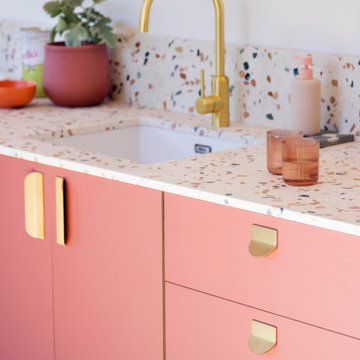
As evenings get darker, introduce a taste of the Mediterranean to your culinary space. Choose cabinets in warm, earthy tones (such as Terra from HUSK's new Natura range), then set it off with confident hardware.
Enter our FOLD Collection. Embracing a shift to statement design details in the kitchen space, this range comprises bold, circular forms that are manufactured from solid sheet brass.
Pack a punch in choosing our surface-mounted pulls, which are installed to sit proudly on cabinet fronts. Or err on the side of discretion with our more subtle edge pulls. Both of equal thickness, these designs feel intentional on contact, plus offer the toasty glow of a lacquered brass finish.
Complete your kitchen scheme with a jewel-toned, resin-based Terrazzo worksurface, then style the space with hand-finished ceramics and low-maintenance plants. What we can't help with is the view of rolling Tuscan hills — sorry.

Bild på ett mellanstort skandinaviskt beige beige kök, med en enkel diskho, gröna skåp, bänkskiva i terrazo, beige stänkskydd, stänkskydd i porslinskakel, rostfria vitvaror, mellanmörkt trägolv, en köksö och brunt golv

Au cœur de la place du Pin à Nice, cet appartement autrefois sombre et délabré a été métamorphosé pour faire entrer la lumière naturelle. Nous avons souhaité créer une architecture à la fois épurée, intimiste et chaleureuse. Face à son état de décrépitude, une rénovation en profondeur s’imposait, englobant la refonte complète du plancher et des travaux de réfection structurale de grande envergure.
L’une des transformations fortes a été la dépose de la cloison qui séparait autrefois le salon de l’ancienne chambre, afin de créer un double séjour. D’un côté une cuisine en bois au design minimaliste s’associe harmonieusement à une banquette cintrée, qui elle, vient englober une partie de la table à manger, en référence à la restauration. De l’autre côté, l’espace salon a été peint dans un blanc chaud, créant une atmosphère pure et une simplicité dépouillée. L’ensemble de ce double séjour est orné de corniches et une cimaise partiellement cintrée encadre un miroir, faisant de cet espace le cœur de l’appartement.
L’entrée, cloisonnée par de la menuiserie, se détache visuellement du double séjour. Dans l’ancien cellier, une salle de douche a été conçue, avec des matériaux naturels et intemporels. Dans les deux chambres, l’ambiance est apaisante avec ses lignes droites, la menuiserie en chêne et les rideaux sortants du plafond agrandissent visuellement l’espace, renforçant la sensation d’ouverture et le côté épuré.
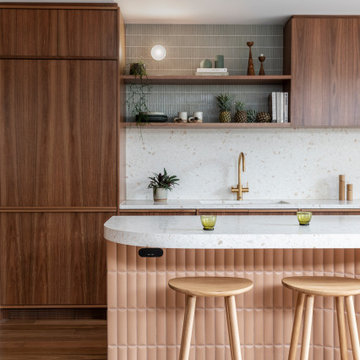
Bild på ett litet funkis rosa rosa kök med öppen planlösning, med en undermonterad diskho, skåp i mellenmörkt trä, bänkskiva i terrazo, rosa stänkskydd, stänkskydd i sten, svarta vitvaror, mellanmörkt trägolv, en köksö och brunt golv
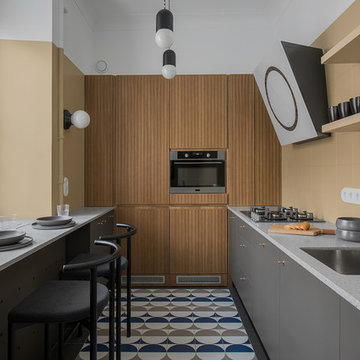
Дизайнер Татьяна Бо
Фотограф Ольга Мелекесцева
Idéer för att renovera ett litet, avskilt funkis grå grått l-kök, med en undermonterad diskho, släta luckor, grå skåp, beige stänkskydd, rostfria vitvaror, flerfärgat golv och bänkskiva i terrazo
Idéer för att renovera ett litet, avskilt funkis grå grått l-kök, med en undermonterad diskho, släta luckor, grå skåp, beige stänkskydd, rostfria vitvaror, flerfärgat golv och bänkskiva i terrazo
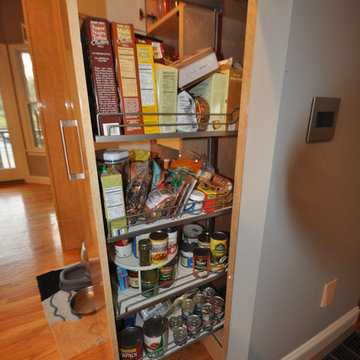
Inspiration för mellanstora moderna kök, med en nedsänkt diskho, släta luckor, skåp i ljust trä, bänkskiva i terrazo, stänkskydd i tunnelbanekakel, rostfria vitvaror, mellanmörkt trägolv, en halv köksö och grått stänkskydd
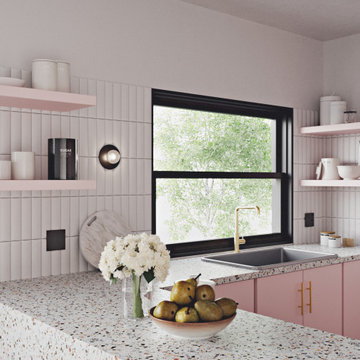
Charlie is the perfect kitchen for those who are as serious about cooking as they are about having fun.
For this kitchen design we used Semihandmade’s Supermatte Slab doors in Blush. The slab doors in Blush offer a striking way to inject personality into your kitchen. In a fearless, fresh pink hue, these cabinet doors bring color and character to the space without compromising on practicality.
Charlie comes with a top of the line Smeg appliance package, Franke sink set and Vola faucet, Terrazzo countertops, Mod Hex Extended Pull hardware by Emtek, and Dune Bianco ceramic tile backsplash by StoneSource.
Like the Charlie look? Get it yourself at Skipp.co
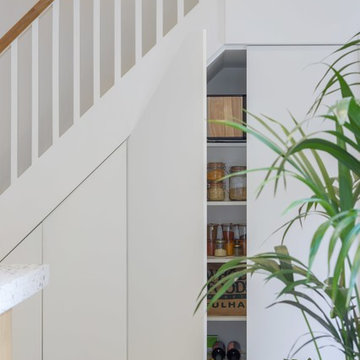
We had the awesome job of designing a one of a kind kitchen along with the rest entire lower ground floor space inside of this vast Victorian terrace just around the corner in London Fields.
Highlights include a huge & entirely bespoke designed, hand made kitchen. With savage band sawn and treated oak doors & hand poured Terrazzo worktops adding incredible character and texture to the epic space.
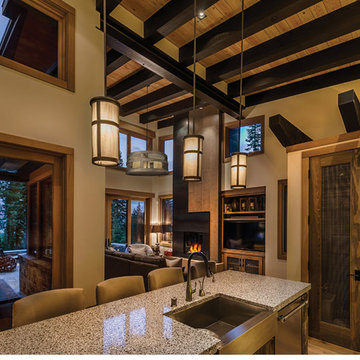
Interior Design By Julie Johnson-Holland
Lighting over Kitchen Island - http://www.houzz.com/photos/10913295/lid=3258347/Pendant-Open-PORTLAND-Tall-with-Lid-w-MESH-rustic-pendant-lighting

L’objectif de cette rénovation a été de réunir deux appartements distincts en un espace familial harmonieux. Notre avons dû redéfinir la configuration de cet ancien appartement niçois pour gagner en clarté. Aucune cloison n’a été épargnée.
L’ancien salon et l’ancienne chambre parentale ont été réunis pour créer un double séjour comprenant la cuisine dinatoire et le salon. La cuisine caractérisée par l’association du chêne et du Terrazzo a été organisée autour de la table à manger en noyer. Ce double séjour a été délimité par un parquet en chêne, posé en pointe de Hongrie. Pour y ajouter une touche de caractère, nos artisans staffeurs ont réalisé un travail remarquable sur les corniches ainsi que sur les cimaises pour y incorporer des miroirs.
Un peu à l’écart, l’ancien studio s’est transformé en chambre parentale comprenant un bureau dans la continuité du dressing, tous deux séparés visuellement par des tasseaux de bois. L’ancienne cuisine a été remplacée par une première chambre d’enfant, pensée autour du sport. Une seconde chambre d’enfant a été réalisée autour de l’univers des dinosaures.
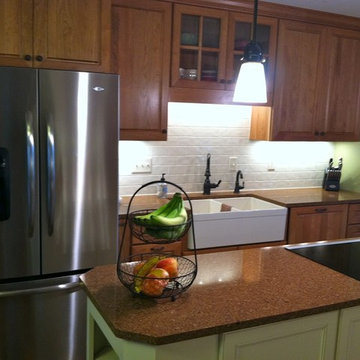
Bild på ett avskilt, mellanstort amerikanskt linjärt kök, med en rustik diskho, luckor med upphöjd panel, skåp i mellenmörkt trä, bänkskiva i terrazo, vitt stänkskydd, stänkskydd i tunnelbanekakel, rostfria vitvaror och en köksö
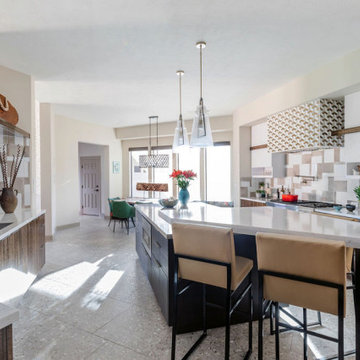
Designed for a client looking for an inspiring space to cook and entertain, the updated kitchen provides both function and style. This contemporary kitchen is full of subtle materials and earthy colors that make the space fresh and invigorating. The custom multi-level island provides the perfect gathering place for cooking classes, dining, and food preparation. The expansive space includes the breakfast area with a cozy window seat with plenty of storage for the client's cookbooks.
1 408 foton på kök, med bänkskiva i terrazo
3