9 620 foton på kök, med bambugolv och korkgolv
Sortera efter:
Budget
Sortera efter:Populärt i dag
81 - 100 av 9 620 foton
Artikel 1 av 3

Collaboration between dKISER design.construct, inc. and AToM design studio
Photos by Colin Conces Photography
Inspiration för avskilda, mellanstora 60 tals u-kök, med en undermonterad diskho, släta luckor, grå skåp, bänkskiva i kvarts, orange stänkskydd, glaspanel som stänkskydd, rostfria vitvaror, bambugolv och en halv köksö
Inspiration för avskilda, mellanstora 60 tals u-kök, med en undermonterad diskho, släta luckor, grå skåp, bänkskiva i kvarts, orange stänkskydd, glaspanel som stänkskydd, rostfria vitvaror, bambugolv och en halv köksö
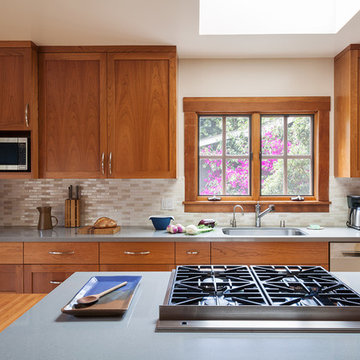
The microwave niche tucks away the microwave to keep counter space open, but is easily accessible. The cherry cabinets coordinate with the original craftsman wood window trim.
Photos by- Michele Lee Willson
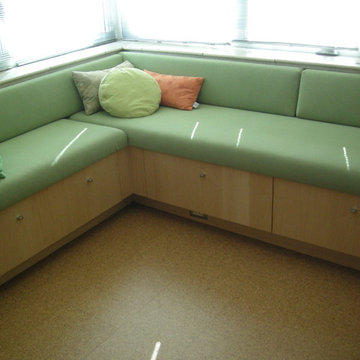
Window seat in kitchen created with DeWils pedestal drawer bases, great extra storage.
Inredning av ett klassiskt kök och matrum, med korkgolv
Inredning av ett klassiskt kök och matrum, med korkgolv

Bamboo cabinetry, cork floors, Large scale porcelain countertops with a full height glass tile backsplash.
Fred Ingram:Photo credit
Foto på ett litet funkis kök, med en undermonterad diskho, släta luckor, skåp i mellenmörkt trä, kaklad bänkskiva, grönt stänkskydd, stänkskydd i glaskakel, rostfria vitvaror och korkgolv
Foto på ett litet funkis kök, med en undermonterad diskho, släta luckor, skåp i mellenmörkt trä, kaklad bänkskiva, grönt stänkskydd, stänkskydd i glaskakel, rostfria vitvaror och korkgolv

CONDO: Kitchen Remodel
Bamboo Flooring, Custom Shaker Cabinets, Marble Backsplash and custom cut leathered granite countertop.
Idéer för att renovera ett litet orientaliskt flerfärgad flerfärgat kök, med en rustik diskho, skåp i shakerstil, vita skåp, granitbänkskiva, vitt stänkskydd, stänkskydd i marmor, rostfria vitvaror, bambugolv, en köksö och brunt golv
Idéer för att renovera ett litet orientaliskt flerfärgad flerfärgat kök, med en rustik diskho, skåp i shakerstil, vita skåp, granitbänkskiva, vitt stänkskydd, stänkskydd i marmor, rostfria vitvaror, bambugolv, en köksö och brunt golv

This kitchen has four different cabinetry colour finishes and we've made it work by carrying the same hardware and counter top throughout the space. The design was initialized when our client informed us that they were going to keep their white appliances. In order to visually make the appliances less noticeable, we introduced white cabinetry at the base. Black cabinetry was introduced along the uppers to create interest and draw the eye upward away from the actual counter surface. A unique onyx mosaic backsplash tile with a black and white geometric pattern ties the two surfaces together.
Photographer: Stephani Buchman
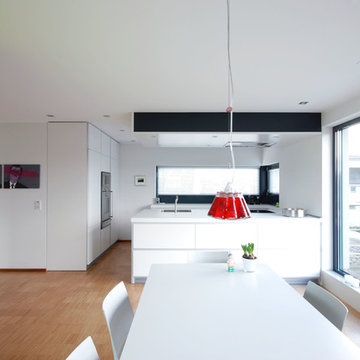
Unzen
Inspiration för mellanstora moderna vitt kök, med släta luckor, vita skåp, laminatbänkskiva, vitt stänkskydd, bambugolv, en halv köksö, beiget golv, en nedsänkt diskho och rostfria vitvaror
Inspiration för mellanstora moderna vitt kök, med släta luckor, vita skåp, laminatbänkskiva, vitt stänkskydd, bambugolv, en halv köksö, beiget golv, en nedsänkt diskho och rostfria vitvaror
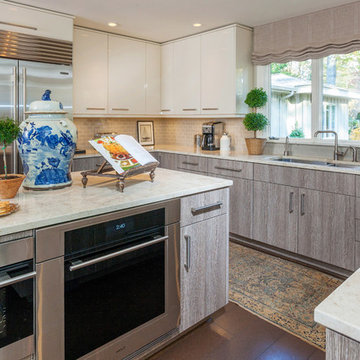
Kitchen design by Ann Rumble Design, Richmond, VA.
Idéer för ett stort modernt kök, med en dubbel diskho, släta luckor, vita skåp, marmorbänkskiva, beige stänkskydd, stänkskydd i tunnelbanekakel, rostfria vitvaror, korkgolv och en köksö
Idéer för ett stort modernt kök, med en dubbel diskho, släta luckor, vita skåp, marmorbänkskiva, beige stänkskydd, stänkskydd i tunnelbanekakel, rostfria vitvaror, korkgolv och en köksö

This Florida Gulf home is a project by DIY Network where they asked viewers to design a home and then they built it! Talk about giving a consumer what they want!
We were fortunate enough to have been picked to tile the kitchen--and our tile is everywhere! Using tile from countertop to ceiling is a great way to make a dramatic statement. But it's not the only dramatic statement--our monochromatic Moroccan Fish Scale tile provides a perfect, neutral backdrop to the bright pops of color throughout the kitchen. That gorgeous kitchen island is recycled copper from ships!
Overall, this is one kitchen we wouldn't mind having for ourselves.
Large Moroccan Fish Scale Tile - 130 White
Photos by: Christopher Shane

Idéer för att renovera ett mellanstort funkis kök och matrum, med en undermonterad diskho, skåp i mellenmörkt trä, granitbänkskiva, vitt stänkskydd, stänkskydd i porslinskakel, en köksö, släta luckor, integrerade vitvaror, korkgolv och brunt golv

Huge re-model including taking ceiling from a flat ceiling to a complete transformation. Bamboo custom cabinetry was given a grey stain, mixed with walnut strip on the bar and the island given a different stain. Huge amounts of storage from deep pan corner drawers, roll out trash, coffee station, built in refrigerator, wine and alcohol storage, appliance garage, pantry and appliance storage, the amounts go on and on. Floating shelves with a back that just grabs the eye takes this kitchen to another level. The clients are thrilled with this huge difference from their original space.

A quaint cottage set back in Vineyard Haven's Tashmoo woods creates the perfect Vineyard getaway. Our design concept focused on a bright, airy contemporary cottage with an old fashioned feel. Clean, modern lines and high ceilings mix with graceful arches, re-sawn heart pine rafters and a large masonry fireplace. The kitchen features stunning Crown Point cabinets in eye catching 'Cook's Blue' by Farrow & Ball. This kitchen takes its inspiration from the French farm kitchen with a separate pantry that also provides access to the backyard and outdoor shower.

Modern inredning av ett parallellkök, med släta luckor, orange skåp, vitt stänkskydd, glaspanel som stänkskydd, rostfria vitvaror och bambugolv

Modern inredning av ett stort vit vitt kök och matrum, med släta luckor, röda skåp, granitbänkskiva, korkgolv, en köksö och beiget golv
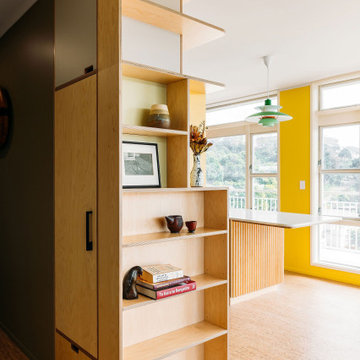
This iconic apartment building is in the heart of Wellington, with original features and natural light in abundance. We conceived a simple design that was of the era but not too fussy, and joinery to house their extensive library. The colour palette is not shy and compliments the mid century aesthetic.

The kitchen was reconfigured, and features a chartreuse backsplash. My client wanted to use that color somewhere, and it makes a bold statement in this very visible location.

This house was designed to maintain clean sustainability and durability. Minimal, simple, modern design techniques were implemented to create an open floor plan with natural light. The entry of the home, clad in wood, was created as a transitional space between the exterior and the living spaces by creating a feeling of compression before entering into the voluminous, light filled, living area. The large volume, tall windows and natural light of the living area allows for light and views to the exterior in all directions. This project also considered our clients' need for storage and love for travel by creating storage space for an Airstream camper in the oversized 2 car garage at the back of the property. As in all of our homes, we designed and built this project with increased energy efficiency standards in mind. Our standards begin below grade by designing our foundations with insulated concrete forms (ICF) for all of our exterior foundation walls, providing the below grade walls with an R value of 23. As a standard, we also install a passive radon system and a heat recovery ventilator to efficiently mitigate the indoor air quality within all of the homes we build.

Kitchen Pantry can be a workhorse but should look amazing too. Have fun with wallpaper and playful lights like this Yoyo light pendant.
Foto på ett mellanstort eklektiskt vit kök, med luckor med upphöjd panel, skåp i ljust trä, bänkskiva i kvarts, vitt stänkskydd, rostfria vitvaror, korkgolv, en köksö och flerfärgat golv
Foto på ett mellanstort eklektiskt vit kök, med luckor med upphöjd panel, skåp i ljust trä, bänkskiva i kvarts, vitt stänkskydd, rostfria vitvaror, korkgolv, en köksö och flerfärgat golv

Idéer för mellanstora retro flerfärgat kök, med en enkel diskho, släta luckor, vita skåp, bänkskiva i kvartsit, vitt stänkskydd, stänkskydd i porslinskakel, rostfria vitvaror, korkgolv, en halv köksö och beiget golv

Die Küche ist im Wohnraum integriert und bildet den zentralen Punkt im Haus. Die Übergänge von Formen und Materialien sind fließend.
Idéer för ett stort modernt vit kök och matrum, med en enkel diskho, släta luckor, vita skåp, laminatbänkskiva, vitt stänkskydd, fönster som stänkskydd, svarta vitvaror, bambugolv, en köksö och beiget golv
Idéer för ett stort modernt vit kök och matrum, med en enkel diskho, släta luckor, vita skåp, laminatbänkskiva, vitt stänkskydd, fönster som stänkskydd, svarta vitvaror, bambugolv, en köksö och beiget golv
9 620 foton på kök, med bambugolv och korkgolv
5